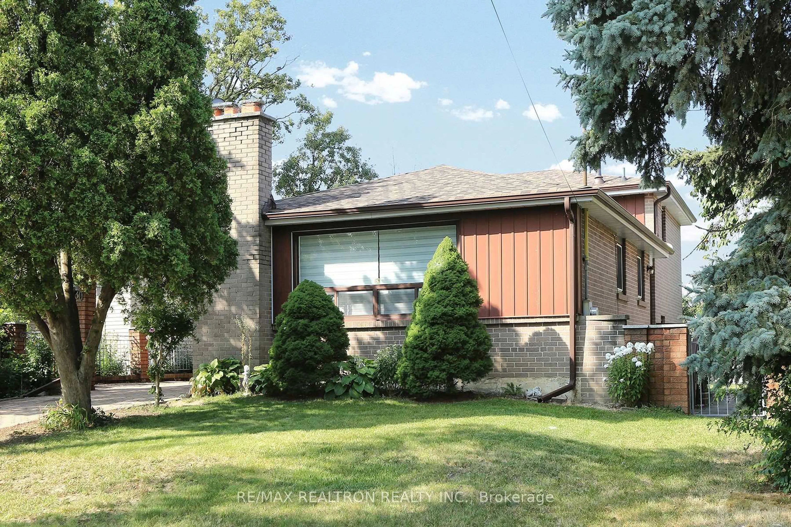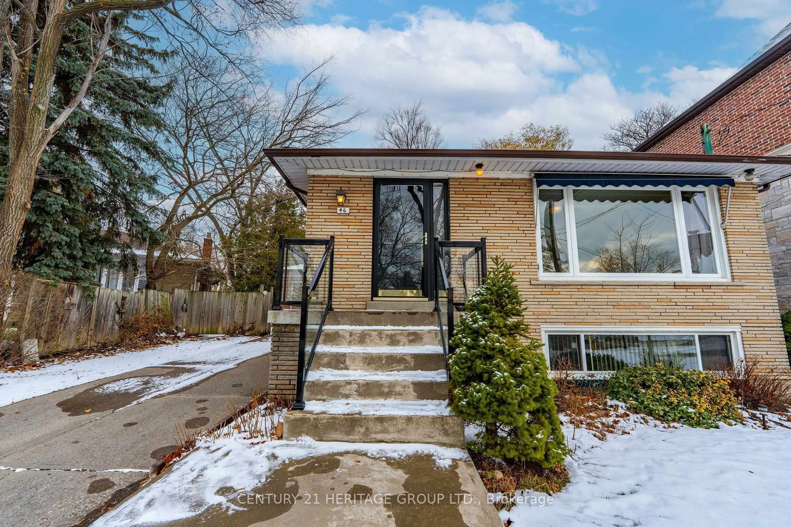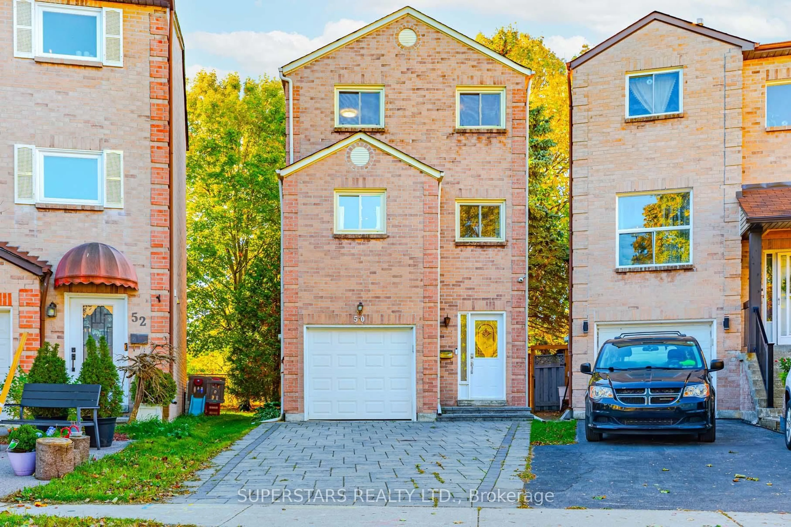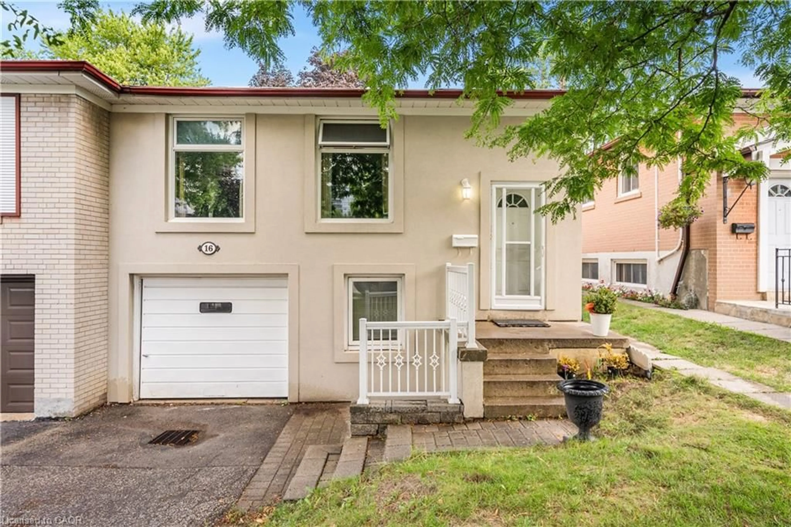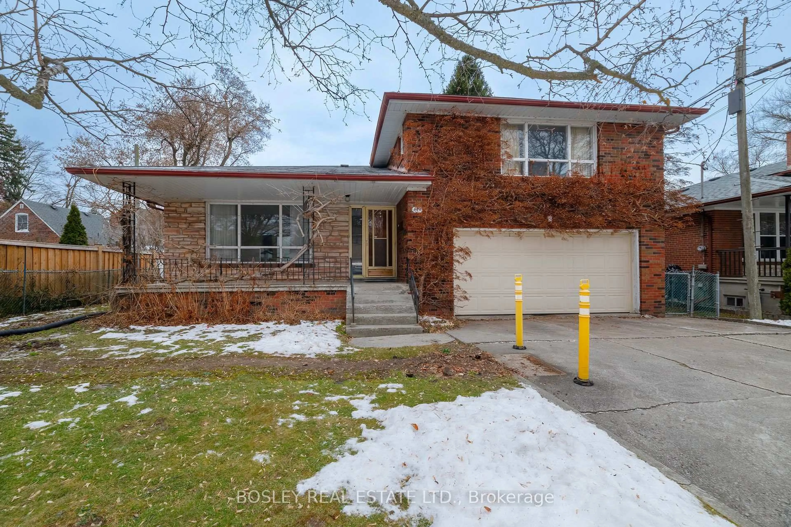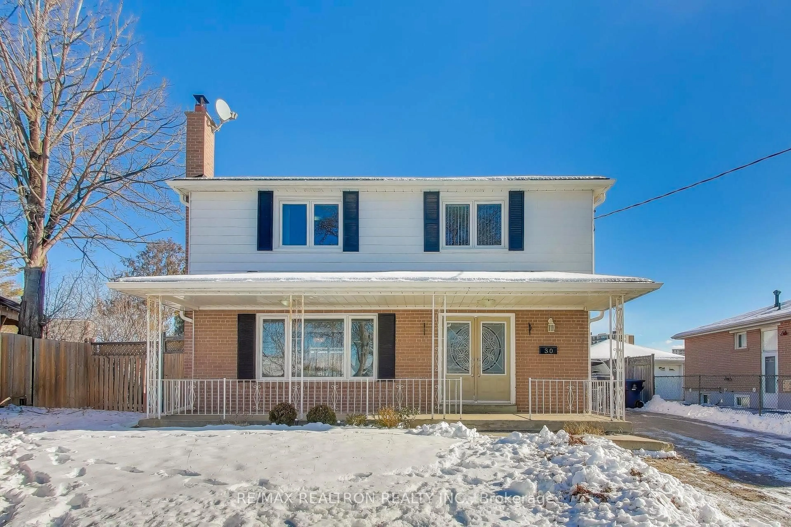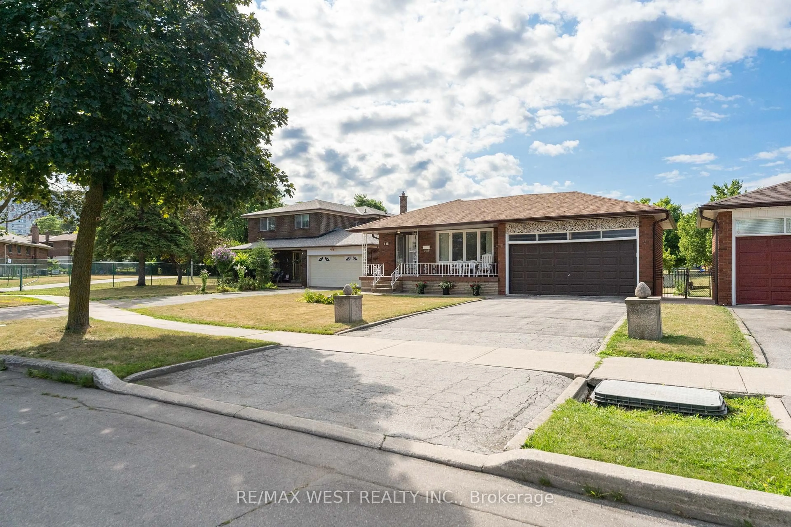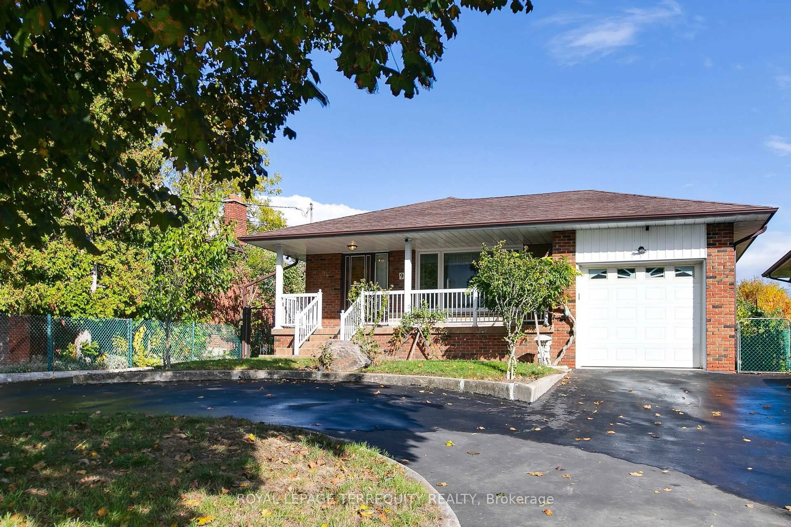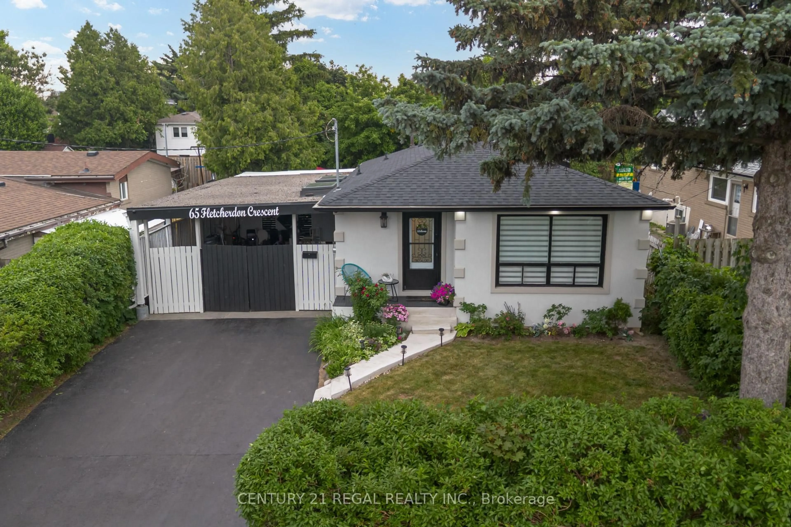Welcome to this lovingly maintained all-brick detached bungalow, perfectly situated in a high-demand, family-oriented area just minutes from Highways 400 & 401, Black Creek Subway Station, York University, TTC, and all essential amenities. This charming 3+1 bedroom, 2 bath home sits on a large 50'x120', beautifully landscaped lot - a gardener's paradise with endless options. The main floor boasts a bright and spacious open-concept living and dining area with beautiful hardwood floors and chandeliers. The eat-in kitchen includes a breakfast bar perfect for family gatherings or morning coffees. The finished basement, with a separate side entrance, offers in-law suite potential or an excellent income opportunity, complete with above-grade windows, a full kitchen, 1 bedroom, 3-piece bath, and a large family room with an electric fireplace. This home has been loved and cared for by the same family for decades and is ready for its next chapter. Whether you're a growing family or an investor looking for a versatile property, this bungalow is the perfect place to call Home.
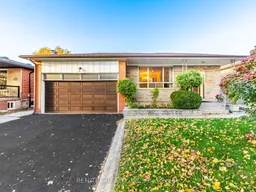 17
17

