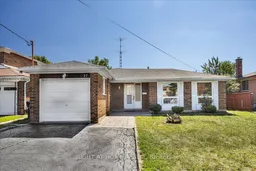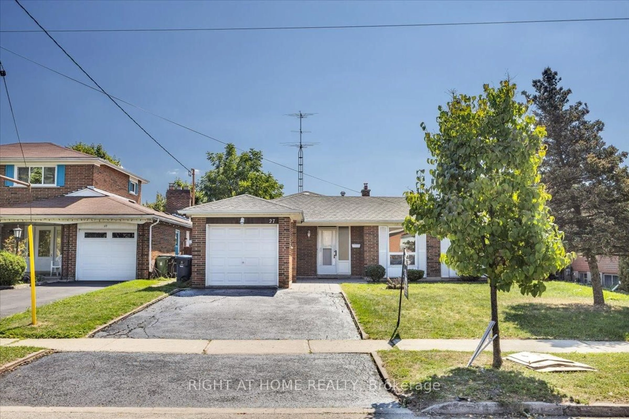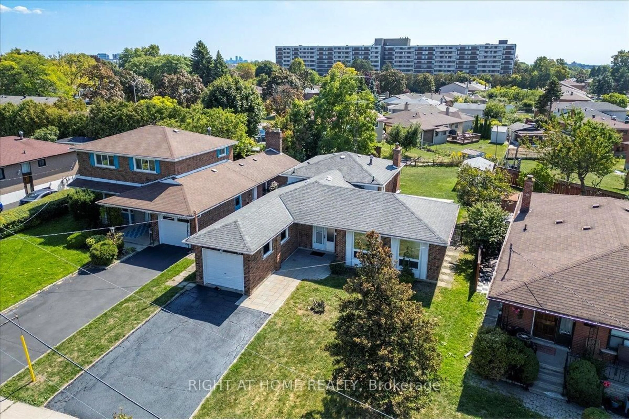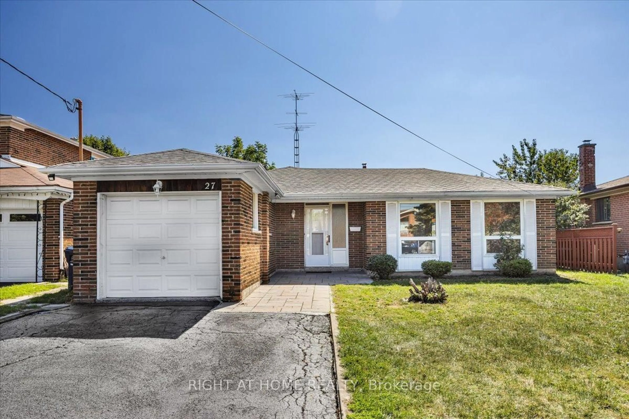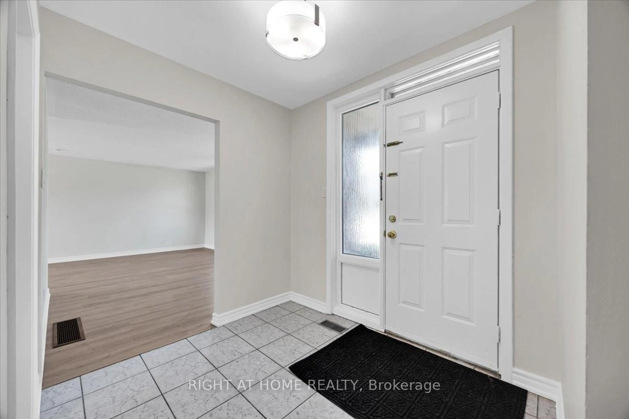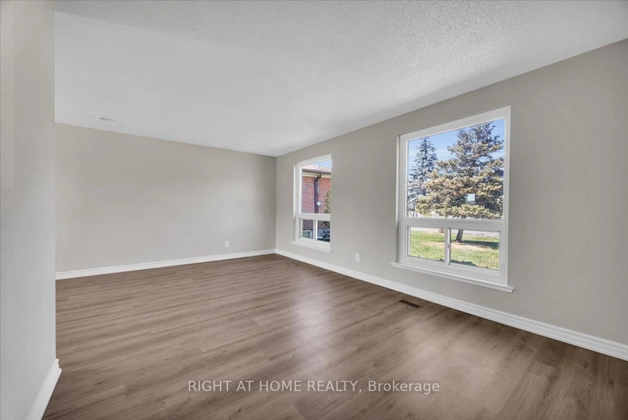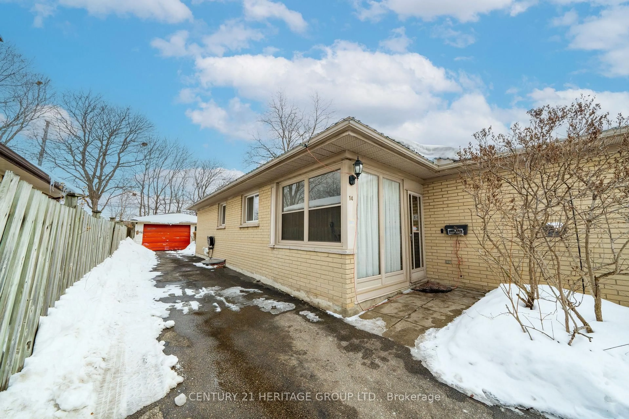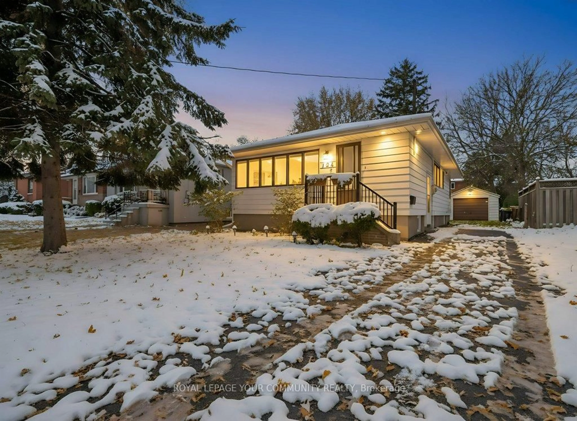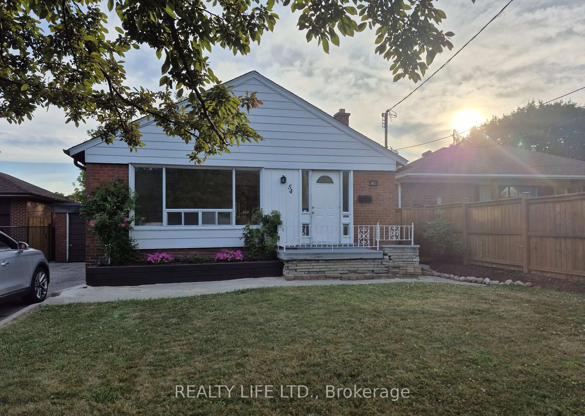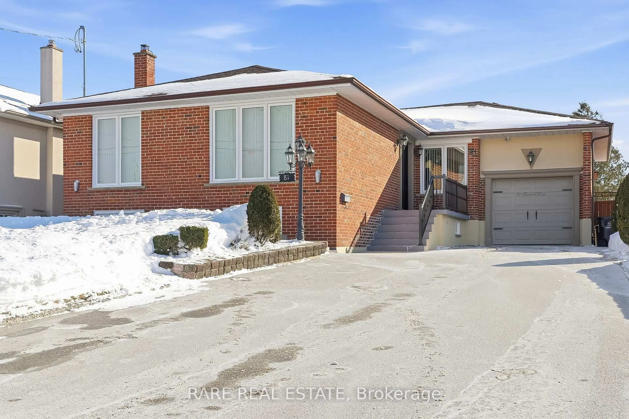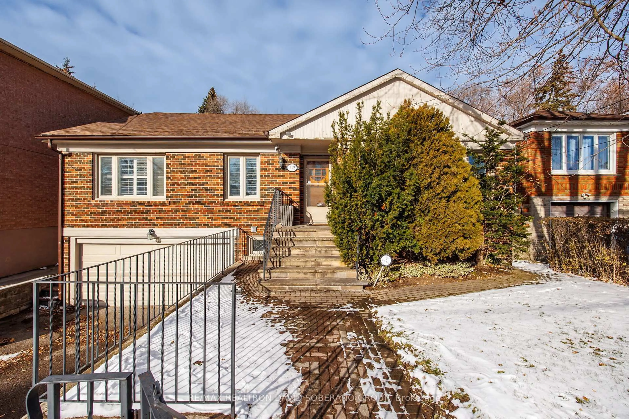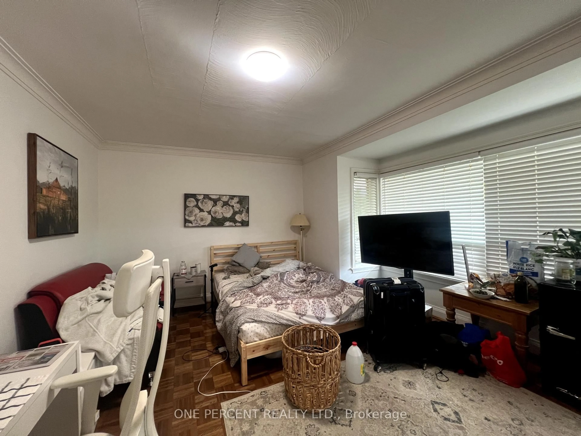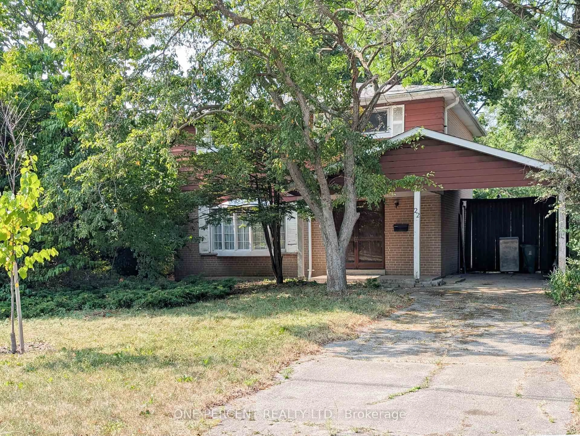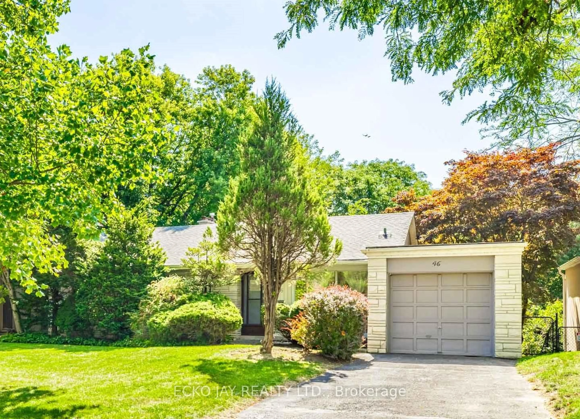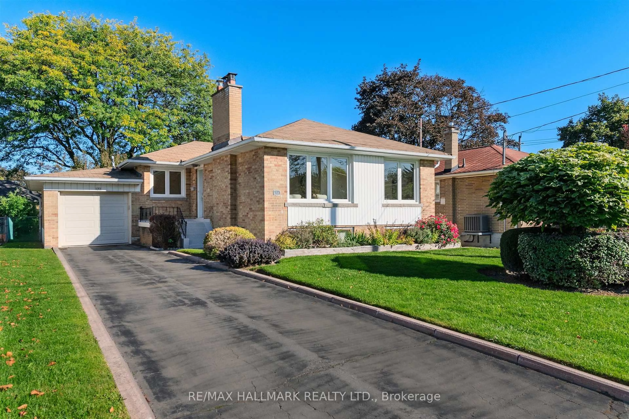27 Villata Gdns, Toronto, Ontario M3J 1J7
Contact us about this property
Highlights
Estimated valueThis is the price Wahi expects this property to sell for.
The calculation is powered by our Instant Home Value Estimate, which uses current market and property price trends to estimate your home’s value with a 90% accuracy rate.Not available
Price/Sqft$826/sqft
Monthly cost
Open Calculator
Description
Welcome to this beautifully updated 3+1 bedroom, 3-level backsplit in the vibrant University Heights community. Ideally located near Keele & Finch, just steps to the new Finch LRT, a short 7-minute walk to York University, and close to all major transit options.This home offers exceptional flexibility with a main-floor bonus room that can be used as a fourth bedroom or family room, along with a convenient side entrance and separate access-ideal for extended family or future income potential. Inside, enjoy brand-new laminate flooring throughout, fresh paint, granite countertops in the kitchen and washrooms, and all new bedroom and closet doors. Major upgrades include a new roof (2024), heat pump (2024), and furnace (2020), offering comfort, efficiency, and peace of mind. Situated on a rare extra-deep lot nearly 165 feet long, the property provides outstanding outdoor space-perfect for entertaining, gardening, or future possibilities. Move-in ready and fully turnkey, this home combines modern finishes, flexible living space, and unbeatable convenience. A must-see opportunity in a prime location!
Property Details
Interior
Features
Lower Floor
Rec
7.01 x 3.27Brick Fireplace / Laminate
Exterior
Features
Parking
Garage spaces 1
Garage type Attached
Other parking spaces 3
Total parking spaces 4
Property History
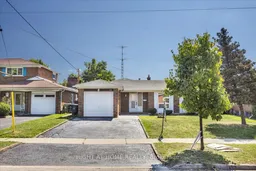 23
23