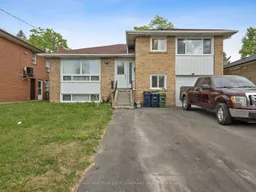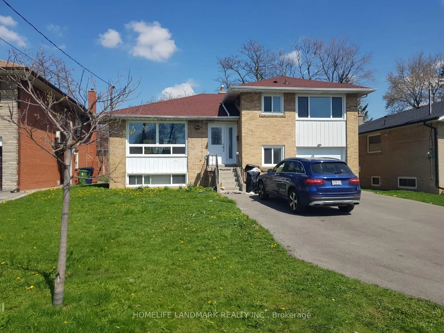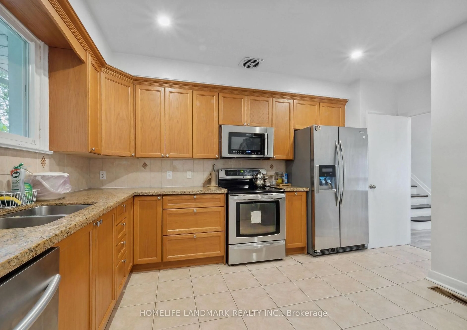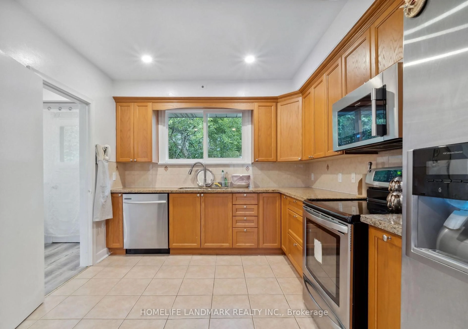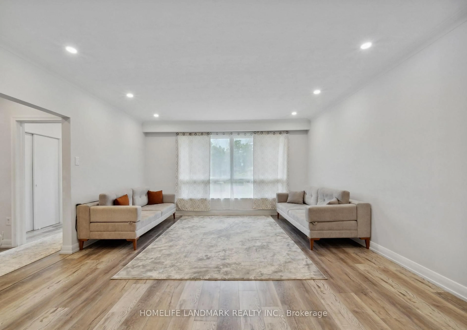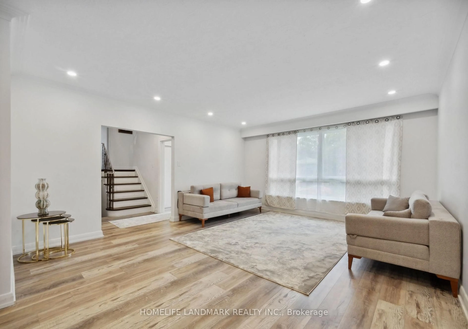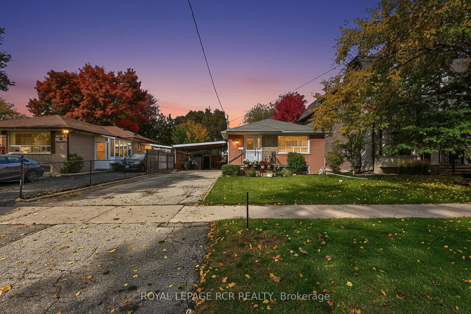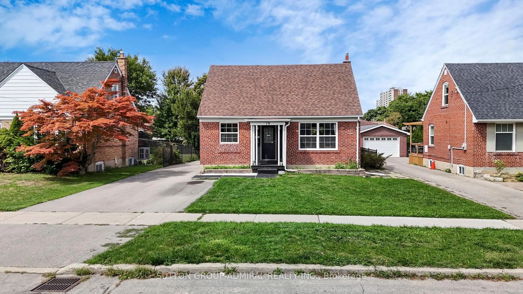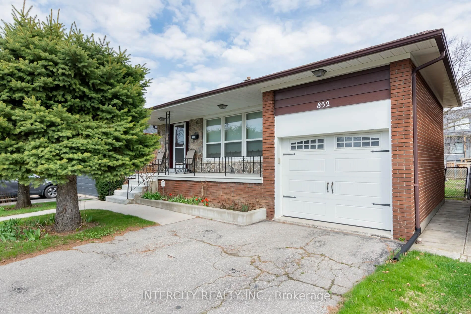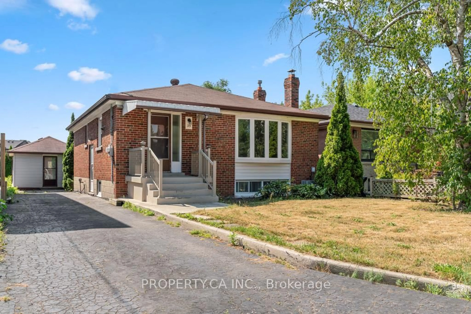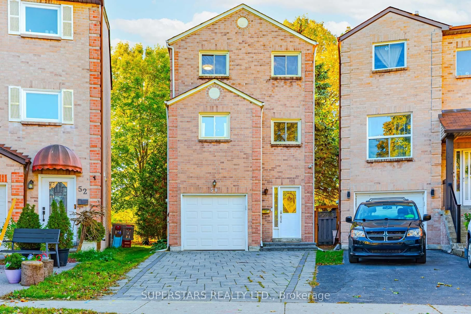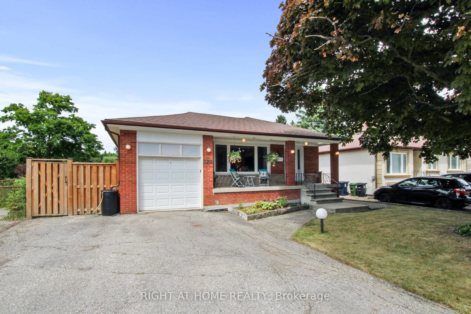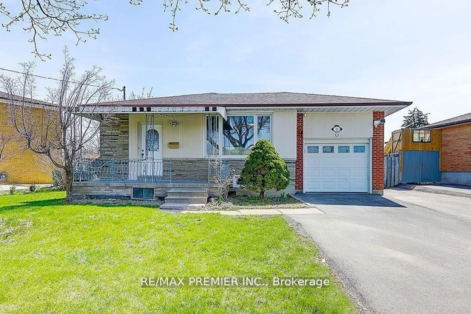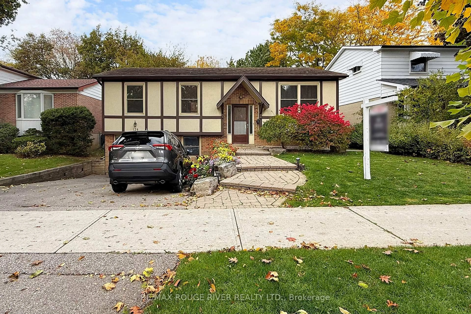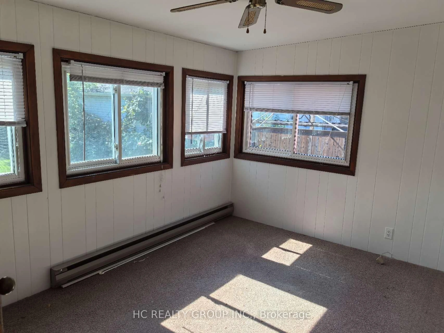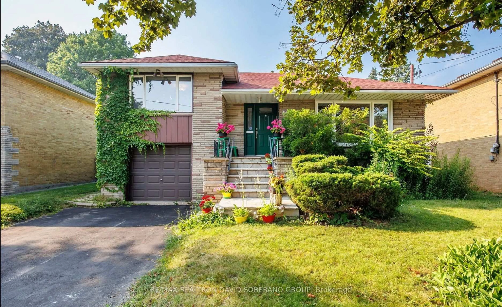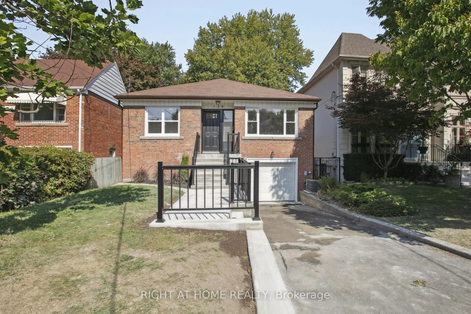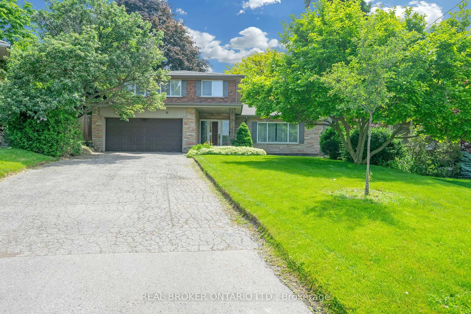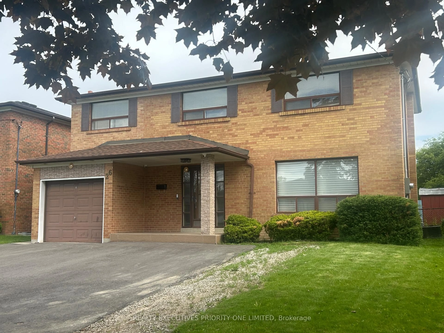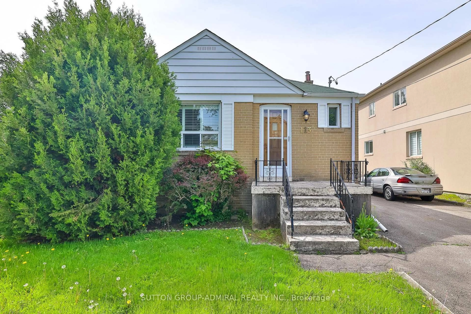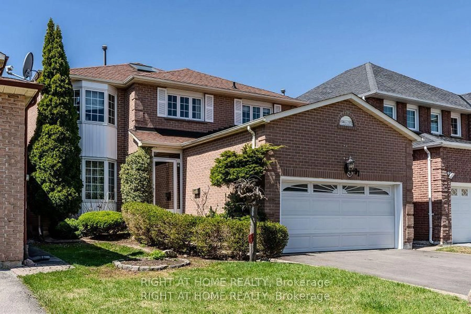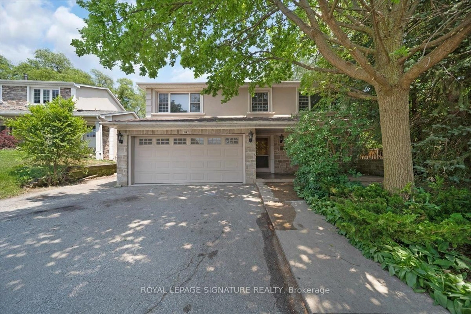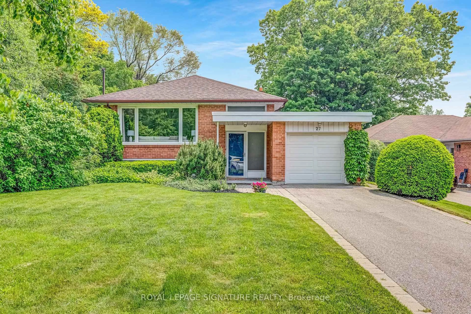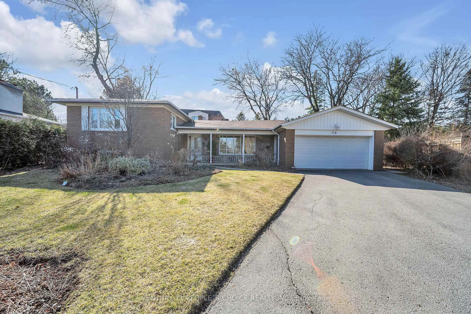174 Pannahill Rd, Toronto, Ontario M3H 4N7
Contact us about this property
Highlights
Estimated valueThis is the price Wahi expects this property to sell for.
The calculation is powered by our Instant Home Value Estimate, which uses current market and property price trends to estimate your home’s value with a 90% accuracy rate.Not available
Price/Sqft$583/sqft
Monthly cost
Open Calculator

Curious about what homes are selling for in this area?
Get a report on comparable homes with helpful insights and trends.
+8
Properties sold*
$1.7M
Median sold price*
*Based on last 30 days
Description
Incredible Investment Opportunity in Desirable Bathurst Manor!Welcome to this beautifully maintained 4-level sidesplit, 1,766 sf above grade living, perfectly situated on a prime 50x120 ft lot in one of the area's most sought-after neighbourhoods. This property offers endless potential for both homeowners and savvy investors alike!Step inside to a bright, open-concept living area that's ideal for entertaining or relaxing after a long day. The spacious dining room opens directly to the backyard, perfect for al fresco dining and summer gatherings.The primary bedroom overlooks the backyard and offers plenty of space and natural light, while the second and third bedrooms are equally generous in size - perfect for family or guests.The fully finished lower level features a self-contained suite with a separate living area, dining space, kitchen, and bedroom, providing excellent rental or multi-generational living potential.Located just minutes from schools, parks, transit, shopping, and major highways, this home is the perfect blend of comfort, convenience, and opportunity.Don't miss your chance to own this exceptional property in the heart of Bathurst Manor - a true investment gem!
Property Details
Interior
Features
2nd Floor
Primary
4.45 x 3.25hardwood floor / Double Closet / B/I Shelves
2nd Br
3.1 x 2.9hardwood floor / Closet / B/I Shelves
Exterior
Features
Parking
Garage spaces 1
Garage type Built-In
Other parking spaces 2
Total parking spaces 3
Property History
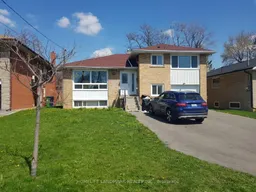 23
23