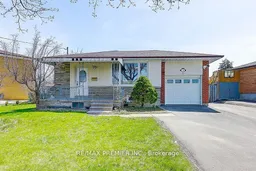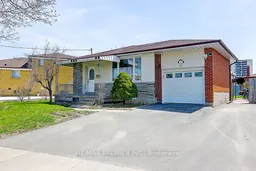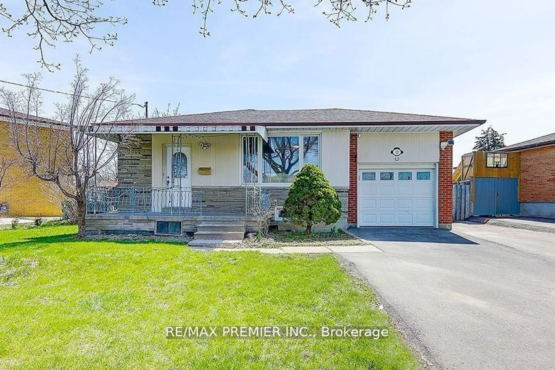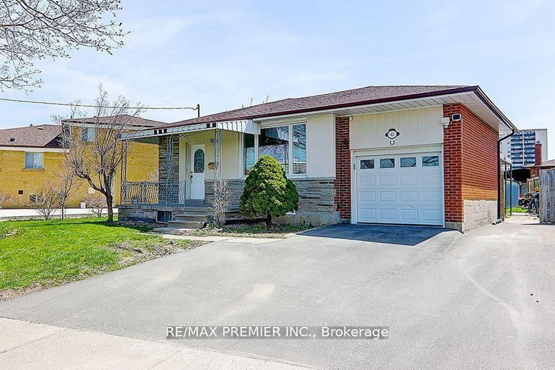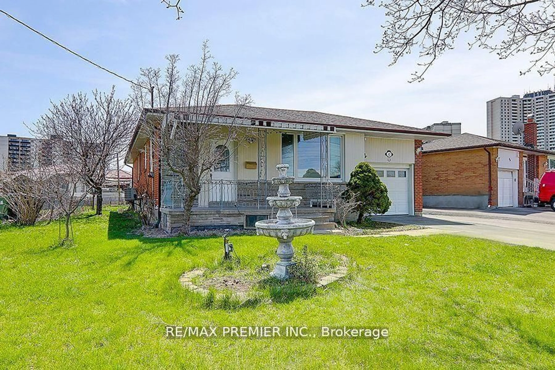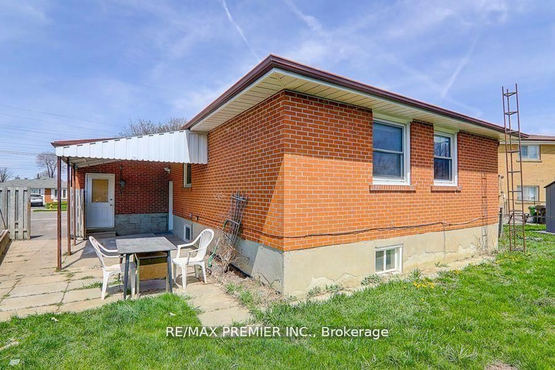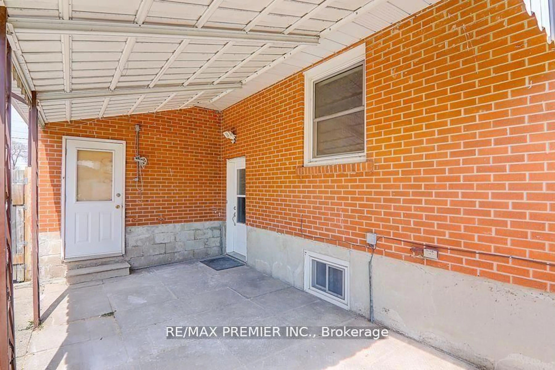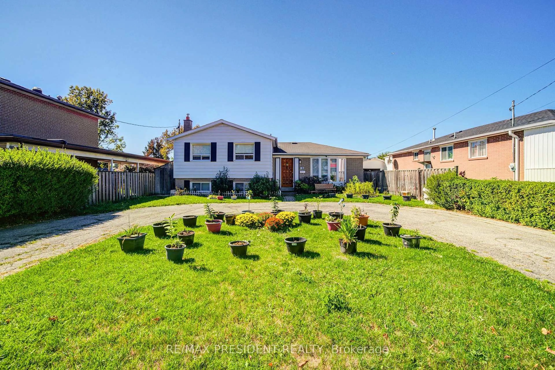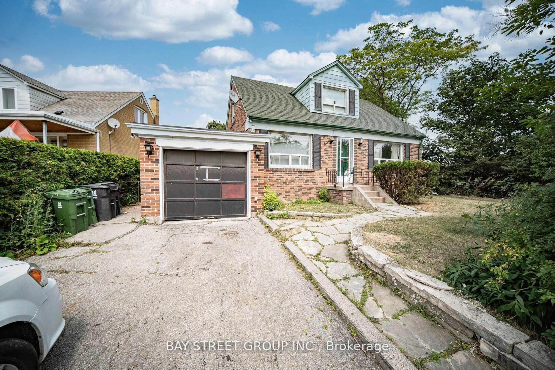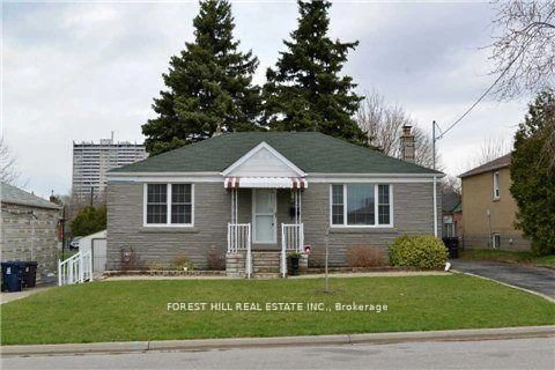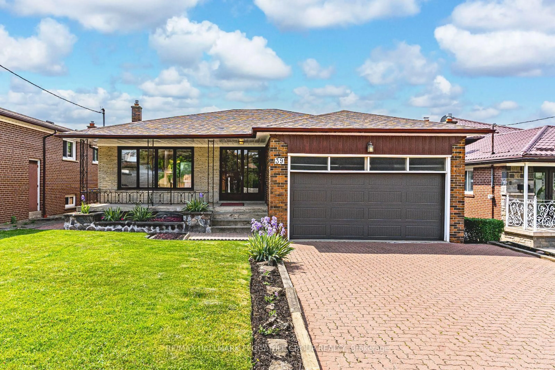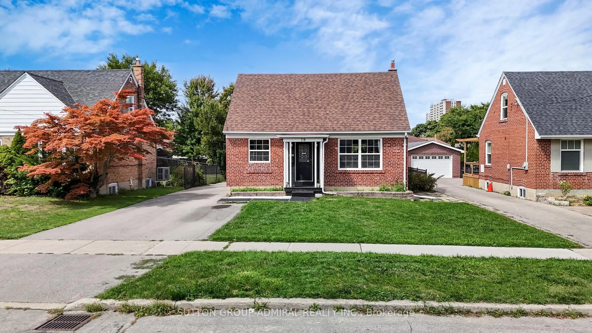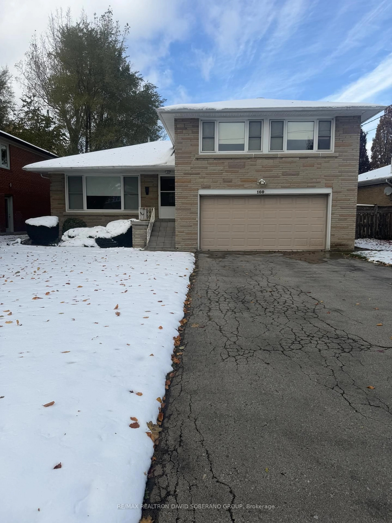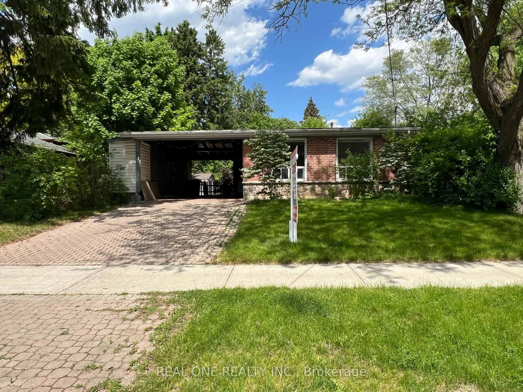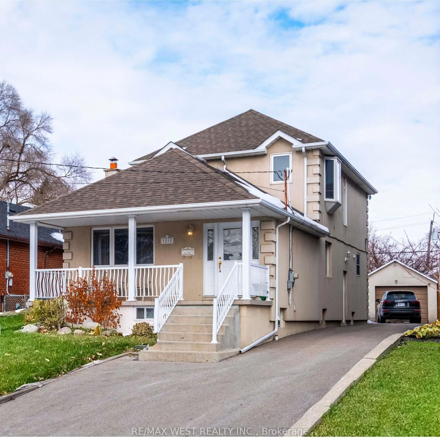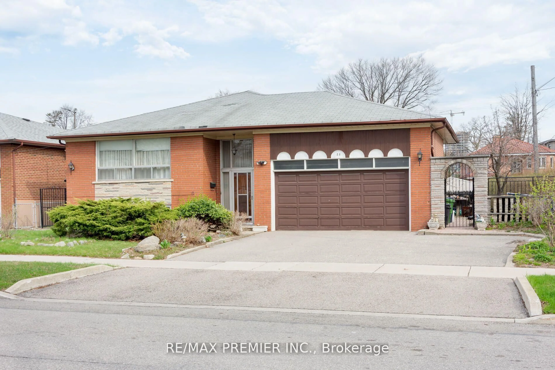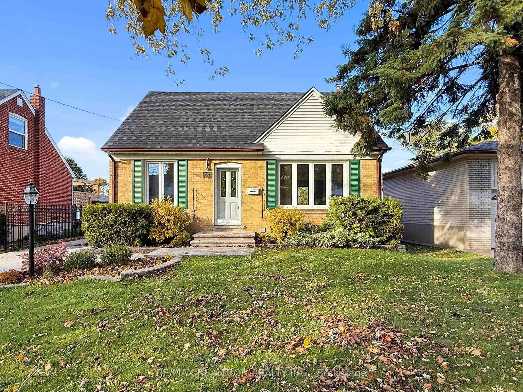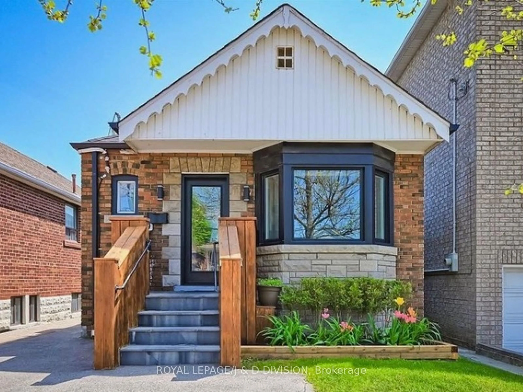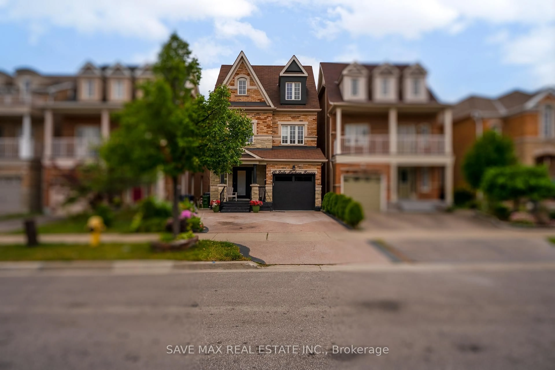42 Wilmont Dr, Toronto, Ontario M3N 1N6
Contact us about this property
Highlights
Estimated valueThis is the price Wahi expects this property to sell for.
The calculation is powered by our Instant Home Value Estimate, which uses current market and property price trends to estimate your home’s value with a 90% accuracy rate.Not available
Price/Sqft$1,426/sqft
Monthly cost
Open Calculator
Description
An excellent opportunity to buy a great investment property in North York area, Owner occupies or rental. Detached Bungalow, 4 + 4 Bedrooms, 2 Kitchens, 2 Baths. Separate side Entrance. Garage plus Additional Parking Spaces on private driveway & Backyard. Convenience Location, Close to York University Campus, Public Schools, Public Transits, Parks, Supermarket & Shopping Plazas.
Property Details
Interior
Features
Main Floor
4th Br
2.69 x 2.97Laminate / Closet / Window
Kitchen
5.26 x 2.51Ceramic Floor / Ceramic Back Splash / Eat-In Kitchen
Bathroom
1.78 x 2.694 Pc Bath / Ceramic Floor / Window
Primary
4.04 x 2.97Laminate / Closet / Window
Exterior
Features
Parking
Garage spaces 1
Garage type Attached
Other parking spaces 5
Total parking spaces 6
Property History
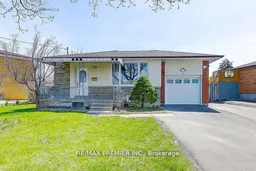 5
5