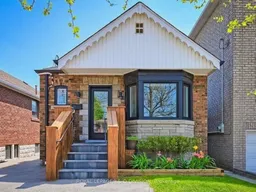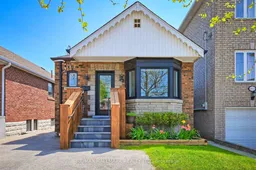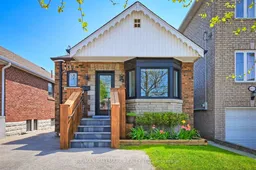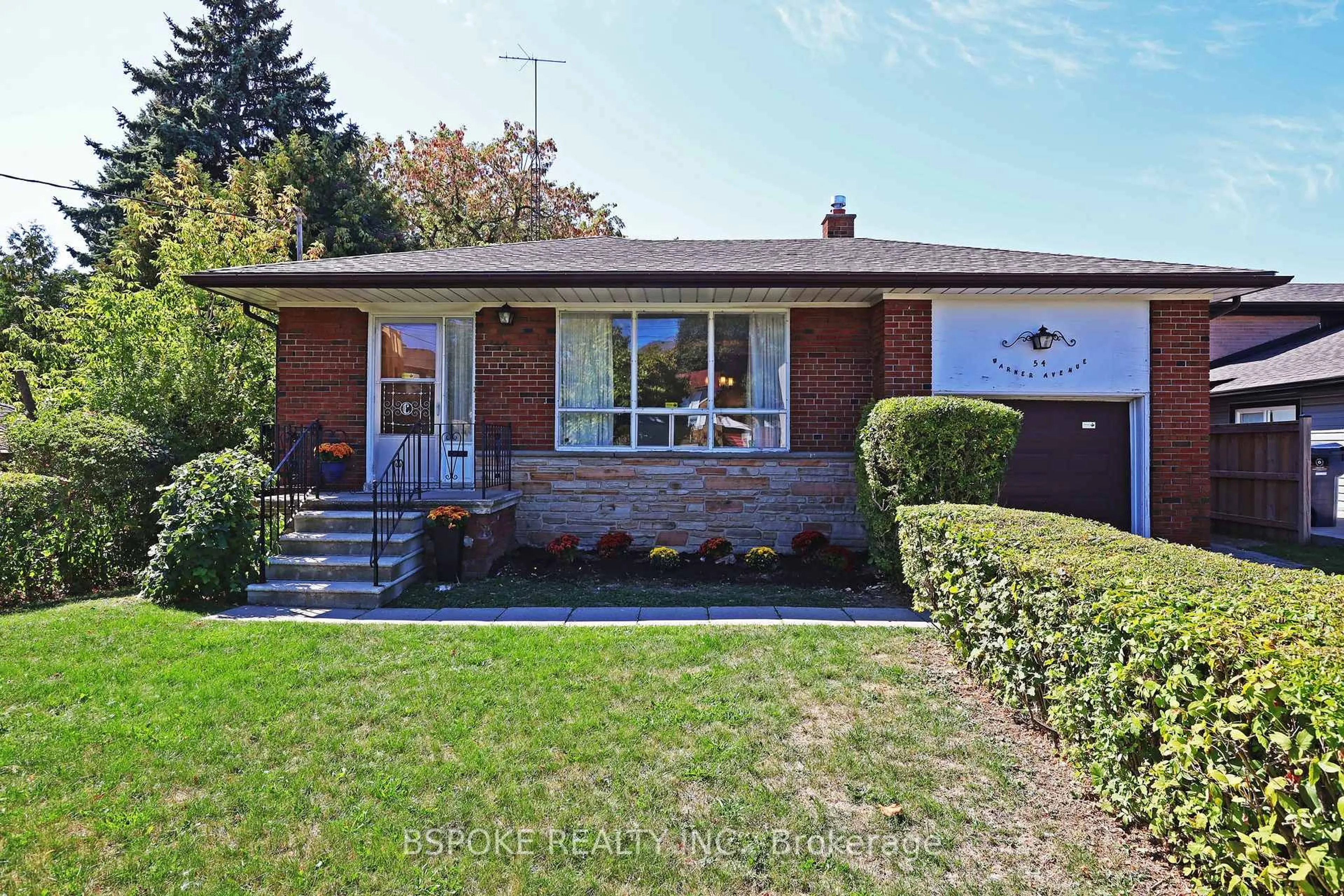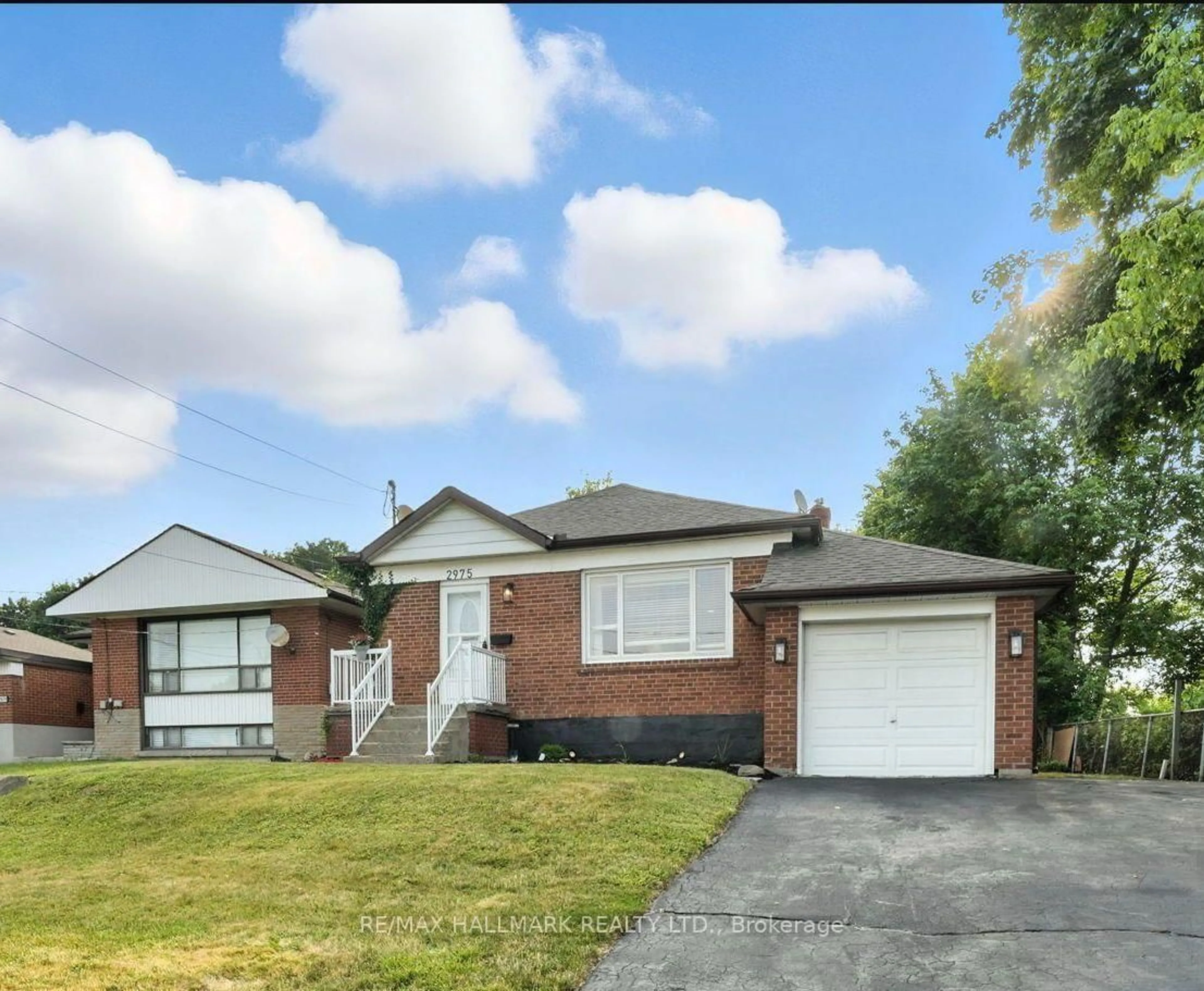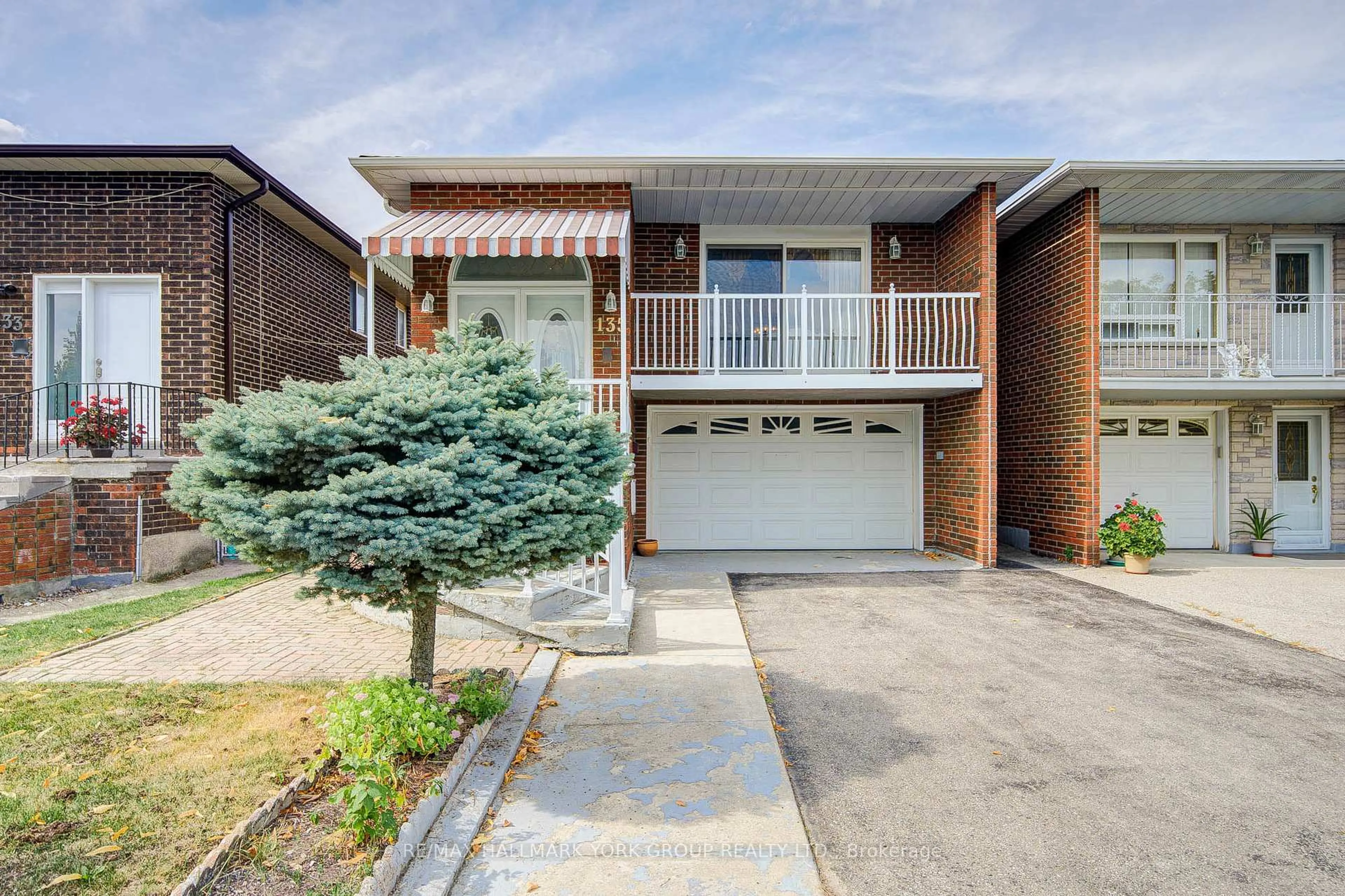Deceptively spacious gem on a deep south lot. This detached 2+1 bedroom/2 bath may appear modest from the outside, but step inside and be surprised by this stylishly renovated bungalow with over 1500 sq. ft. of living space on 2 floors. Located in the heart of Toronto's coveted Briar Hill/Belgravia neighbourhood, it's the perfect home for first-time buyers, down-sizers or right-sizers alike. Featuring an open-concept layout, the modern kitchen with breakfast bar, granite countertops & stainless steel appliances flows into a bright living and dining area, 2 bedrooms & 4pc. bath. The lower level offers incredible versatility for income, in-law suite, recreational space, 3rd bedroom option, home office, 3 pc. bath, eat-in kitchen with separate entrance w/o to backyard. Situated on a 25' x 120' lot, this home includes a fenced yard and the convenience of legal front pad parking. Enjoy a friendly well loved family-focused community, centrally located & well known for its unbeatable urban convenience. Close proximity to transit including the Eglinton LRT & just an 8 minute walk to the Glencairn subway station. Steps to local shops, parks, & the Beltline trail. Located in the coveted West Prep School district. Plazas & Yorkdale Mall nearby! Move in ready! Don't miss this wonderful opportunity to live in a fantastic neighbourhood!!
Inclusions: Main level kitchen stainless appliances include; LG refrigerator, GE gas stove, Whirlpool B/I microwave, vent fan, Maytag dishwasher (2021), Lower level appliances include Maytag dryer, Amana washer, Frigidaire Refrigerator. Heat pump system (2018) Hot water radiator Heating system. All attached electric light fixtures and window coverings. Shed in backyard.
