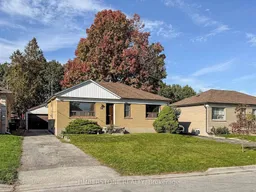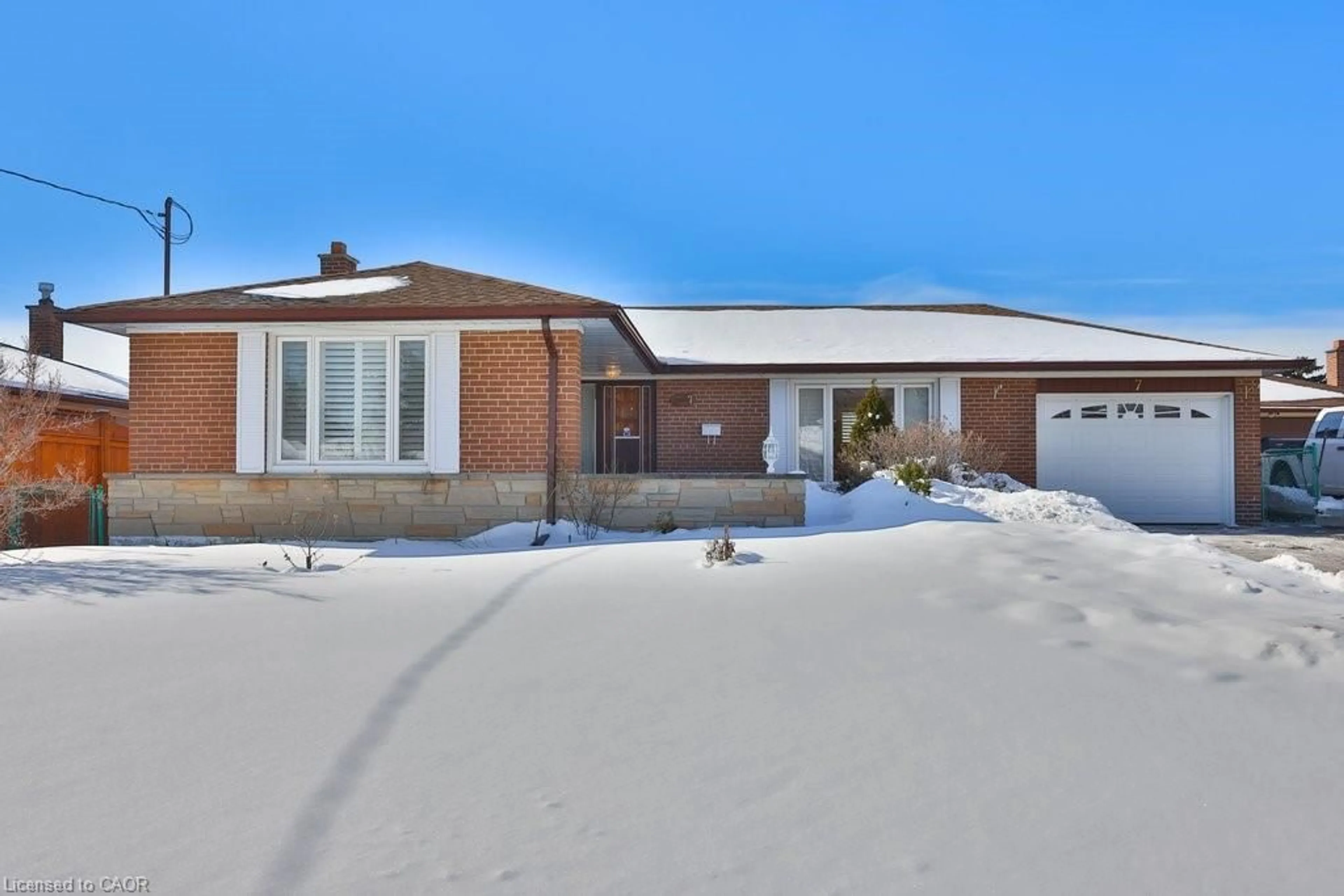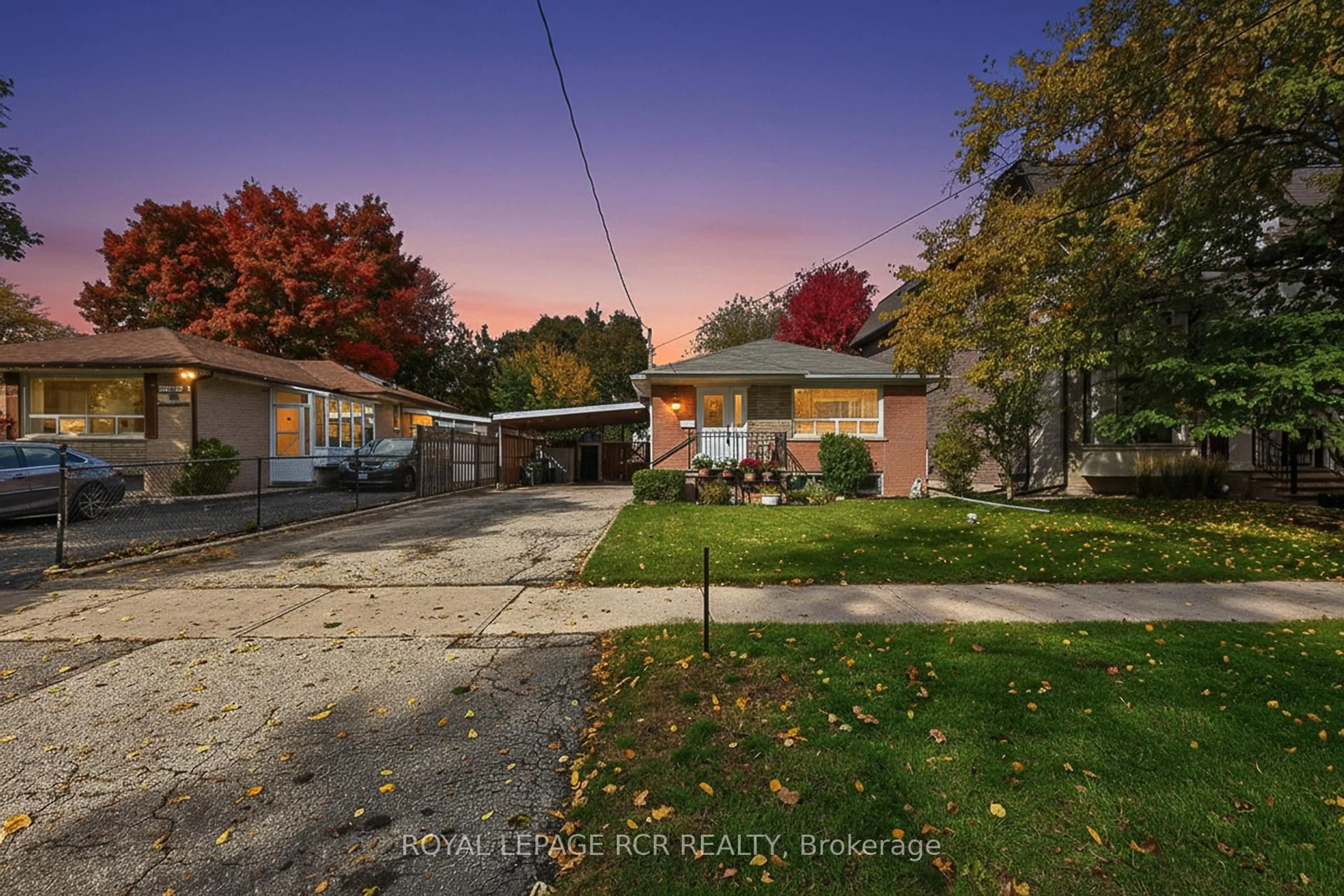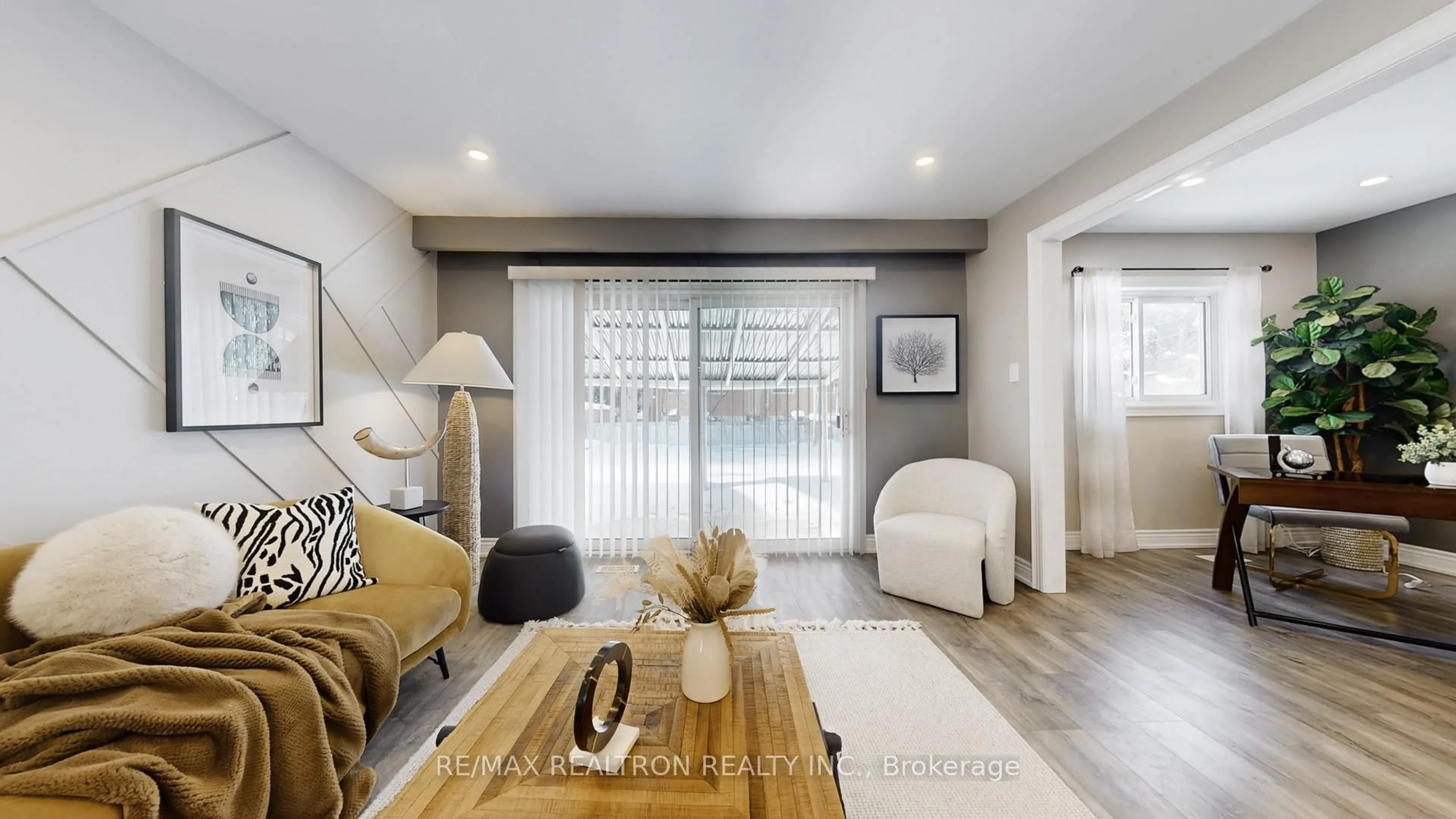Opportunity Knocks! Welcome to 38 Parent Ave a charming detached brick 3-bedroom bungalow situated in a rapidly evolving and highly desirable neighbourhood of Toronto. Rare premium 50 ft x 148 ft lot, offering endless potential for builders, investors, renovators, or end users looking to settle in a community on the rise. With many new custom homes already transforming the area, this is a prime opportunity to secure a large parcel in one of Toronto's most promising pockets. The home features a spacious finished basement with a back entrance with direct bsmt access, complete with its own kitchen, bedroom, living area, and 5-piece bathroom ideal for an in-law suite or income potential. The 1.5-car detached garage and long private driveway can easily accommodate up to 4 vehicles, and with a double curb already in place by the city, there's potential to create a double-wide driveway for even more parking convenience. Enjoy a quiet, family-friendly setting just minutes from the new Humber River Hospital, Yorkdale Shopping Centre, Costco, and major highways (400/401) perfect for commuters. Walk to local schools, parks, and TTC, and take advantage of the growing amenities that continue to enhance this thriving community. This property offers exceptional value and opportunity in a neighbourhood with tremendous upside. Don't miss your chance to own a 50x148 ft lot in one of Toronto's great communities 38 Parent Ave is ready for its next chapter!
Inclusions: 2 Fridges, 2 Stoves, Washer, Dryer all in as is condition.
 30
30





