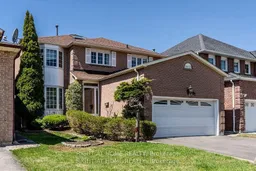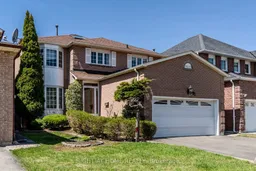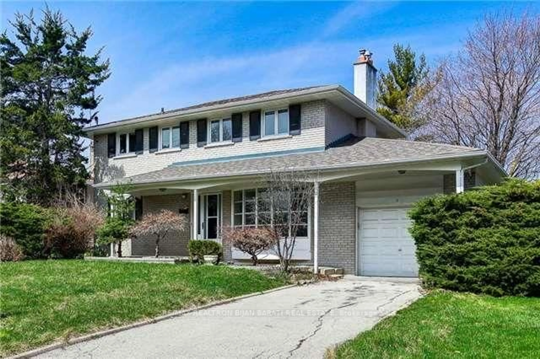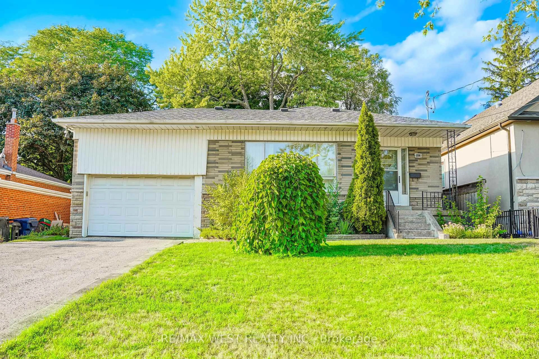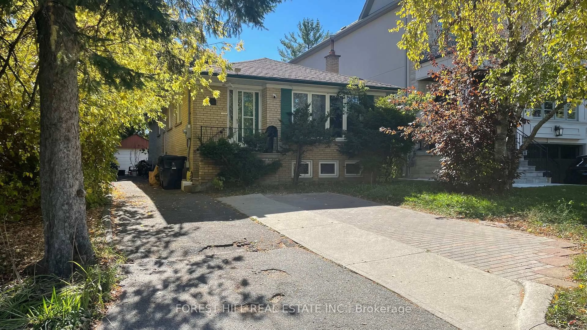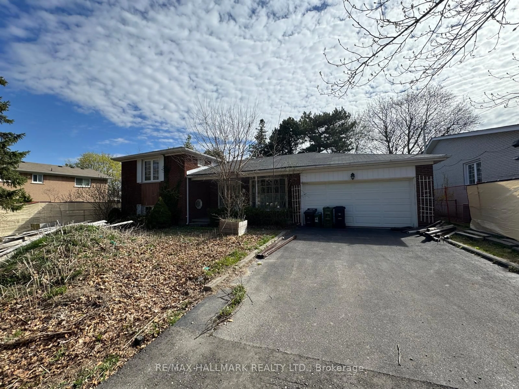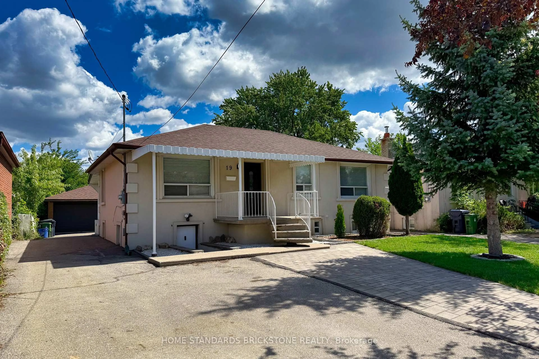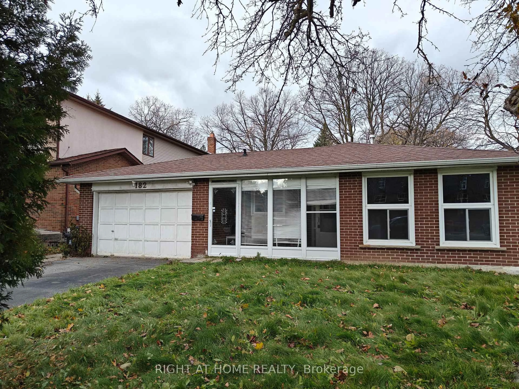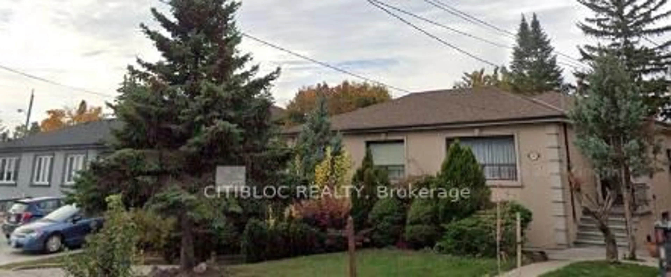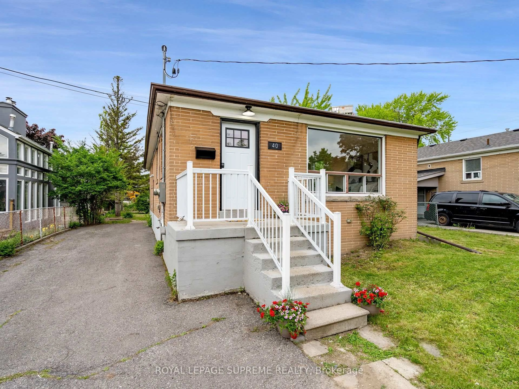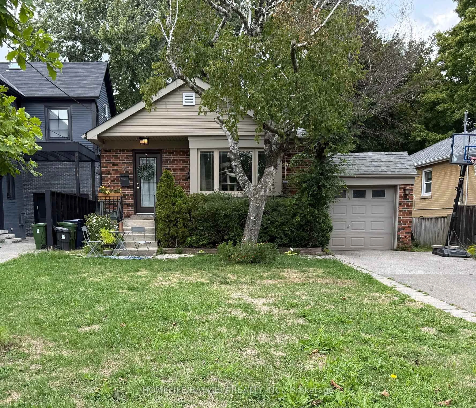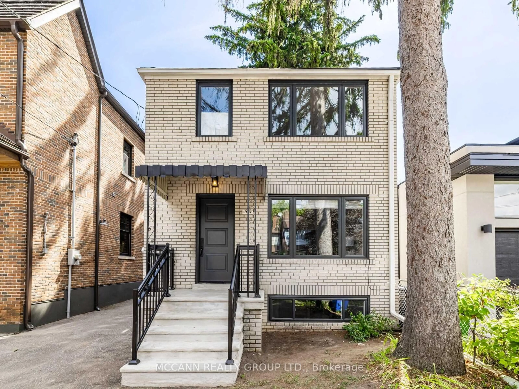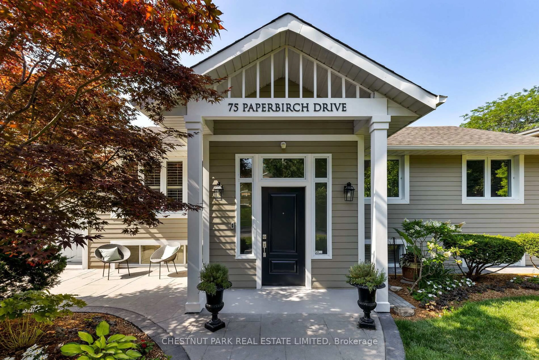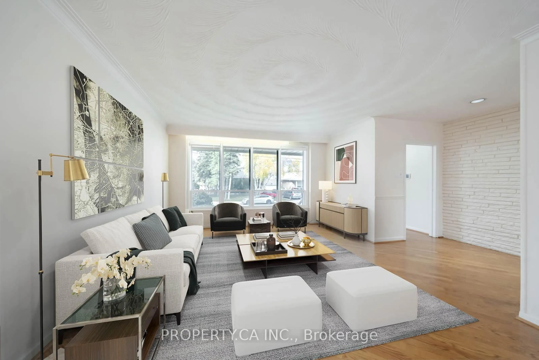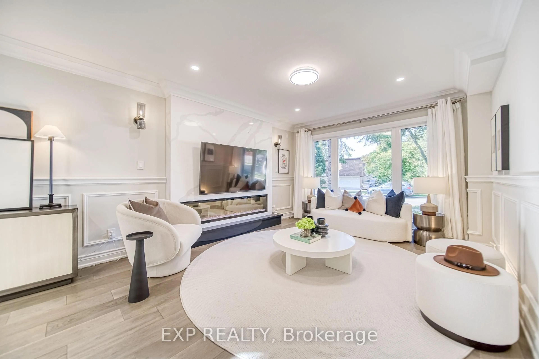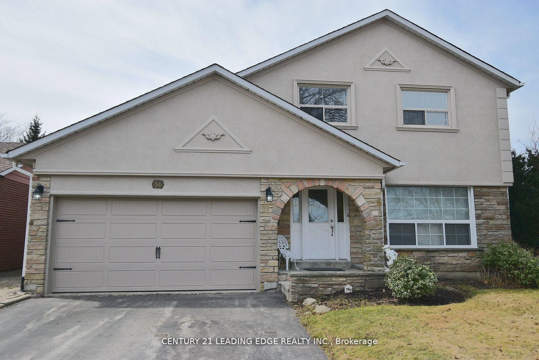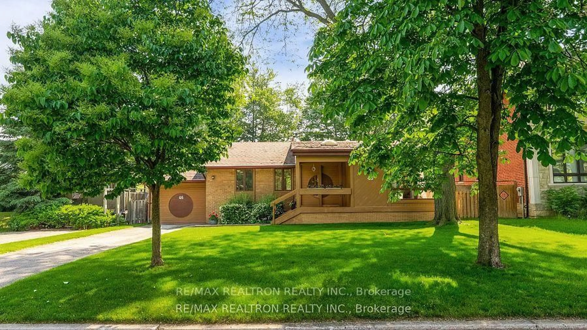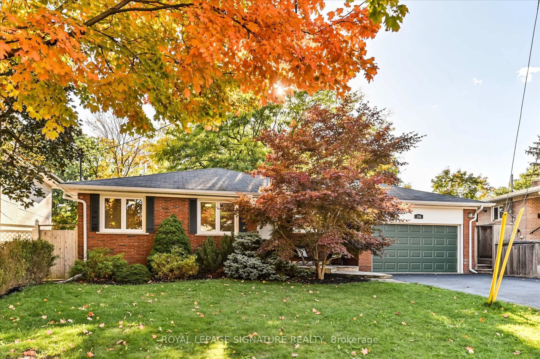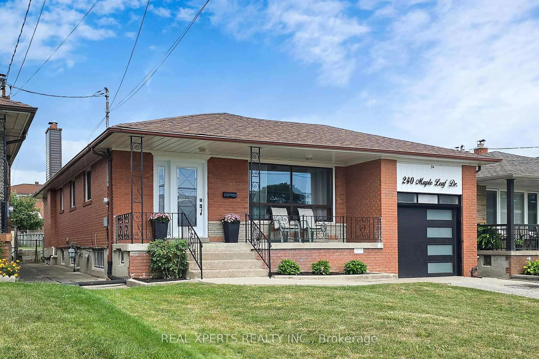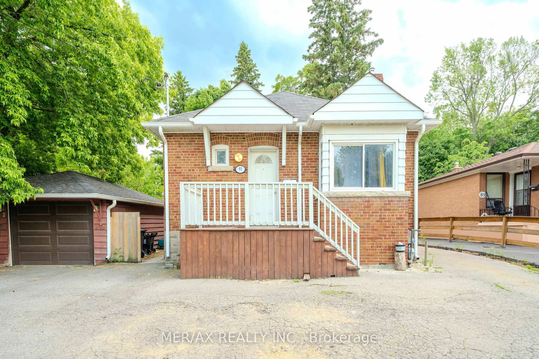Stunning 5-Bedroom Home in a Premier Neighborhood. Welcome to 491 Conley St.! This beautifully designed 5-bedroom residence offers a spacious and thoughtfully crafted floorplan that effortlessly blends style, comfort, and functionality. Step inside to find a freshly painted interior with an inviting main floor that includes a private home office on the main floor, ideal for remote work or quiet study. The layout also features a generous family room, a separate formal living room, and a dining room perfect for entertaining guests or enjoying family meals. Upgraded Granite floors, custom natural stone fireplace mantel and a carpet free home. Upstairs, the bedrooms offer ample space and natural light, providing comfort and privacy for the whole family. Outside, the lovely backyard is a serene space to relax, garden, or host summer gatherings. The lower-level suite offers ample space for a full living area, bedroom, and bathroom, with a kitchen area, rough-in for bar and separate entrance. Whether you're looking to accommodate extended family, create an entertainment space, or explore rental opportunities, this flexible layout is ready to fit your needs. Some photos have been digitally staged. With top-rated schools, scenic parks, and convenient shopping just minutes away, this home combines everyday convenience with neighborhood charm. Don't miss your opportunity to own this move-in ready gem. It's ready to welcome its new owners! Some photos are digitally staged.
Inclusions: Existing Fridge, Stove (As-Is), B/I Dishwasher, Clothes Washer, Clothes Dryer.
