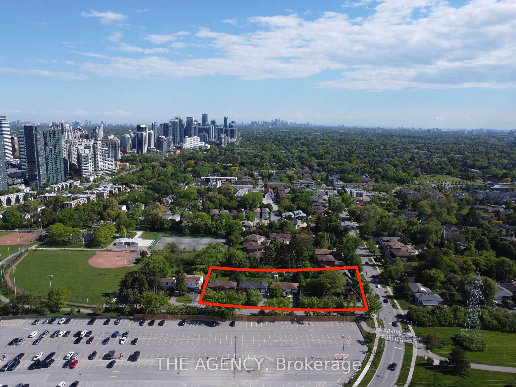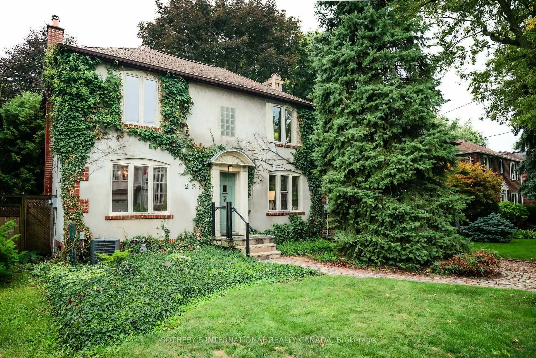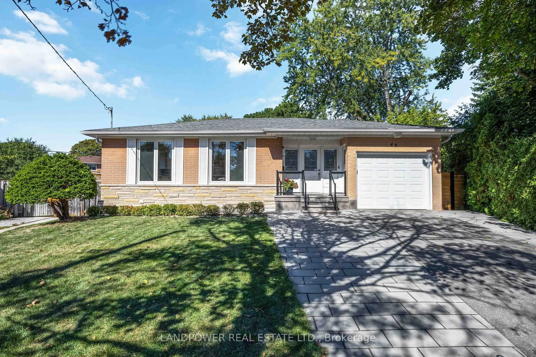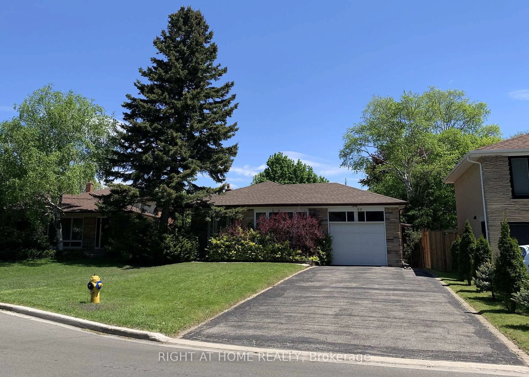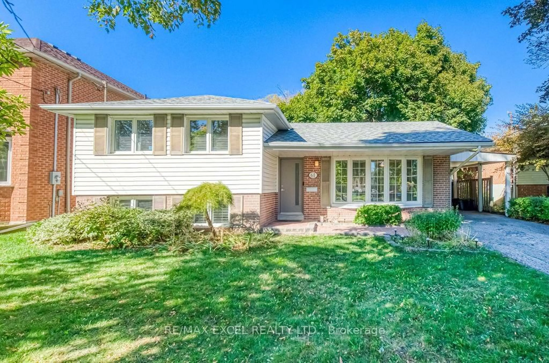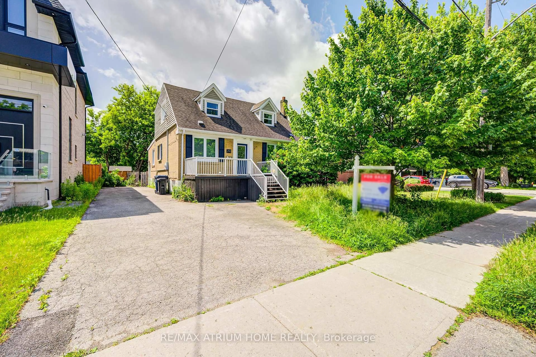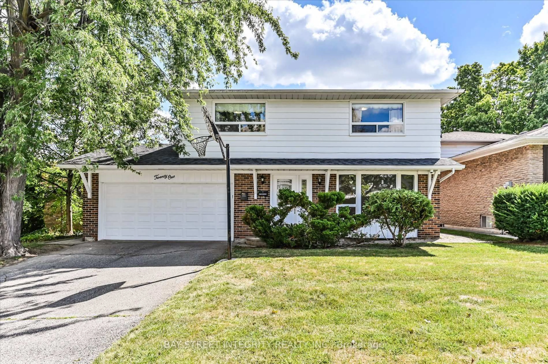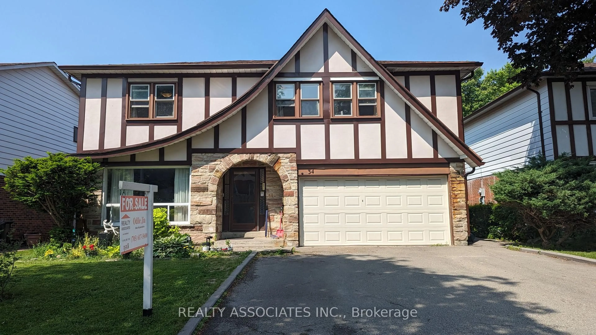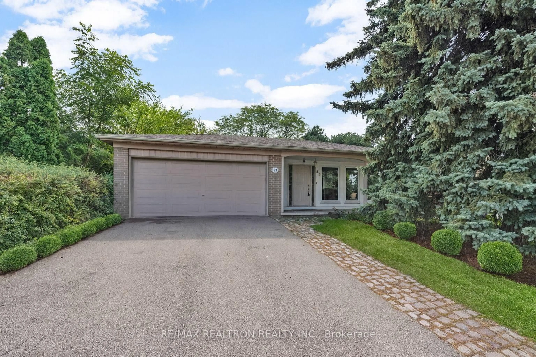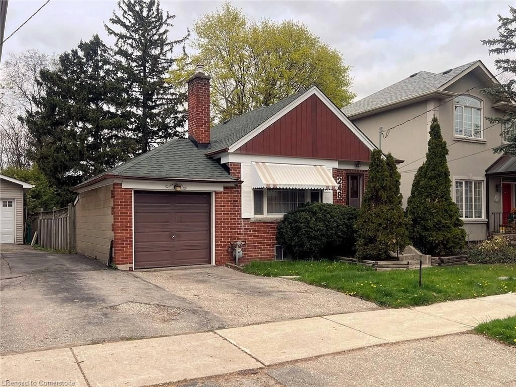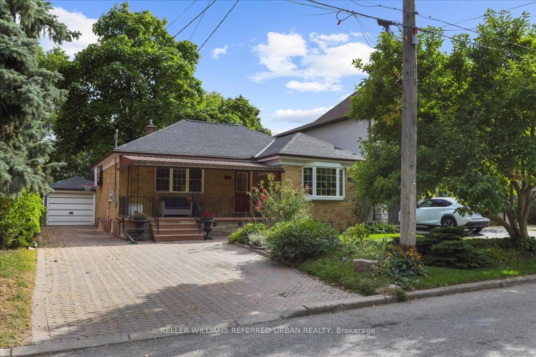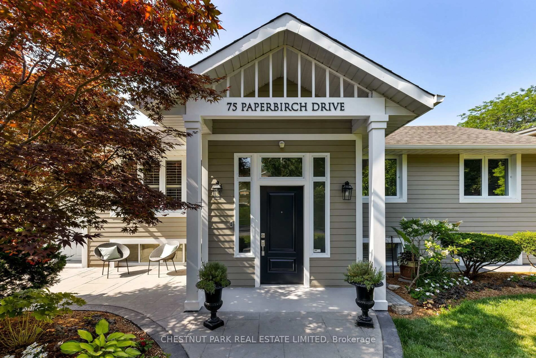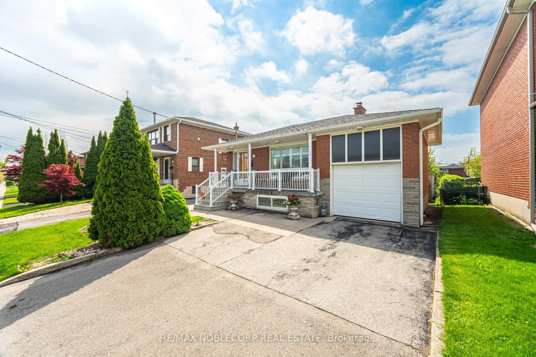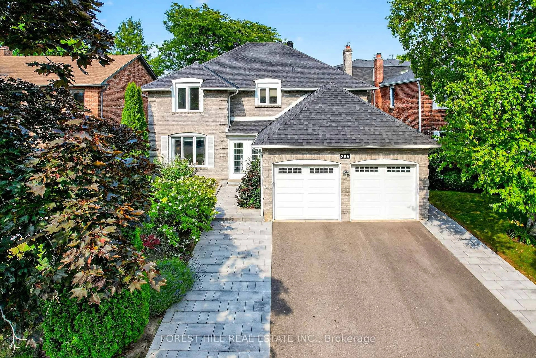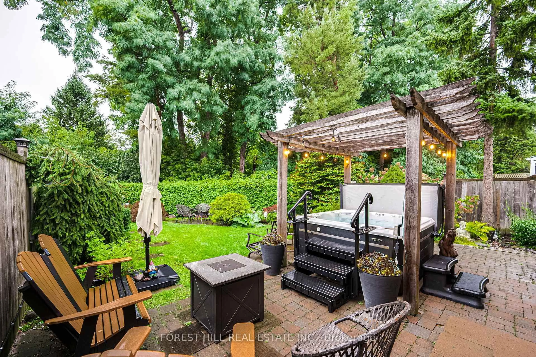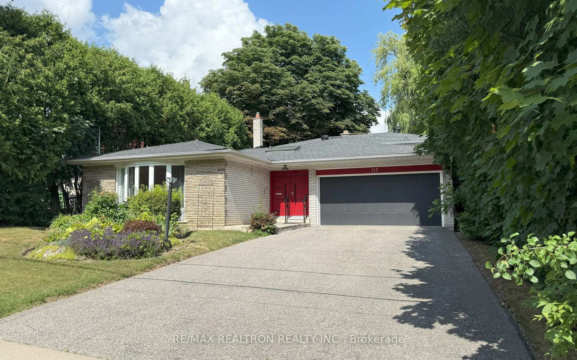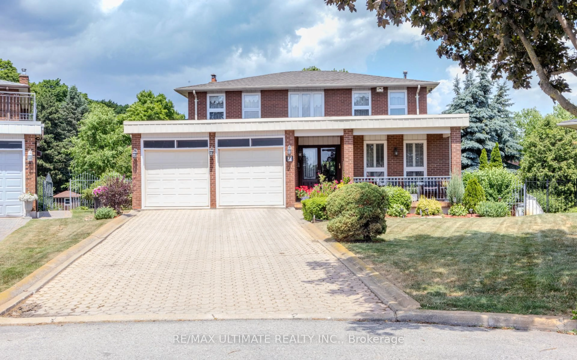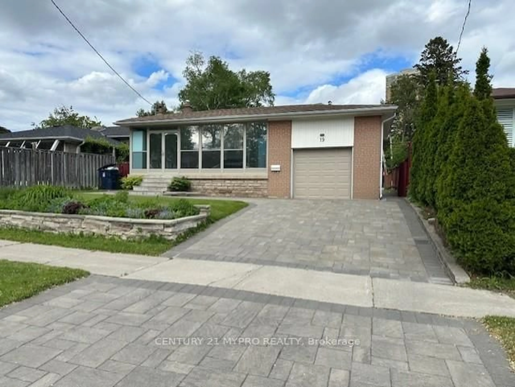Welcome to 41 Anndale Drive, a rare opportunity in the heart of North Yorks Yonge and Sheppard neighbourhood, now part of a newly designated city redevelopment zone with potential for future condominium development. Ideal for builders, investors, or long-term visionaries, this 1 1/2-storey home offers immediate charm and flexibility with 3 bedrooms and 3 bathrooms, including a finished basement apartment with its own kitchen, living/dining area, bedroom, and 4-piece bath. The main floor features an open-concept layout, a versatile third bedroom currently used as a study, and a full bathroom, while the upper level includes two cozy bedrooms with barn-style vaulted ceilings and a private ensuite in the primary. Located on a quiet residential street just steps from Yonge Streets vibrant amenities, subway access, top-rated schools, shopping, dining, and parksthis property is not only move-in or rent-ready but also a strategic investment in an area poised for major transformation.
Inclusions: All appliances (fridge, stove, washer & dryer), all electrical light fixtures, all electrical light fixtures, all window coverings, furnace, AC, and water heater (owned).
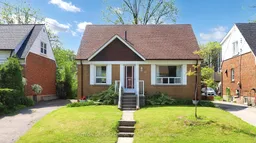 48
48

