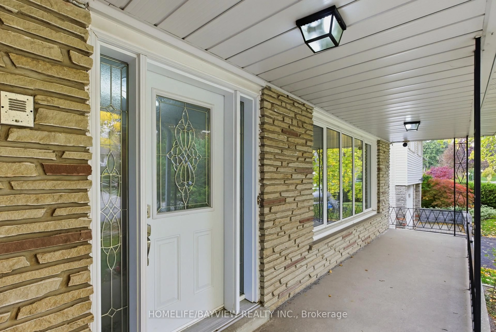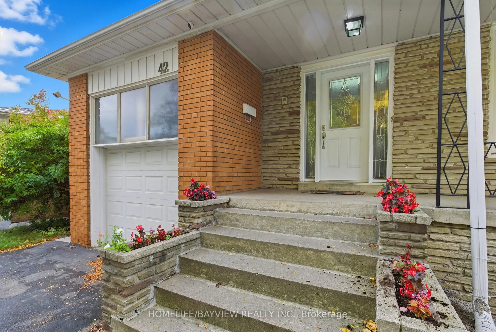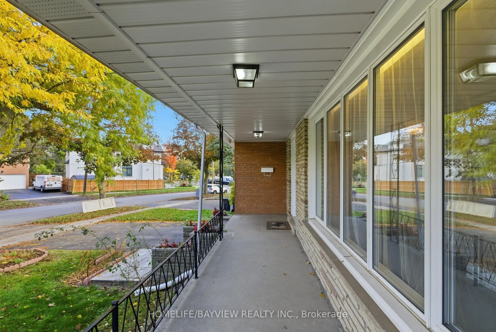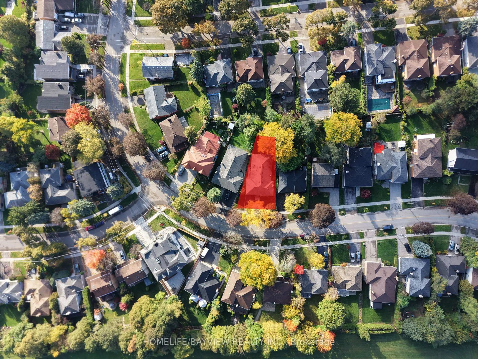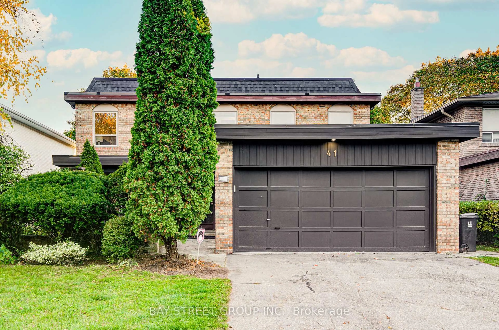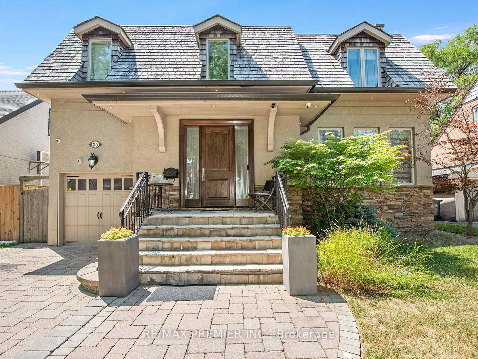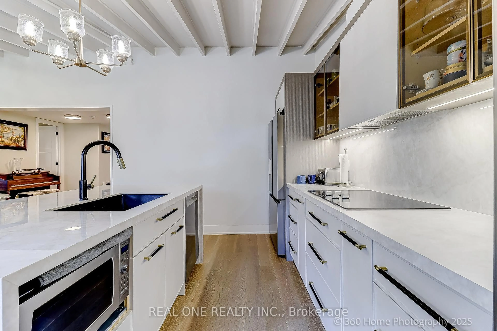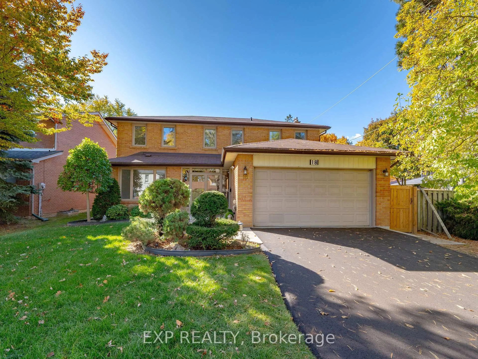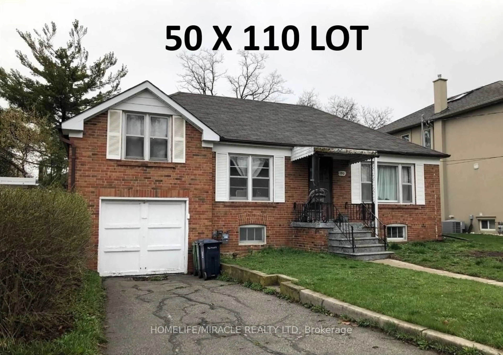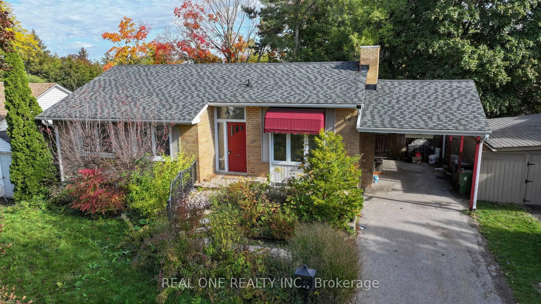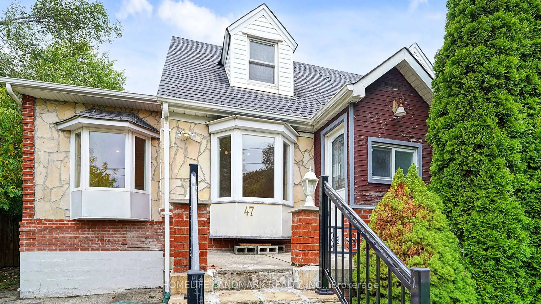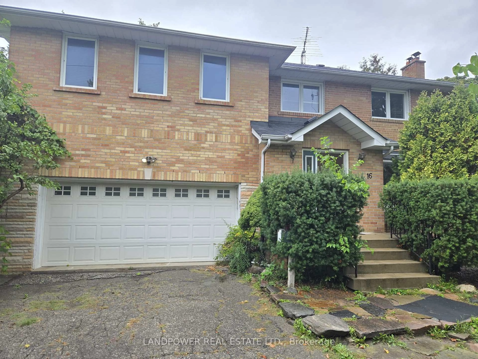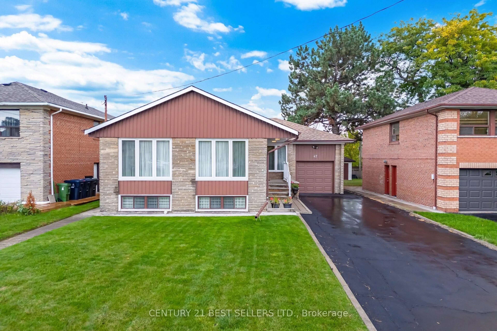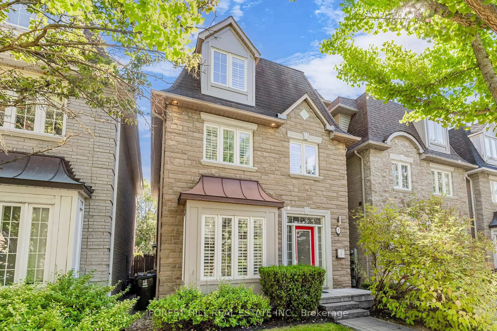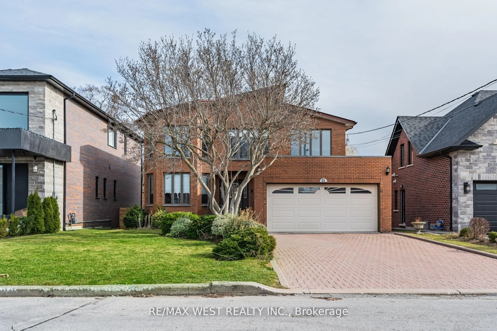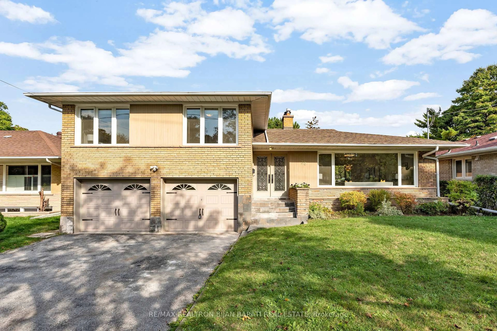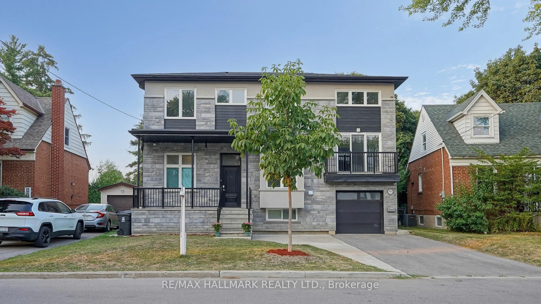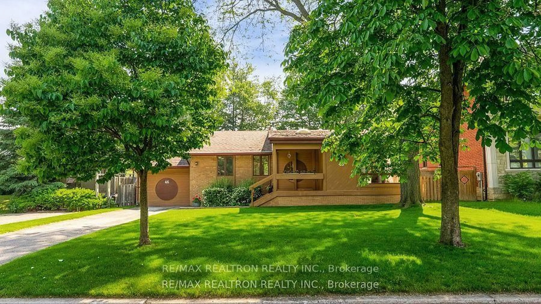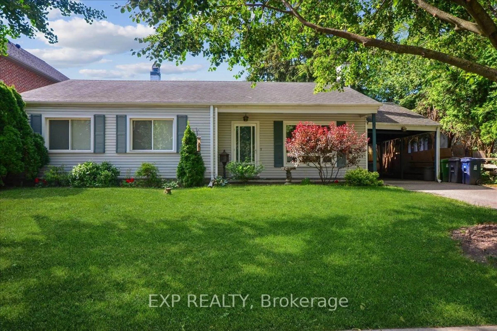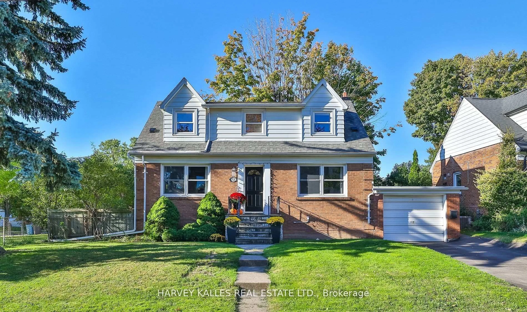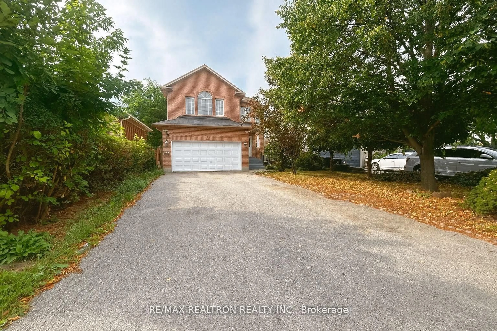42 Tollerton Ave, Toronto, Ontario M2K 2H3
Contact us about this property
Highlights
Estimated valueThis is the price Wahi expects this property to sell for.
The calculation is powered by our Instant Home Value Estimate, which uses current market and property price trends to estimate your home’s value with a 90% accuracy rate.Not available
Price/Sqft$926/sqft
Monthly cost
Open Calculator
Description
Discover exceptional value in the prestigious Bayview Woods community. This spacious and beautifully maintained 3+3 bedroom detached bungalow sits on a prime 57 x 136 ft lot, featuring a finished basement with a separate entrance, ideal for an extended family or potential rental income. The home boasts a bright, open-concept layout with large windows that flood the interior with natural light, a walk-out deck from the primary bedroom, and a private, fully fenced backyard surrounded by mature trees. Perfectly situated just steps from public transit, top-rated schools, parks, and shopping, this property combines comfort, convenience, and lifestyle in one of North York's most sought after neighborhood. An exceptional opportunity to own a charming family home in a truly desirable location!
Property Details
Interior
Features
Main Floor
2nd Br
3.38 x 3.34hardwood floor / Window / Closet
3rd Br
3.8 x 3.53hardwood floor / Window / Closet
Living
5.37 x 4.0hardwood floor / Window / Combined W/Dining
Dining
3.77 x 3.22hardwood floor / Window / Combined W/Living
Exterior
Features
Parking
Garage spaces 1
Garage type Built-In
Other parking spaces 2
Total parking spaces 3
Property History
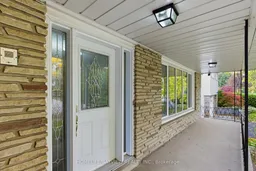 50
50
