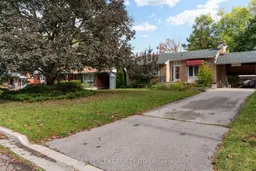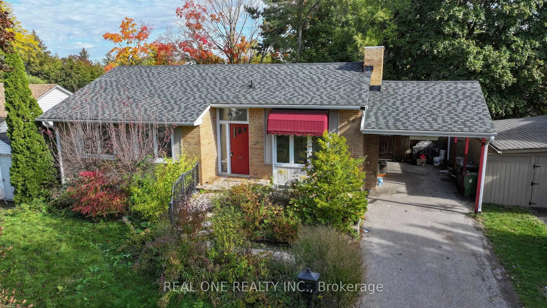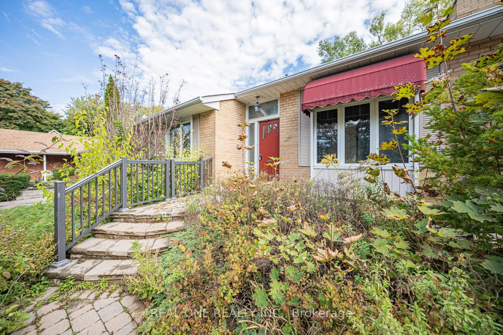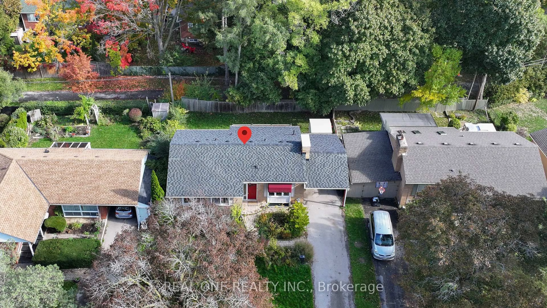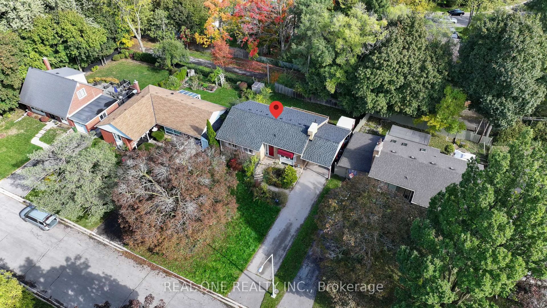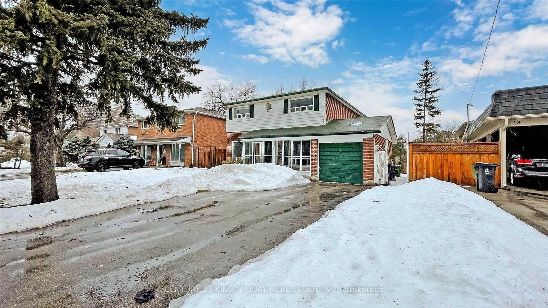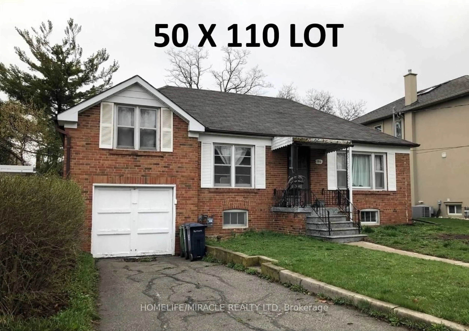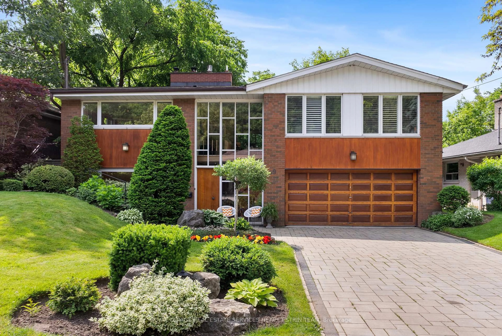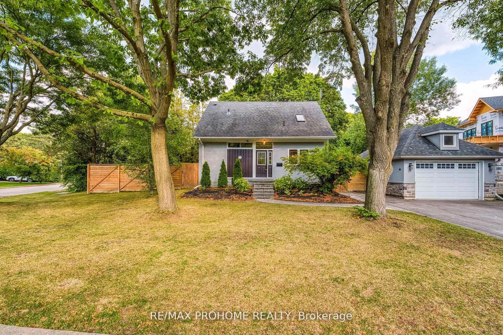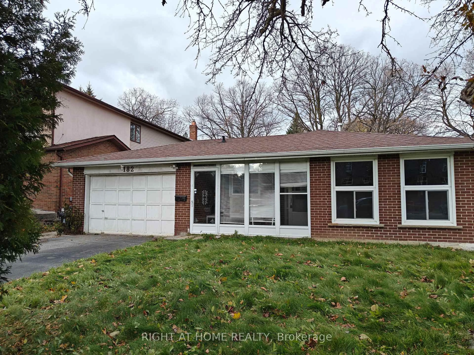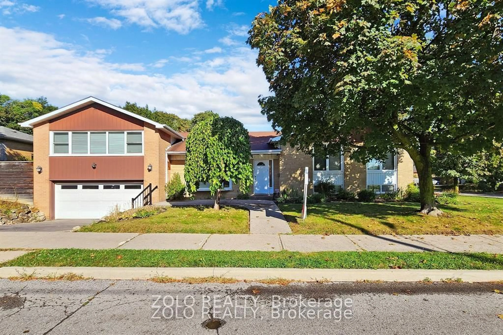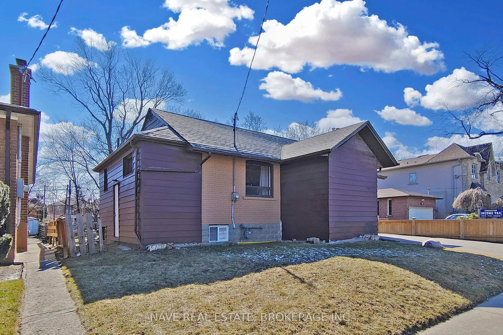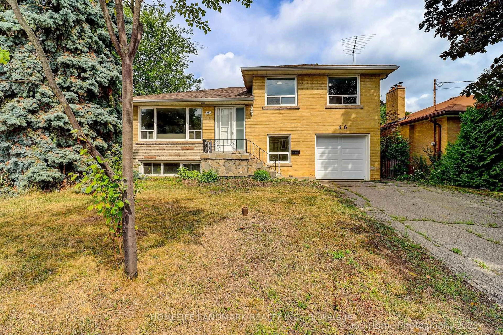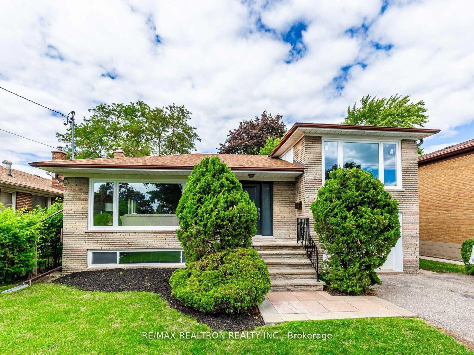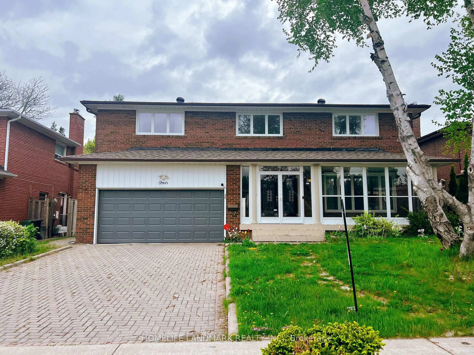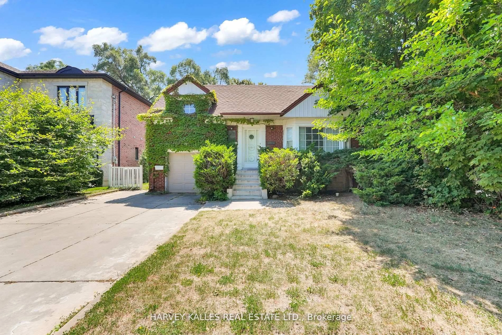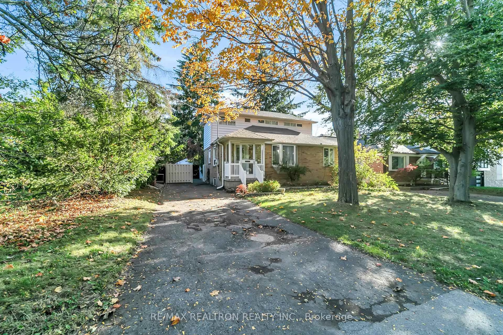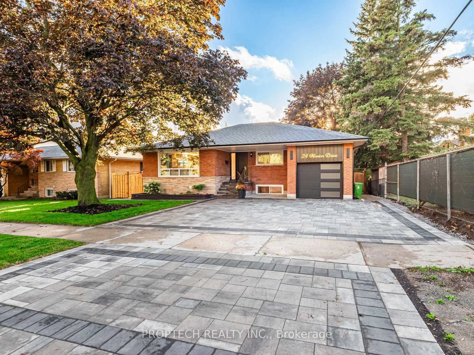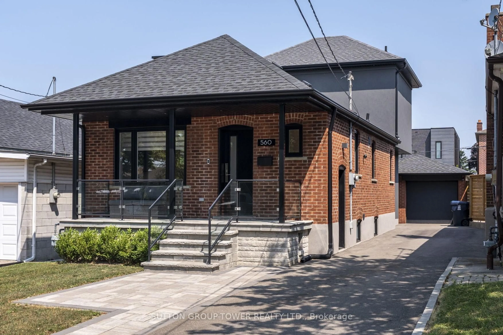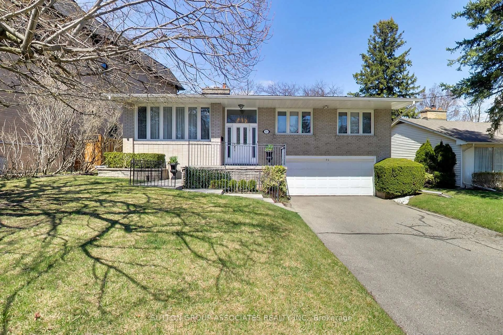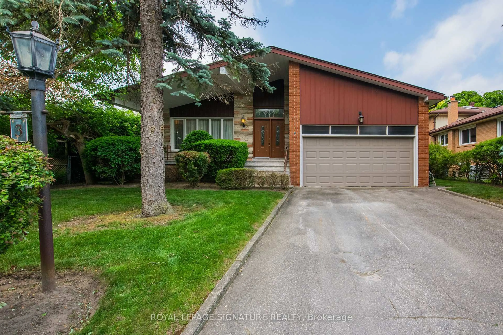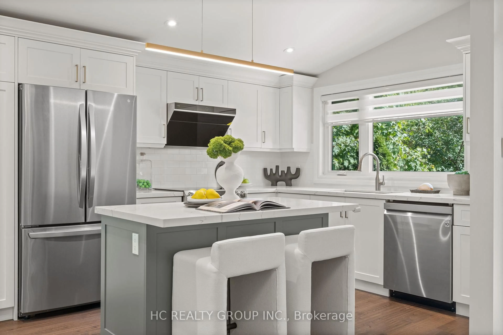60 Paperbirch Dr, Toronto, Ontario M3C 2E7
Contact us about this property
Highlights
Estimated valueThis is the price Wahi expects this property to sell for.
The calculation is powered by our Instant Home Value Estimate, which uses current market and property price trends to estimate your home’s value with a 90% accuracy rate.Not available
Price/Sqft$1,221/sqft
Monthly cost
Open Calculator
Description
Superb Locations!! Welcome To This Stunning & Brand New Finishes Bungalow Home Situated In The Quiet & Prestigious Banbury-Don Mills Community. Top $$$ Spent On The Fabulous Upgrades Thru-Out From Top To Bottom! Perfect Living Conditions For Working Families And Investors Or Builders As Many New Homes In The Area. Great Layout Features Very Bright & Spacious! Top Quality Hardwood Fl Throughout. Modern Designed Kitchen W/Granite Counter Top. Professional Brand New Finished Bsmt Provides Separate Entrance, Three Spacious Bedrooms, Two 3PC Ensuites, Extra Modern Kitchen, Brand New Laundry & New Style Vinyl Flooring! Great Potential $$$ Income For The Tenancy In Sep Basement. Close To Top Ranked School Zone, Shopping Mall, TTC, Go Train, Large Supermarkets, All Popular Restaurants, Community Centre, Parks, 10 Minutes Drive to Downtown of Toronto Whoop!....And So Many More!~ Really Can't Miss It!!
Property Details
Interior
Features
Main Floor
Living
6.19 x 3.65hardwood floor / Bay Window / Pot Lights
Primary
3.75 x 3.4hardwood floor / Double Closet
2nd Br
3.4 x 3.2hardwood floor / Closet / O/Looks Backyard
3rd Br
3.3 x 3.1hardwood floor / O/Looks Frontyard / Closet
Exterior
Features
Parking
Garage spaces 1
Garage type Carport
Other parking spaces 4
Total parking spaces 5
Property History
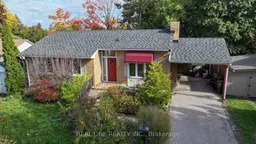 32
32