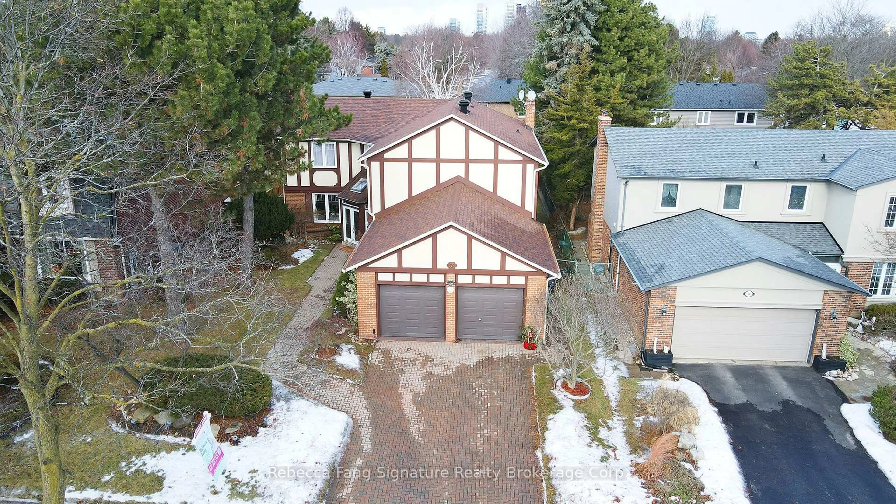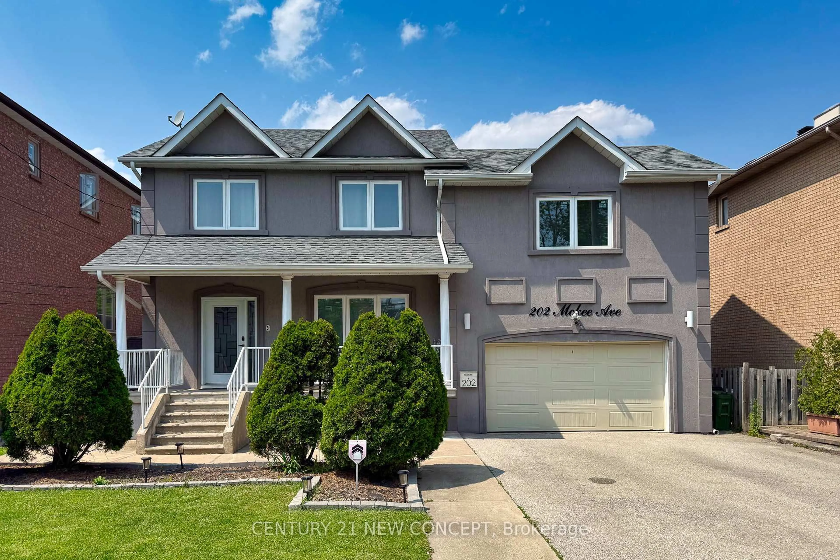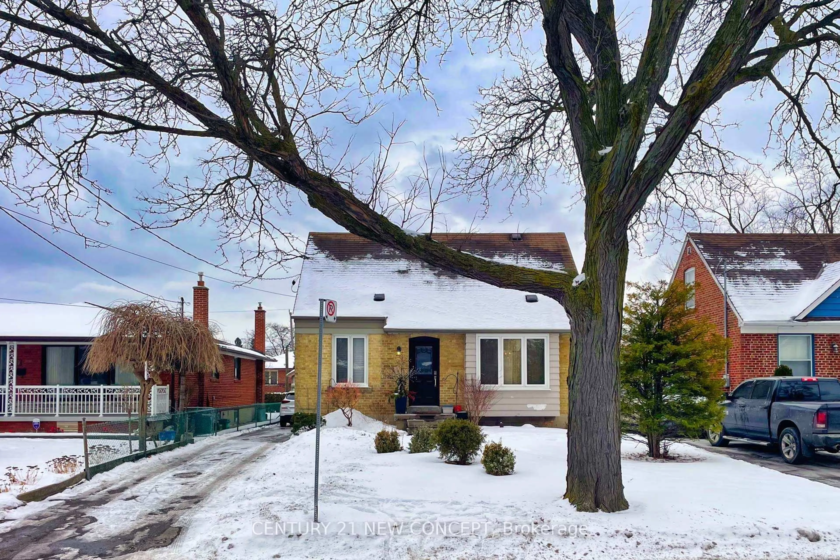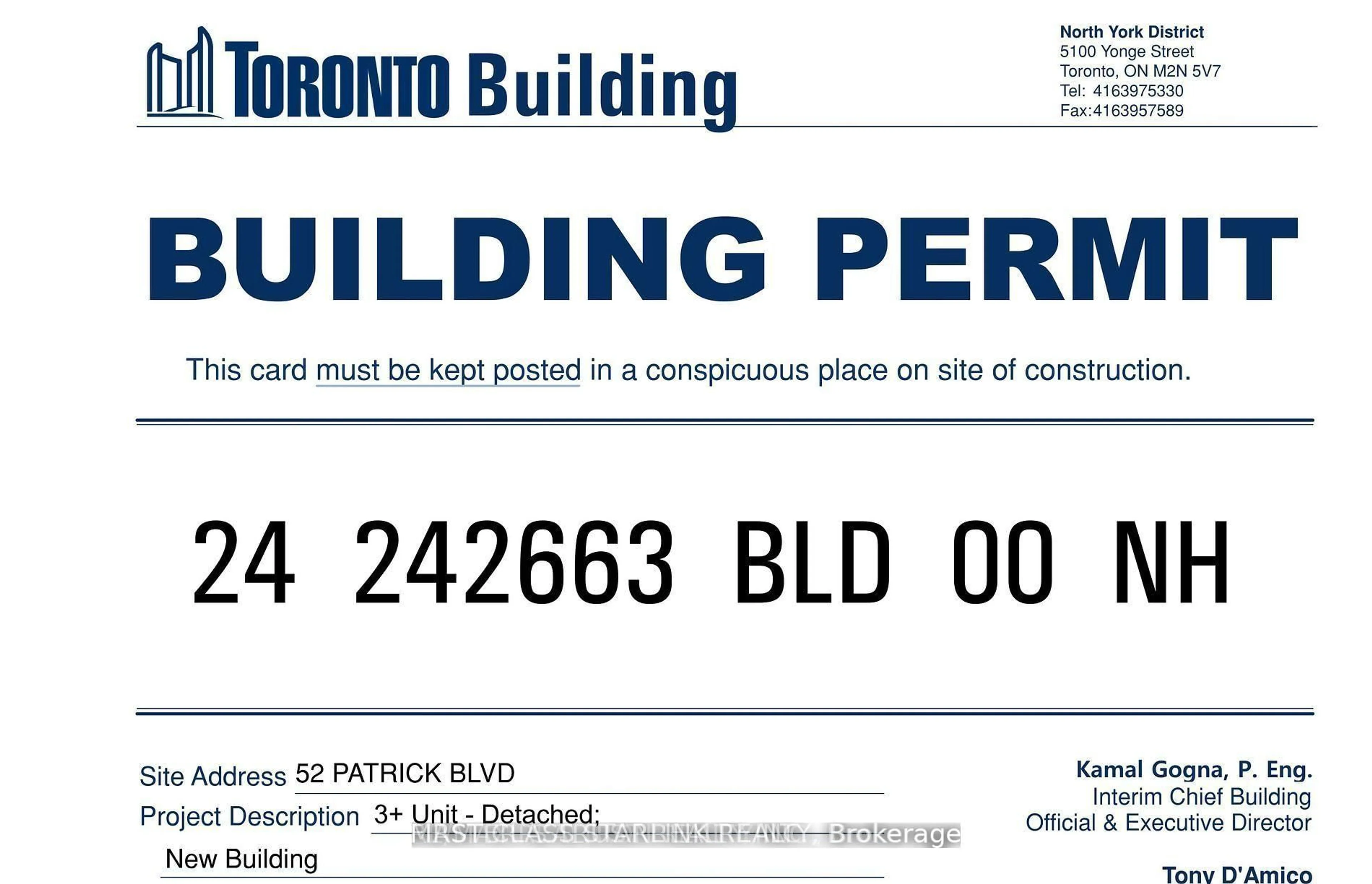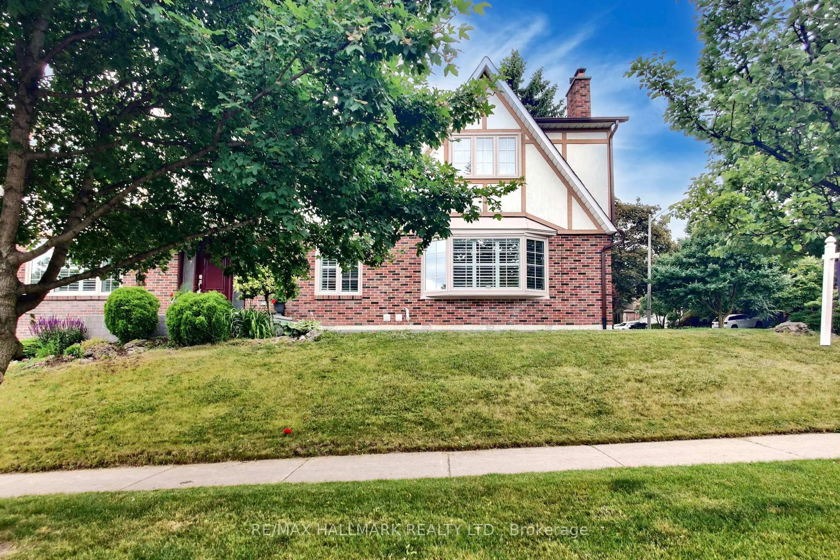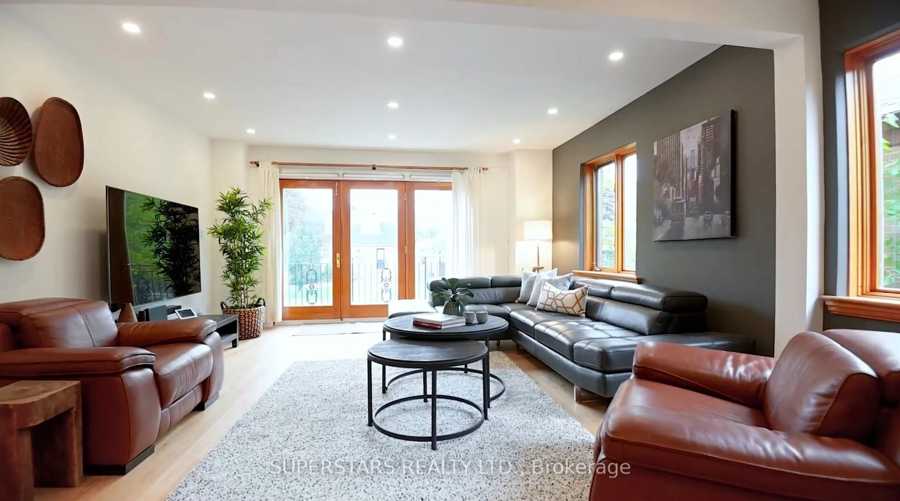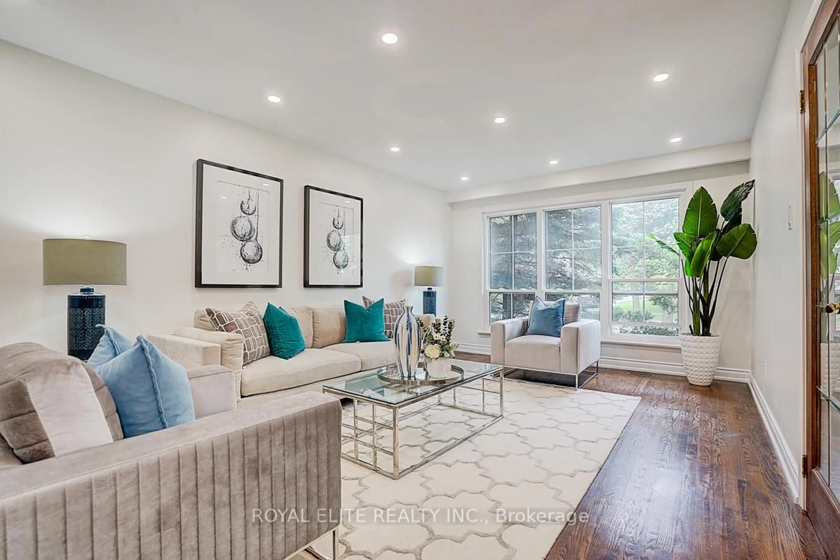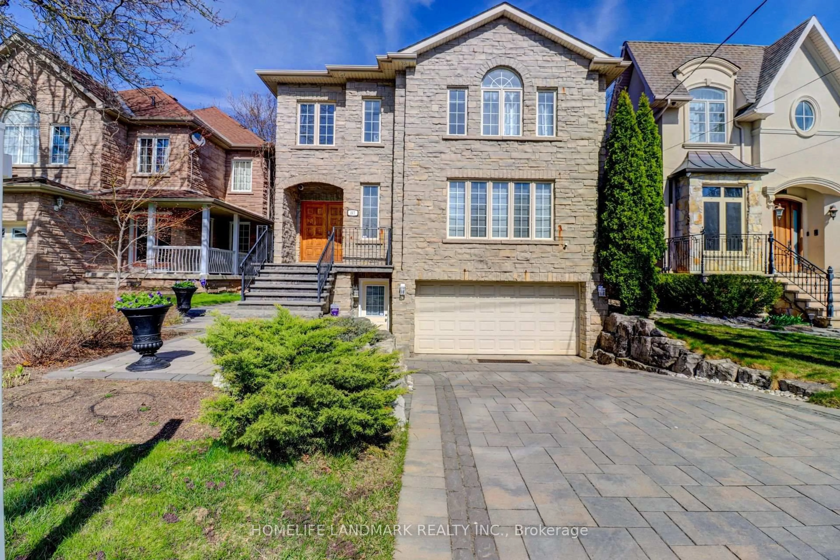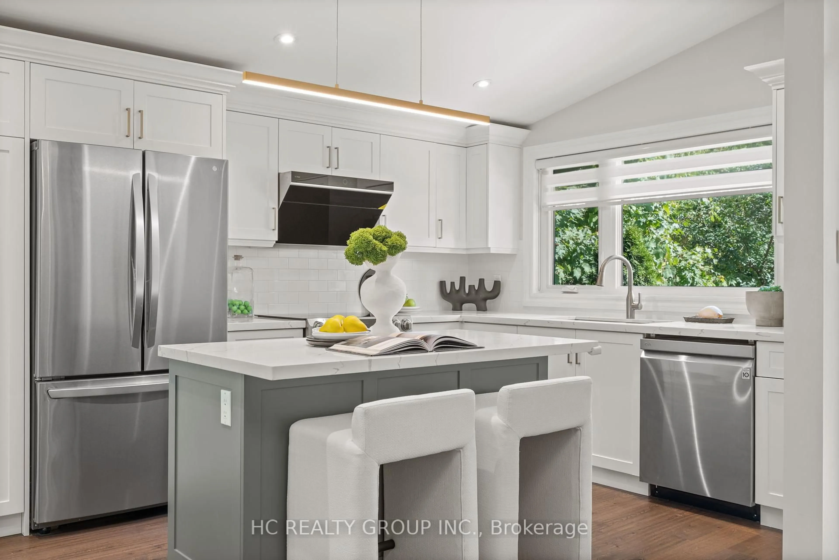An enormous and immaculately maintained 4-bedroom, 2-storey home offering over 4,000 sq ft of total living space (2,950 sq ft above grade plus a 1,311 sq ft finished basement) on a premium 50 x 120 ft lot in the prestigious St. Andrew-Windfields community. Zoned for Toronto's top-ranking schools: Dunlace Public School, Windfields Middle School (IB), and York Mills Collegiate. This sun-filled, south-facing home is bright throughout the day. The spacious kitchen overlooks the backyard and offers a walk-out directly to your private outdoor space, perfect for enjoying your morning coffee. The family room features a cozy fireplace, ideal for spending quality time with loved ones. The primary bedroom is exceptionally large, complete with a 4-piece ensuite. The remaining three bedrooms are generously sized, offering comfort for the whole family. The fully fenced backyard features a beautiful mature maple tree and feels like your own private resort. Minutes to public transit, Highway 401, and 404/DVP. An incredible opportunity in one of North York's most desirable neighbourhoods.
Inclusions: Fridge, Stove, B/I Dishwasher, Microwave, Washer (As is),Dryer, All Elf's, All Existing Window Coverings
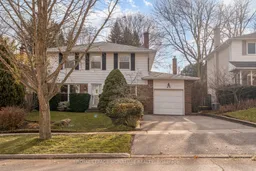 30
30

