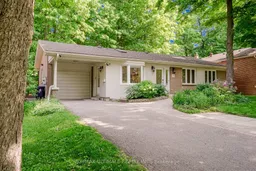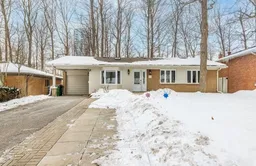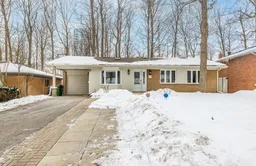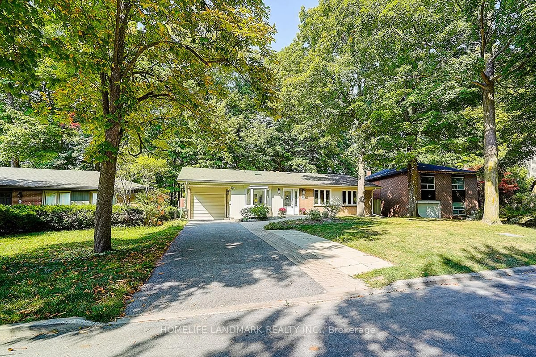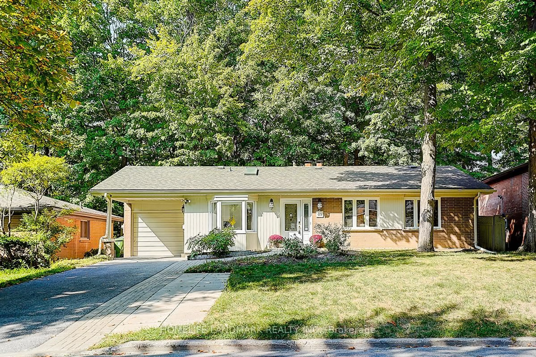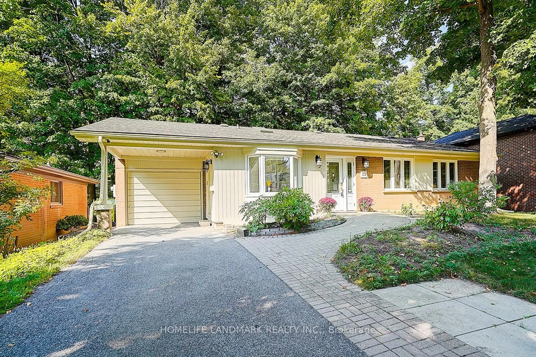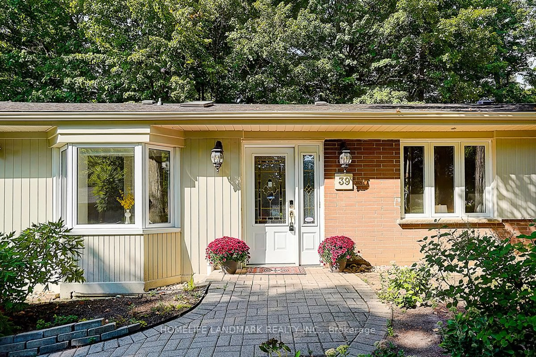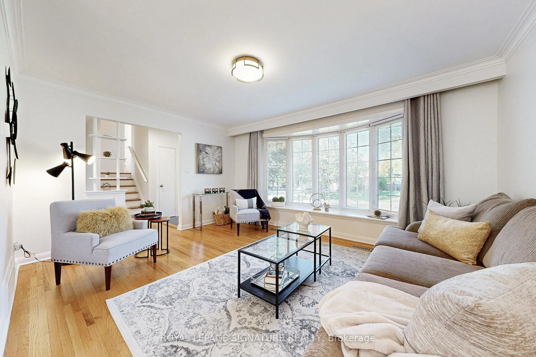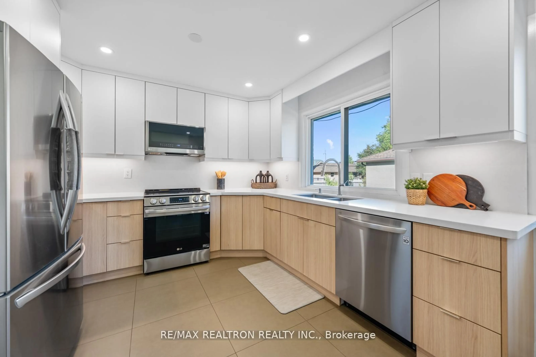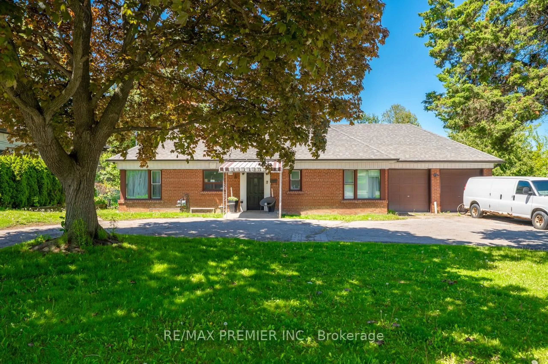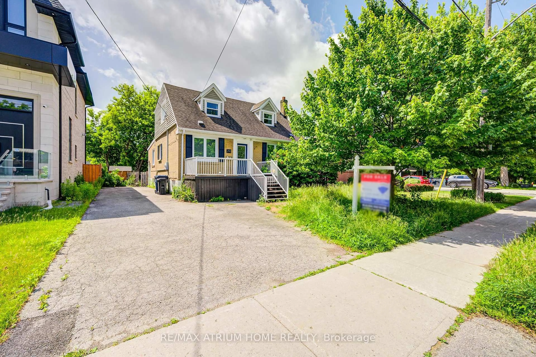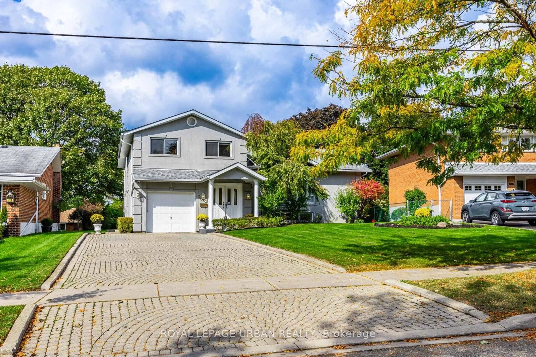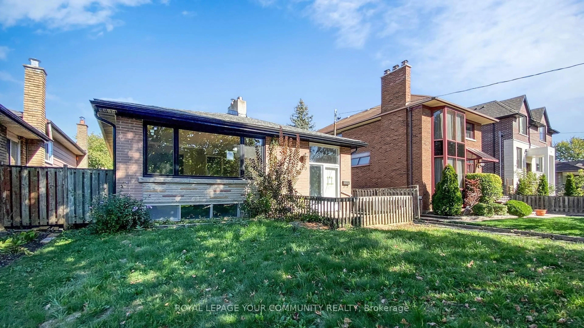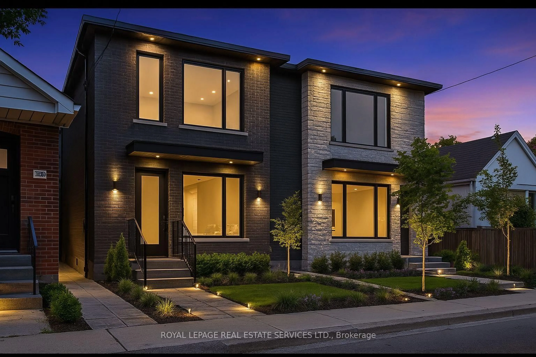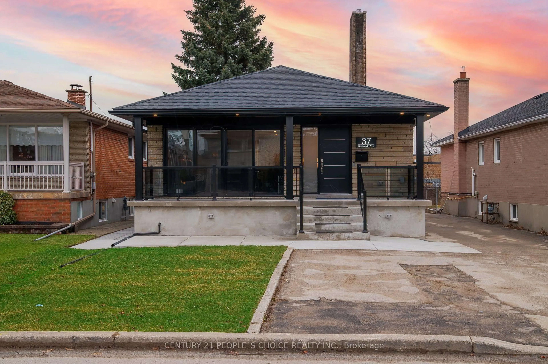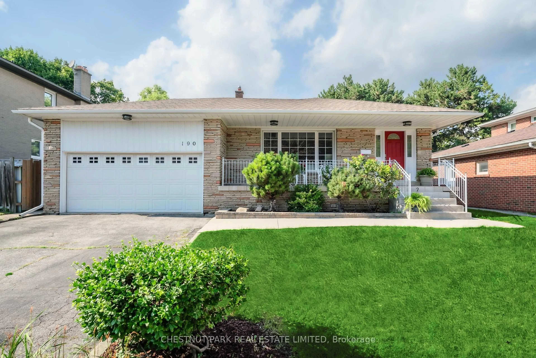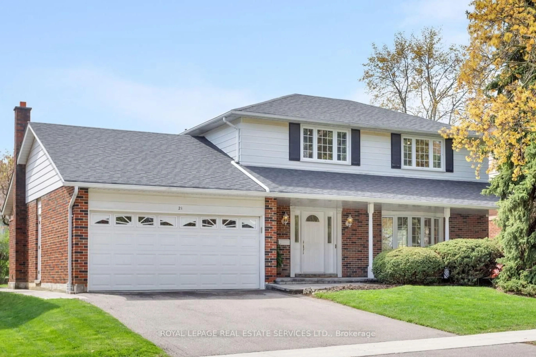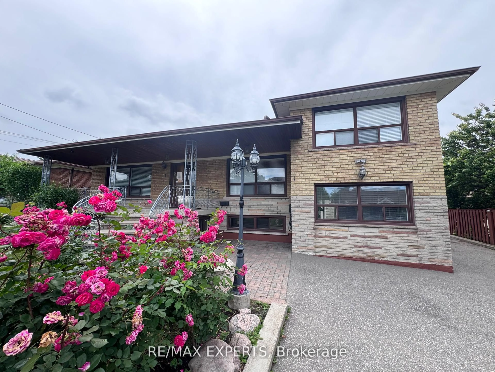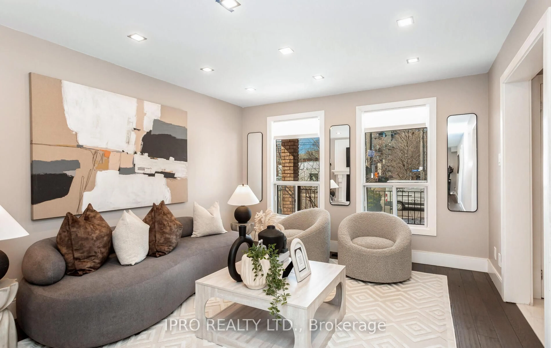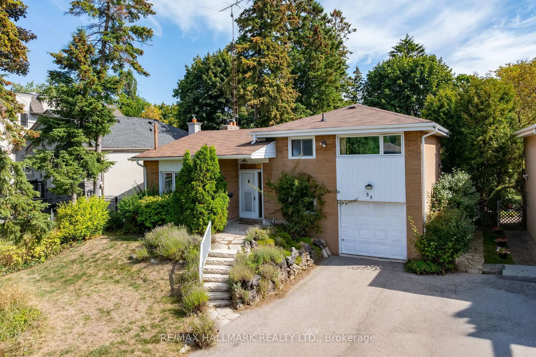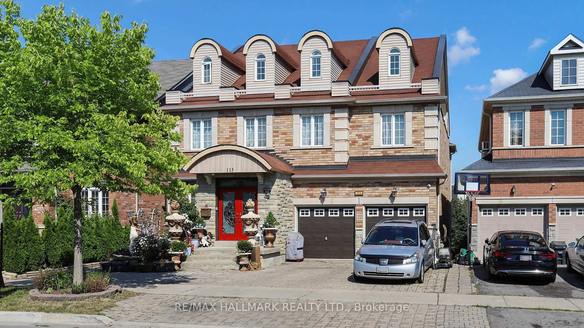39 Sagebrush Lane, Toronto, Ontario M3A 1X4
Contact us about this property
Highlights
Estimated valueThis is the price Wahi expects this property to sell for.
The calculation is powered by our Instant Home Value Estimate, which uses current market and property price trends to estimate your home’s value with a 90% accuracy rate.Not available
Price/Sqft$1,252/sqft
Monthly cost
Open Calculator

Curious about what homes are selling for in this area?
Get a report on comparable homes with helpful insights and trends.
+5
Properties sold*
$1.4M
Median sold price*
*Based on last 30 days
Description
Rarely found, Impressive Ravine lot! ! ! This Resort-Like Lot & Much Sought-After Cul-De-Sac 2 bedrooms (can be converted to 3 bedrooms) bungalow backing directly onto a lush ravine with trail access. The open-concept main floor with a cozy GAS fireplace and soaring double SKYLIGHT that fill the space with natural light. Mordern kitchen with new countertop. Dining room with French Door Walkout onto the spacious composite deck. Finished 2 bedrooms basement with a separate side entrance, recreation room with a gas fireplace, and potential 2nd Kitchen, Just 5 minutes to the DVP, Walk To Community Ctr. Steps To Ravines, Parks, public transit, Grocery Stores & TTC. * A must-see
Property Details
Interior
Features
Main Floor
Family
7.11 x 4.92Skylight / Fireplace / Combined W/Dining
Dining
7.11 x 4.92Skylight / W/O To Deck / Combined W/Family
Kitchen
5.1 x 2.43Skylight / Breakfast Area / Granite Counter
Primary
5.5 x 3.61Pot Lights / Double Closet / Broadloom
Exterior
Features
Parking
Garage spaces 1
Garage type Attached
Other parking spaces 3
Total parking spaces 4
Property History
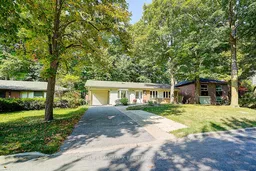 49
49