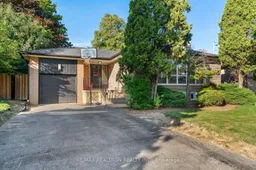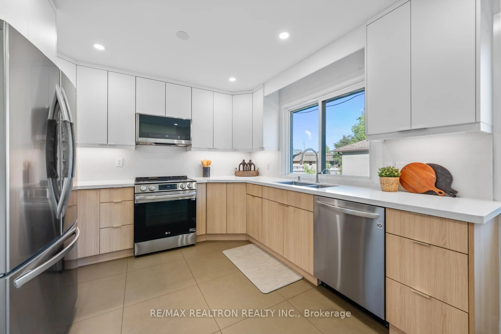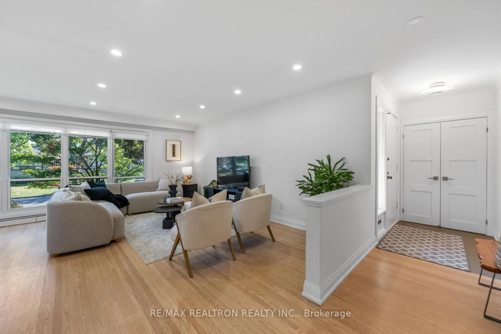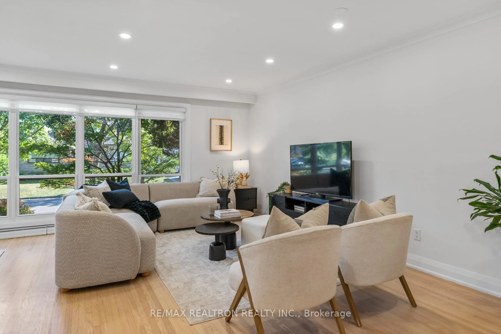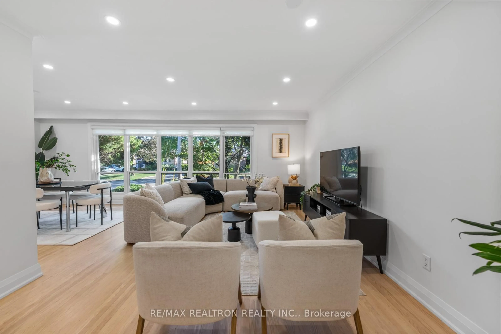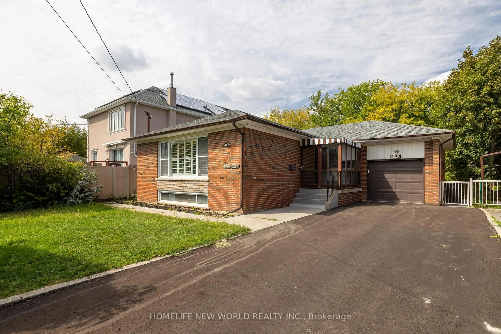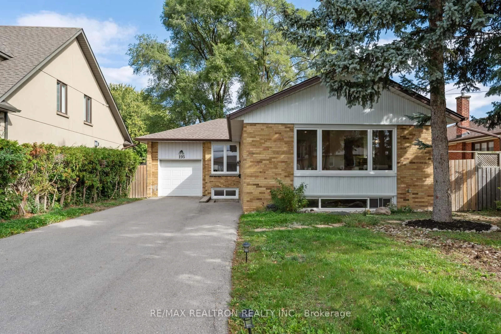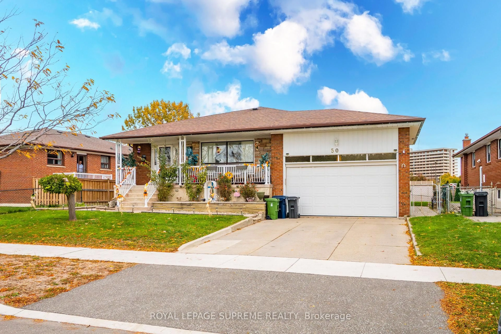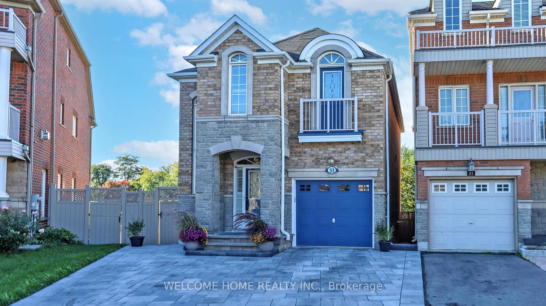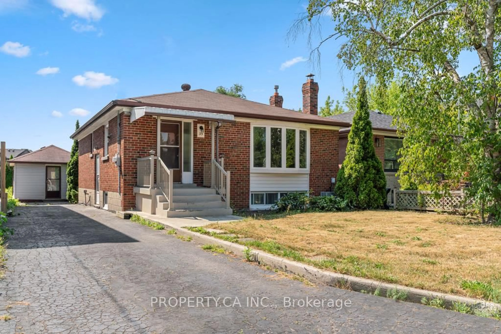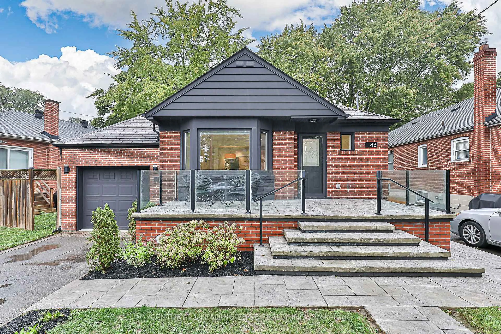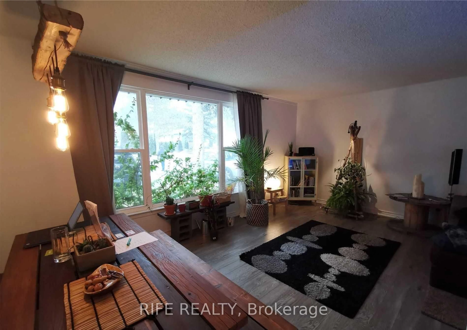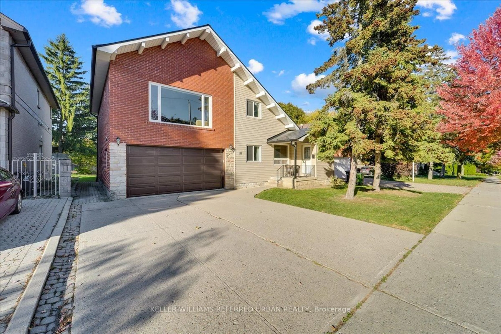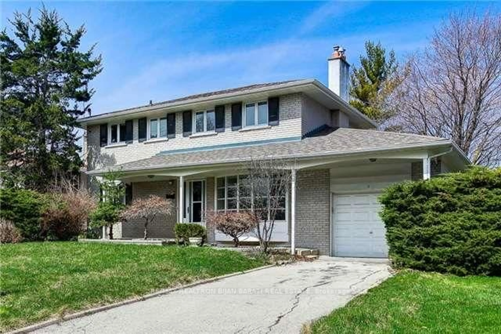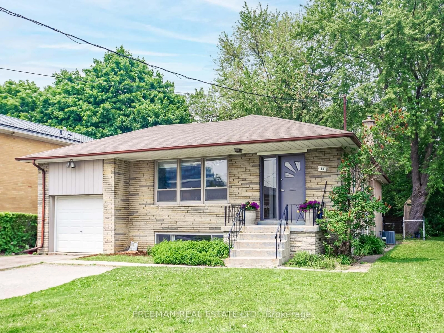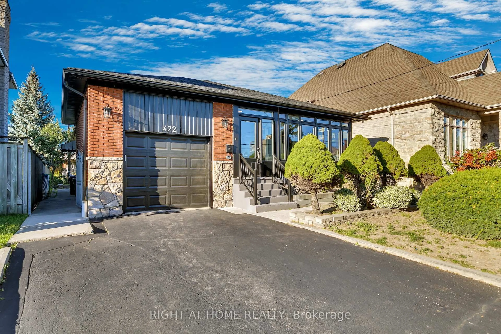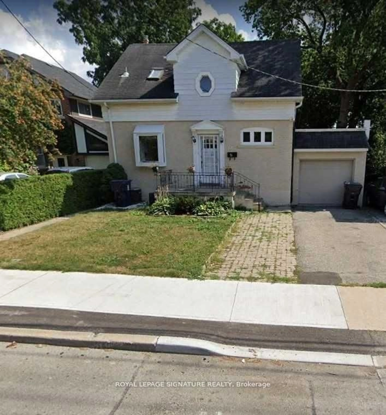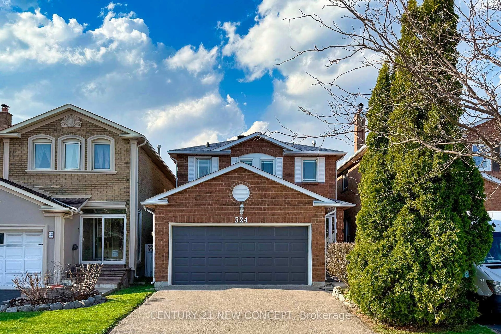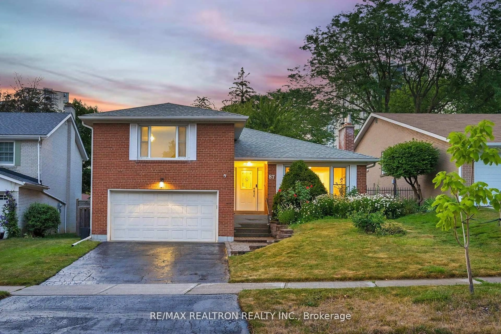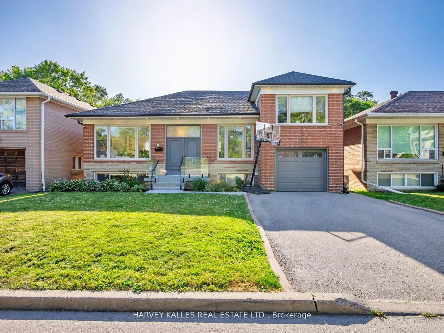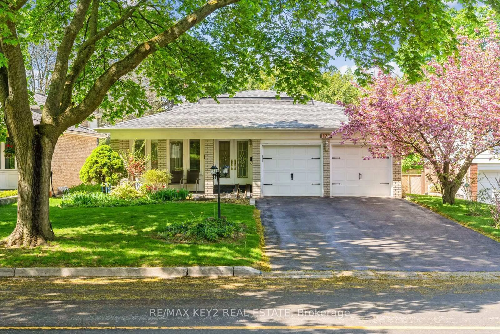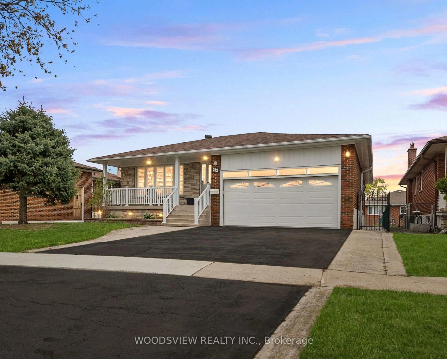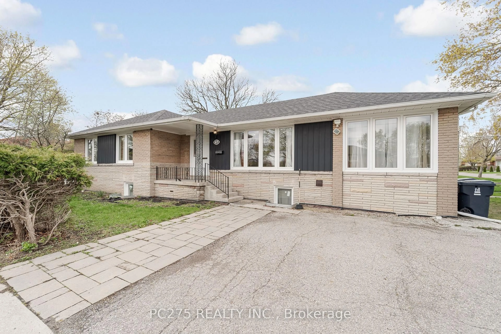11 Artreeva Dr, Toronto, Ontario M3H 4T6
Contact us about this property
Highlights
Estimated valueThis is the price Wahi expects this property to sell for.
The calculation is powered by our Instant Home Value Estimate, which uses current market and property price trends to estimate your home’s value with a 90% accuracy rate.Not available
Price/Sqft$1,126/sqft
Monthly cost
Open Calculator

Curious about what homes are selling for in this area?
Get a report on comparable homes with helpful insights and trends.
+3
Properties sold*
$1.4M
Median sold price*
*Based on last 30 days
Description
Welcome home to 11 Artreeva. This beautifully updated 3-bedroom bungalow sits on a sizeable 50 ft lot with a private backyard, ideally located on a quiet, family-friendly street in the heart of Bathurst Manor. Known for its parks, schools, shopping, and TTC access, this neighbourhood combines convenience with a true community feel. Inside, the main floor which was updated in 2023 includes hardwood floors throughout the main level. The spacious open-concept living and dining area is filled with natural light from oversized windows, while the updated kitchen features stainless steel appliances and a comfortable eat-in breakfast nook. The main floor also offers three generously sized bedrooms and a tastefully renovated bathroom. Downstairs, the expansive basement spans over 1,300 sq. ft., offering a great mix of living and recreation space. A second kitchen and separate side entrance add valuable versatility, ideal for extended family, guests, or potential income opportunities. Whether you're enjoying the private yard, entertaining in the open main living space, or taking advantage of the areas many amenities, this home delivers comfort, style, and family-friendly living in one of Torontos most desirable neighbourhoods. Additional benefits of 11 Artreeva include: New AC (2025), basement waterproofing (2023), roof mesh, main floor renovations (2023). This home offers the perfect move in ready home.
Property Details
Interior
Features
Main Floor
Living
3.66 x 5.61hardwood floor / Pot Lights / Window Flr to Ceil
Dining
3.45 x 3.33hardwood floor / Window Flr to Ceil / Pot Lights
Kitchen
3.33 x 3.28Stainless Steel Appl / Stone Counter / Eat-In Kitchen
Breakfast
3.33 x 1.85Combined W/Kitchen / Tile Floor / Large Window
Exterior
Features
Parking
Garage spaces 1
Garage type Attached
Other parking spaces 4
Total parking spaces 5
Property History
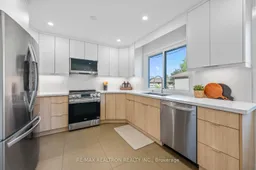 31
31