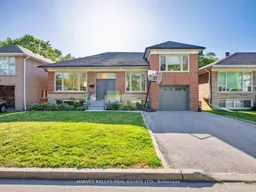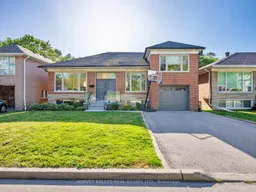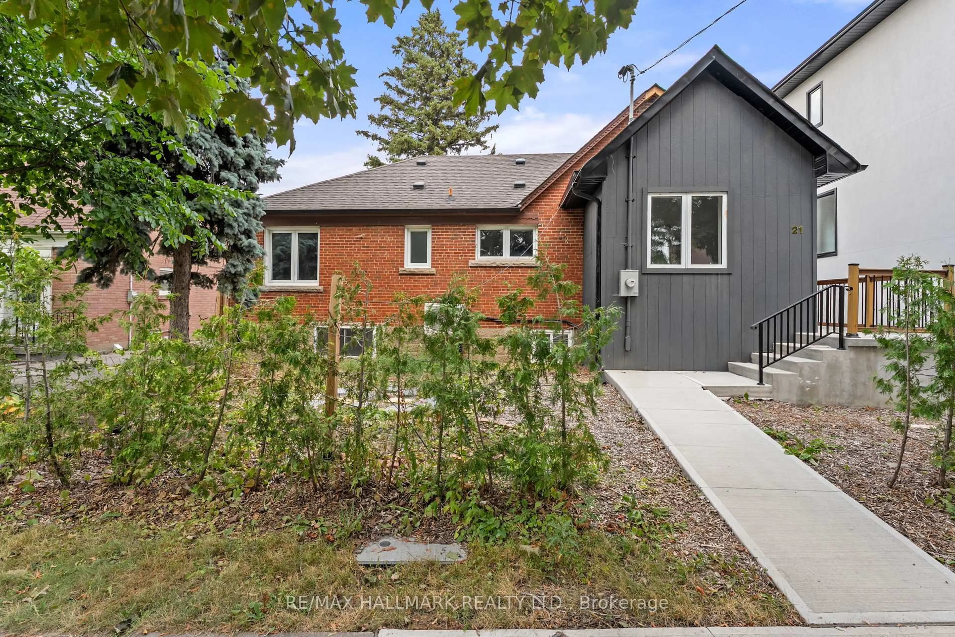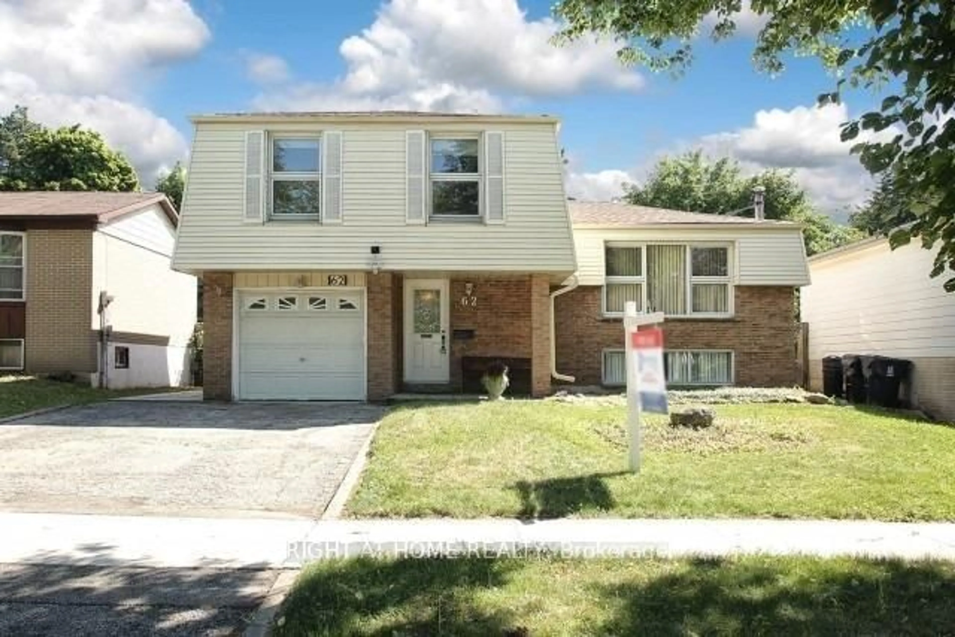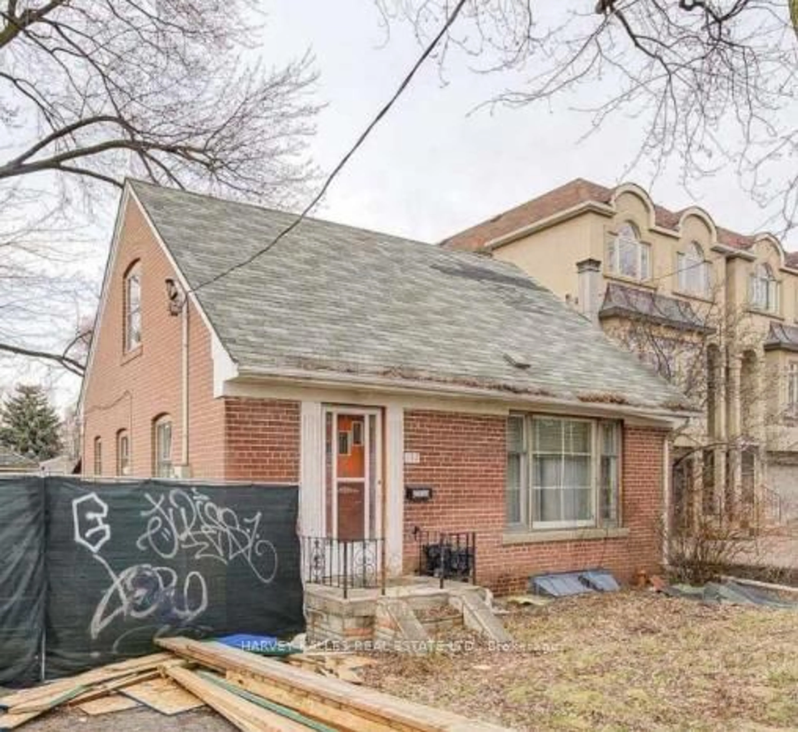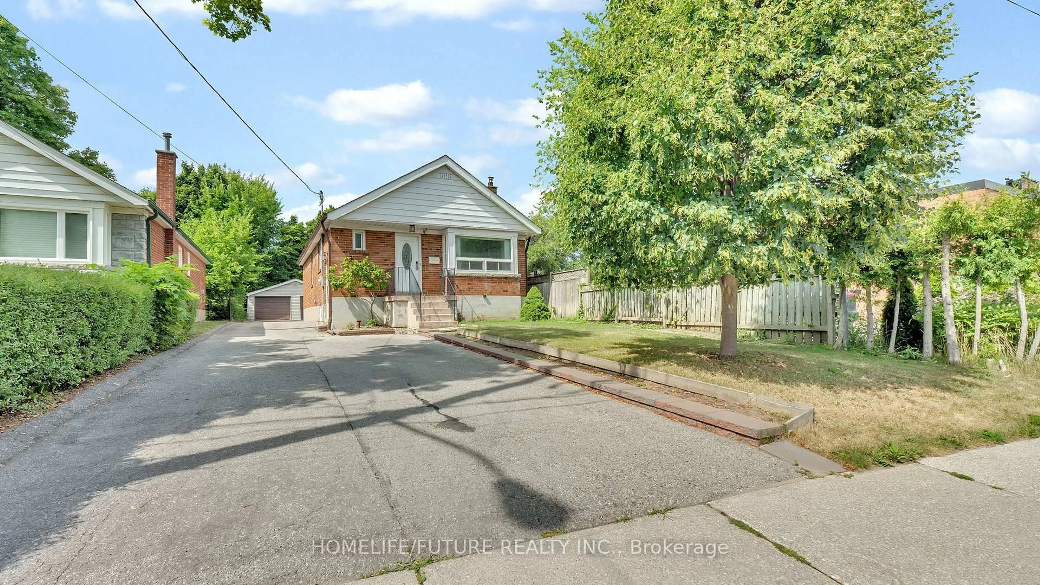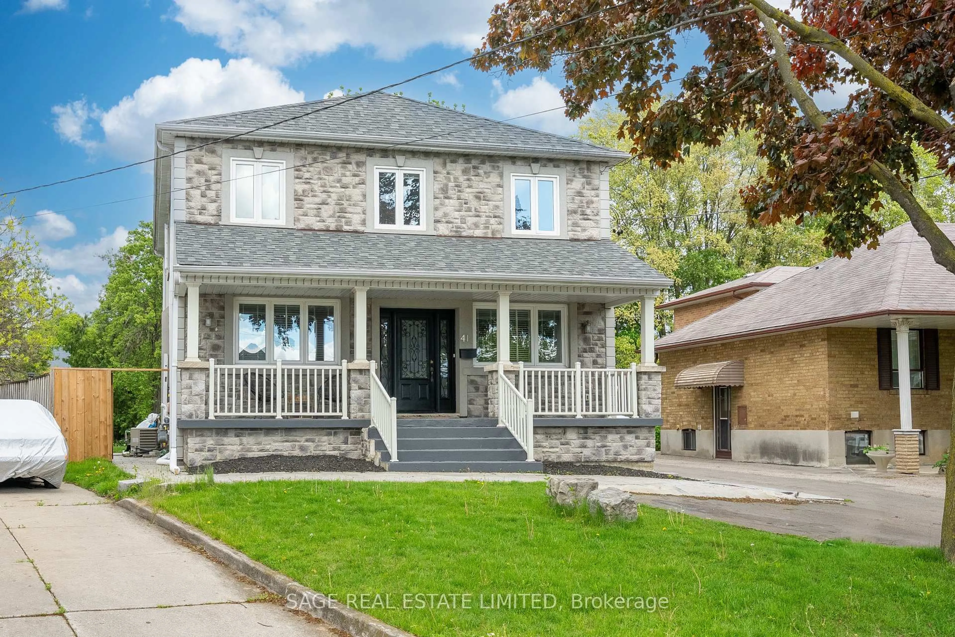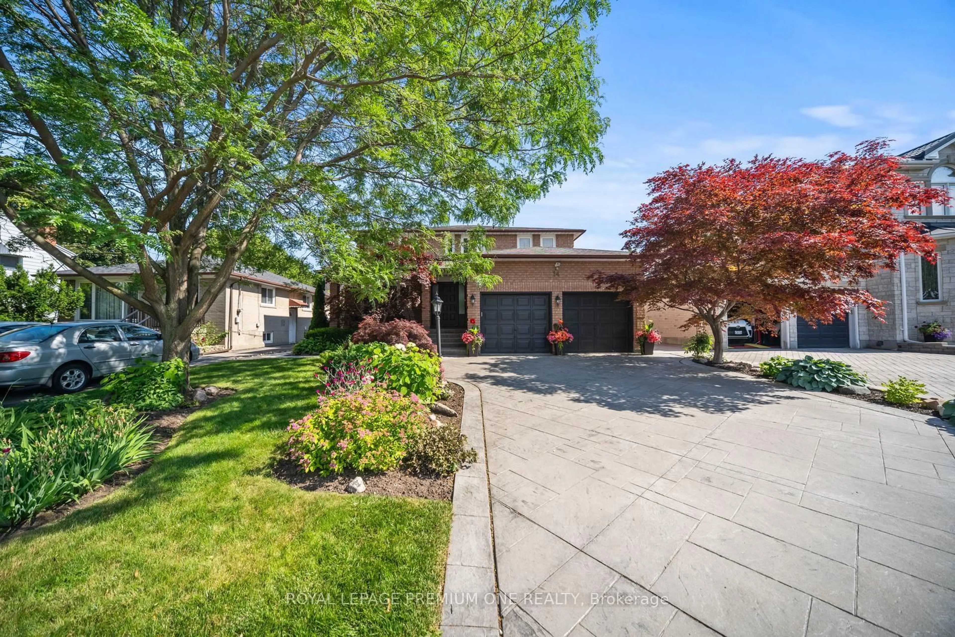Welcome to 24 Yeomans Rd - a beautifully renovated side-split home in the heart of Clanton Park, a vibrant and family-friendly community! This modernized 4-bedroom residence features a spacious interior and thoughtful upgrades throughout, including a fully finished, self-contained lower level unit with a 2nd kitchen, 3-piece bath, and a private walk-out - an excellent opportunity for instant income or an in-law suite. Warm sunlight beams throughout the main level, with elegant living and dining spaces that are ideal for family gatherings, and a brand-new open-concept kitchen with a massive centre island and coffee nook. The home boasts 4 bright and generously sized bedrooms, including a tranquil primary retreat with an updated 4-piece bath. The lush and expansive backyard features a large outdoor deck, perfect for barbecuing, entertaining and relaxing with the family. The lower level also includes access to laundry, and impressive additional storage. Just minutes to top rated schools, Yorkdale, Highway 401, Wilson Station, Earl Bales, multiple neighbourhood parks, and much more. This is the one you've been waiting for!
Inclusions: B/I Appliances in Both Main & Lower Level Kitchen. ELFs, Window Coverings, Washer & Dryer, B/I TV For Security System. 14x16 ft Outdoor Deck. 1 Car Garage + 2 Drive, 3 Parking Total.
