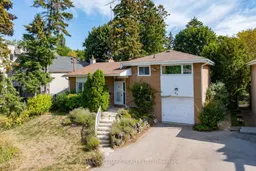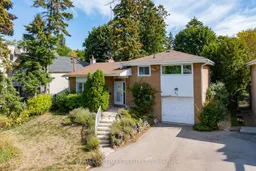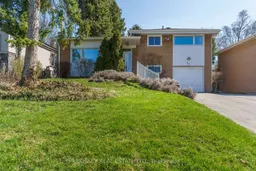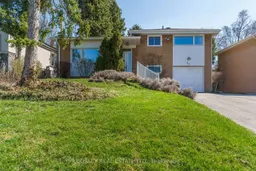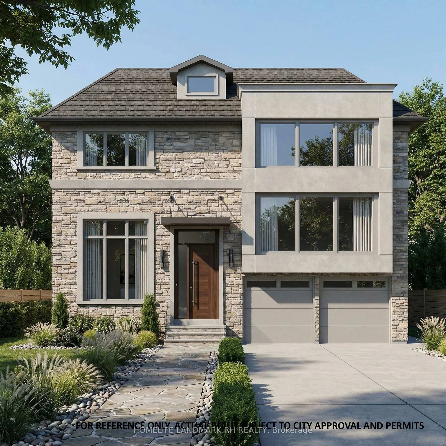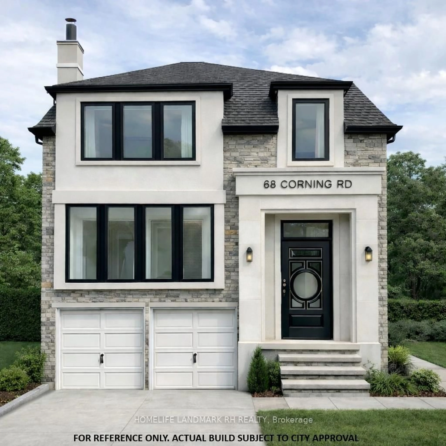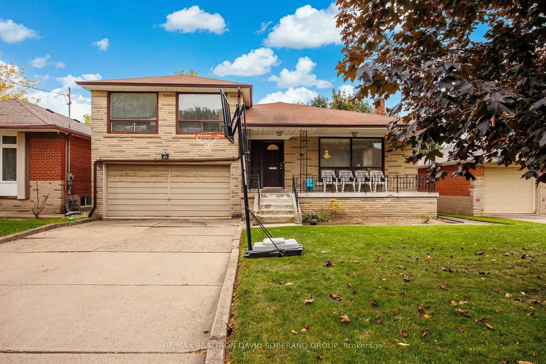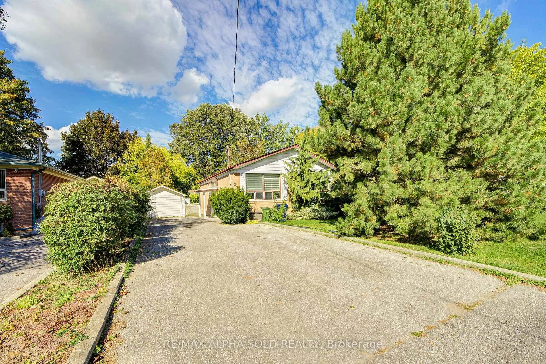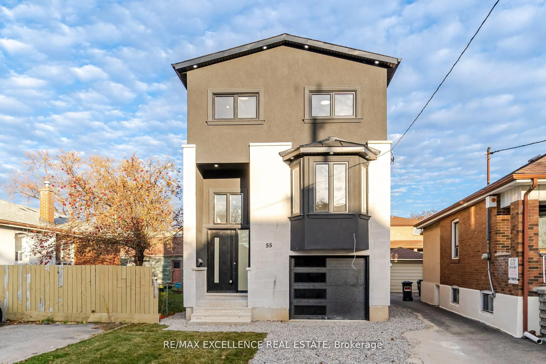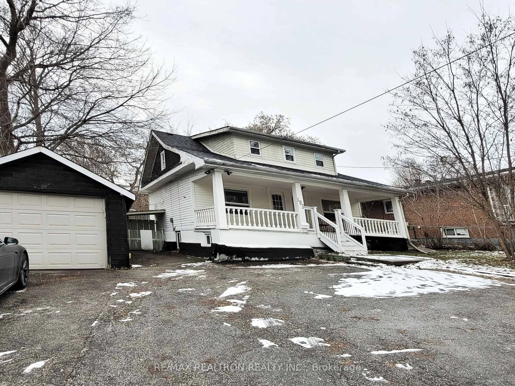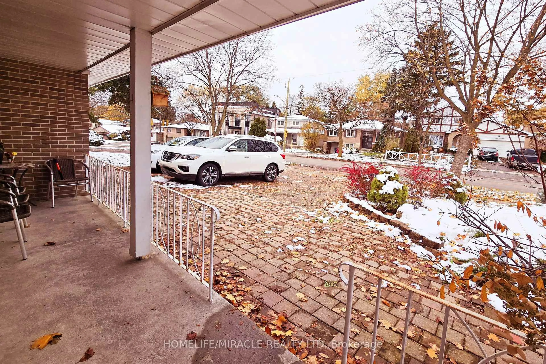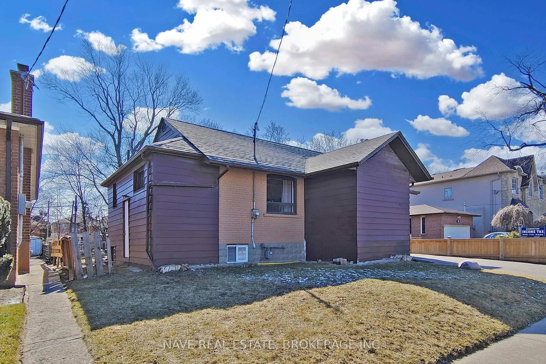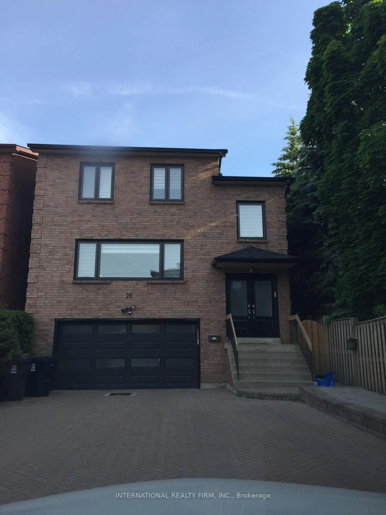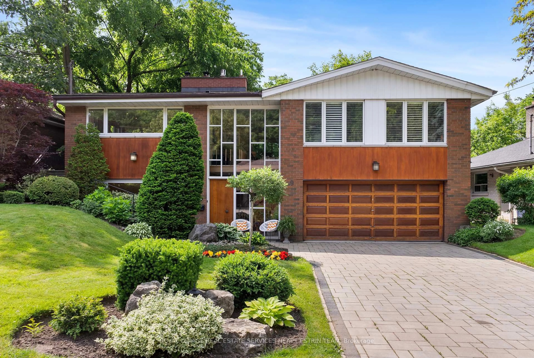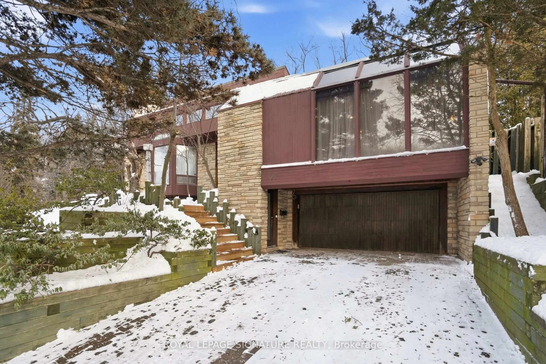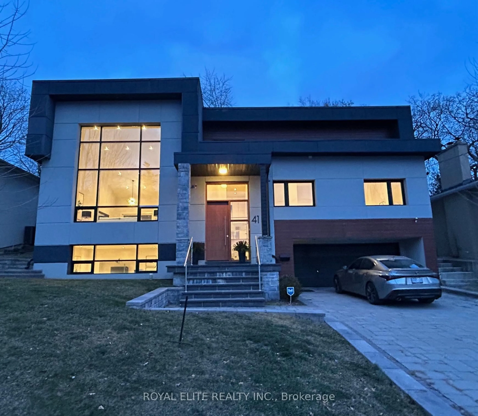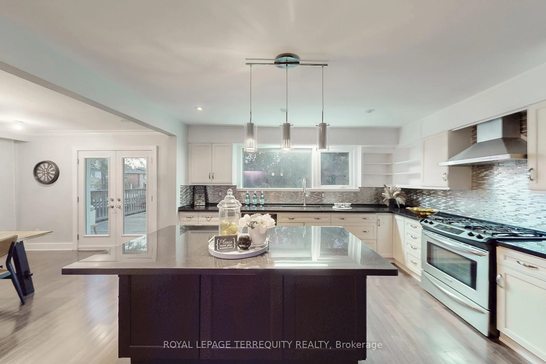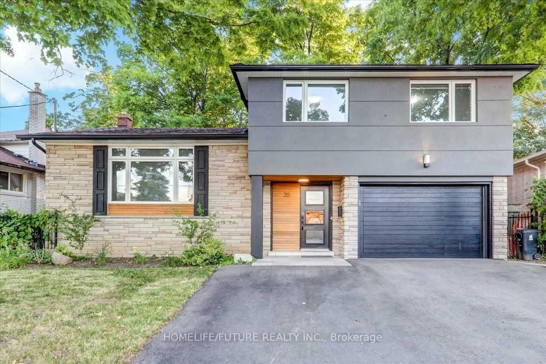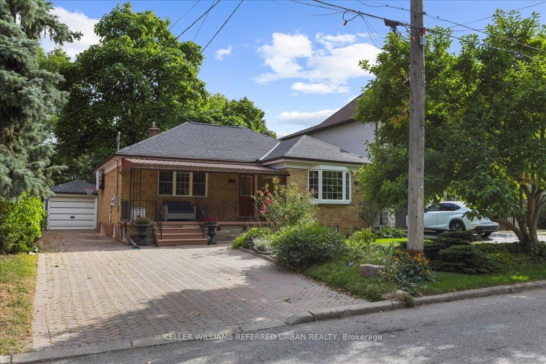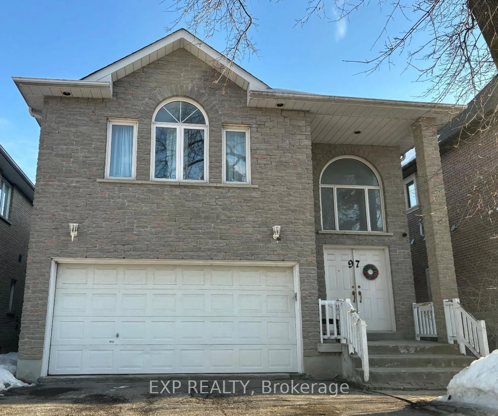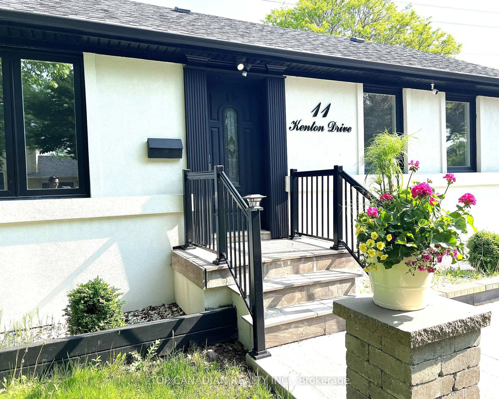Incredible opportunity on a rare 50 x 150 ft lot in prime Willowdale! Set on a quiet, tree-lined street, this cherished 3+1 bedroom side-split has been lovingly maintained by the same family for decades. Cathedral ceilings and a wall of windows bring in natural light to the main living space overlooking your large sun-soaked east-facing backyard, complete with mature apple and pear trees. The bright eat-in kitchen features quality appliances, ample storage, and a cozy breakfast nook. Upstairs boasts three spacious bedrooms and a renovated 4-piece bath with jet soaker tub. The lower level includes a walk-out den, 3-piece bath, and office, while the basement offers a large open rec room, high ceilings, and great storage. The backyard is the real showstopper, private, secluded and full of potential. Whether you envision a pool, garden oasis, or an outdoor entertaining paradise, this expansive lot offers endless possibilities. Top schools, parks, transit, and top dining nearby. Close to Churchill PS, Willowdale MS, and Northview Heights SS. A short 20 minute walk to Yonge street. This home offers move-in, renovate, or build-new potential in one of North Yorks most sought-after pockets.
Inclusions: Fridge, oven, dishwasher, microwave, basement fridge, basement freezer, all elfs & window coverings. Garden shed in backyard, bbq in backyard.
