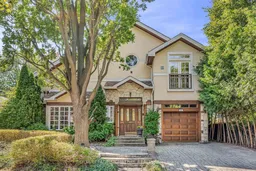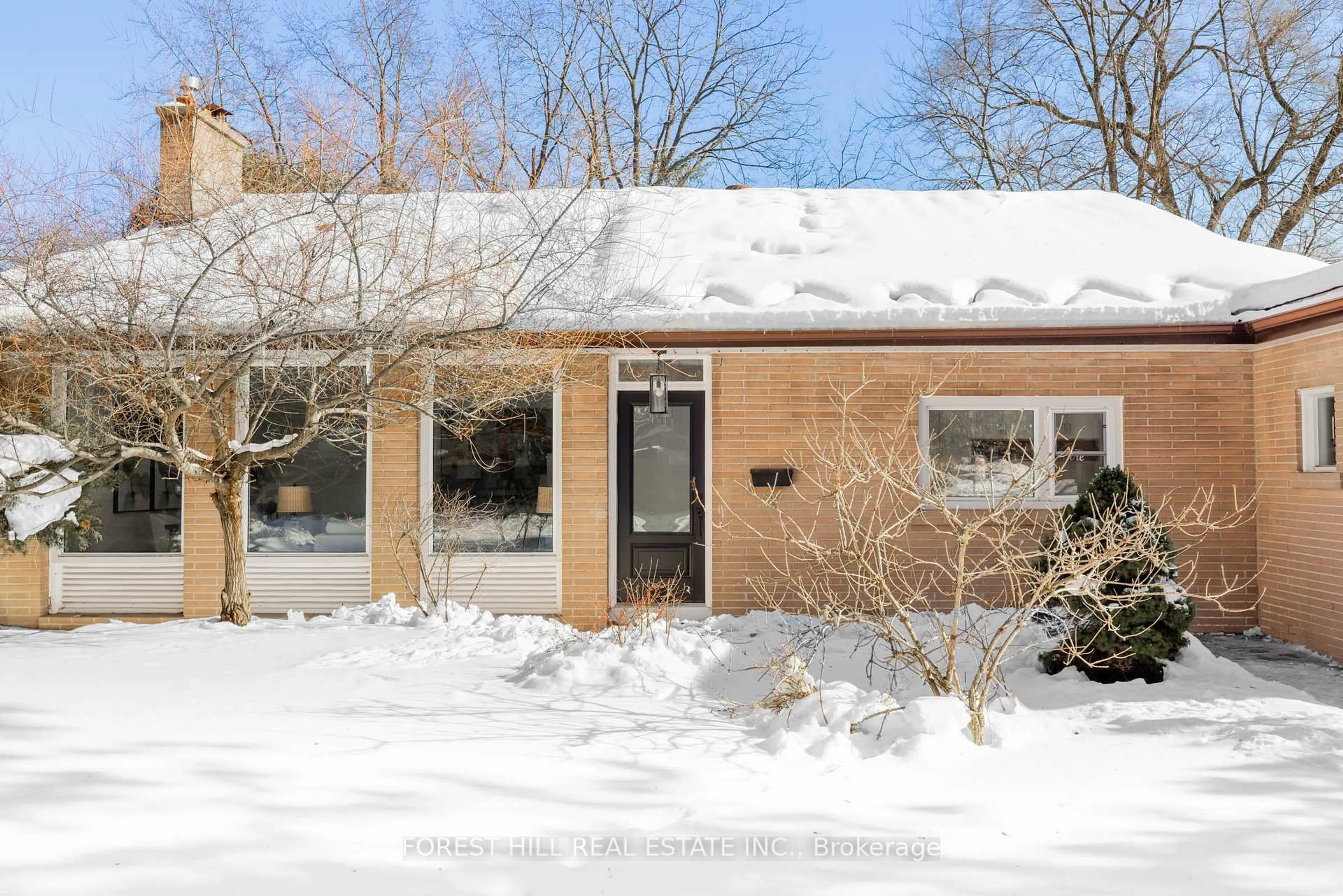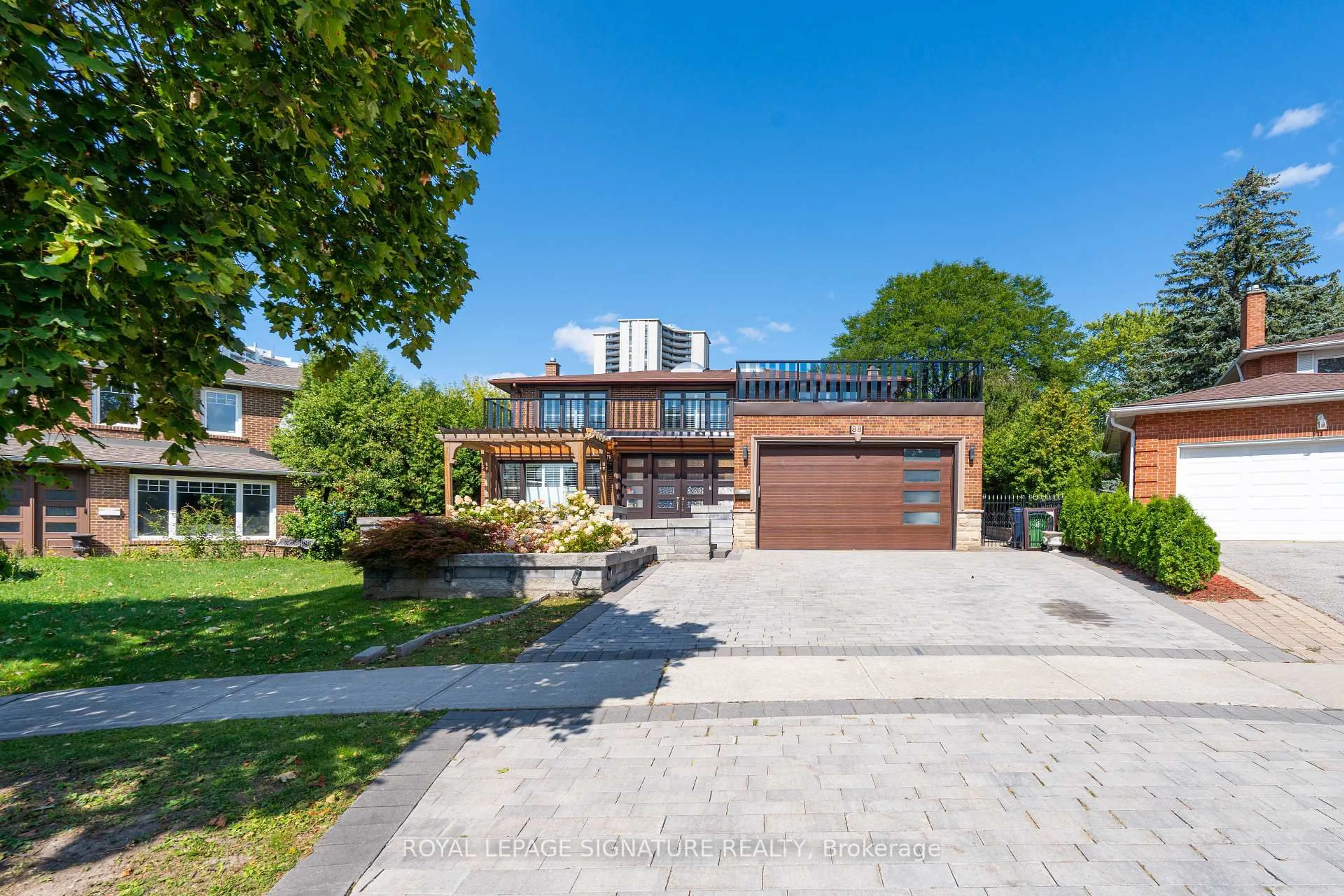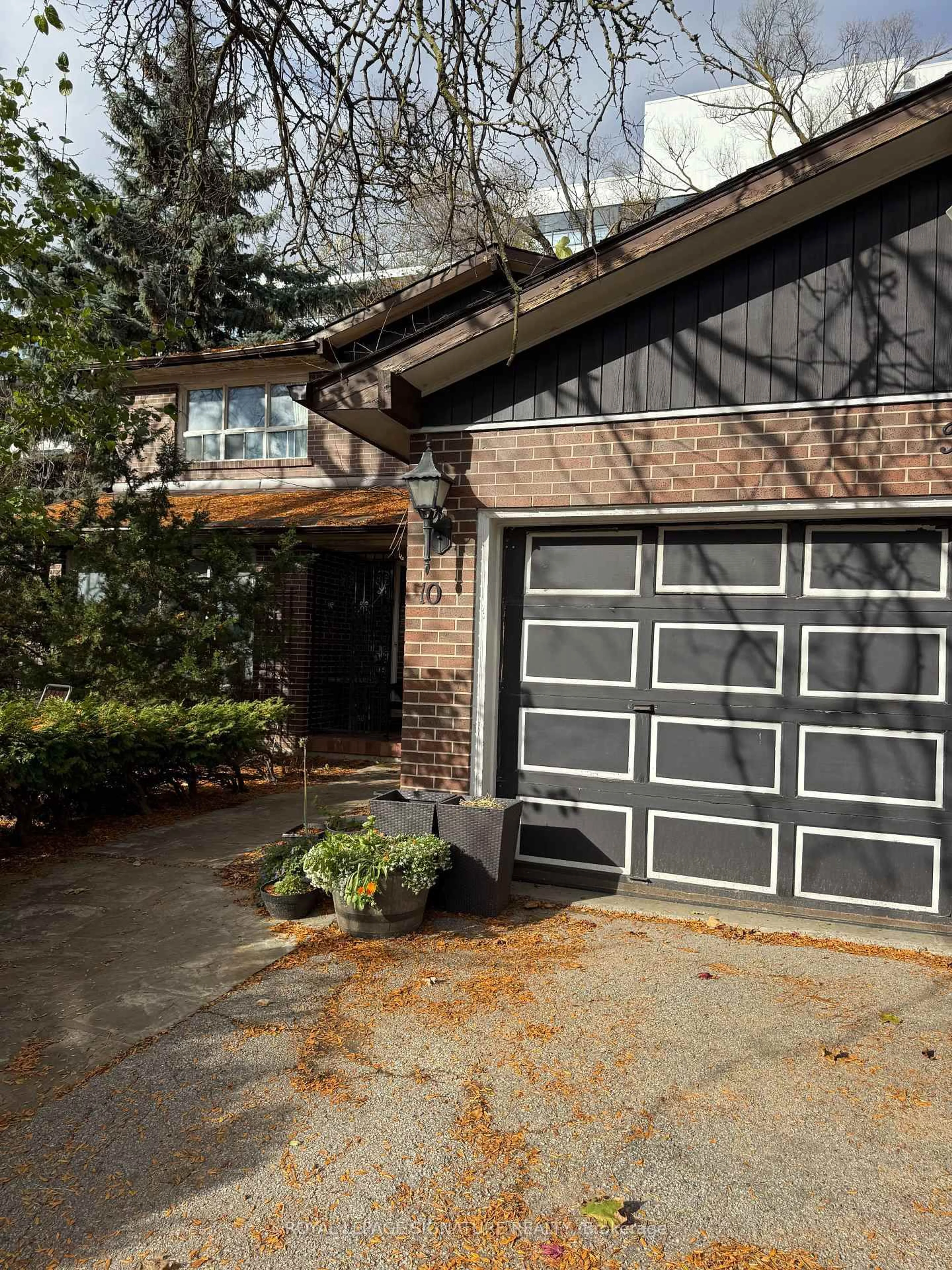This exceptional 3615 sf home (+lower level) offers a rare, European-inspired charm with a grand foyer that sets the tone. The spacious living and dining rooms are perfect for entertaining, while the main floor also features a private office, bedroom, and a country-style eat-in kitchen with a bright solarium. The floor plan is unlike anything you've ever seen before with a family room located on the second floor, creating a warm and inviting space that feels both timeless and unique. The beautifully landscaped yard and in-ground pool make outdoor living a delight. While the home is wonderful as is, some updating will bring it to its full potential. Located in the Donalda Golf Club community, this is a perfect 10 location with TTC at your doorstep, top-rated schools, and beautiful parks nearby. Everything you need is just minutes away! Plus, the vibrant Shops at Don Mills offers the best formal and casual dining, boutique shopping, seasonal entertainment in the open-air town square and Cineplex VIP. Come, relax, and enjoy the lifestyle!
Inclusions: See Sch B
 50
50





