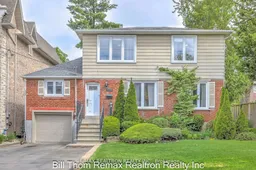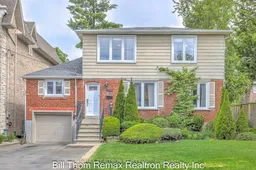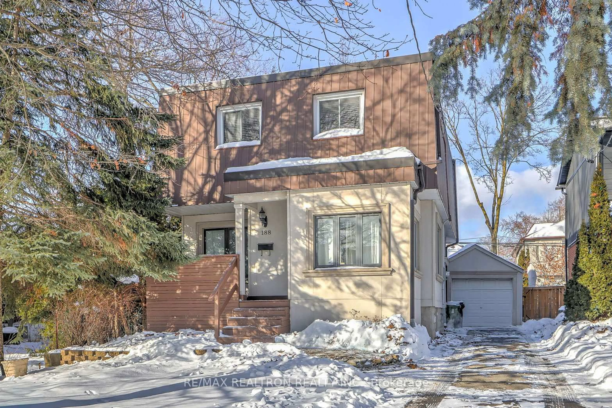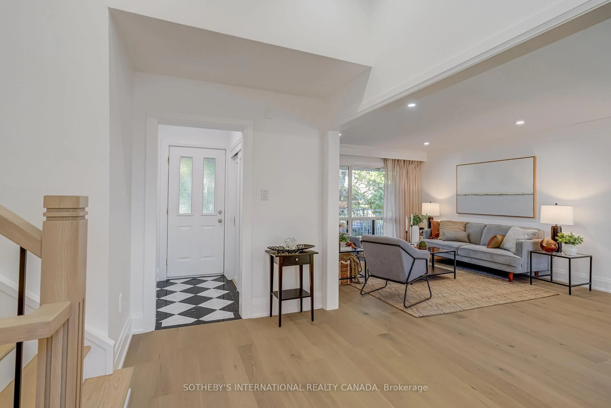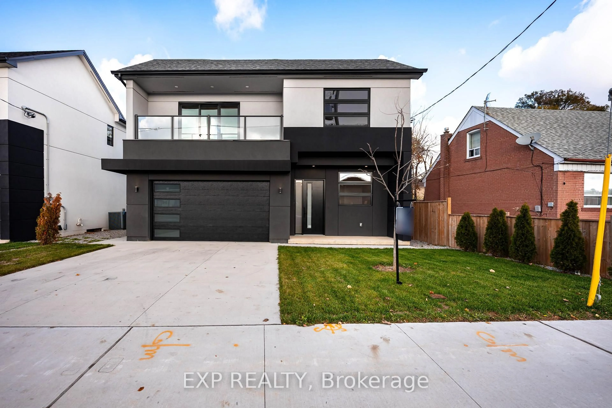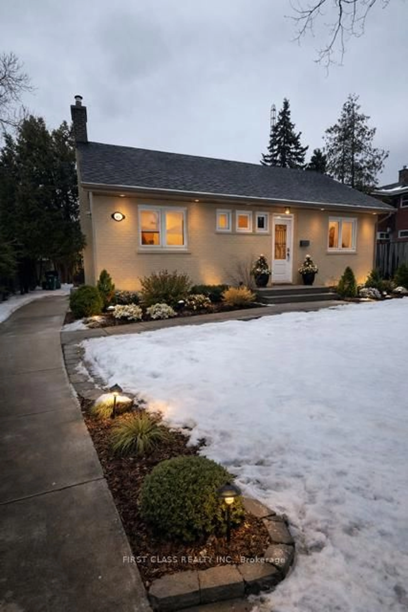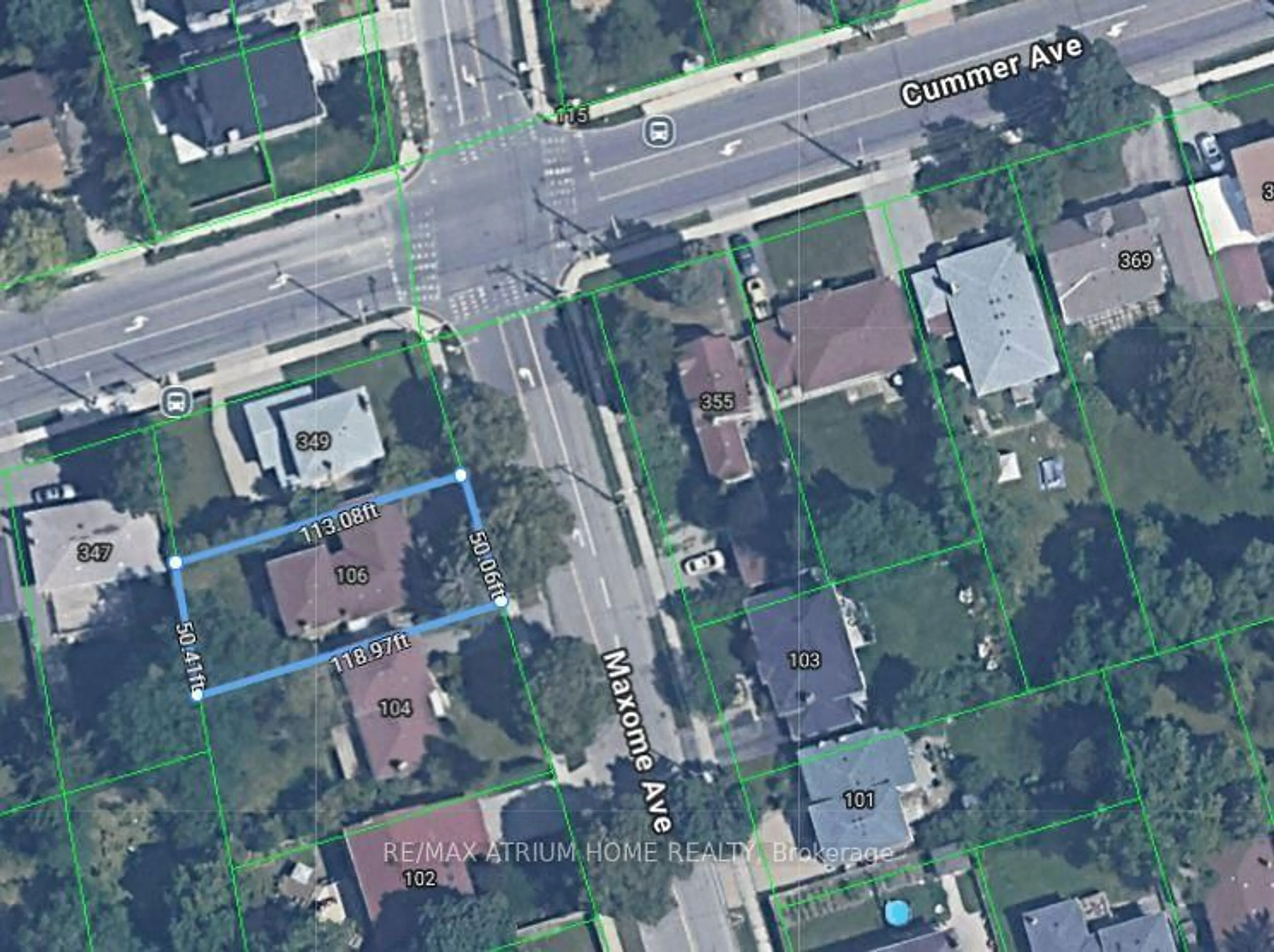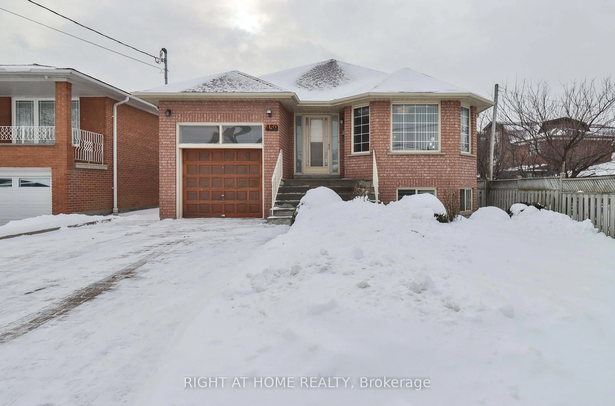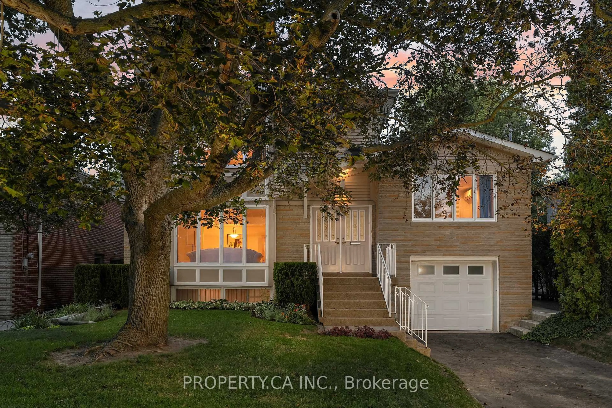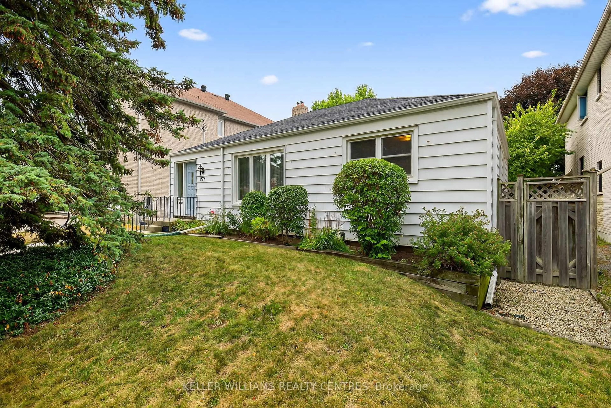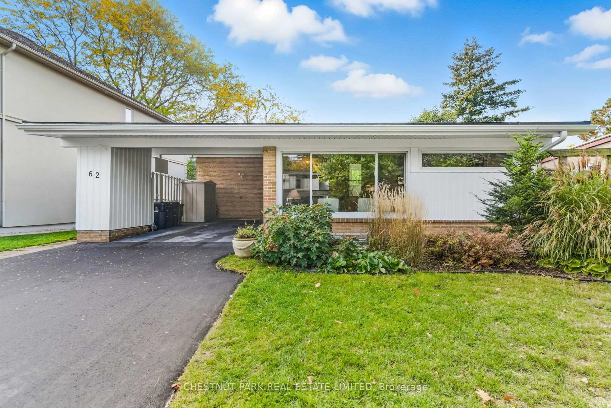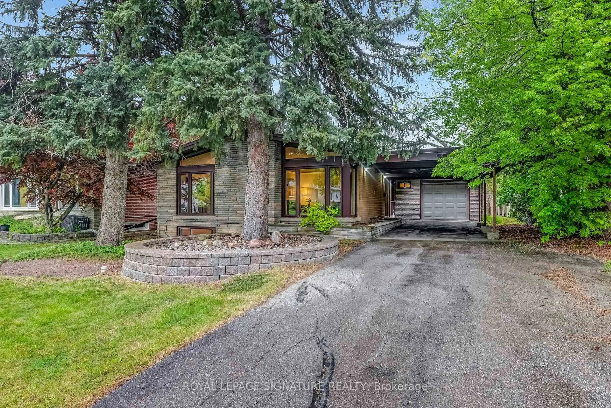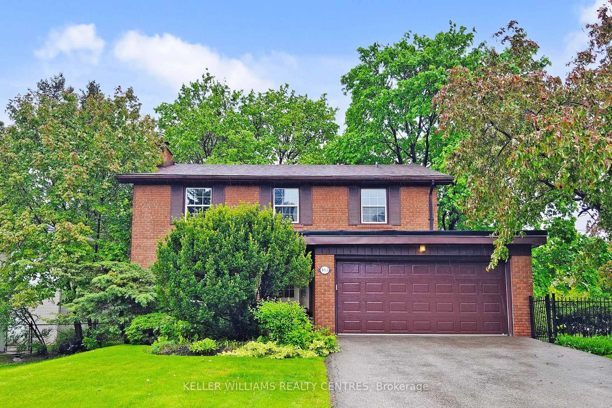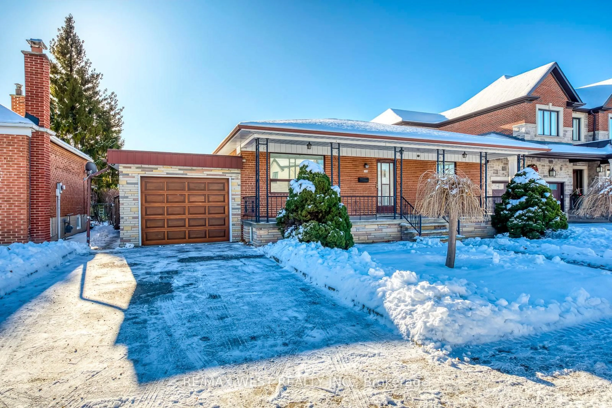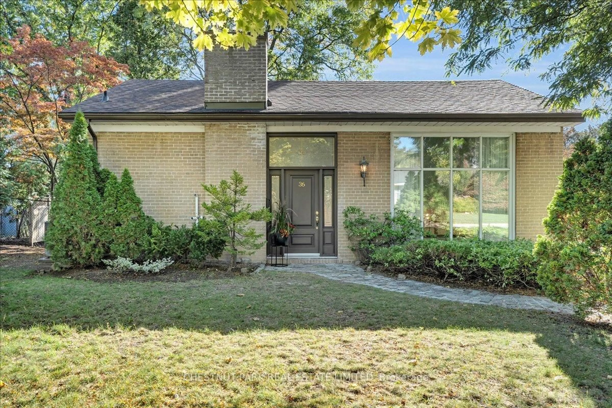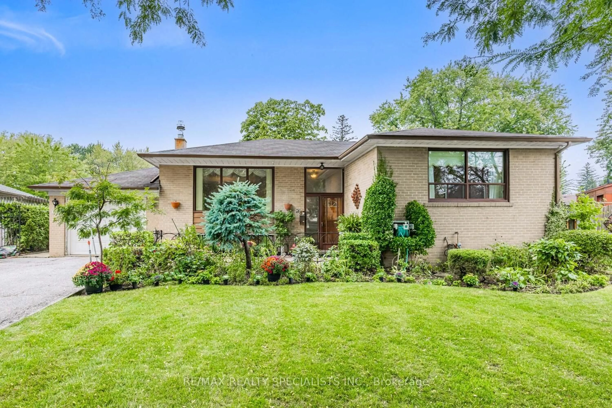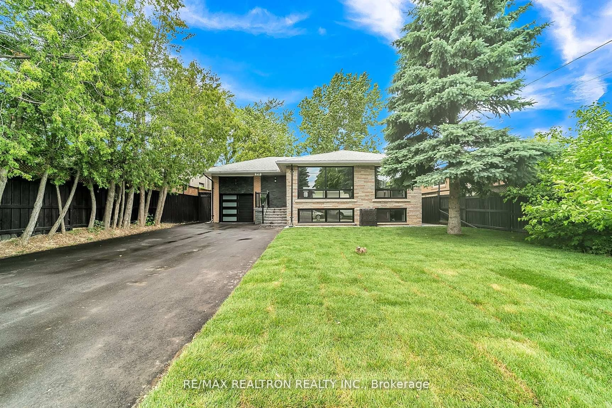Gorgeous Spacious & Bright Updated 3 or 4-Bedroom Home within walking distance to subway* Main Floor Family Room w Fireplace & Double French Doors*Eat-In Kitchen w Upgraded Stainless Steel Appliances.Vlanced Counter Lighting, Custom Backsplash & Track Light*Beautiful Strip Hardwood Floors Throughout* Lavishly Landscaped with extensive interlocking patio stone,Planters, Retainers* Solid Stone Front Steps with Wrought Iron Railings* Thermo Windows* Upgraded Sectional Insulated Garage Door(2019)* Separate Front Side Entrance to potential In-Law suite or as potential rental income! Lovely Fully Fenced Private Yard with mature trees* Double Paved Driveway with stone curbs(2019)*12' X 24' Oval Above Ground Gas Heated Salt Water Pool(2017)* Extra Attic Insulation(2017)* Upgraded Metal Insulated Front Door with combination lock* Above Grade Windows in separate entrance lower level* Pride of Ownership* Show = Sold!
Inclusions: Stainless Steel: Double-Door Fridge with Water & Ice Dispenser*B/I Dishwasher(2024) & Microwave*Stove*Washer(2022)& Dryer(2017)*Efficient Gas Furnace(2019)*CAC(2019)*RHEEN50-Gallon Hot Water Tank(owned)* All Existing Electric Light Fixtures*All Existing Window Coverings*Ceiling Fans with Lights* Above Ground Pool & All related pool equipments*
