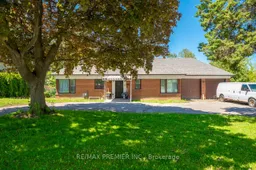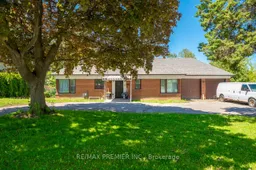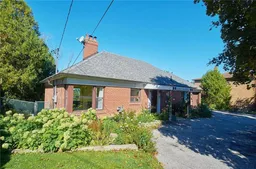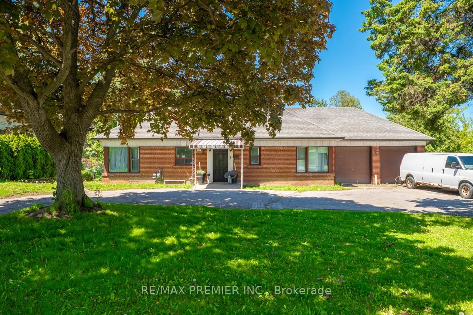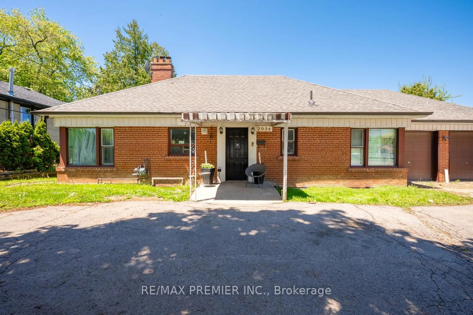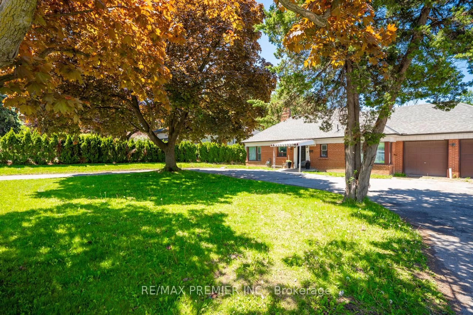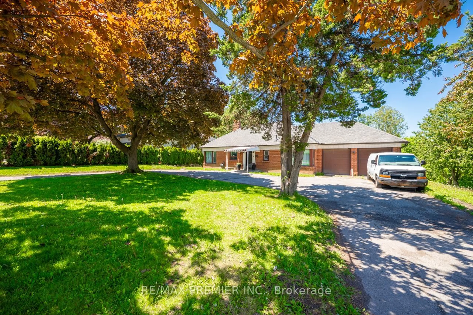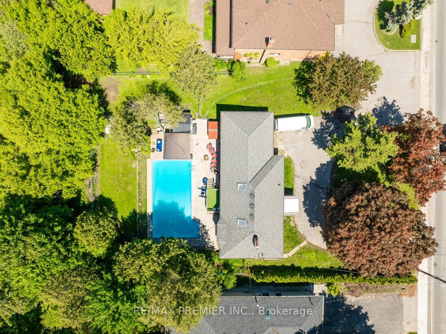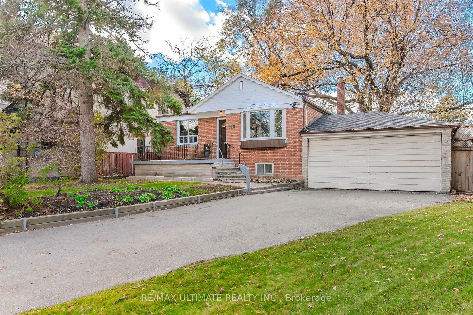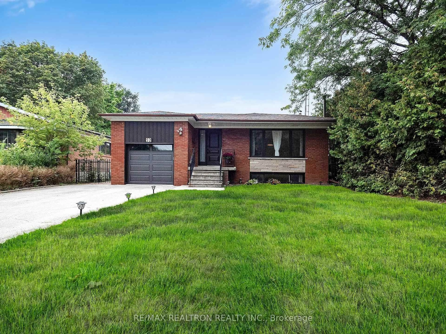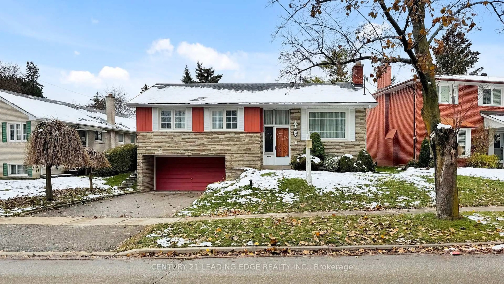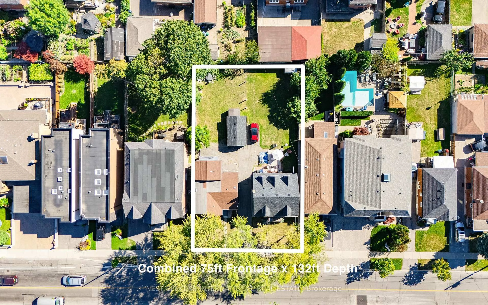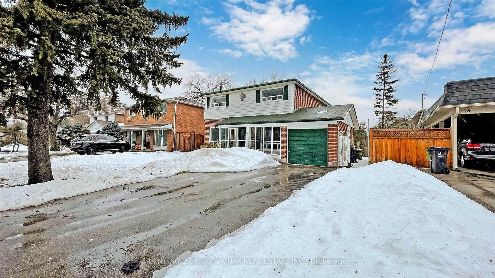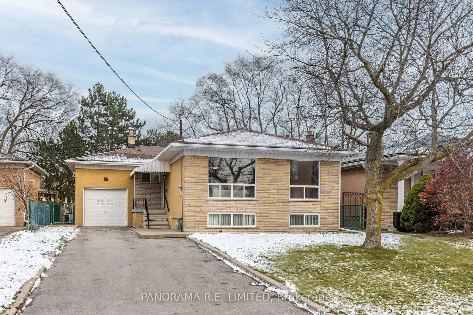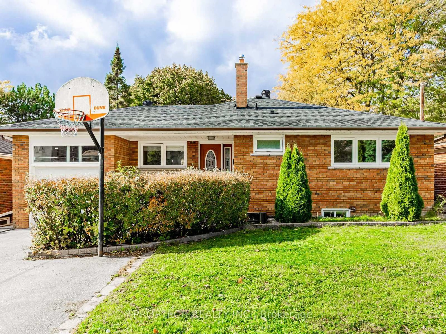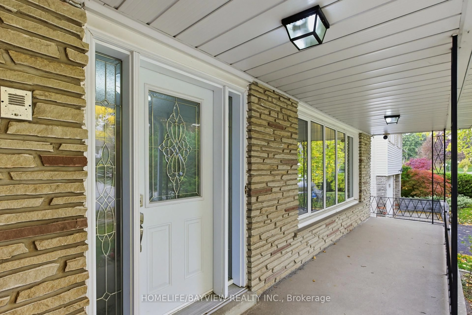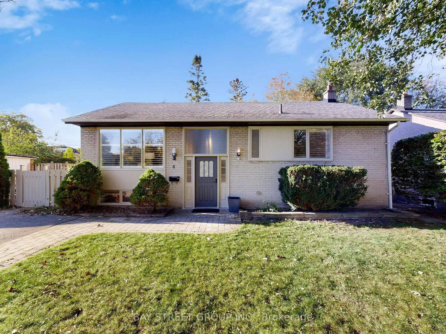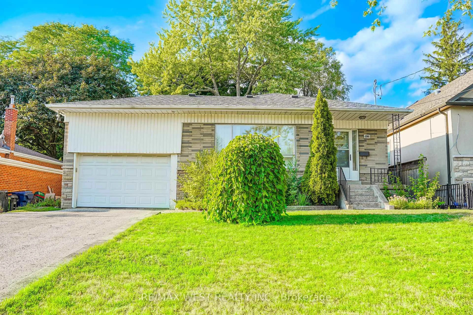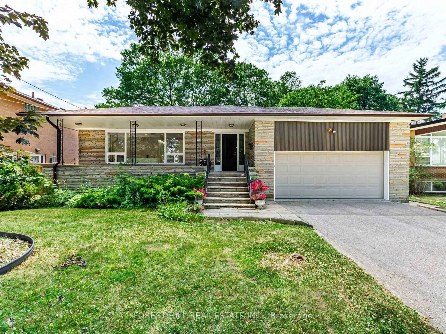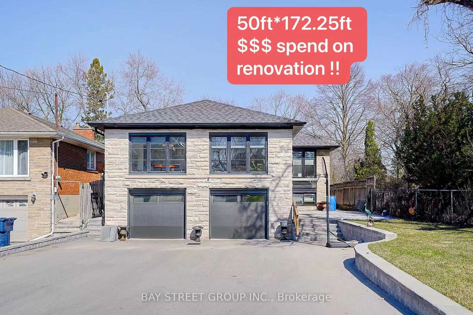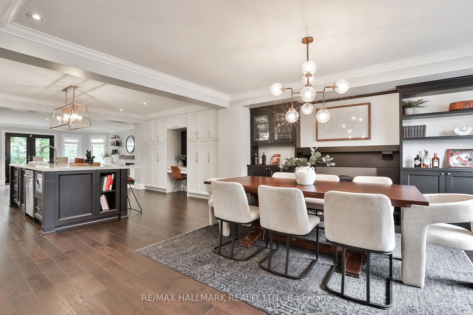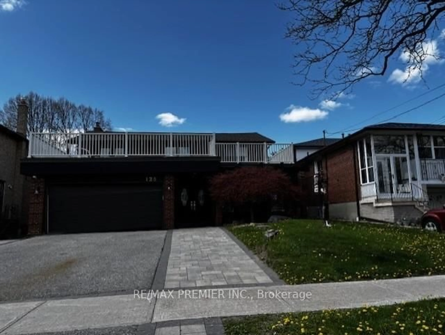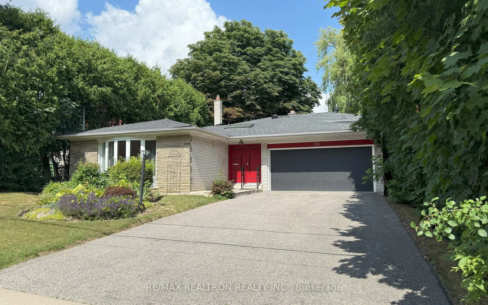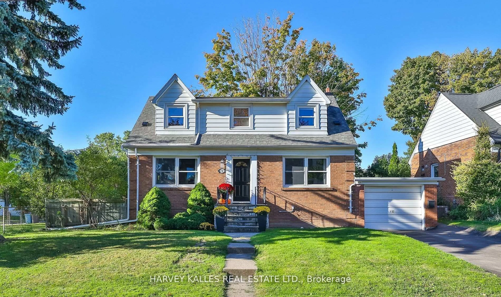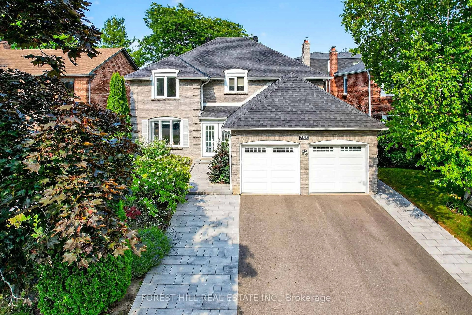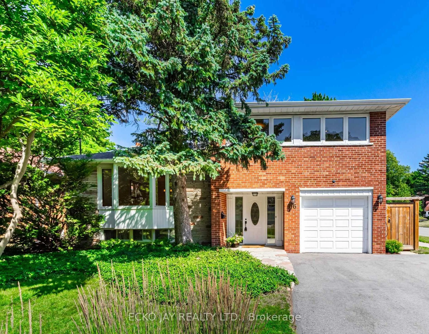2934 Weston Rd, Toronto, Ontario M9M 2S7
Contact us about this property
Highlights
Estimated valueThis is the price Wahi expects this property to sell for.
The calculation is powered by our Instant Home Value Estimate, which uses current market and property price trends to estimate your home’s value with a 90% accuracy rate.Not available
Price/Sqft$1,024/sqft
Monthly cost
Open Calculator
Description
Exceptional opportunity to own a prime 100 x 217 foot lot backing onto the Humber River and Humber Valley Golf Course. With the potential to subdivide and build two custom homes or create your forever dream estate, this property offers endless possibilities. The existing bungalow features two main floor bedrooms, a spacious loft with two additional bedrooms, a finished walk-out basement, and is filled with natural light. Enjoy stunning views of the massive backyard overlooking the ravine.
Property Details
Interior
Features
Ground Floor
Kitchen
3.69 x 2.65Centre Island / Granite Counter / Ceramic Floor
Dining
3.23 x 3.08Ceramic Floor / Window
Living
5.97 x 3.81Laminate / Crown Moulding / Window
Primary
5.0 x 3.17Laminate / Double Closet / Window
Exterior
Features
Parking
Garage spaces 2
Garage type Attached
Other parking spaces 8
Total parking spaces 10
Property History
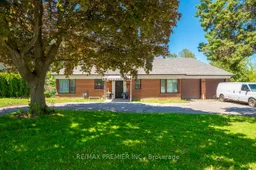 34
34