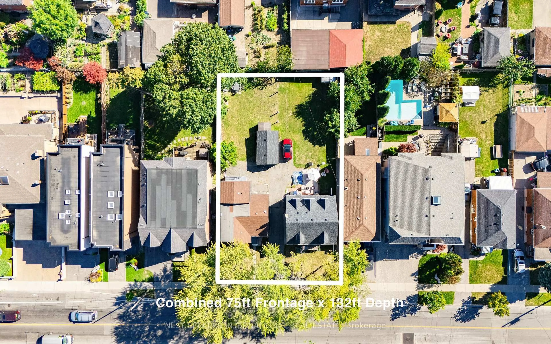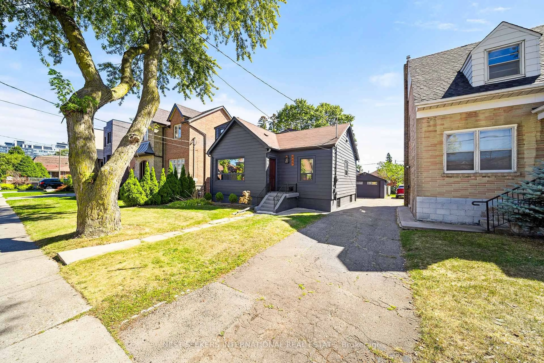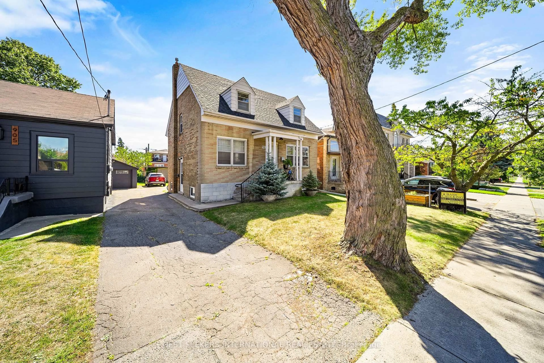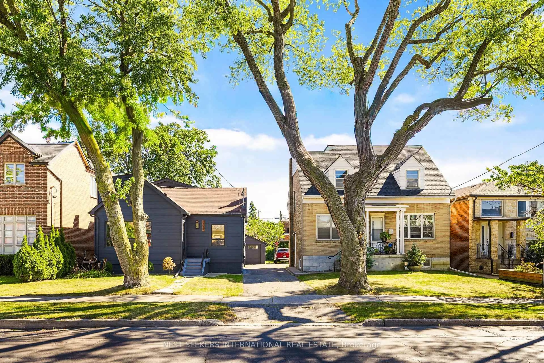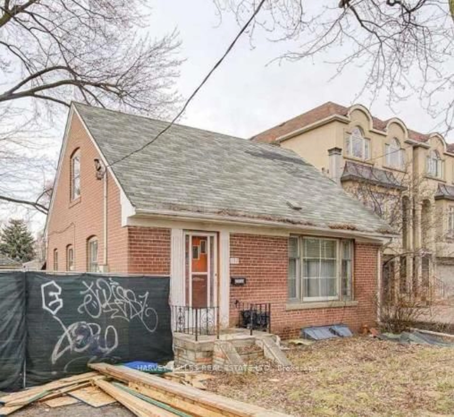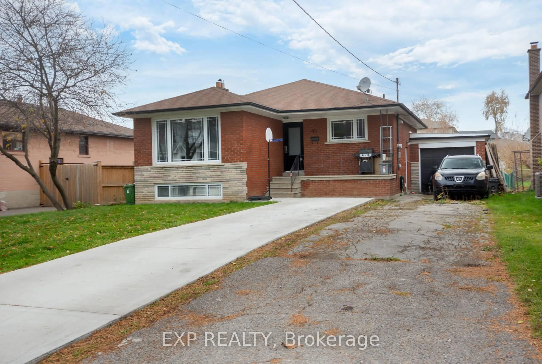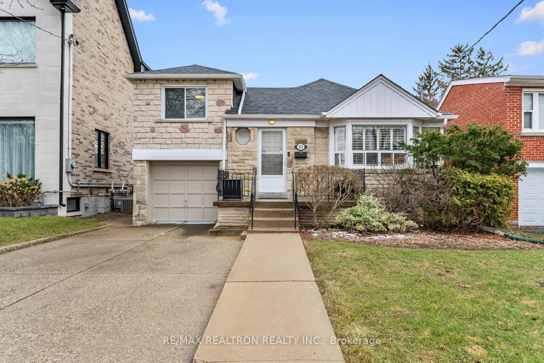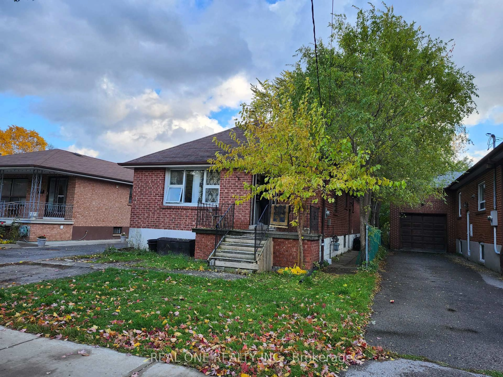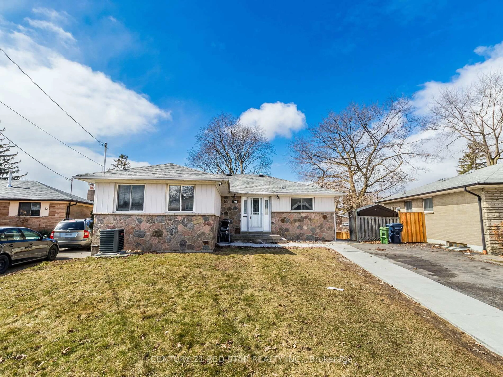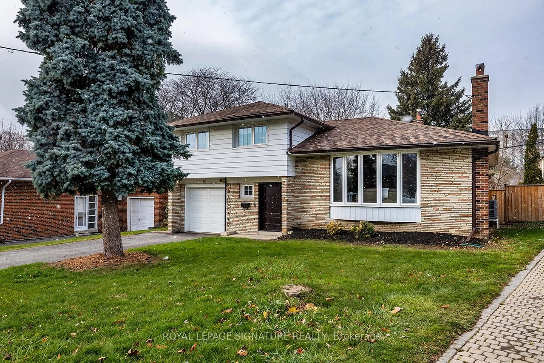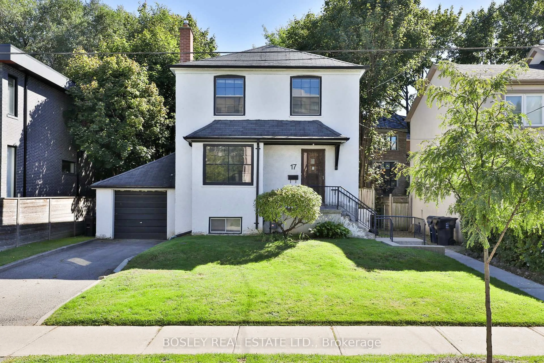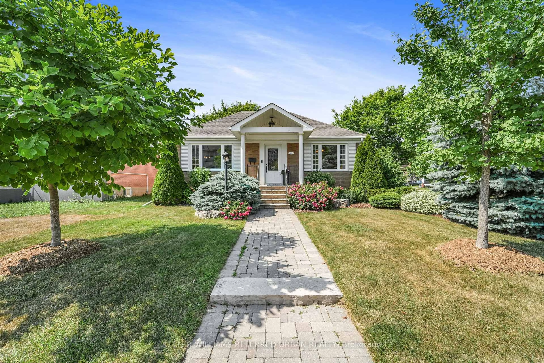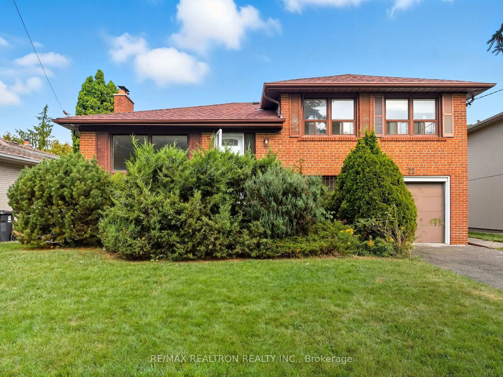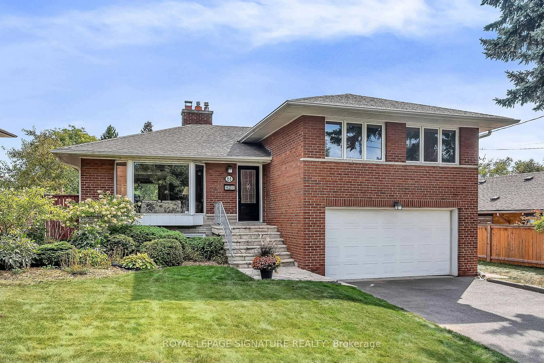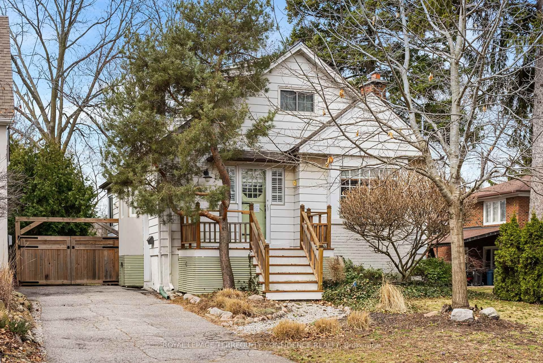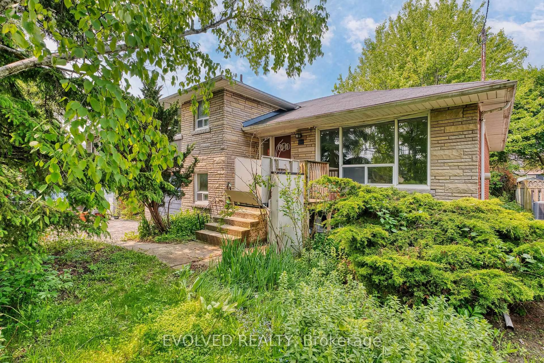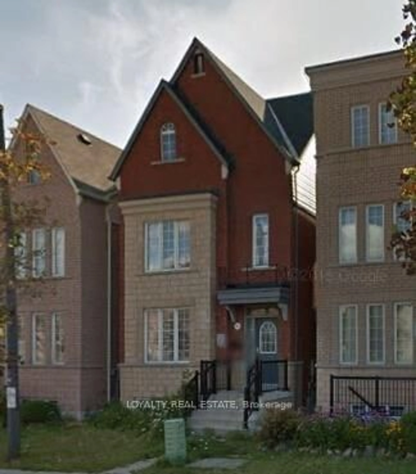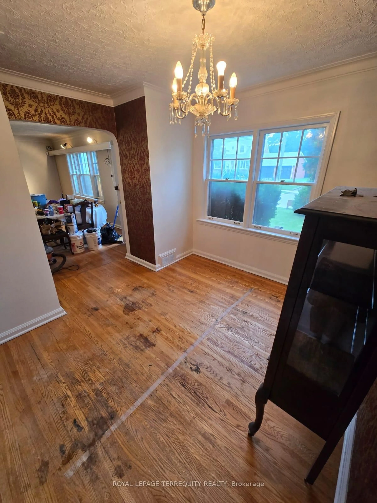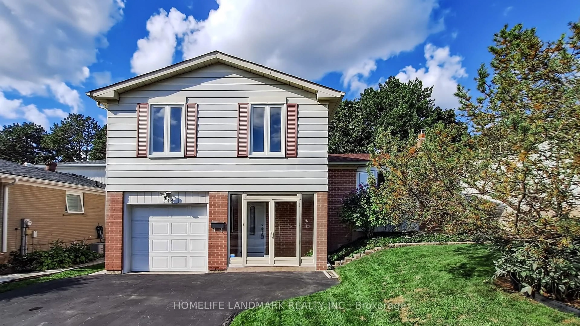905 Glencairn Ave, Toronto, Ontario M6B 2A6
Contact us about this property
Highlights
Estimated valueThis is the price Wahi expects this property to sell for.
The calculation is powered by our Instant Home Value Estimate, which uses current market and property price trends to estimate your home’s value with a 90% accuracy rate.Not available
Price/Sqft$1,123/sqft
Monthly cost
Open Calculator
Description
Live, Invest, or Build, Endless Possibilities in Yorkdale-Glen Park! An exceptional opportunity to own a combined 75 x 132 lot with two side-by-side income properties. Ideally situated in a vibrant neighbourhood close to parks, schools, Yorkdale, and public transit, this offering blends lifestyle, income, and future potential. If choosing to purchase 905 Glencairn Ave, it's ready for customization or tenants, with a spacious 3 bed - 2 bath main unit and a 2 bed - 1 bath lower unit, each with its own kitchen and laundry. Projected income $55K+ annually. For developers, draft plans are available for three detached homes, along with proposed townhouse and semi-detached renderings, offering multiple pathways to maximize value. Whether you envision a family home with rental income, a long-term investment property, or a new build project, this rare assembly delivers the best of all worlds in one of Toronto's most connected pockets.
Property Details
Interior
Features
Main Floor
Living
5.3 x 3.47Vinyl Floor / 2 Way Fireplace / Window
Dining
2.62 x 4.75Vinyl Floor / Separate Rm / Window
Kitchen
2.86 x 4.5Eat-In Kitchen / Vinyl Floor / Stainless Steel Appl
Br
2.58 x 3.62Vinyl Floor / Window / Closet
Exterior
Features
Parking
Garage spaces 1
Garage type Detached
Other parking spaces 5
Total parking spaces 6
Property History
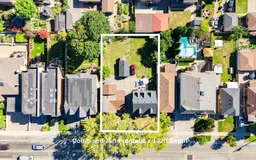 37
37
