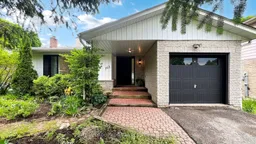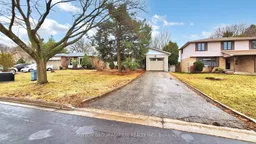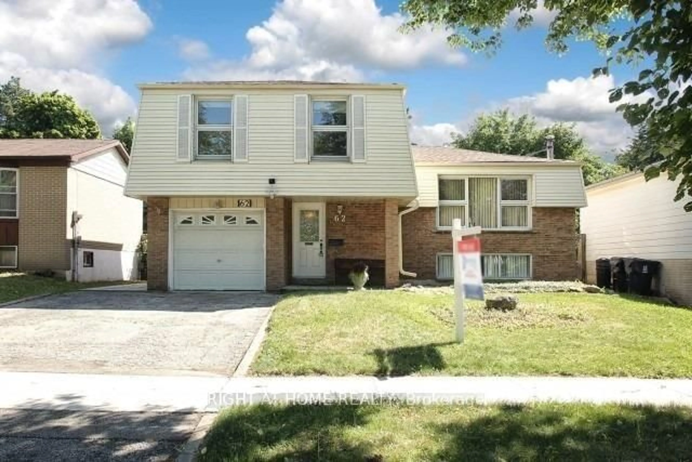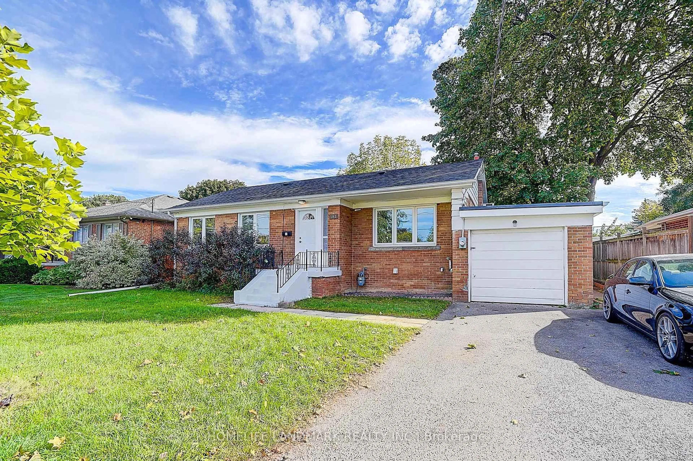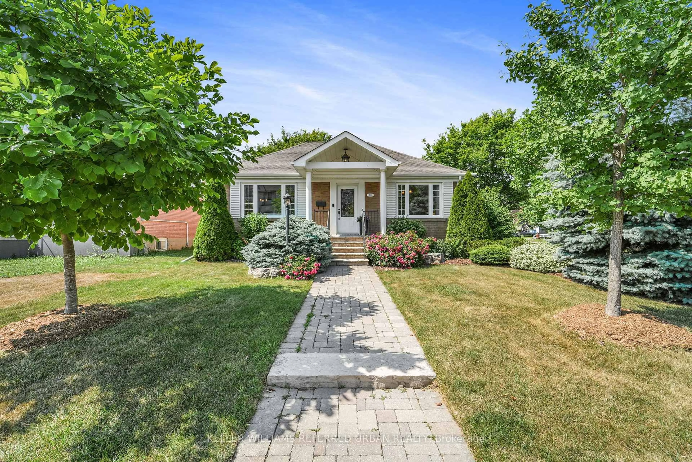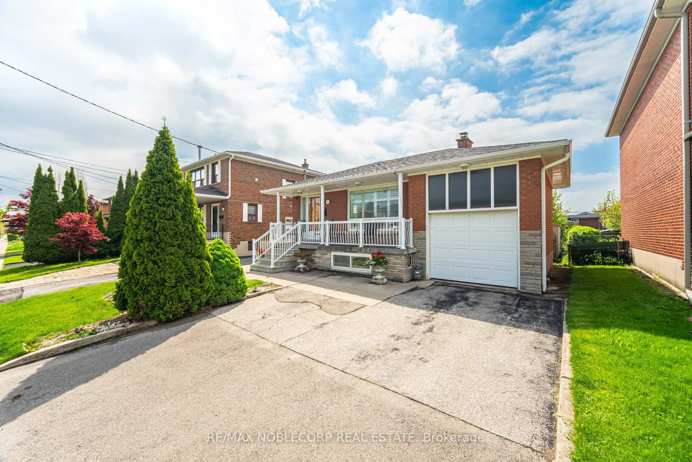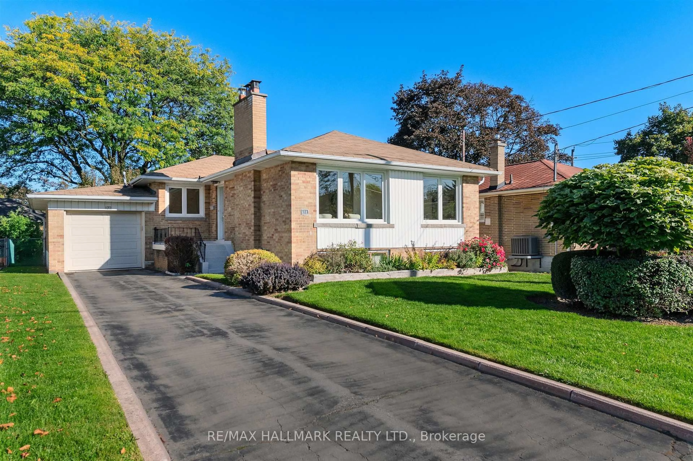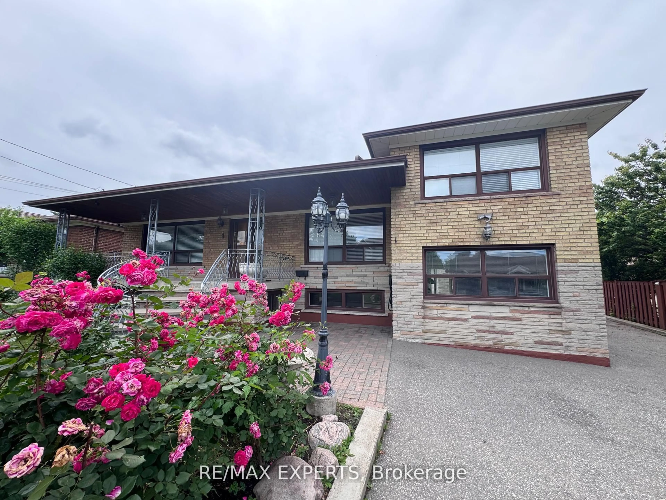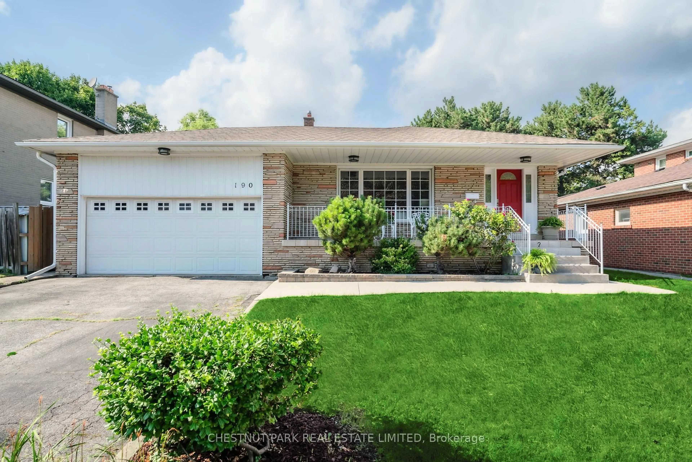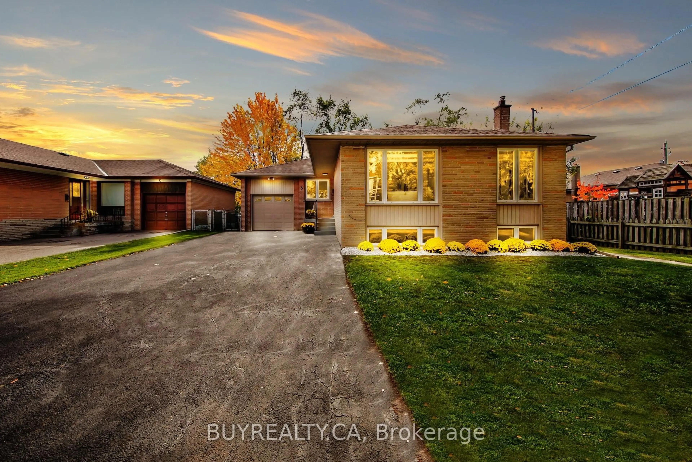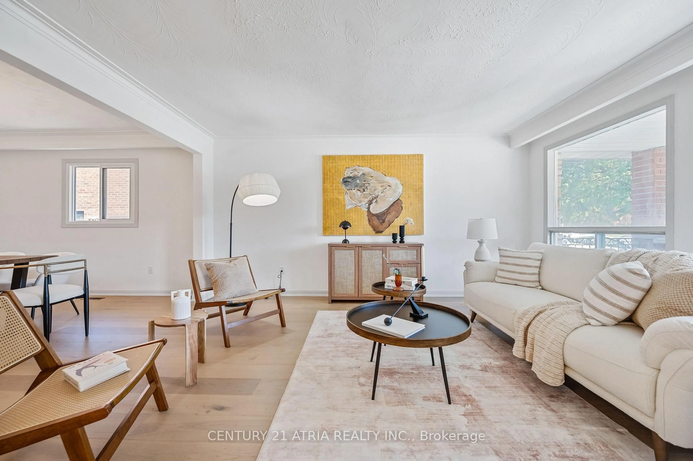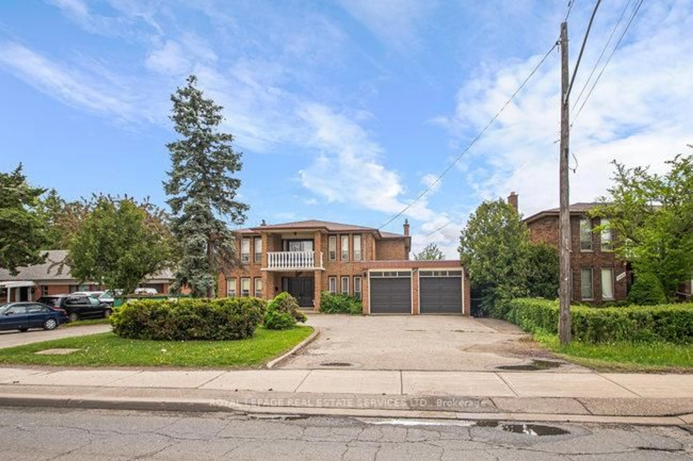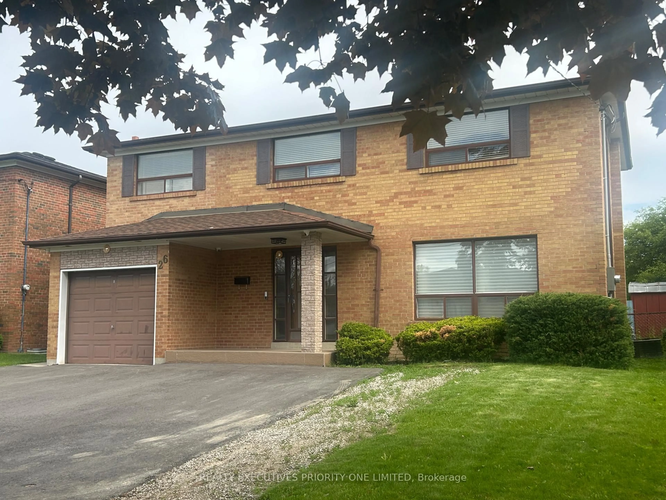Fully renovated 3-level backsplit located in the prestigious Bayview Fairways neighbourhood. This bright and spacious detached home sits on a 50 x 175 ft lot, offering both tranquility and privacy. Located in the best school district in Ontario: Bayview Fairways PS (#1 of 3,021 elementary schools), Thornlea SS (Top 20), and St. Robert (#1 of 742 Catholic secondary schools) per the Fraser Institute, this is an ideal family location. Just steps from the exclusive Bayview Golf & Country Club, enjoy year-round amenities like golf, tennis, gym, outdoor pool, dining, and more. The home features a large open-concept living and dining area with hardwood floors and a large picture window, a roomy eat-in kitchen with a walk-out to the deck, and a lower-level family room with a wood-burning fireplace and walk-out to the private backyard with no neighbours behind. Airy bedrooms and lots of natural light from ample windows throughout. The finished basement includes a rec room and a bedroom. Many non-cosmetic updates over the years, including most windows and roof, furnace, and A/C. Quiet location near the end of the cul-de-sac. Driveway fits 4 cars. Close to German Mills, Settlers Park, Thornhill Community Centre, Longos, Old Cummer GO station, Hwy 401, and Sheppard subway line.
Inclusions: Existing appliances: stove, fridge, dishwasher, hood fan, front-loading washer & dryer. All elfs & window coverings.
