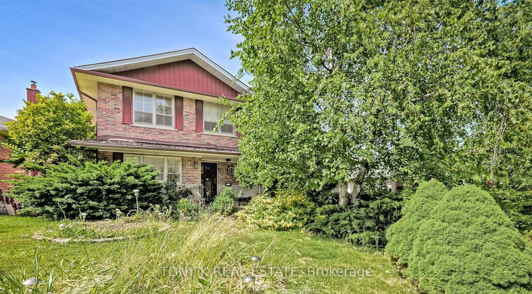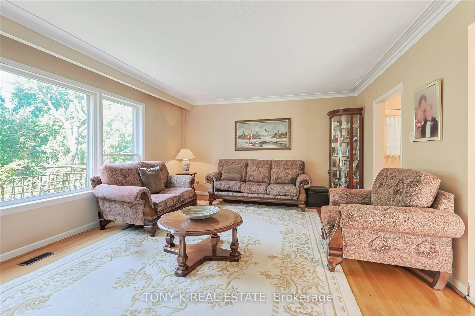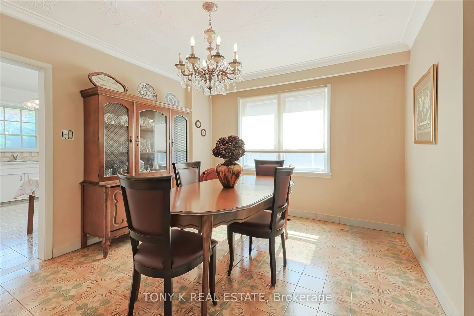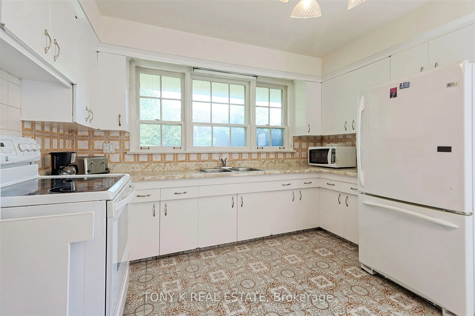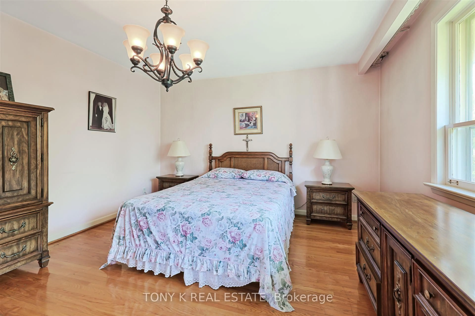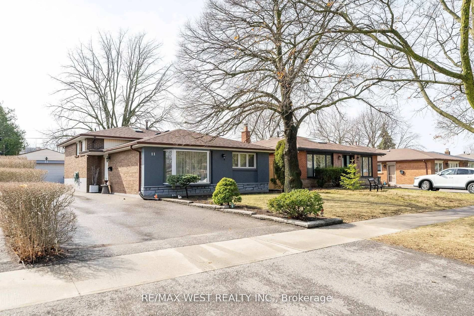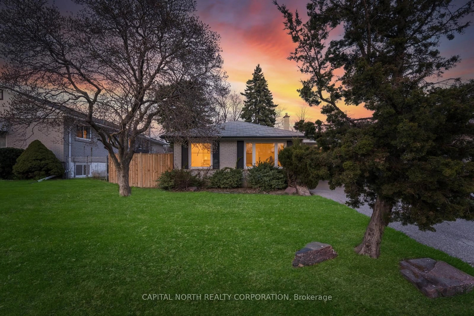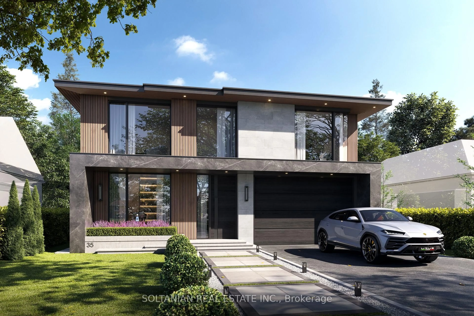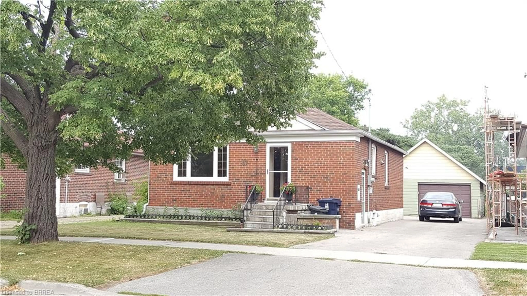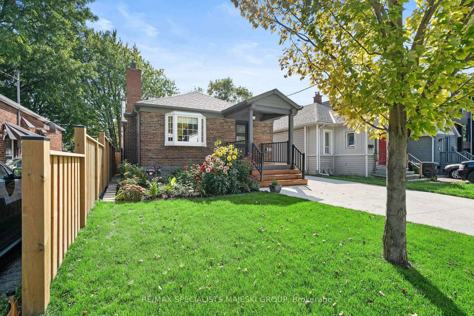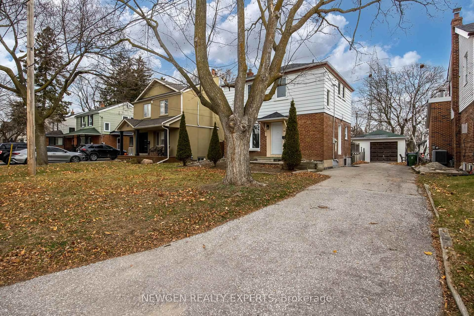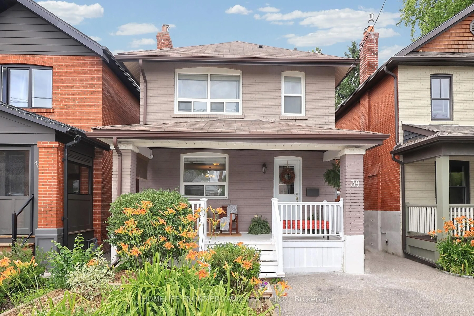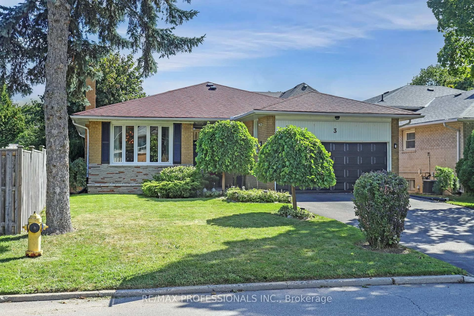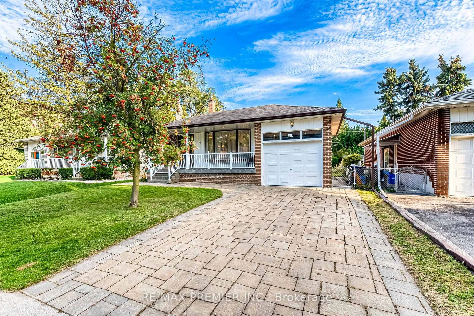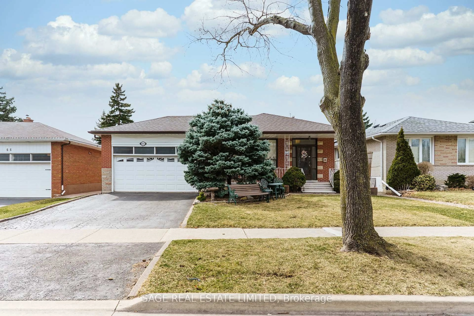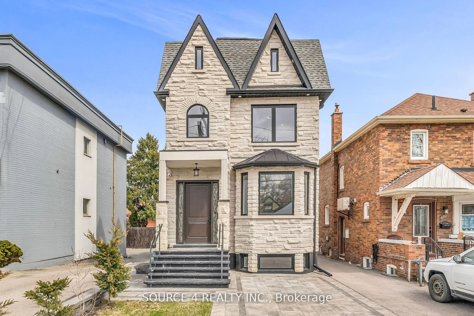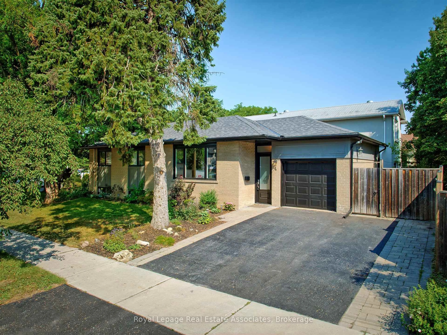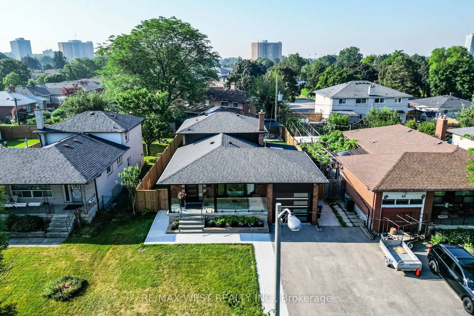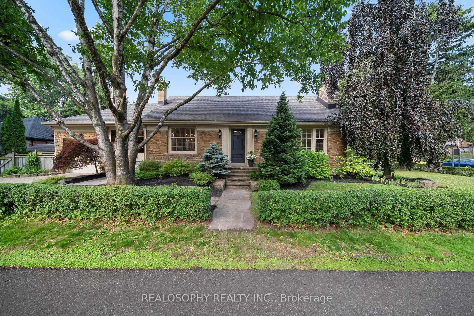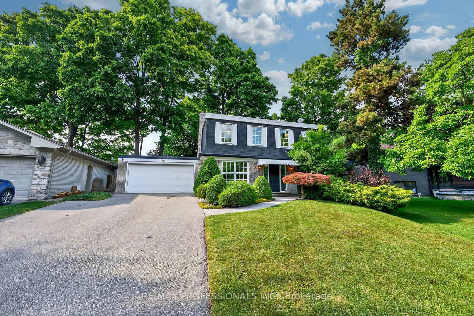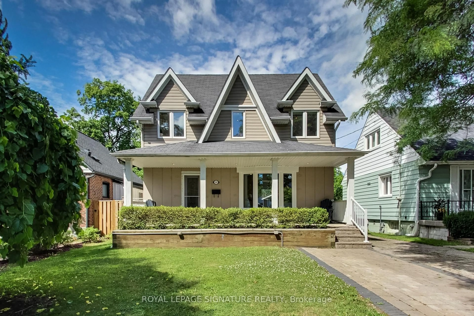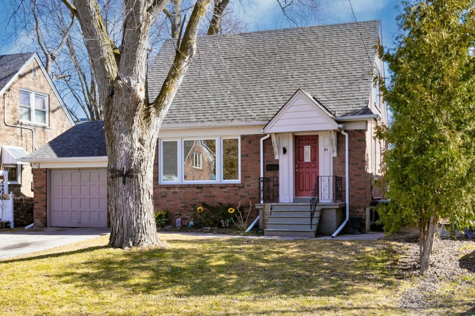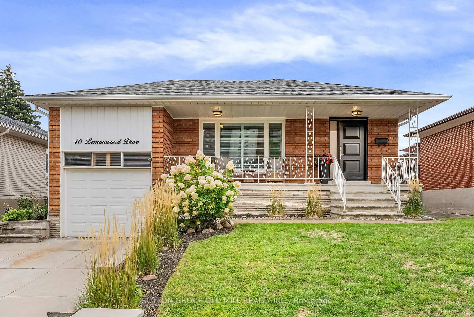90 Waterford Dr, Toronto, Ontario M9R 2N6
Contact us about this property
Highlights
Estimated valueThis is the price Wahi expects this property to sell for.
The calculation is powered by our Instant Home Value Estimate, which uses current market and property price trends to estimate your home’s value with a 90% accuracy rate.Not available
Price/Sqft$874/sqft
Monthly cost
Open Calculator

Curious about what homes are selling for in this area?
Get a report on comparable homes with helpful insights and trends.
+8
Properties sold*
$1.3M
Median sold price*
*Based on last 30 days
Description
Pride of ownership shines through in this 4-bedroom home nestled in a family-friendly pocket of Etobicoke. Inside, each room is filled with natural light and provides a warm, welcoming atmosphere youll be proud to call home. With a thoughtful layout, generous room sizes, and a fully finished basement complete with a second kitchen, this home offers incredible flexibility for multi-generational living, rental potential, or simply extra space to entertain and enjoy. Step outside to a spacious backyard oasis perfect for morning coffee, weekend barbecues, or peaceful evenings under the stars. Whether you're looking for room to grow or space to unwind, this yard delivers. Location-wise, it doesn't get more convenient. You're just a 5-minute drive to Highway 401, 10 minutes to both Kipling GO Station and Islington Subway Station, and only 30 minutes to Toronto's downtown coremaking commuting easy whether by car or transit. Toronto Pearson Airport is also just a short drive away, perfect for frequent flyers. Daily essentials are never far, with grocery stores, restaurants, parks, and shops all nearby, offering a lifestyle of comfort and ease. Offers anytime
Property Details
Interior
Features
Main Floor
Dining
4.25 x 3.37Kitchen
3.96 x 3.56Living
6.55 x 4.28Exterior
Features
Parking
Garage spaces 1
Garage type Attached
Other parking spaces 2
Total parking spaces 3
Property History
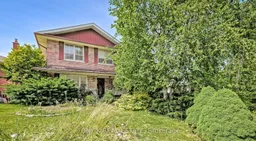 14
14