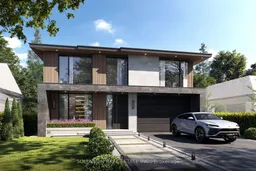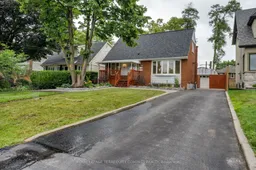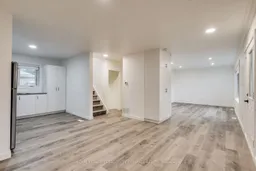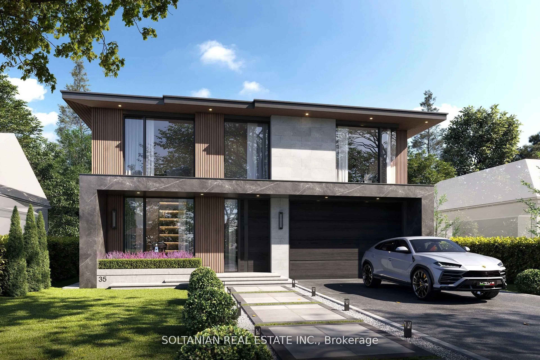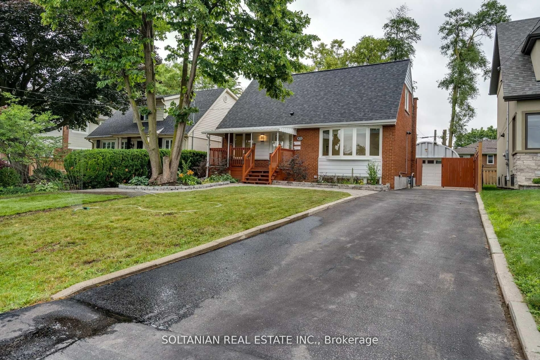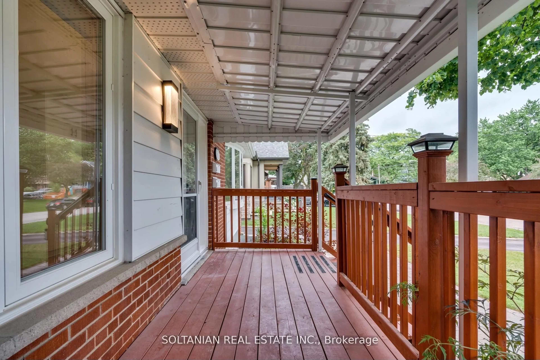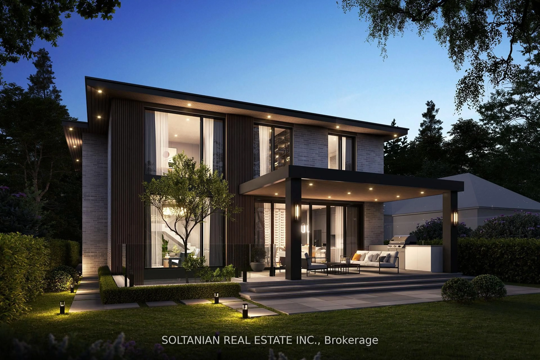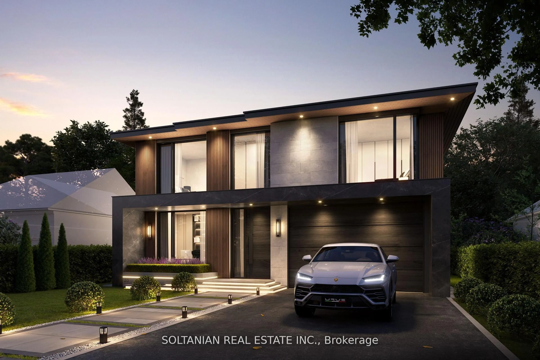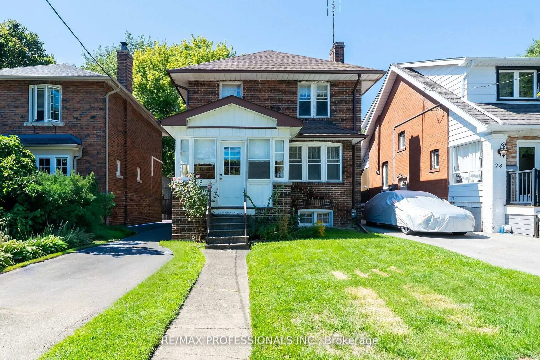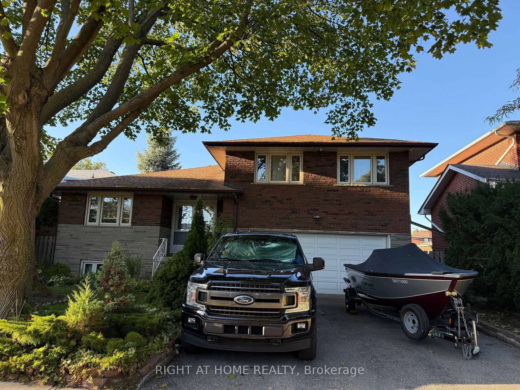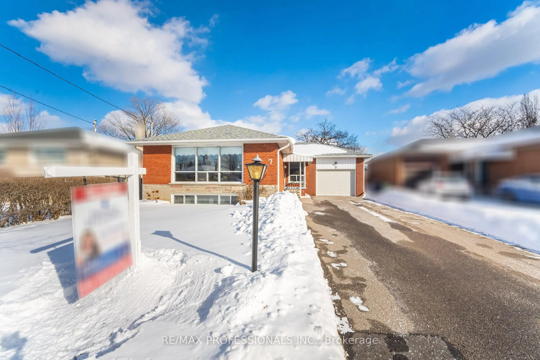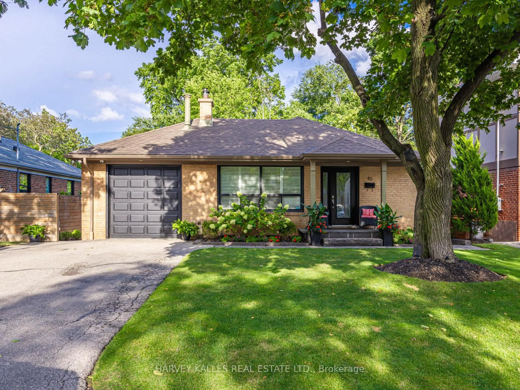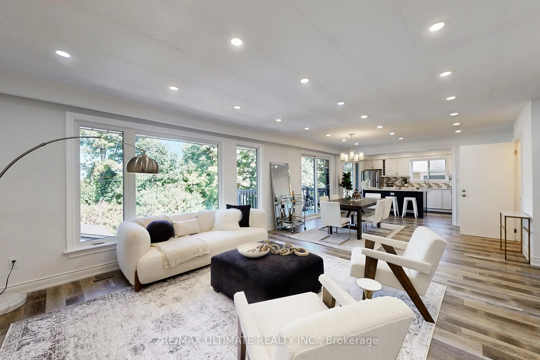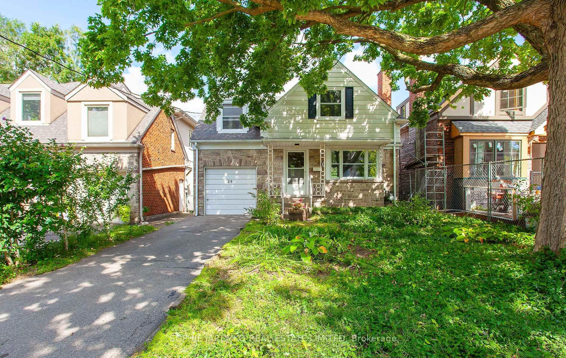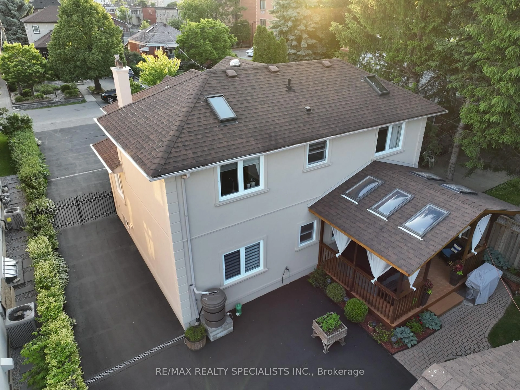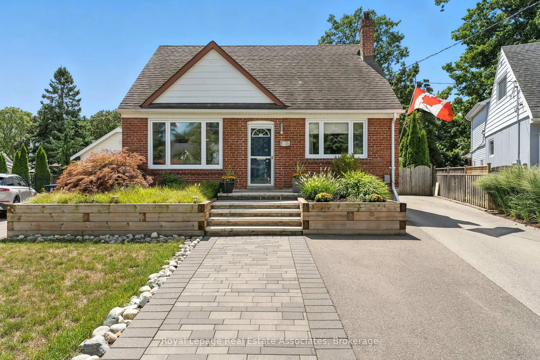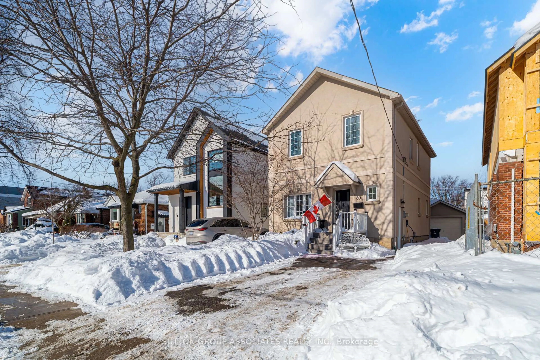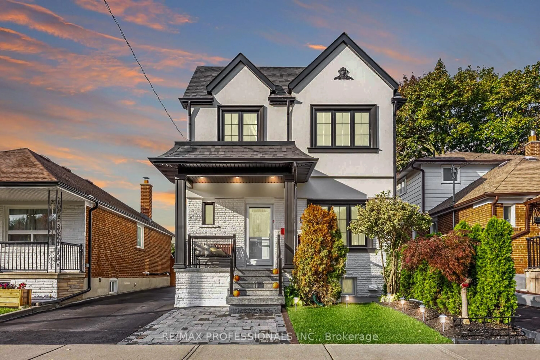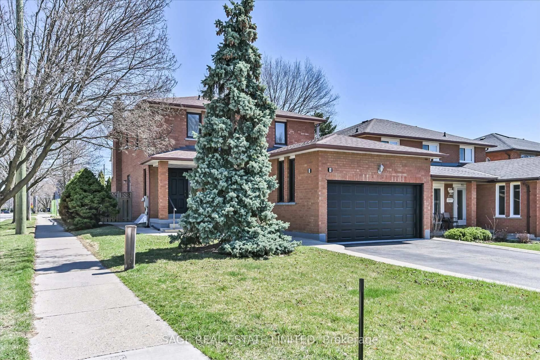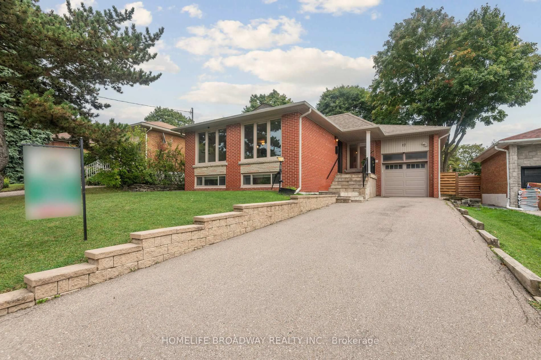35 Cheshire Dr, Toronto, Ontario M9B 2N7
Contact us about this property
Highlights
Estimated valueThis is the price Wahi expects this property to sell for.
The calculation is powered by our Instant Home Value Estimate, which uses current market and property price trends to estimate your home’s value with a 90% accuracy rate.Not available
Price/Sqft$1,178/sqft
Monthly cost
Open Calculator
Description
Welcome to this beautifully renovated one & a half-storey home in one of Etobicokes most desirable neighbourhoods! Move-in ready, this property features a fully finished basement suite with a separate entrance, offering an excellent income-generating opportunity or space for extended family, if desired. A detached steel garage provides secure parking and generous storage, ideal for a workshop, hobby space, or additional household needs. For those dreaming of building their custom home, this property also includes architectural design drawings for a stunning two-storey contemporary residence by renowned Contempo Studio, complete with approved Zoning Certificate documents giving you a head start should you wish to redevelop in the future. Whether youre looking to enjoy this updated family home with rental income, or explore your dream custom build down the road, 35 Cheshire Dr is an exceptional opportunity in a beautiful, family-friendly neighbourhood. Key Features: 1-Renovated, move-in ready two-storey home 2-Fully finished basement apartment with separate entrance 3-Detached steel garage 3-Approved design plans for a new contemporary build 4-Zoning Certificate included 5-Prime location close to parks, schools, and transit
Property Details
Interior
Features
Lower Floor
Br
4.75 x 2.74Window / Pot Lights / Closet
Primary
6.05 x 2.72Window / Pot Lights / Closet
Kitchen
6.65 x 3.3Open Concept / Stainless Steel Appl
Living
6.65 x 3.3Window / Pot Lights / Open Concept
Exterior
Features
Parking
Garage spaces 1
Garage type Detached
Other parking spaces 5
Total parking spaces 6
Property History
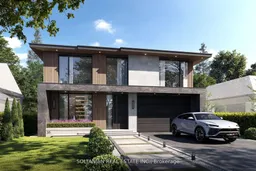 50
50