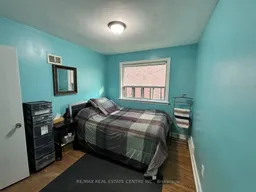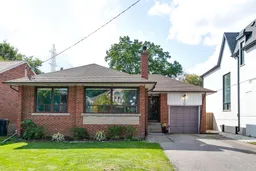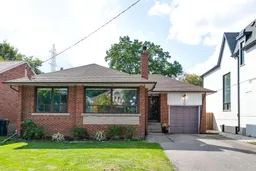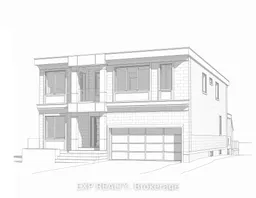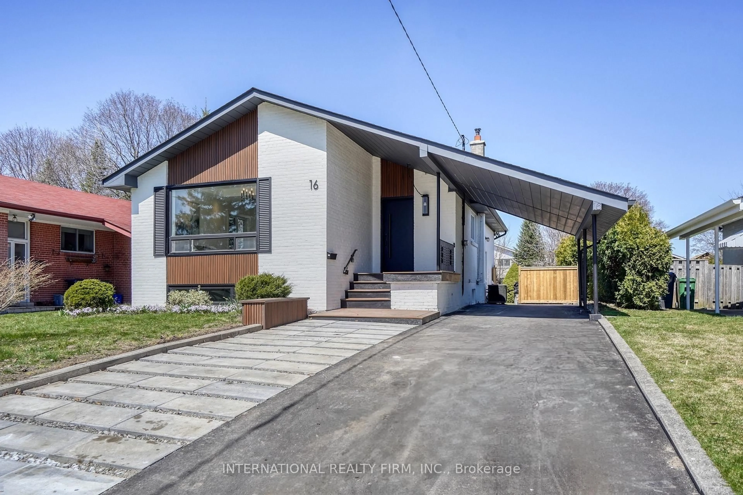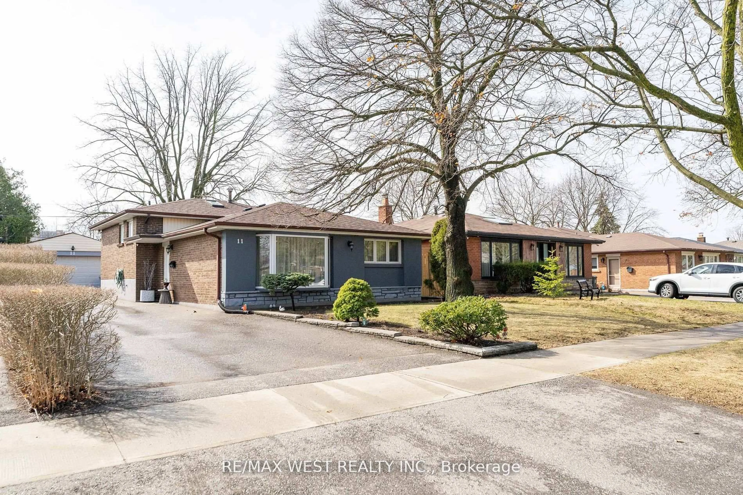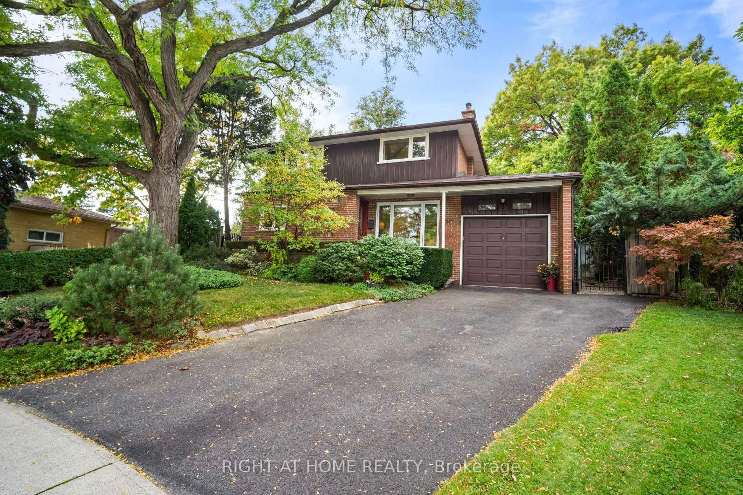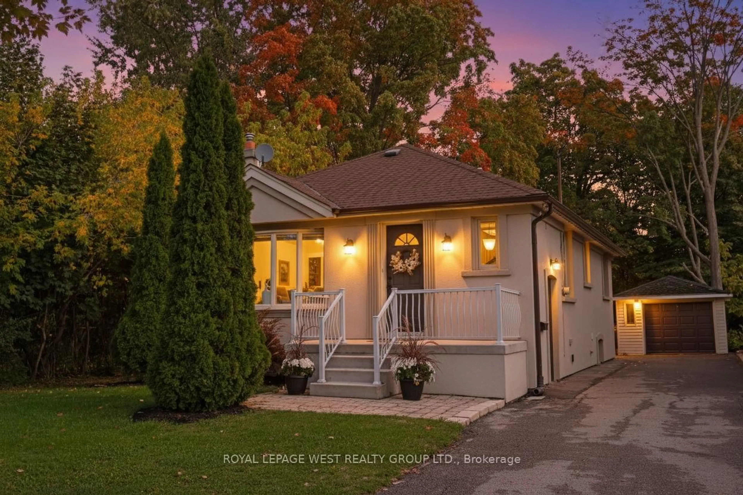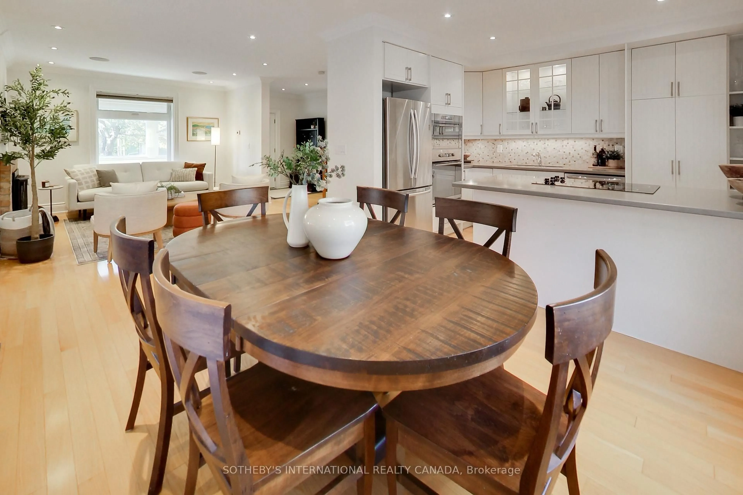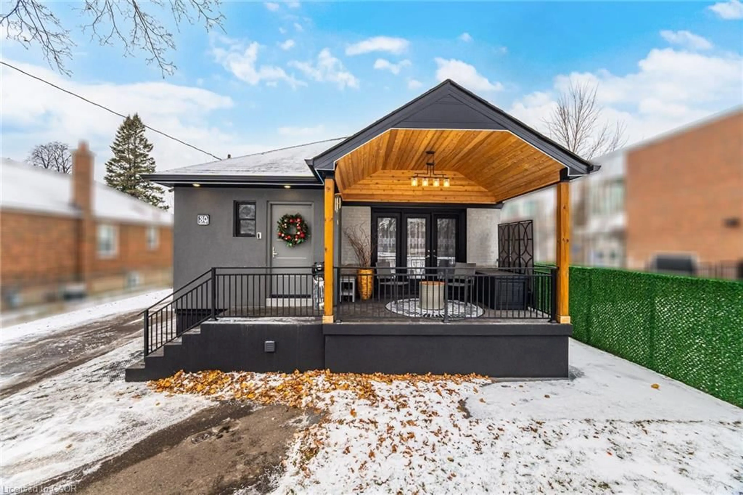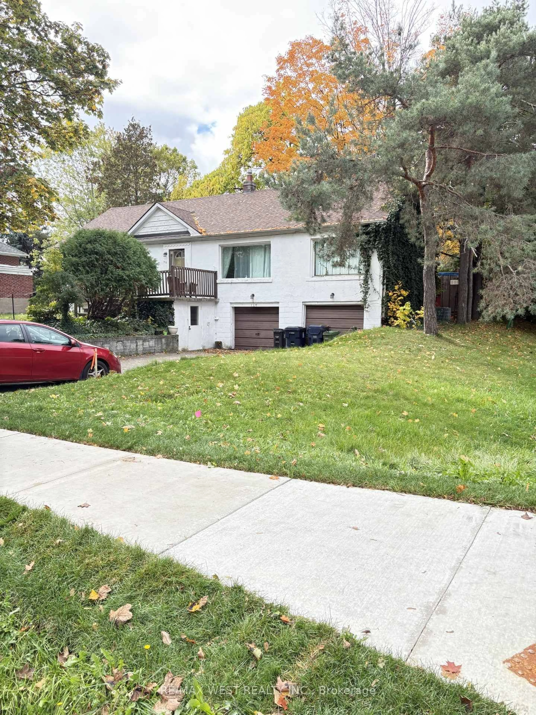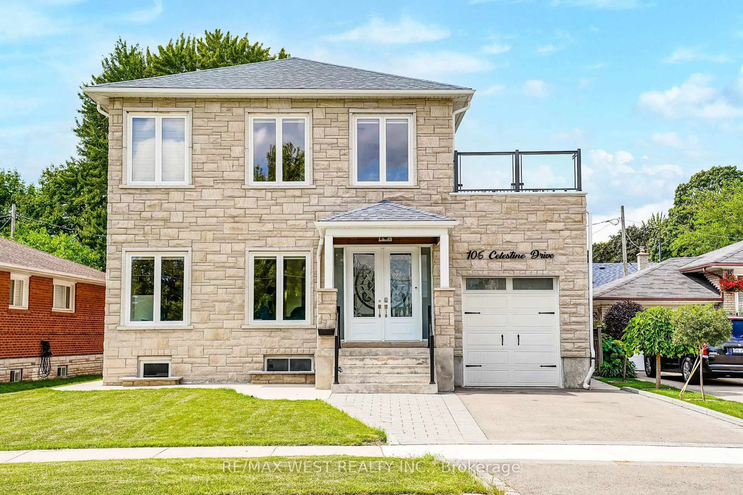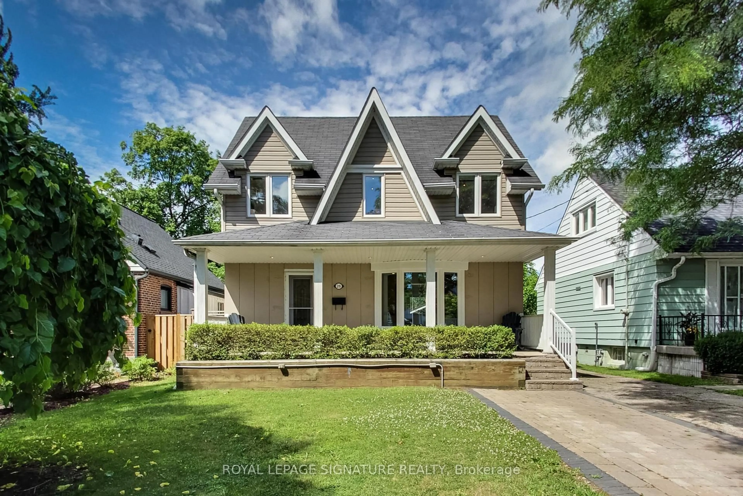This cherished mid-century bungalow is perfect for living now, with potential for future enhancements or a custom rebuild on its large 50x160 ft west facing lot. The home is bathed in natural light thanks to large windows and solar tubes in the refreshed kitchen and main bath. It features a separate entrance to a clean bright basement with full bath and possible kitchen offering flexibility of use. Open concept living and dining areas with original hardwood floors, crown moulding, and an eat-in kitchen with built-in pantry, offer everyday function and ease. Three bedrooms, including a primary with backyard views, maintain original hardwood and ample light. The expansive basement includes a rec room with bar area and above grade windows as well as additional space for an office or bedroom. Outside, a massive, well manicured yard and flat-roofed patio await, perfect for entertaining. Long term, this could be the perfect canvas to build your custom dream home, with building plans already in place by the current owner. Centrally located, steps from parks, top schools, transit, shopping, and the Kipling GO and subway hub, as well as a 10 min drive to Pearson airport, this home offers endless potential.
Inclusions: Main floor appliances: White GE fridge w/top freezer, white Whirlpool stove, Nutone hood vent. Basement: white freezer, white fridge (as is), white Midea top load washer and white Kenmore front load dryer. Window treatments/coverings and electric light fixtures.
