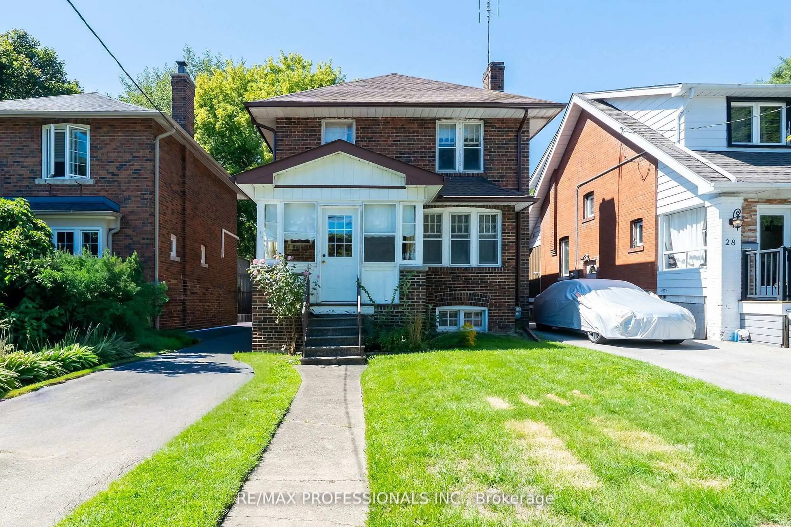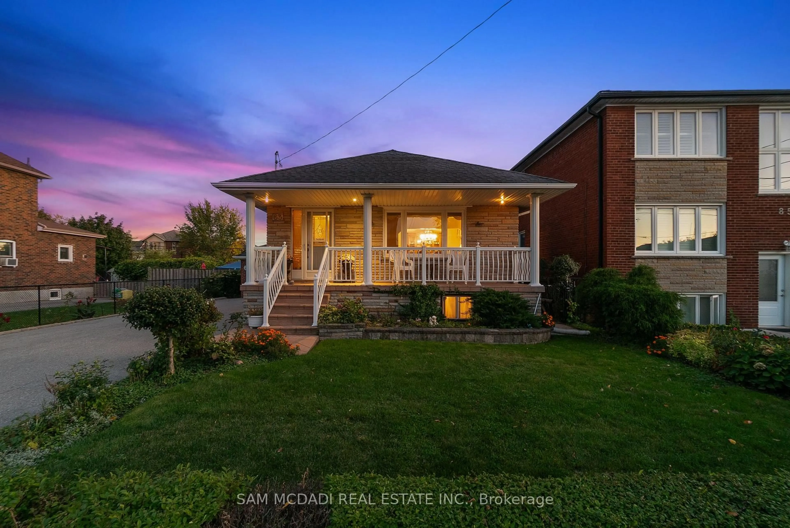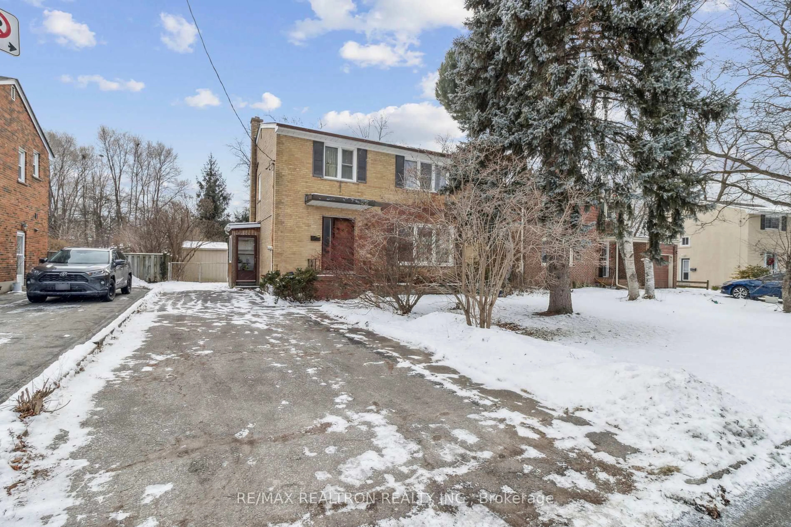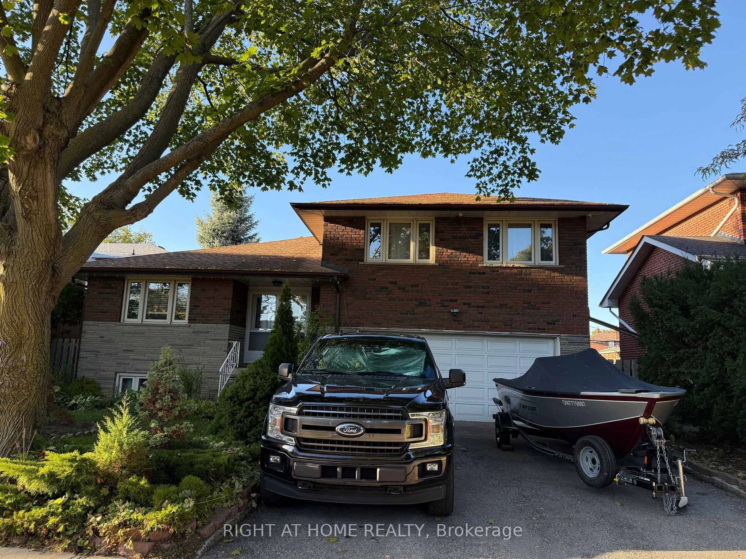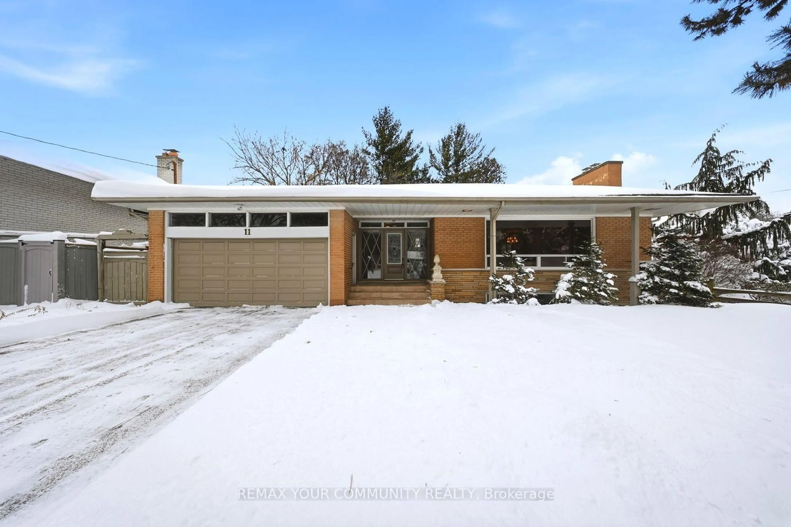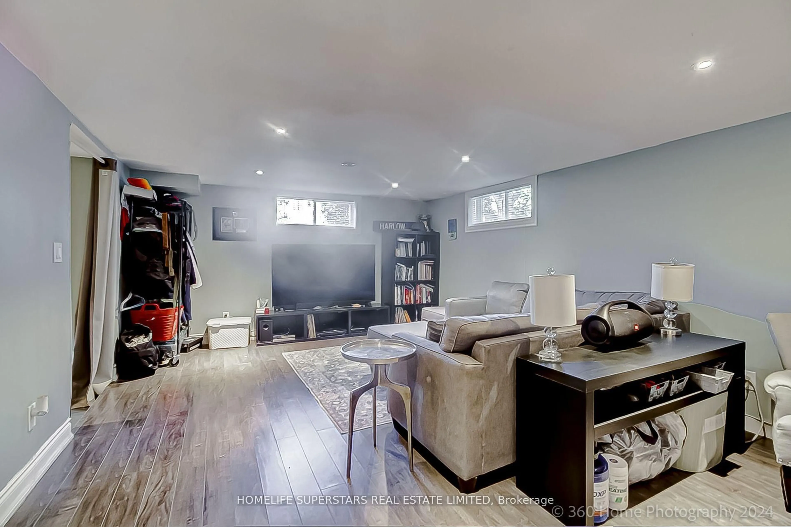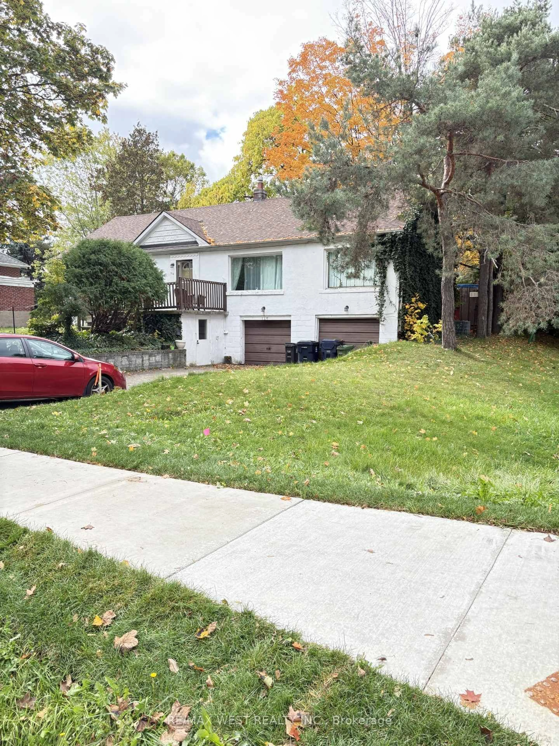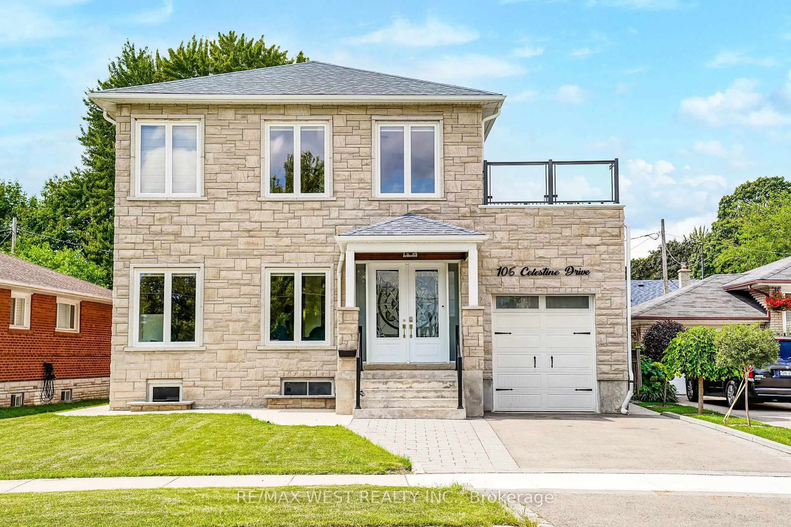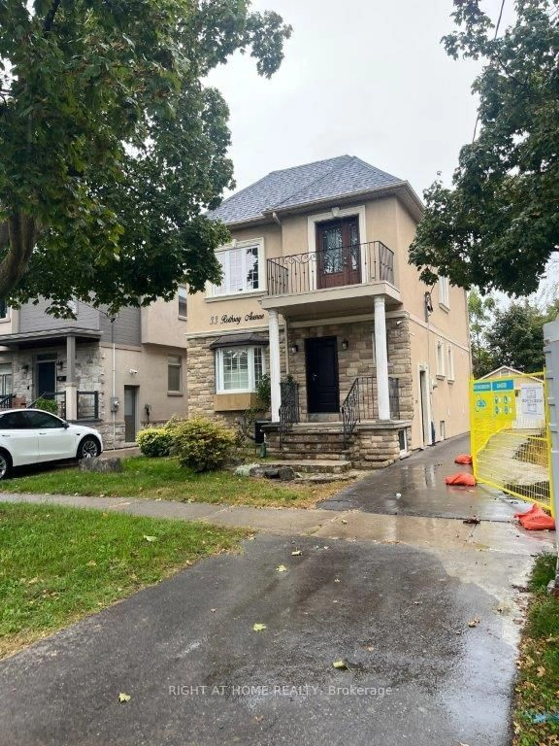Bright & Spacious 3 Bedroom, 2 Bathroom Bungalow in the Exclusive Edenbridge-Humber Valley Neighbourhood! Fully Renovated From Top to Bottom with no Expense Spared! Main Floor Area Offers: Open Concept Living/Dining Areas. Hardwood Floors Throughout. Gorgeous Modern Kitchen Complimented with Quartz Counters, Unique Waterfall Feature & Stainless Steel Appliances. Lower Level Area Offers: Above Grade Windows Throughout & Separate Entrance! Large Family Room Area with Napoleon Gas Fireplace & Vinyl Flooring with Subfloor. Large Recreation Room Area, Exercise/Laundry Room with Ample Storage. Professionally Landscaped Gardens with Large Patio Area, Perfect for Entertaining! Fantastic Location! Steps to Future Eglinton LRT, TTC, Buttonwood Park, James Gardens, Golf Courses & More! New TCDSB School & Childcare Coming Soon!
Inclusions: All Electric Light Fixtures & Window Coverings (Hunter Douglas) Shutters & Blinds, BOSCH Hood Fan, LG S/S Appliances: Fridge, Stove, D/W, Whirlpool Washer & Dryer, Outdoor Storage Shed, DSC Alarm (monitoring extra), Blink Video Door Bell, Central Vacuum & Accessories, Garage Door Opener & Remotes. Beaumark Fridge & Stove in Basement (AS-IS condition).
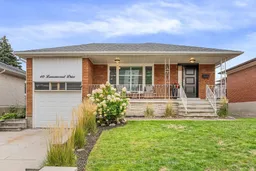 32
32

