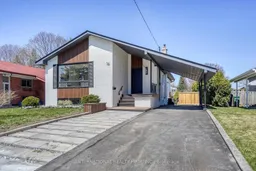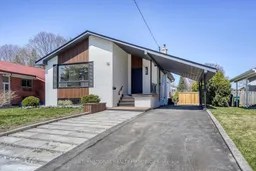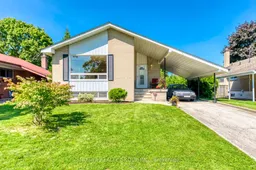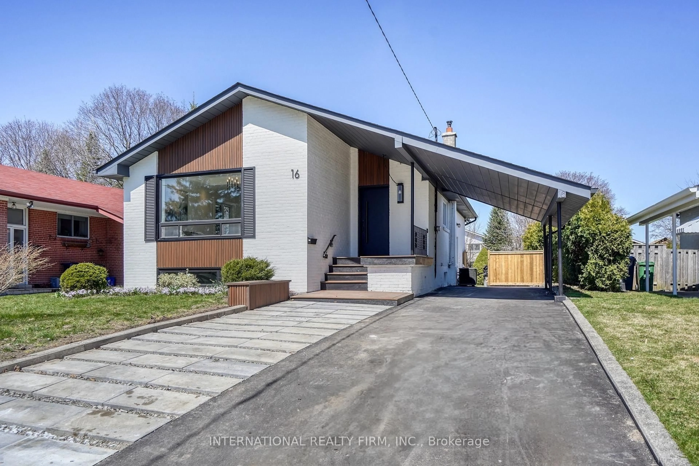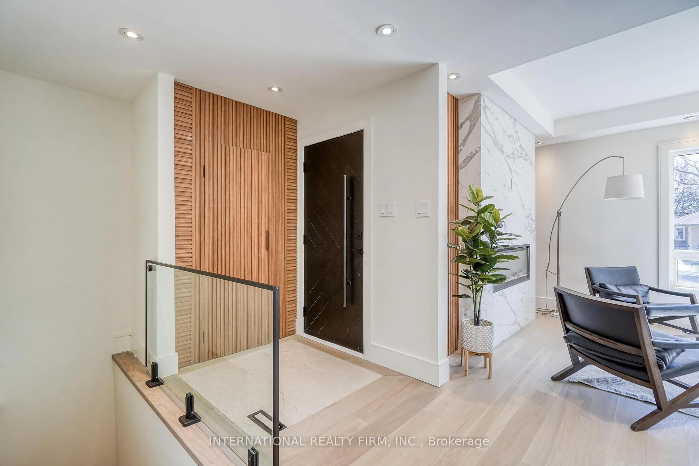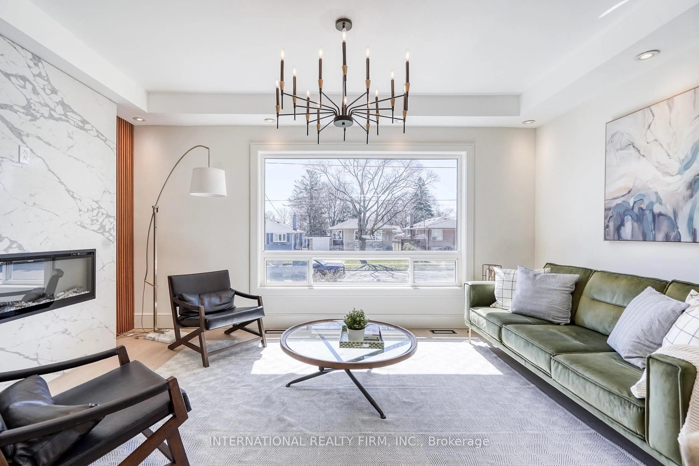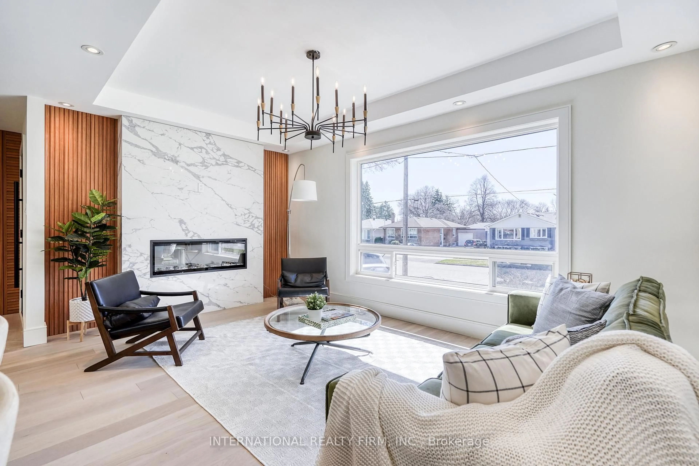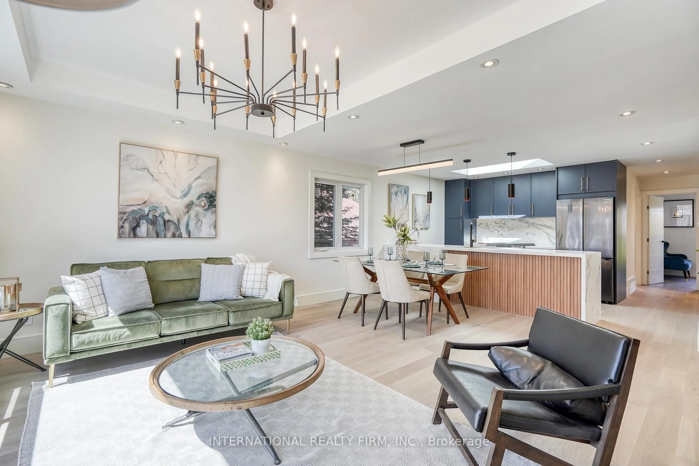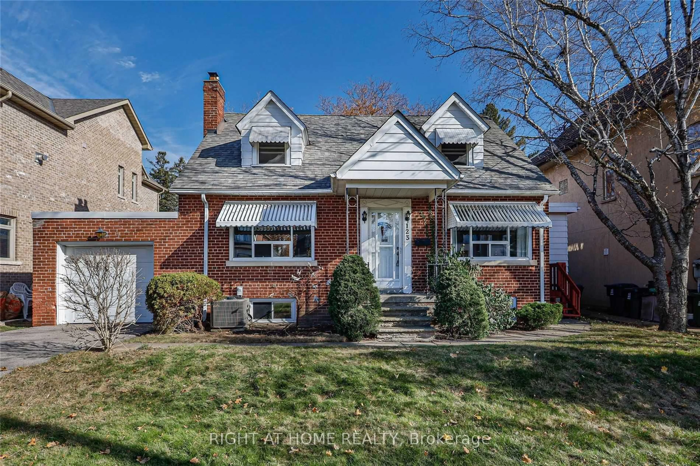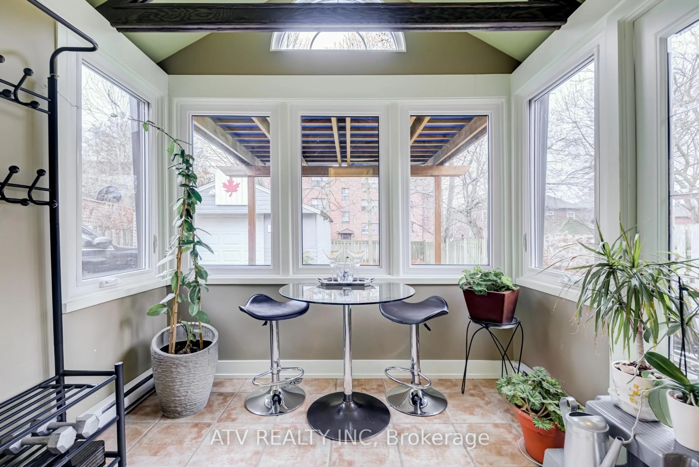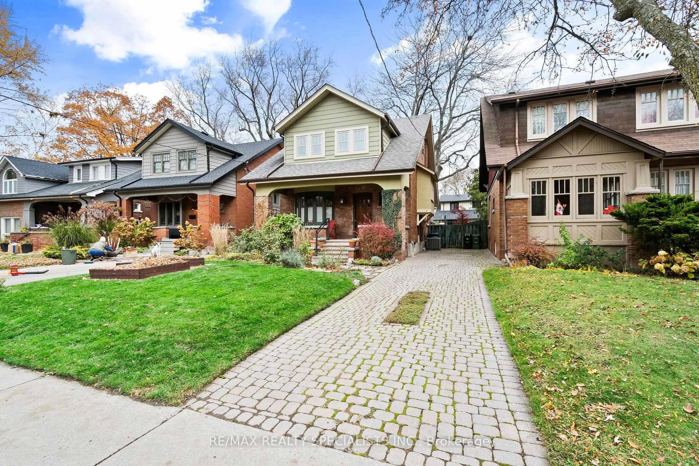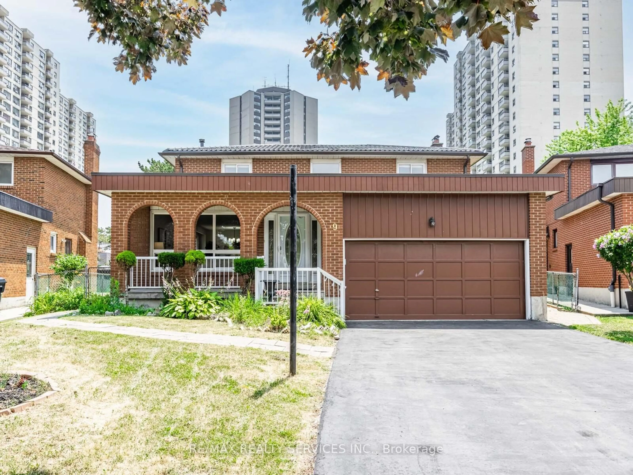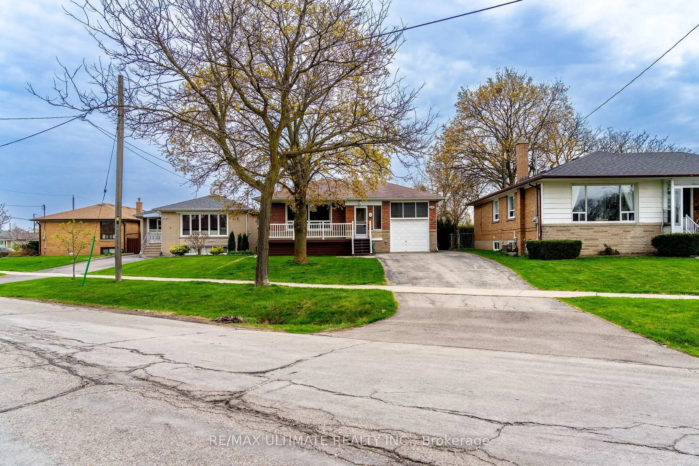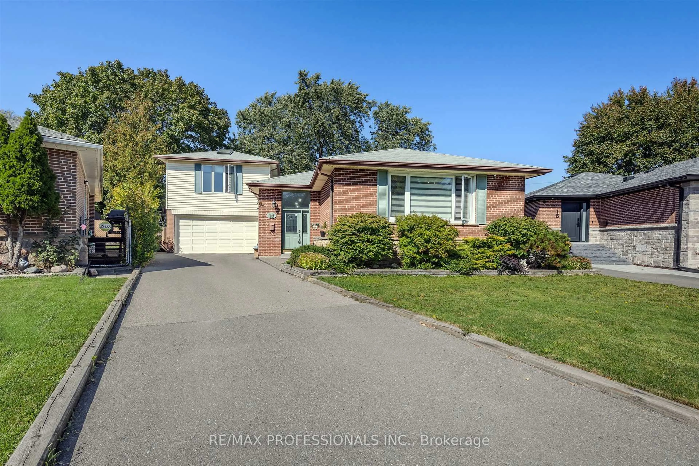16 Paragon Rd, Toronto, Ontario M9R 1J5
Contact us about this property
Highlights
Estimated valueThis is the price Wahi expects this property to sell for.
The calculation is powered by our Instant Home Value Estimate, which uses current market and property price trends to estimate your home’s value with a 90% accuracy rate.Not available
Price/Sqft$1,623/sqft
Monthly cost
Open Calculator
Description
Charming Renovated Bungalow in Prime Etobicoke. *** Discover the perfect balance of modern updates and inviting warmth at 16 Paragon Road. This beautifully renovated bungalow is thoughtfully designed to deliver comfort, practicality, and timeless style, making it an ideal place to call home. *** Nestled on a peaceful, family-friendly street, the property offers a quiet residential atmosphere while remaining conveniently close to schools, parks, shopping, and public transit. *** As you enter, you are welcomed by a bright, open-concept layout that creates a seamless flow throughout the home. *** Natural light fills the interior, enhancing the airy feel of every room. A stunning skylight above the kitchen brings in abundant daylight, creating a warm and uplifting space where daily life and entertaining come together effortlessly. *** The home's smart and versatile design is one of its most attractive features. The functional layout accommodates a variety of living needs, whether you are seeking a comfortable family residence or exploring the opportunity for additional income. Each space has been carefully planned to maximize both comfort and usability while maintaining a cohesive, modern aesthetic. *** The fully renovated lower level offers exceptional flexibility and future potential. With its own private entrance and rough-in for a washer and dryer, the basement presents an excellent opportunity for a separate rental suite, in-law accommodation, or extended living space. *** This added versatility makes the home suitable for growing families, multi-generational living, or savvy investors. Bright interiors, tasteful renovations, and a welcoming ambiance combine to create a home that truly stands out. *** Every corner reflects care, functionality, and thoughtful design - offering not just a beautiful living space, but a place where lasting memories can be made. A home that offers flexibility, comfort, and lifestyle - ready for you to move in and enjoy.
Property Details
Interior
Features
Main Floor
Primary
3.8 x 3.13 Pc Ensuite / O/Looks Backyard / hardwood floor
2nd Br
3.0 x 2.7O/Looks Backyard / B/I Closet / hardwood floor
3rd Br
3.1 x 2.9B/I Closet / hardwood floor
Living
4.9 x 3.2Moulded Ceiling / Stone Fireplace / Large Window
Exterior
Features
Parking
Garage spaces 1
Garage type Carport
Other parking spaces 4
Total parking spaces 5
Property History
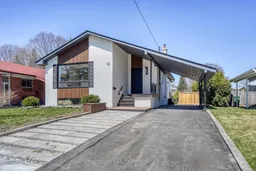 28
28