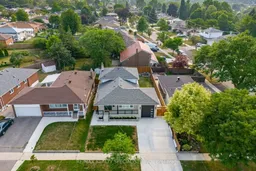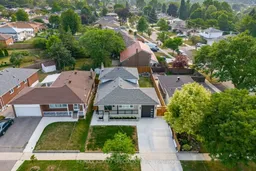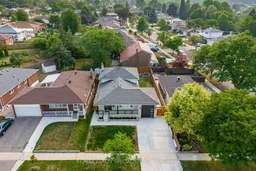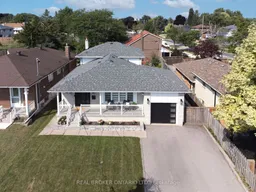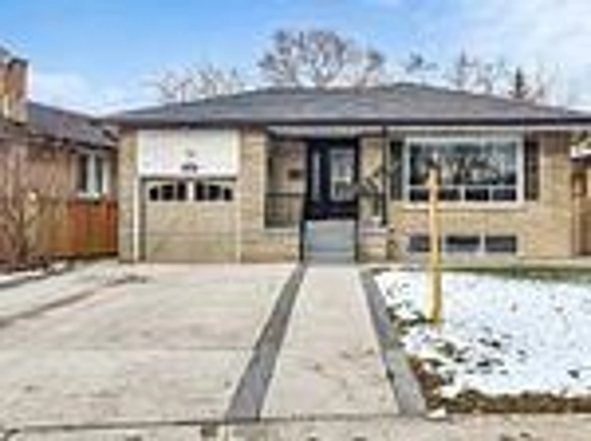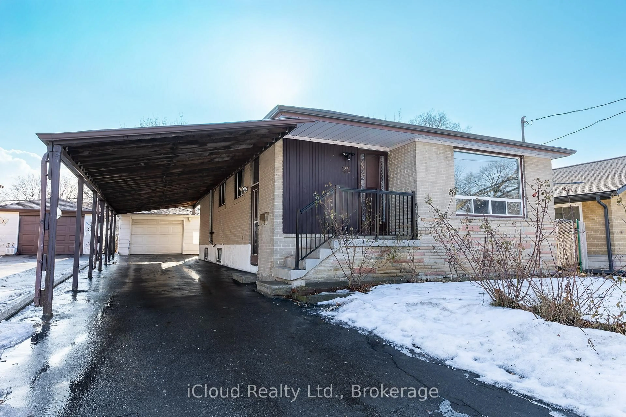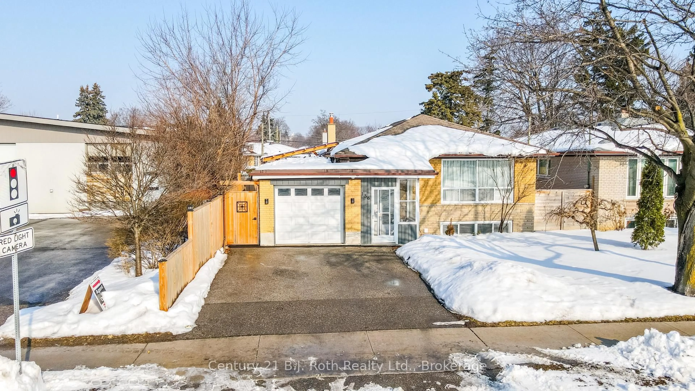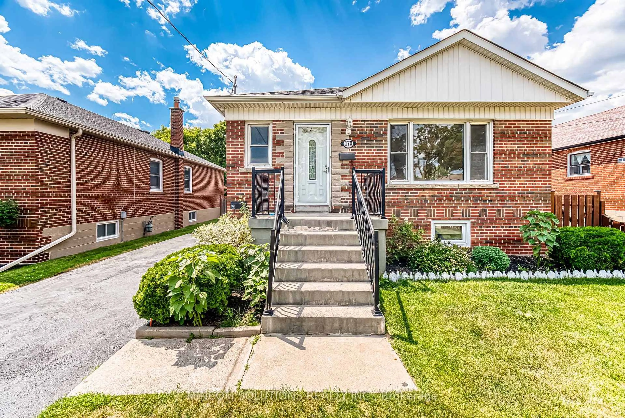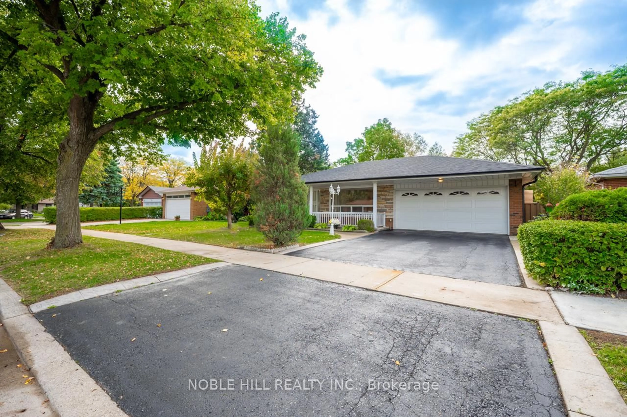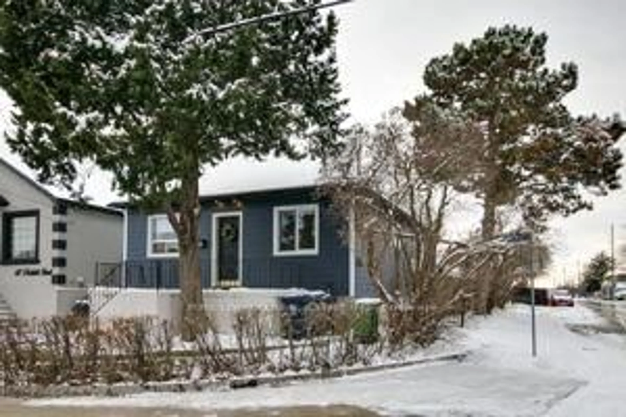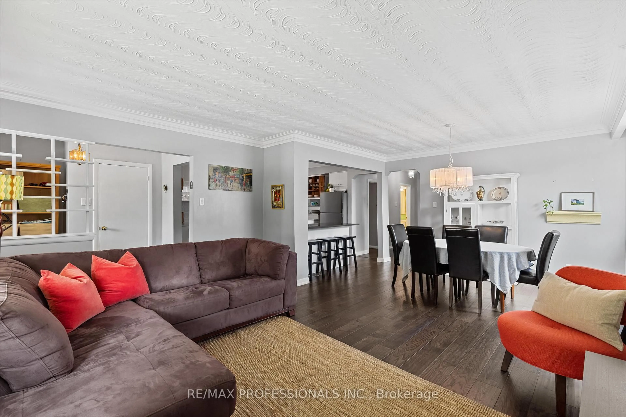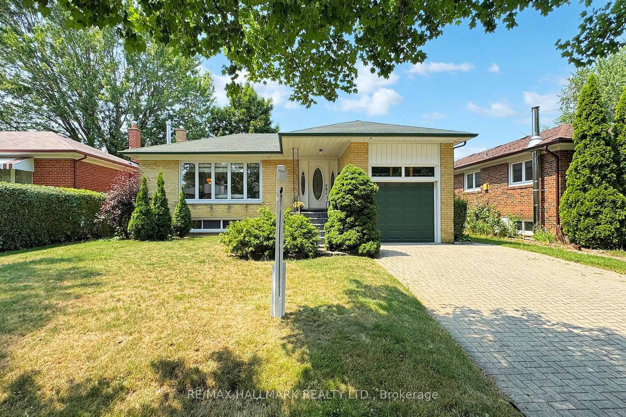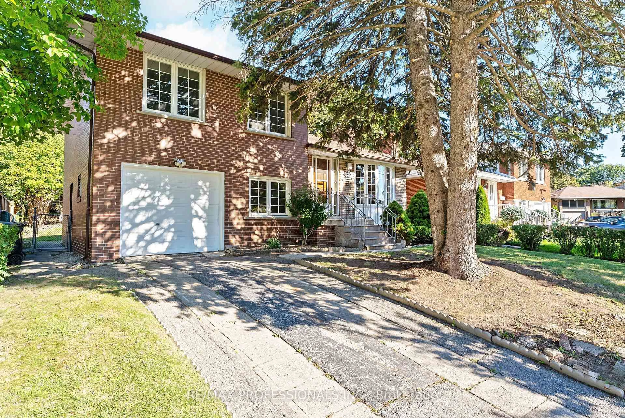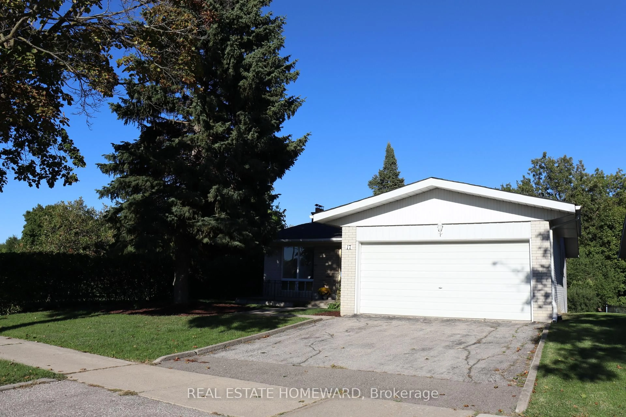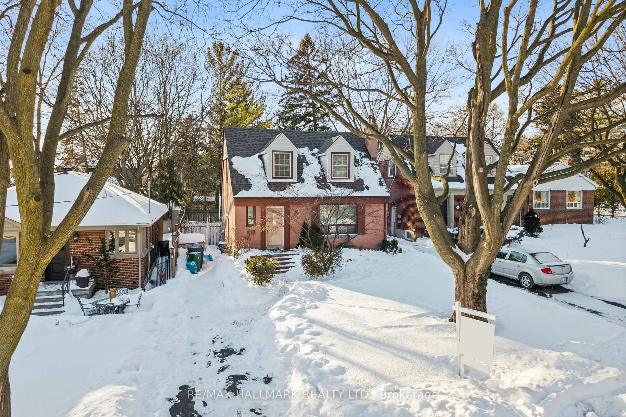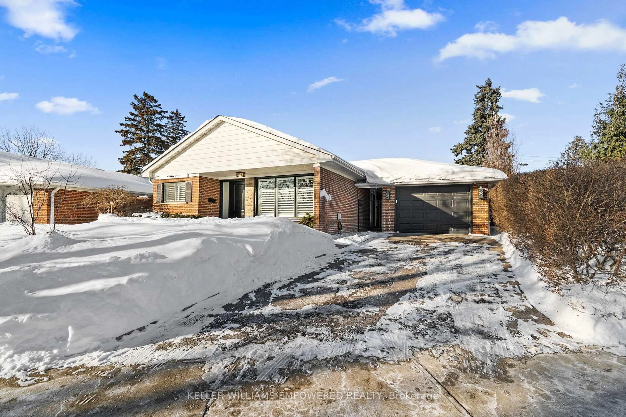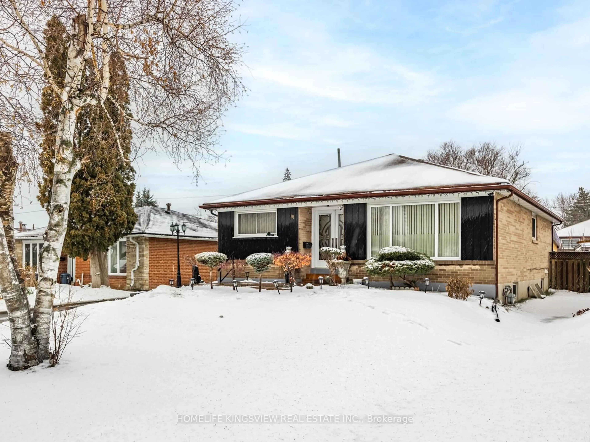Please See Virtual Tour! Welcome to this stunning, Newly Fully renovated 3-bedroom, 3-bathroom home, ideal for who enjoy upscale living. Stepinside the front foyer to discover an open-concept kitchen with a sprawling 9' quartz island, sleek stainless steel appliances, and amplecabinetspace. The open layout seamlessly connects the kitchen to the formal dining and living room. Upstairs, the primary suite offers a modernspalike ensuite with hexagon-tiled floors and a large walk-in closet with custom built-ins. Two additional bedrooms share a 3-piece bathroomwith alarge glass door walk-in shower and a quartz countertop vanity. The fully fnished basement is a haven for entertainment andrelaxation,boasting a stunning wet bar and a spacious family room, perfect for movie nights and gatherings. Recent New cement fooring anddrywalls,portlight, EVC in garage, Waterproofng around total perimeter of the house, New Driveway, New Fenced, California Blinds, BackyardPatio withCustom made Canopy, Front porch with Glass and aluminium railings, Aluminum Storm Doors installed front and side entrance,ExcellentLocation near all the amenities: New Plaza , New Costco, Walmart, and with convenient access to major highways and Pearson Airport.Don'tmiss this opportunity for luxurious and sophisticated living in Etobicoke. Book a showing today!
Inclusions: All Elfs, Brand New California Shutters, S/S Fridge, S/S Stove, B/I Dishwasher Washer Dryer, Range Hood, Carbon Monoxide Detector,DetectorAlarm system.
