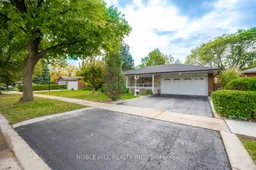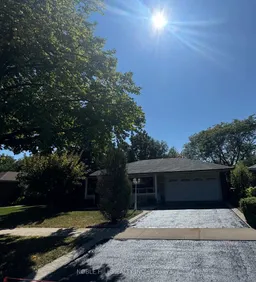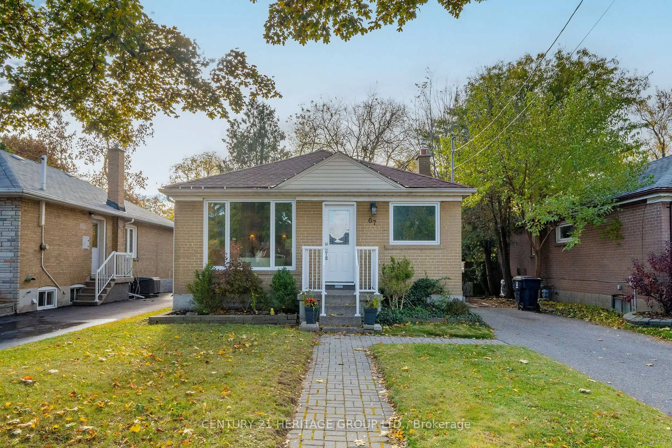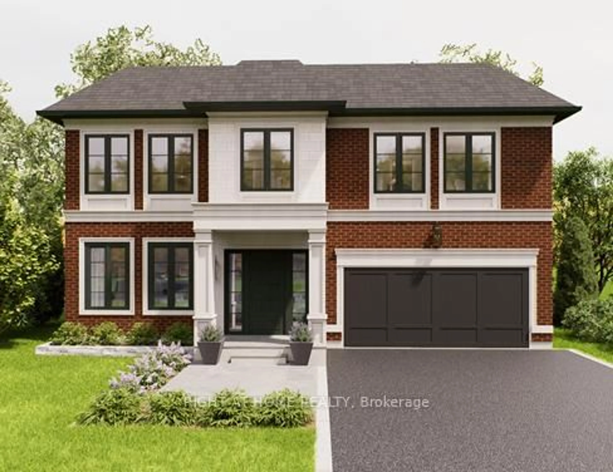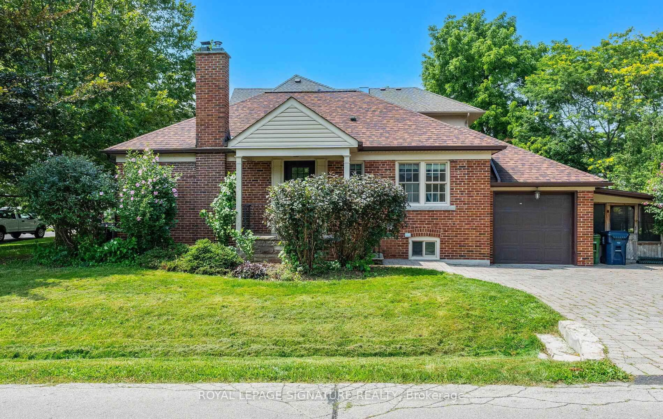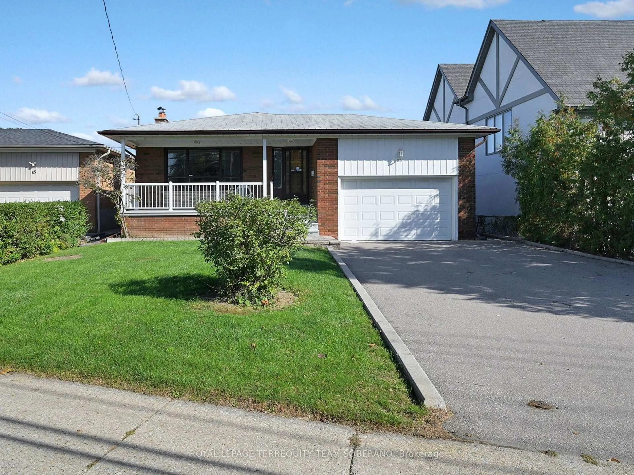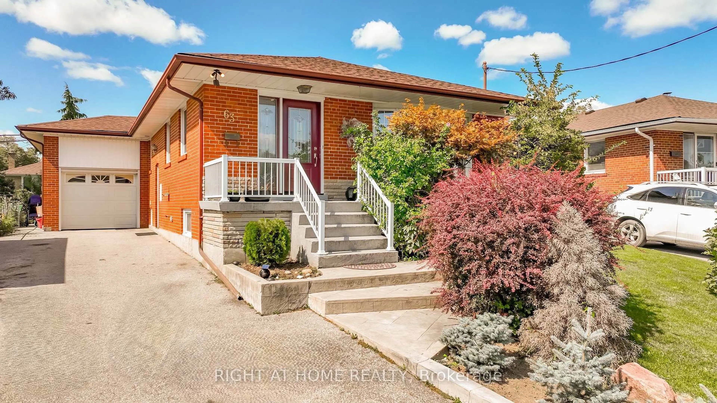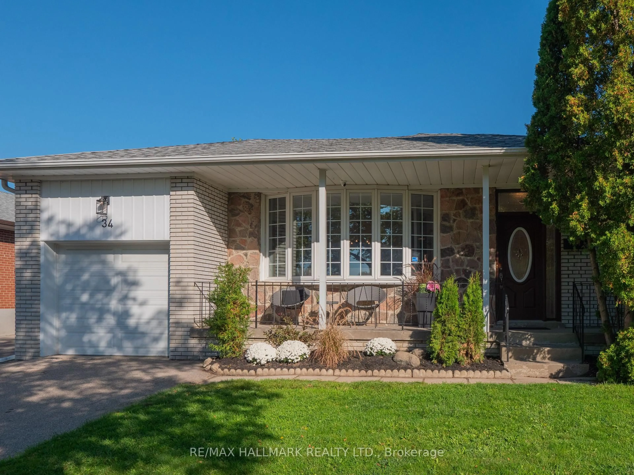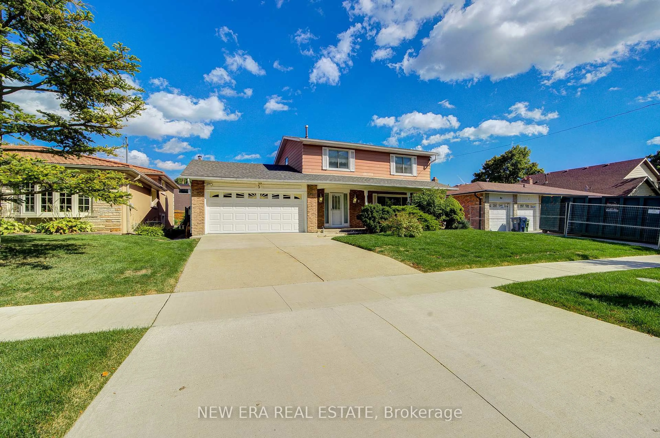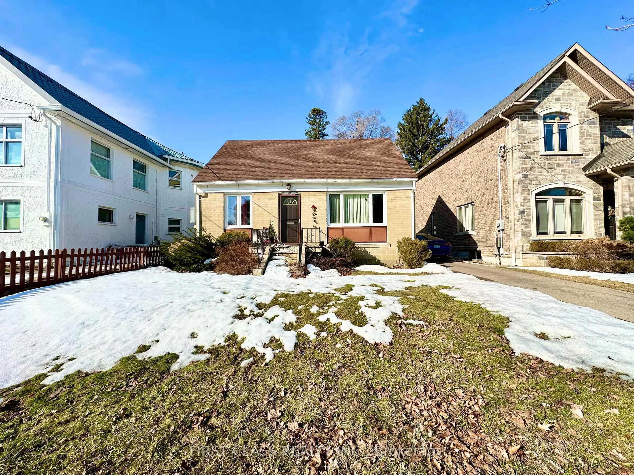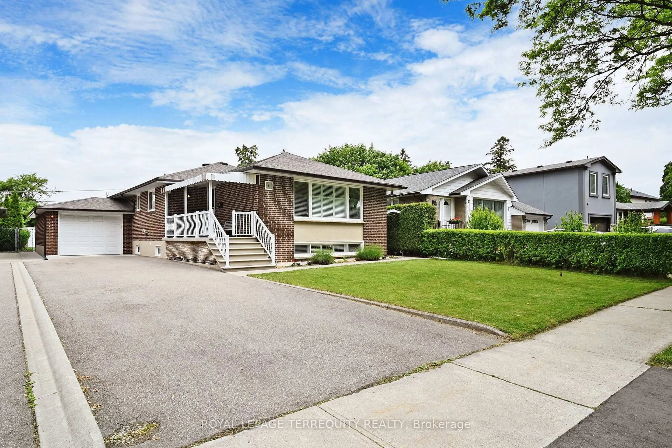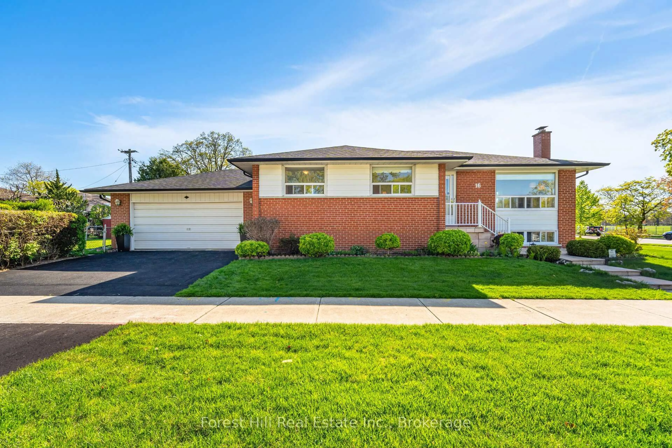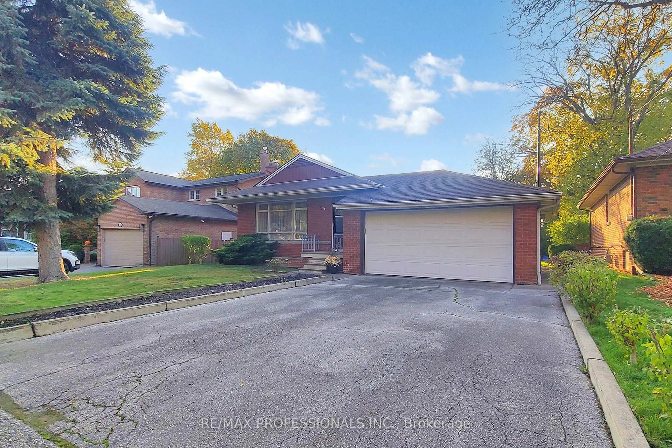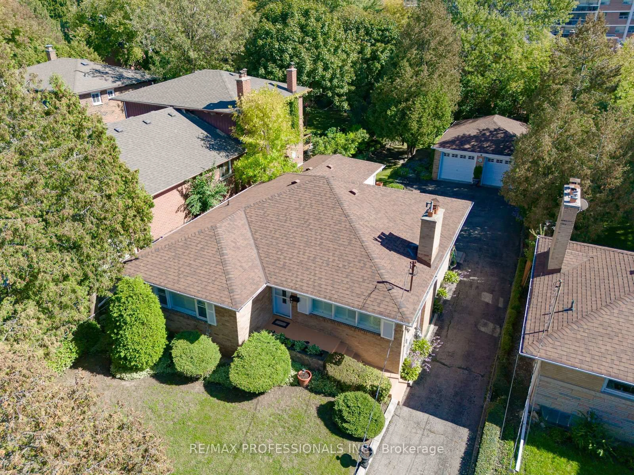Spacious & Bright 4 Bedroom Bungalow With Walk Out Basement Backing On To Private Ravine Creek. Located in Highly Sought after Area Situated on Coveted Street! Steps to Centennial Park!. Incredible Location. Well-Maintained. Brand New Roof Eavestroughs (2025) 2 Car Garage, Private Newly Sealed Driveway , Large Bedrooms, Walk out to Loggia Terrace. Basement features above Grade Windows, Equipped for tenant, in law suite or additional space for entertaining with full kitchen, wet bar, large bedroom, full bath and more! walk out to breathtaking backyard overlooking green space and mature tress !. Full coverage Lawn / Garden + irrigation sprinkler system. Furnace (2020) Close to Amenities + Centennial Park, Olympian, Golf Course & easy access to nearby well-known schools, parks, shopping, & transportation. Steps to Playgrounds, Wading Pool, Picnic Area, Exotic Large Glasshouse Conservatory, Pond Area & trails, Toboggan Hill close to CP Pan Am BMX Centre. Soccer & Baseball fields & more. Don't miss Opportunity to make this your Forever Home. Home is Ideal for Large or Extended Family, Rental Income & Or Nature Lovers! Perfect Lifestyle. Great opportunity !
