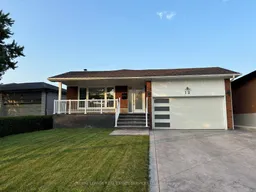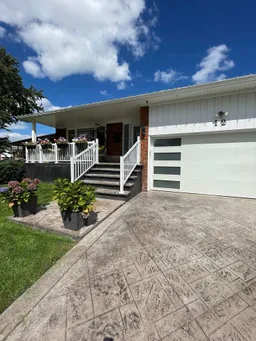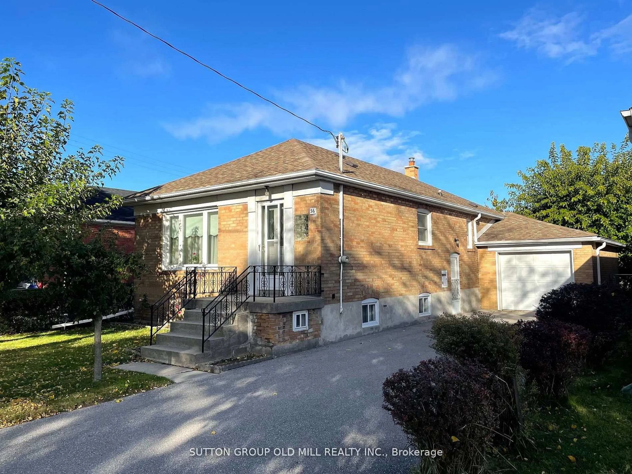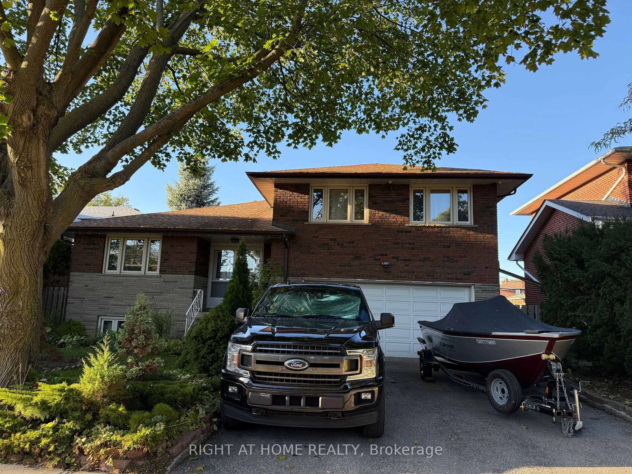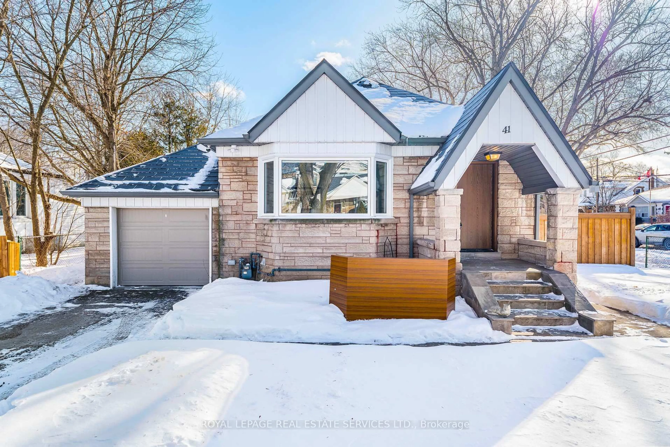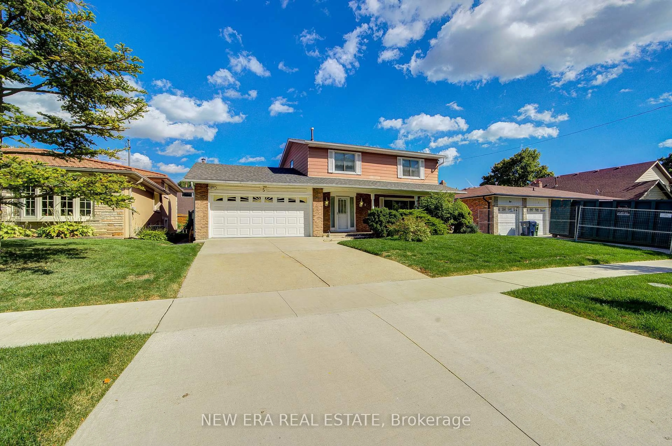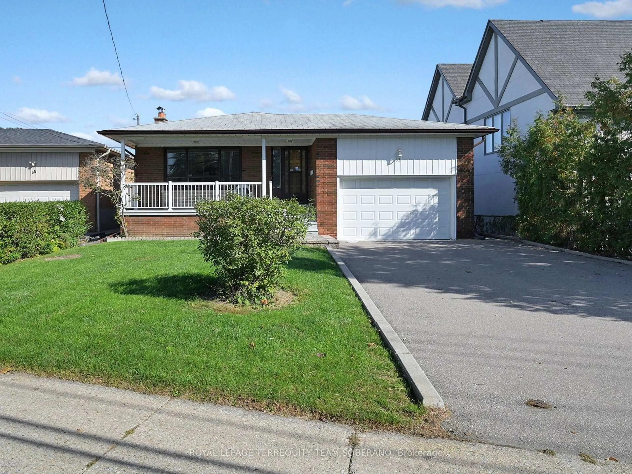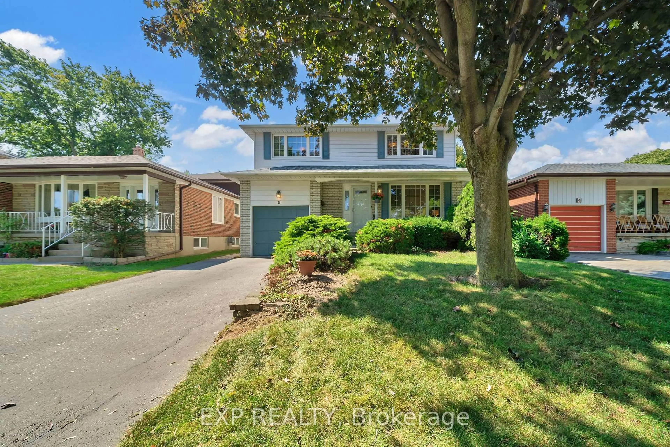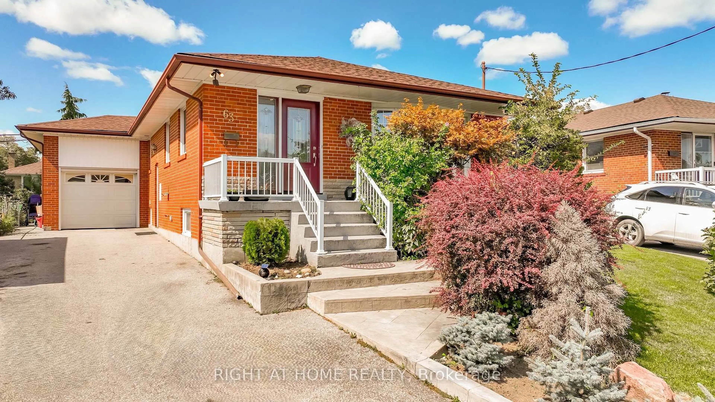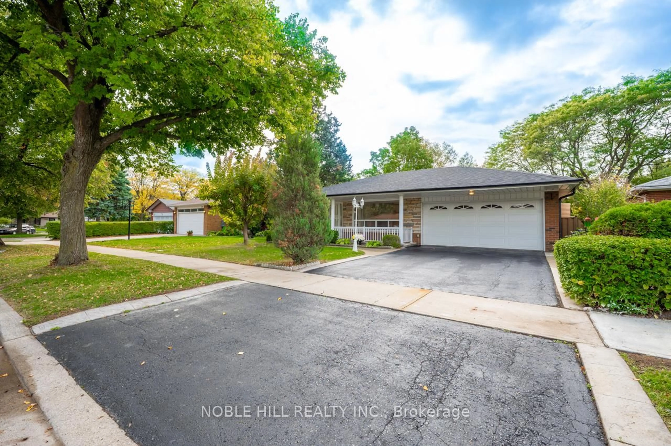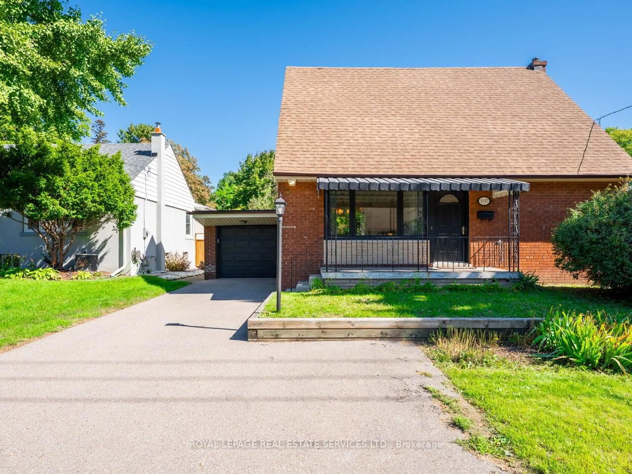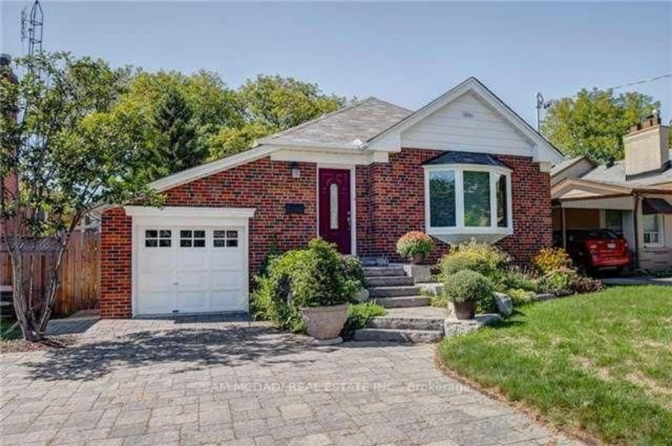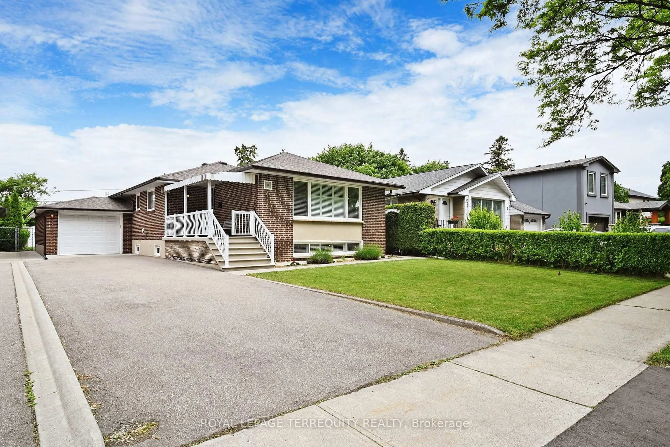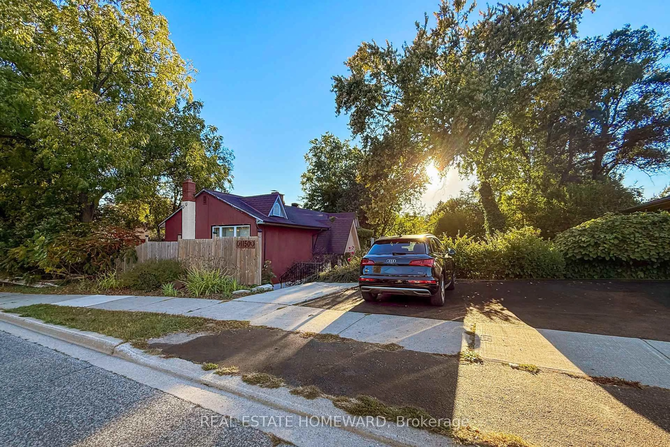Virtually Staged. Beautiful 3 +2 bdrm, 2 bath home with triple pane windows (2020) on a lovely, quiet cul de sac. Solid brick, detached with private double driveway and double car garage. Main floor features hardwood floors, Stunning kitchen with a large white Quartz Island. Stainless steel appliances include gas burners and oven, pot filler, microwave, dishwasher and Fridge with water dispenser. Enjoy the heated floors at the entrance, kitchen and both bathrooms. Bathroom towel racks in both bathrooms are heated. Primary bdrm has a huge walk-in closet. Light filtered Zebra Blinds and California Blinds on main floor windows. Side door opens to a deck and large, private fenced rear yard. Basement has roughed in kitchen by the staircase, a roughed in sauna and an extra shower in the Laundry/Utility Rm. Rec room with electric fireplace. Roof (2021). Home Inspection Available.
Inclusions: Electric light fixtures, window coverings, s/s gas stove, fridge, dishwasher, microwave, basement front loading washer and dryer, gas furnace and equipment (2023), central air conditioning system and equipment.
