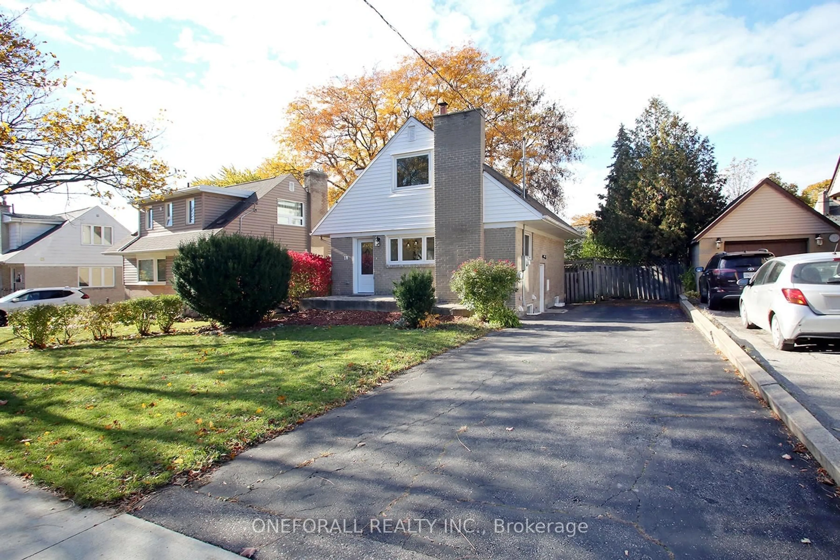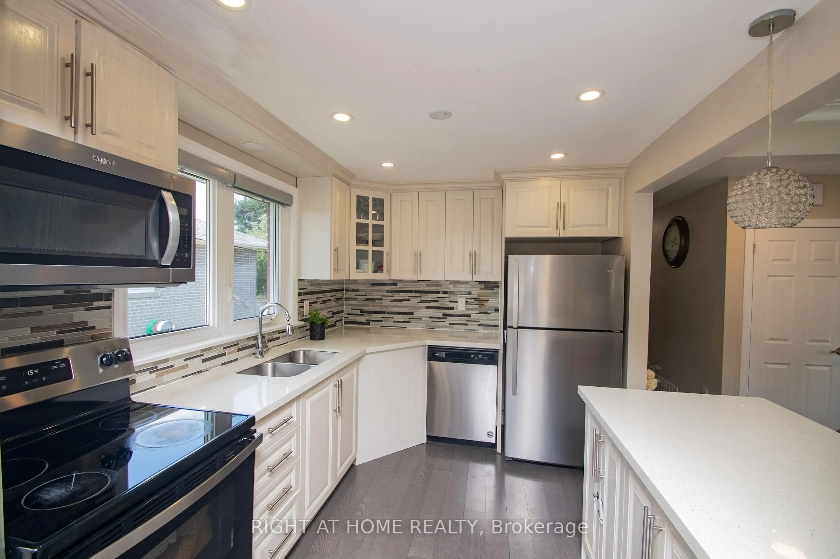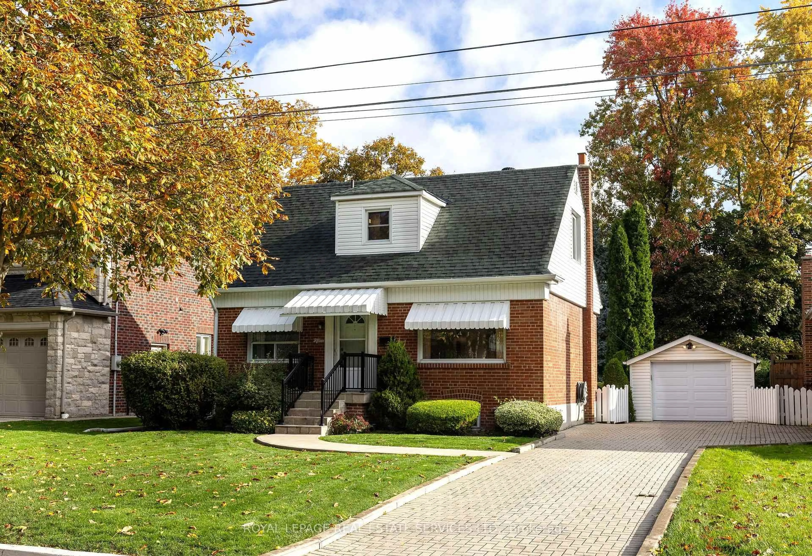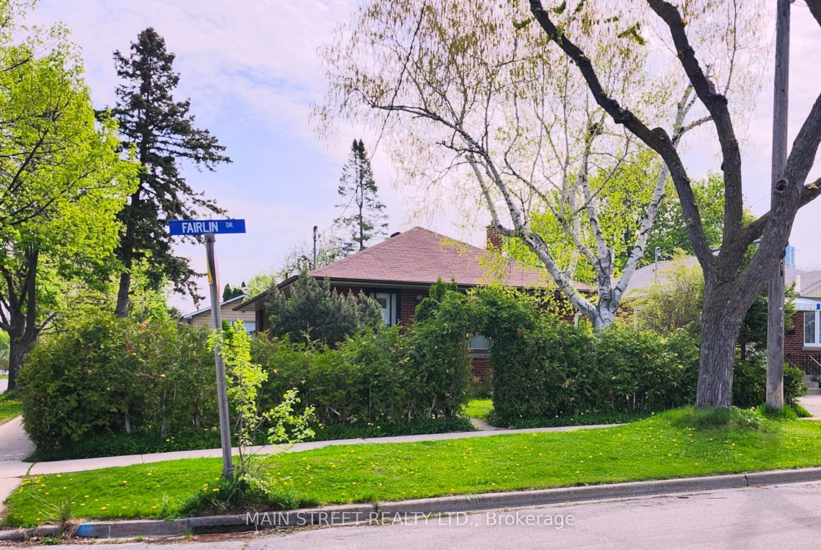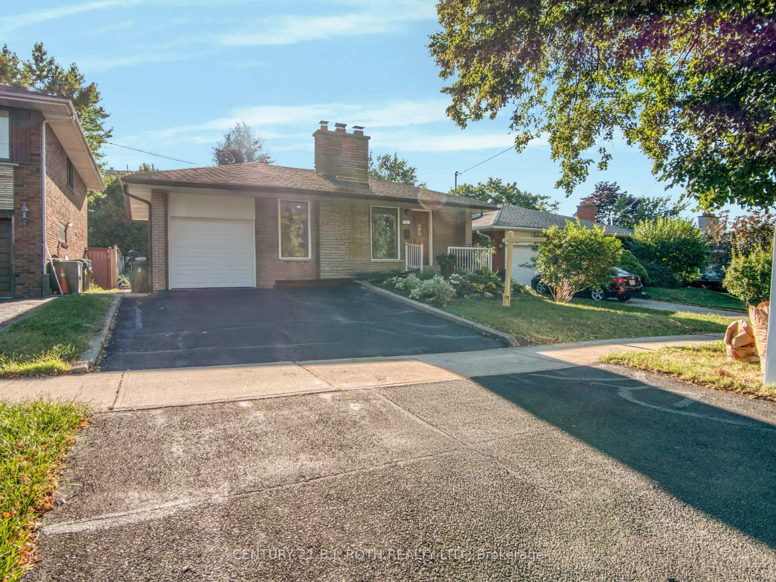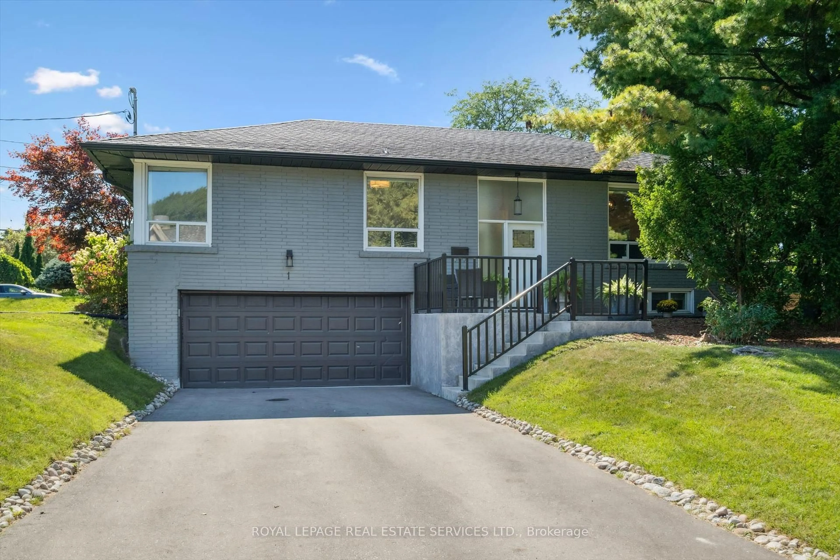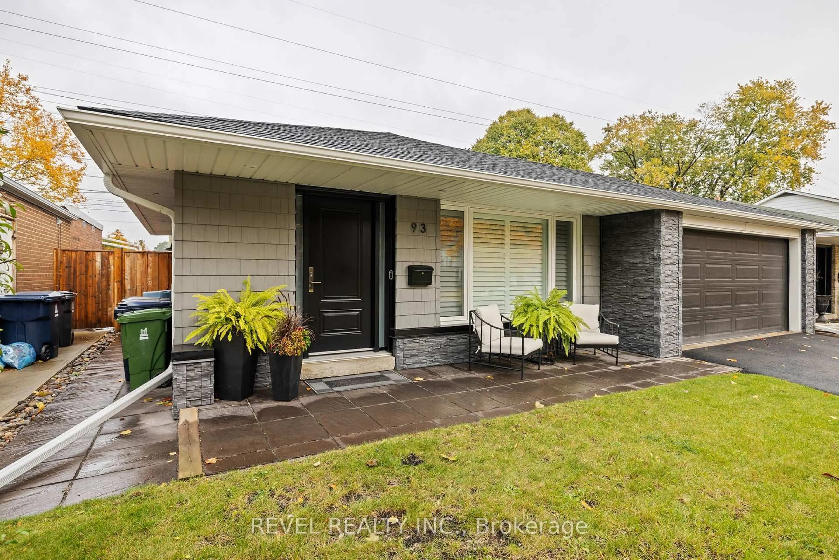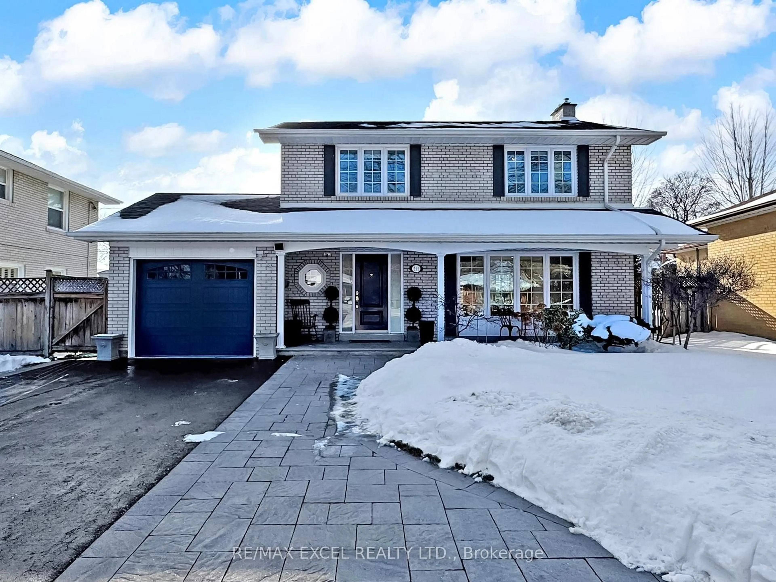Welcome to this charming 3 bed, 3 bath 1 and half story home in central Etobicoke. Step inside the spacious main floor family room that is combined with the dining room. The kitchen walkout takes you to a beautiful and spacious backyard where you can experience nature in a private setting. The backyard is also fully fenced in which is great for dogs. There is a main floor bedroom with both closet and ensuite bathroom. The recently (2025) renovated basement features a large family room and offers plenty of options. The generously-sized lot (50 X 150) features a garage with ample parking for you and guests. This east-west lot allows sunlight to shine into property all day long. Located in a well-established community with top-ranked primary and secondary schools. This lovely home is also steps to the TTC bus stop, Kipling Station, GO, and close proximity to Highway 427, shops and restaurants along both Dundas and Bloor St.
Inclusions: Fridge, stove, dishwasher, furnace, AC unit, water heater, existing window coverings, and all electric light fixtures.
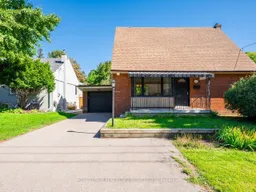 46
46

