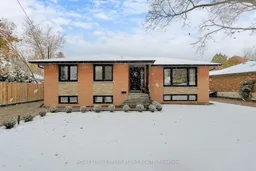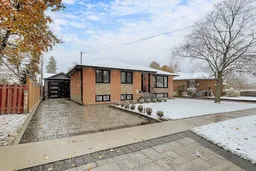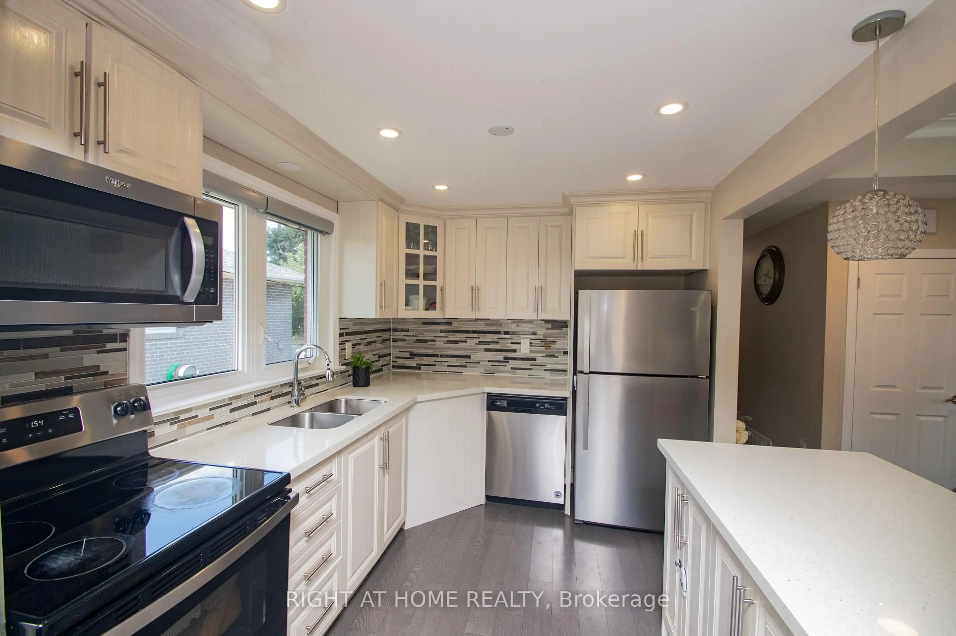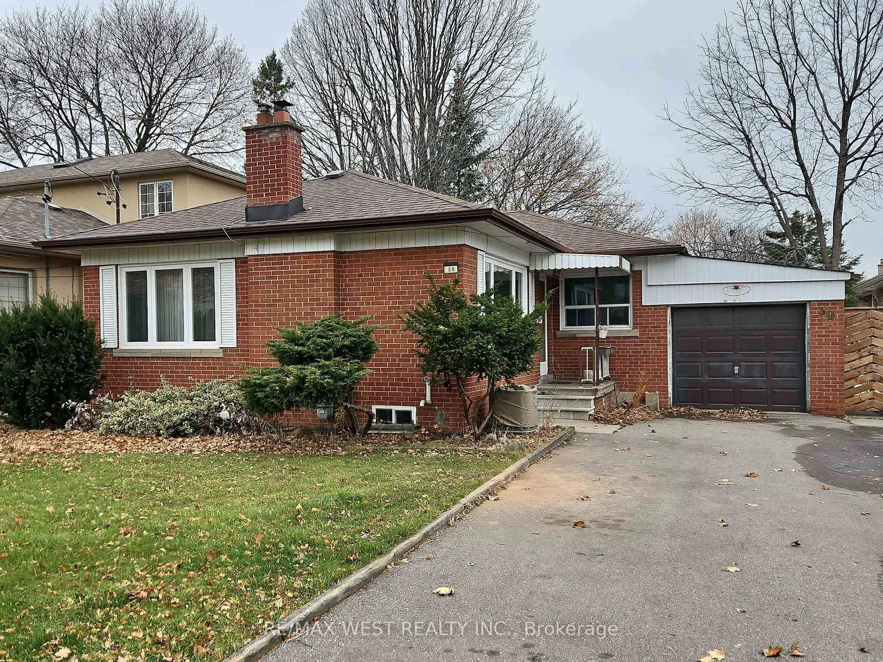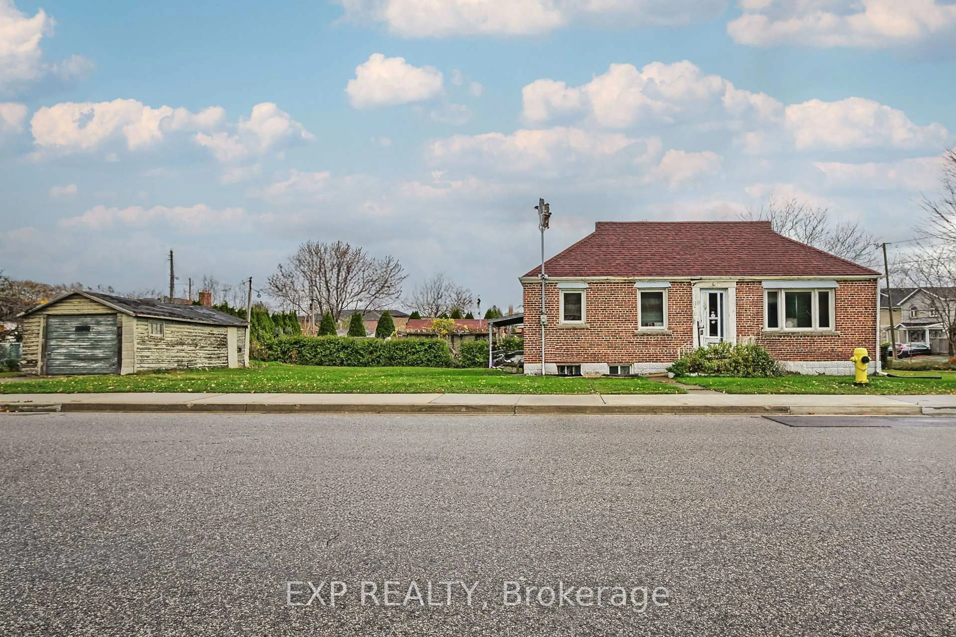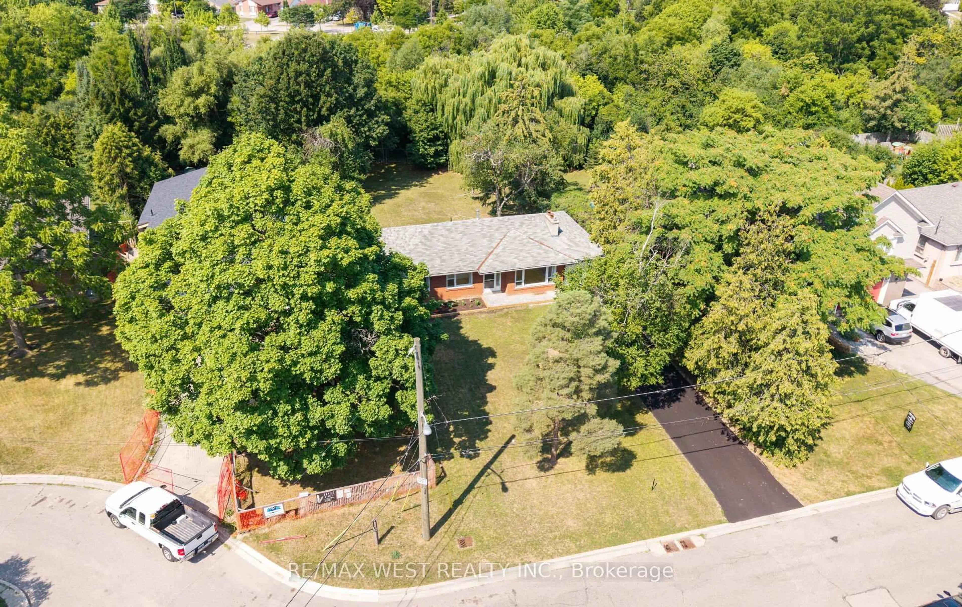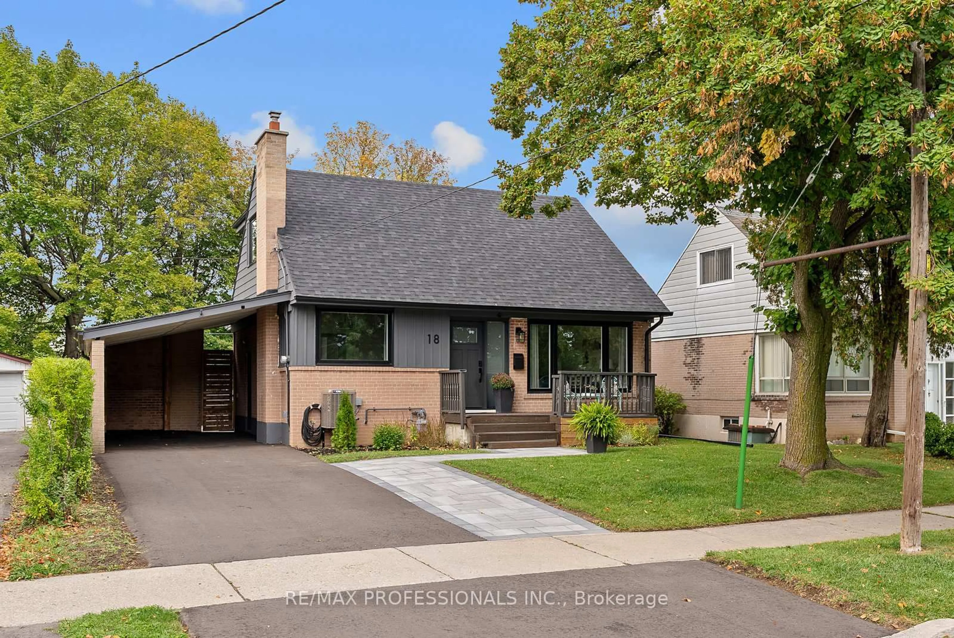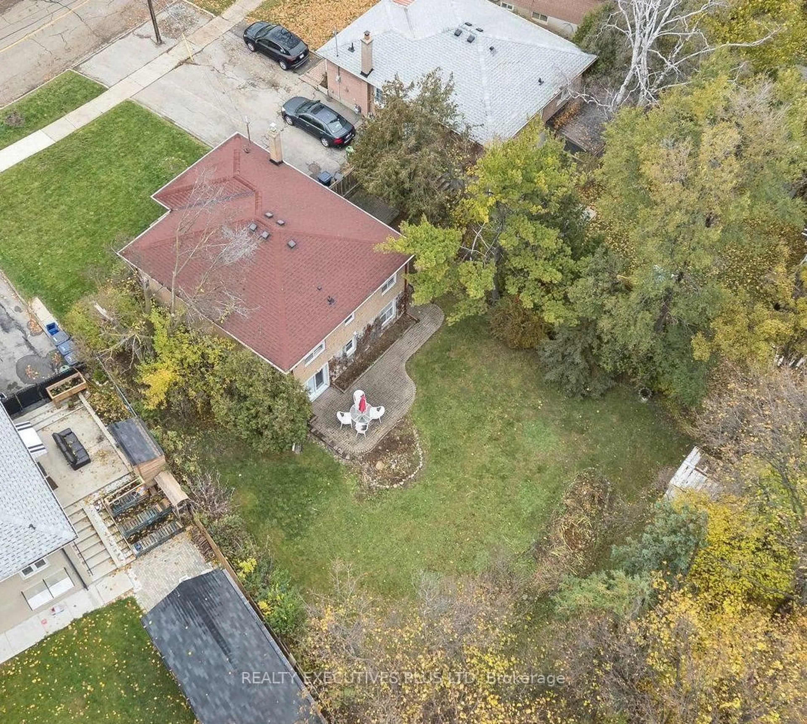A must see offering all the bells and whistles!!! Detached 3-bedroom, 2 full bath fully renovated luxury family home where every detail shines. All bedrooms offer a unique display of custom feature walls, pocket closet doors with organizers and lighting, his-and-hers closet in primary suite featuring wall sconces and b/i USB connection. The open-concept kitchen impresses with quartz countertops and backsplash, a sprawling island with a bar fridge, custom cabinetry galore, premium SS KitchenAid appliances. The open concept living room offers a spacious and cozy space where you can enjoy the fireplace while overlooking the front yard. Hardwood flooring throughout, pot lights, wainscoting and crown molding. The walkout basement is a dream, can easily convert to secondary apartment, for extra income. Spacious Family room with wall to wall built-in shelves and fireplace making every movie night a date night. Rec room for all the family fun and entertainment. The outdoors are an entertainer's dream come true... professionally landscaped front and backyard with interlock driveway and walkways, pot lights, sprinklers, fully fenced with lighting, massive covered deck with storage. One of a kind 1 car garage and parking for additional 4 cars on the paved driveway, plenty of storage and a shed for additional storage. Ready to move in and enjoy! view 3D video tour and more by clicking: https://www.winsold.com/tour/435185 - Kindly note: viewings are by appointment only. NO OPEN HOUSE.
Inclusions: SS Double Door Fridge, Gas Stove + additional electric hook up, Hood fan, dishwasher, bar fridge, stackable washer and dryer, all electric light fixtures, rods and curtains, Roof 2020, Furnace 2025, AC 2017. Nest thermostat, shed in backyard, lawn sprinklers and so much more... see attached list.
