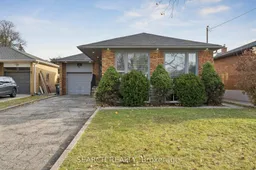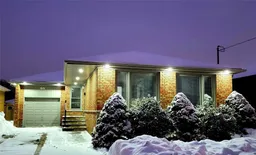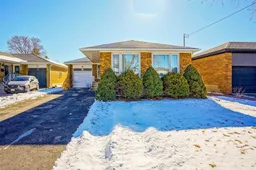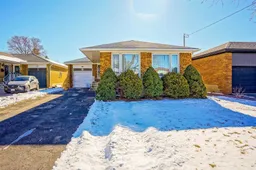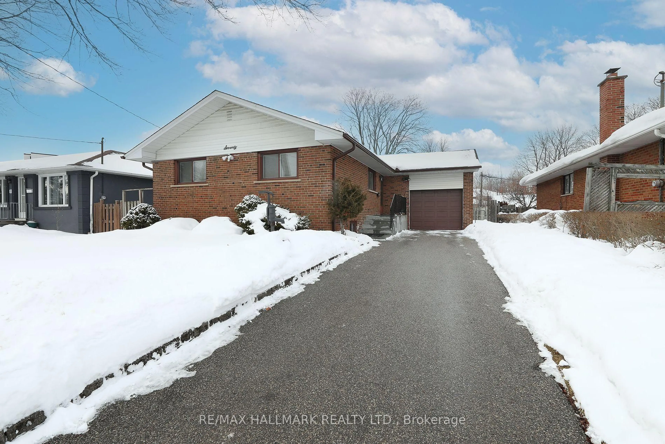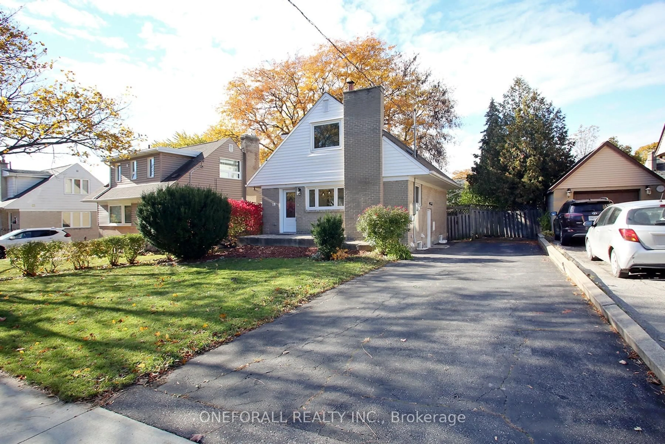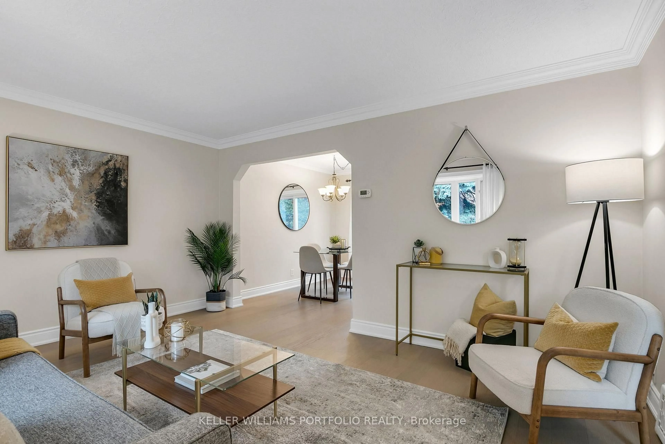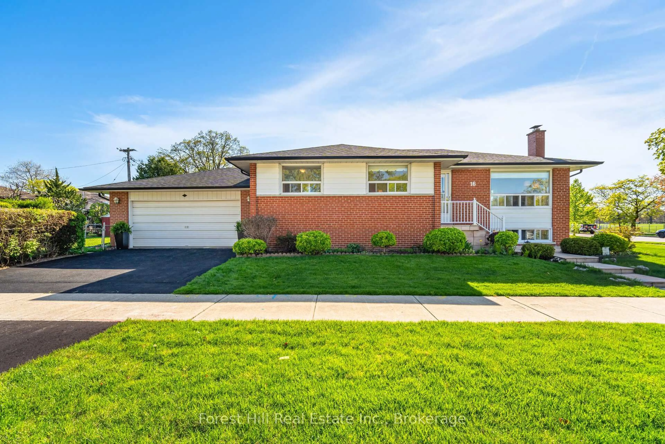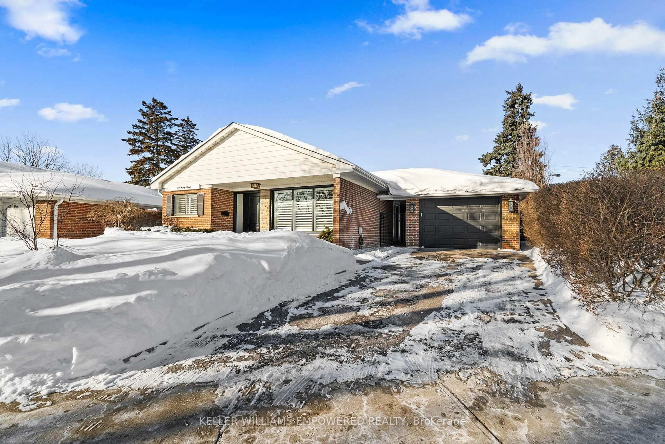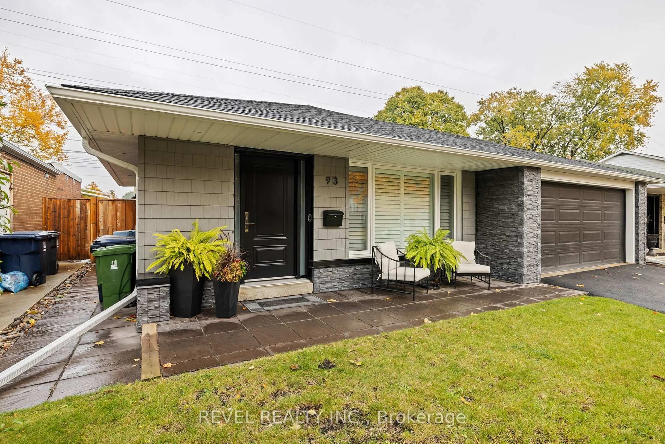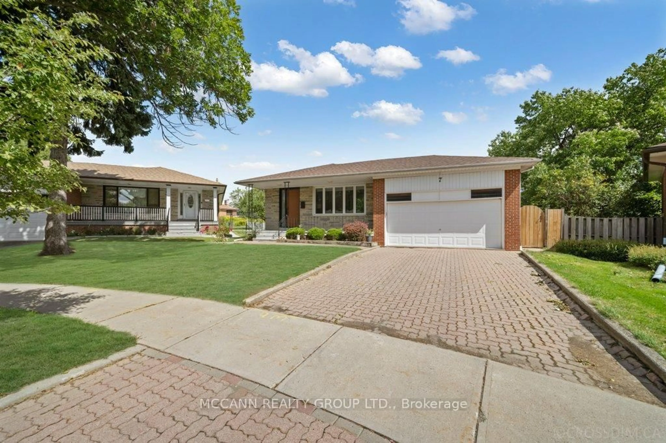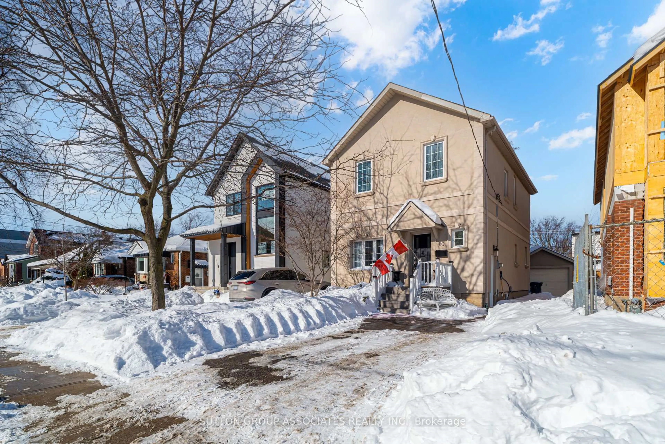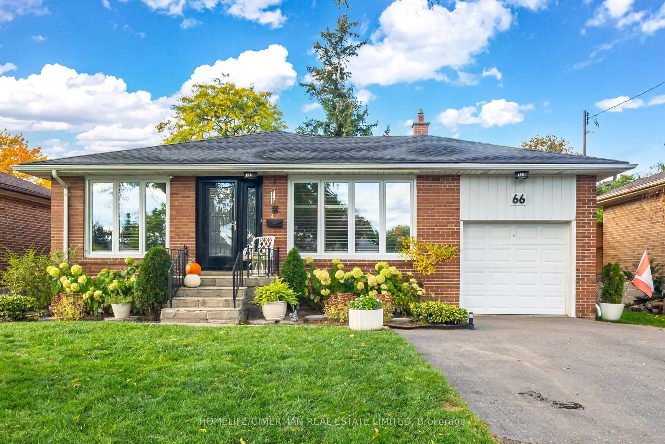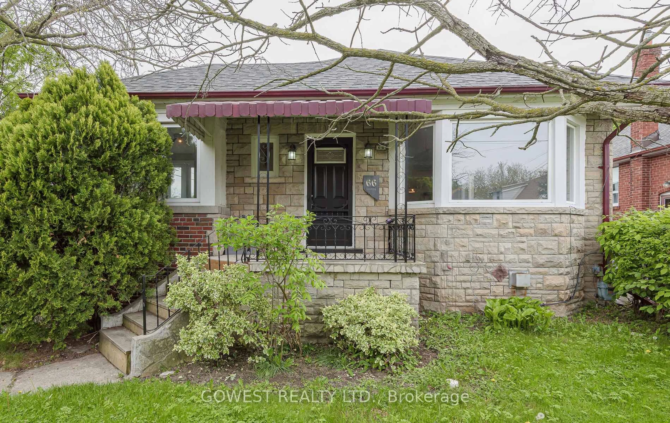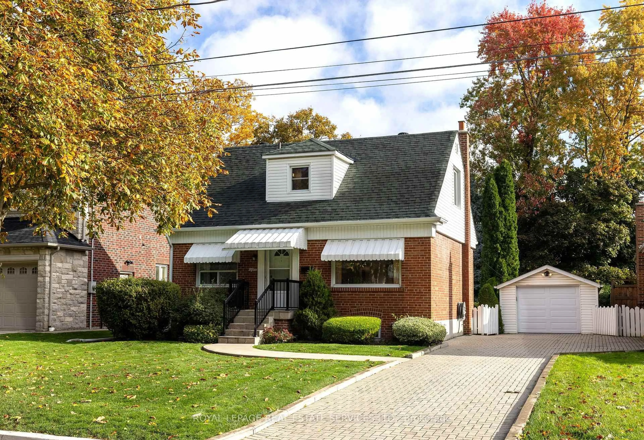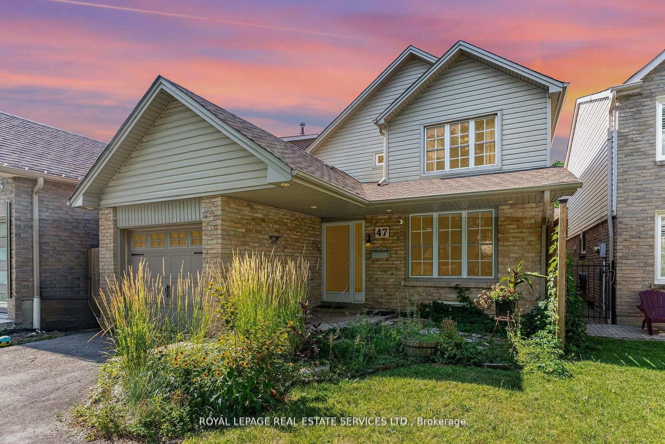Step Into This Bright And Breezy 3+2 Bedrooms Bungalow**This Home Features A Double Driveway That Fits Up To 5 Cars Plus An Attached Single-Car Garage**Inside, The Open-Concept Main Floor Instantly Sets The Vibe; Living, Dining, And Kitchen Flowing Together Under Soft Pot Lights And Framed By Large Picture Windows That Pour Natural Light Across The Space**It's The Kind Of Layout That Makes Hosting Effortless And Everyday Living Feel Like Less Chaos, More Calm**The Fully Finished Basement, Complete With Its Own Separate Entrance Is An Option For Multi Generational Living**Featuring Kitchen & Dining Room w/Two Oversized Bedrooms And It's Own 3 Piece Bathroom, It's Perfect For In-Laws, Young Adults, Guests Or Home Office**.Outside The Large Fenced Backyard is Your Own Private Pocket of Fresh Air, Ideal For Kids, Pets, Gardening Or Summer Dinners Under The Sky**To Top It All Off, You're Just Minutes From Transit, Shops, Parks, Golf Clubs, Highways And Schools - All Necessities That Make Everyday Life Smoother**Bright, Flexible And Ready For The Next Owner To Move In And Make This Home**
Inclusions: 2 Fridges, 2 Stoves, 1 Dishwasher, 2 Hoods and 1 Washer & Dryer.
