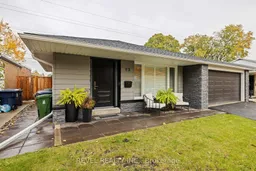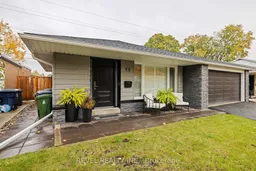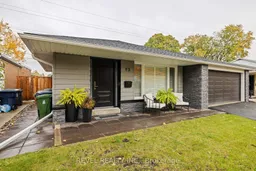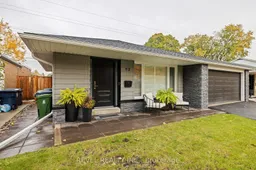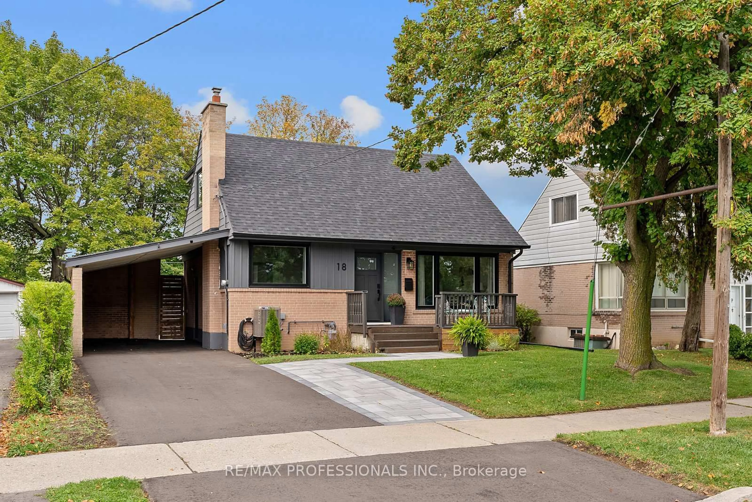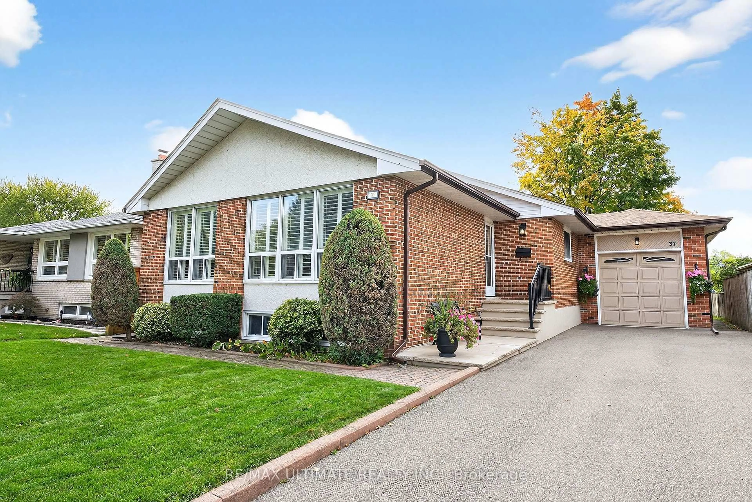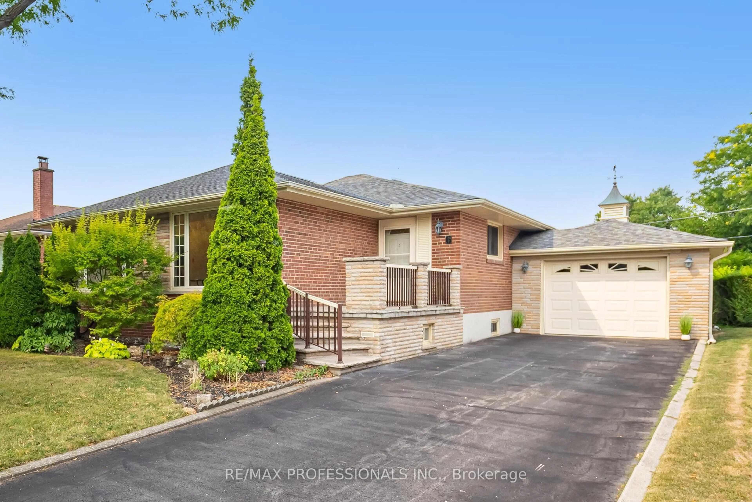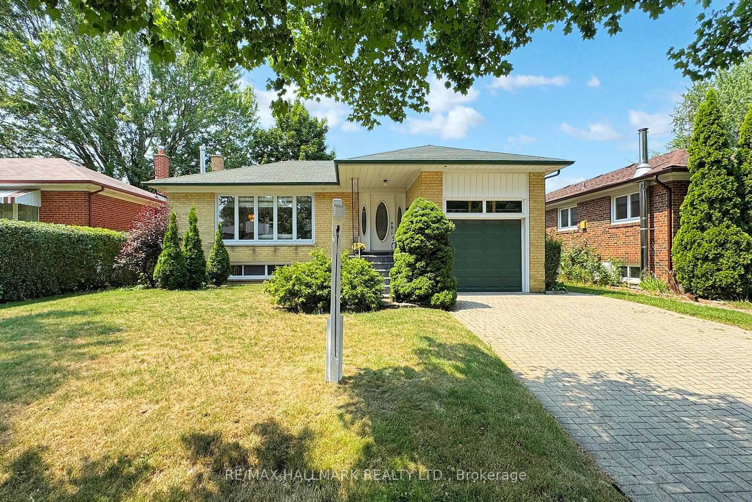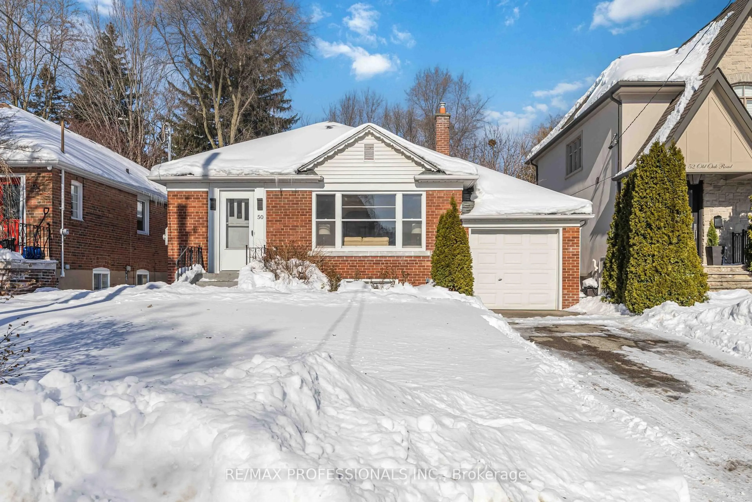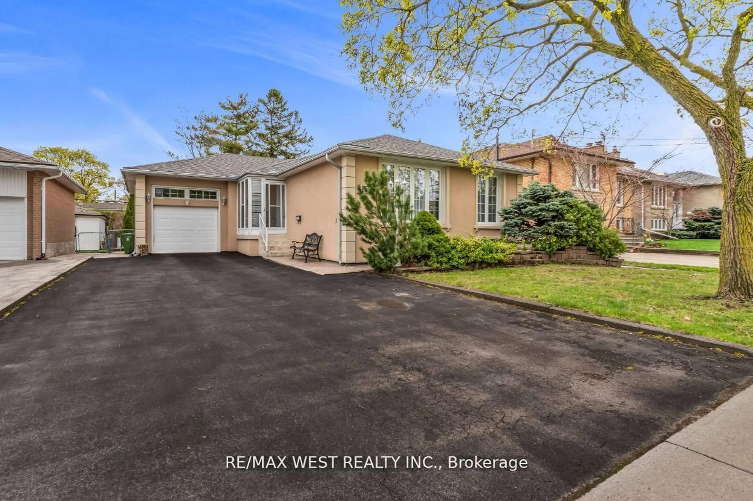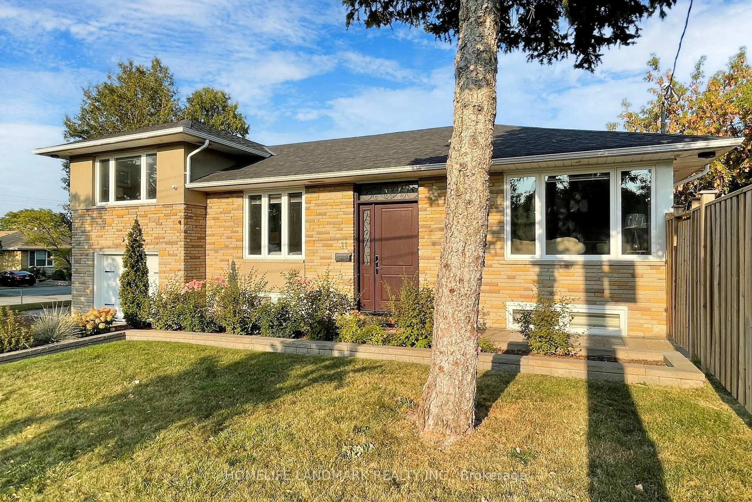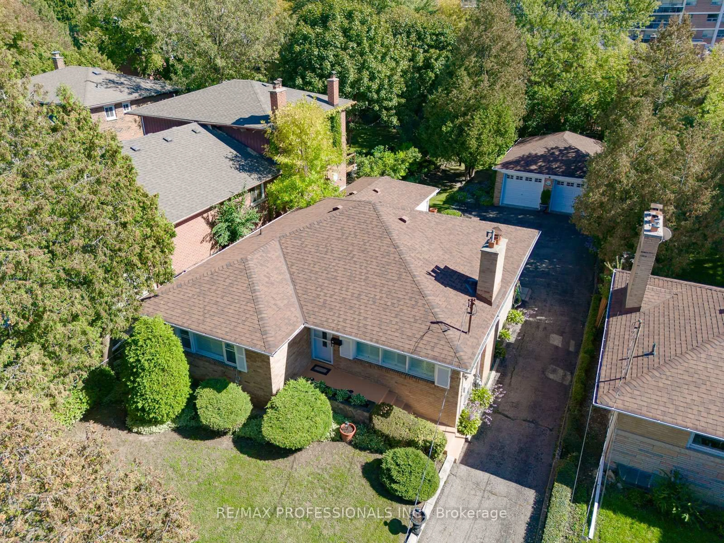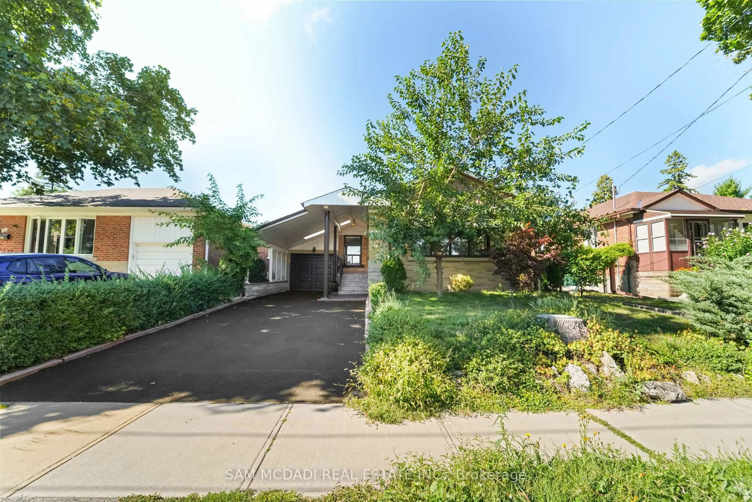This beautifully renovated 3-bedroom, 3-bath detached home sits on a rare 43 x 130 ft lot backing directly onto green spaceno rear neighbours! Located in the quiet, family-friendly Willowridge community, you're just minutes to Hwys 401, 427, 27 & 409, Pearson Airport, shopping, and the future Eglinton LRT. Inside, enjoy a bright, functional layout with spacious principal rooms, an upgraded 5-piece main bath (2024), and a finished lower level featuring a versatile rec room and den, perfect for a home office or guest space. Step outside to your private backyard oasis with a sparkling inground pool (liner 2019, filter 2023), new stone patio, and fully fenced yard, ideal for entertaining or unwinding in peace. Lovingly maintained with major updates: Roof, sheathing, shingles, flashing & eaves (2020) Siding & exterior lighting (2021) Driveway & garage door (2021) Furnace, A/C, electrical, plumbing, doors & windows (2021)A truly move-in ready gem offering space, privacy, and unbeatable convenience in a highly connected location. Just unpack and enjoy!
Inclusions: Fridge, Stove
