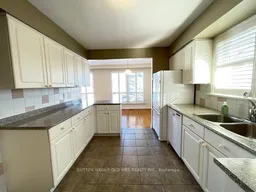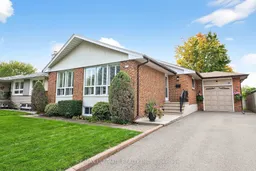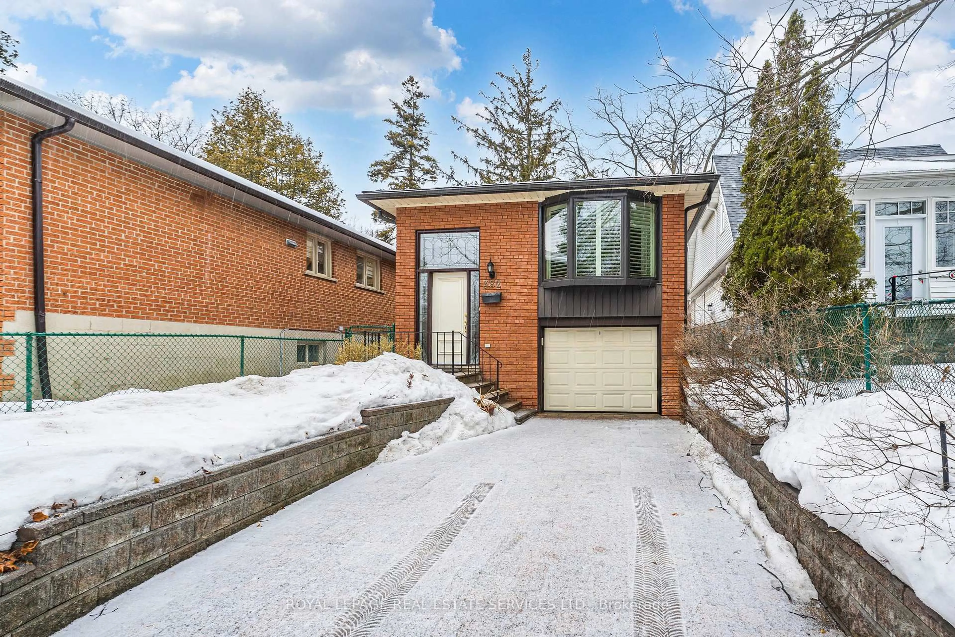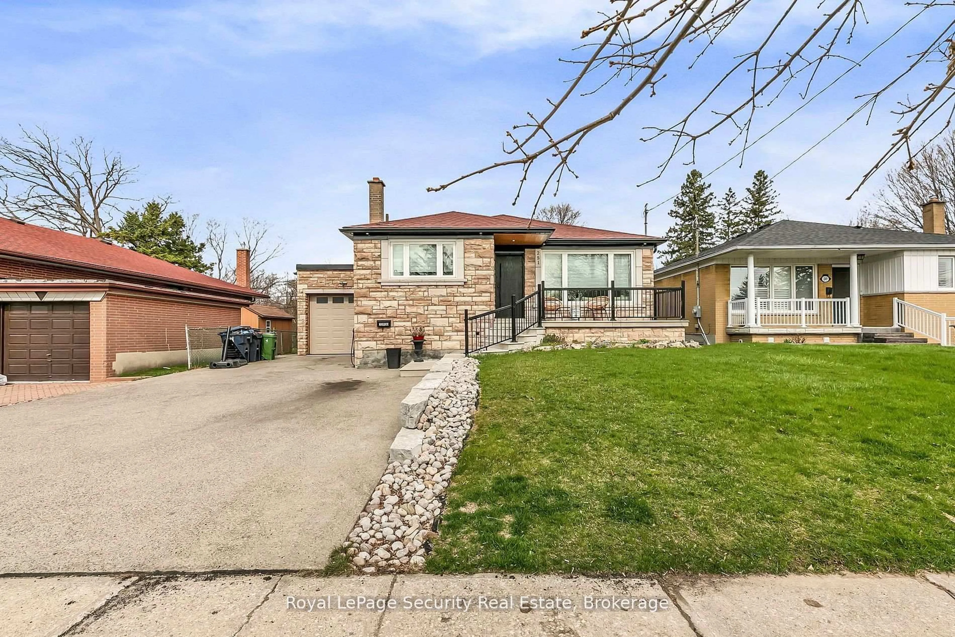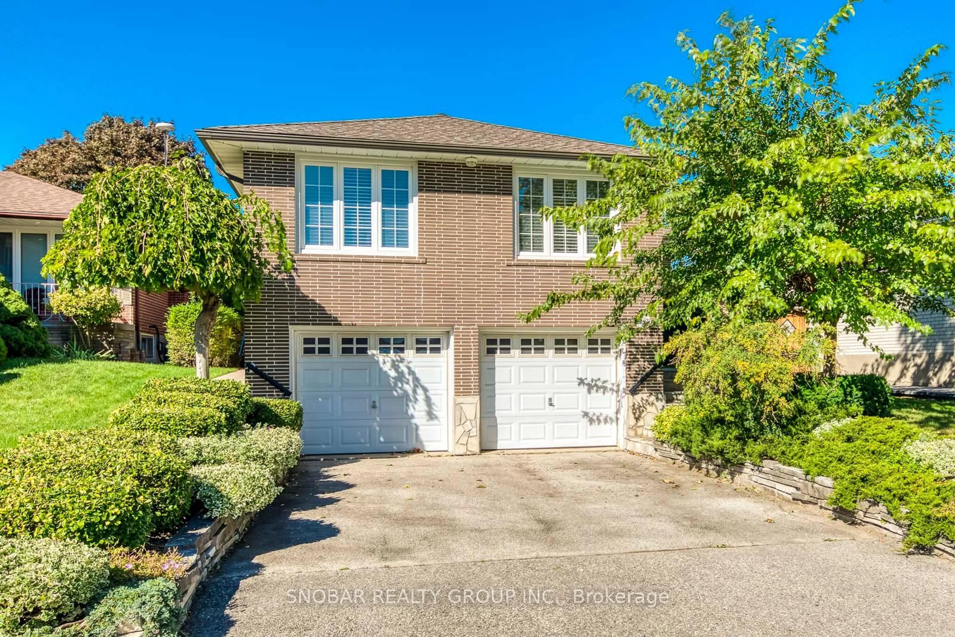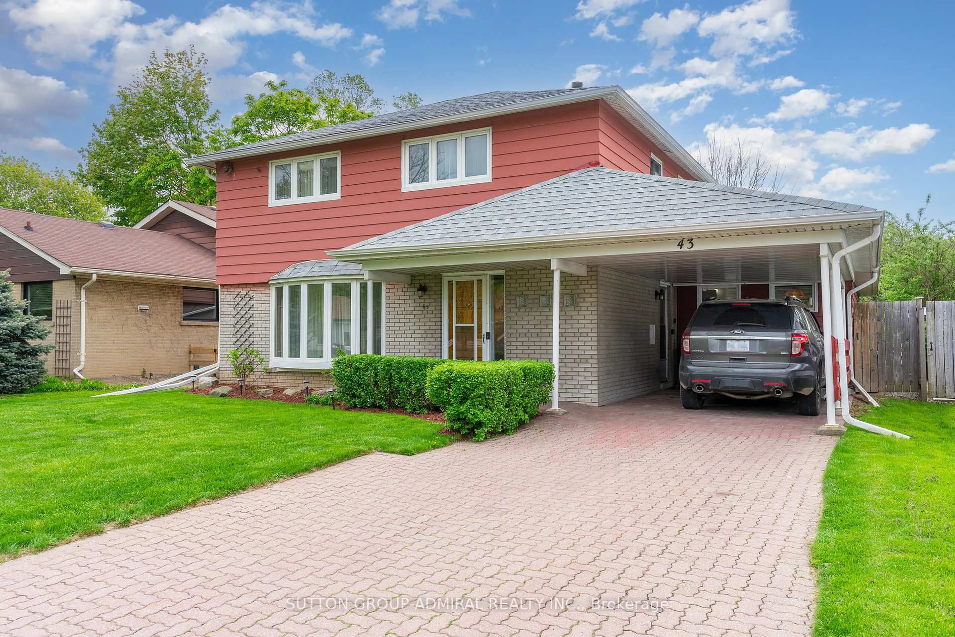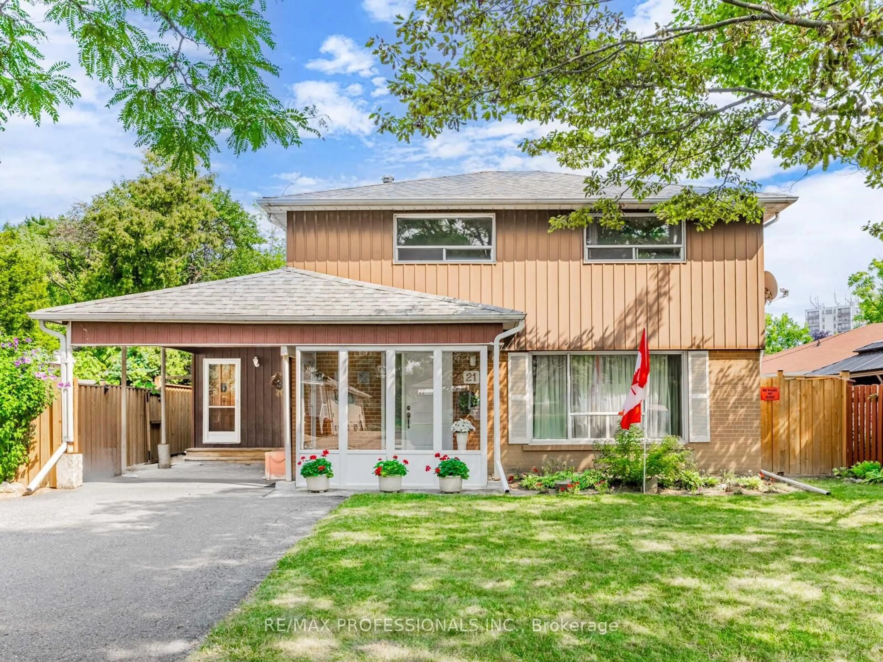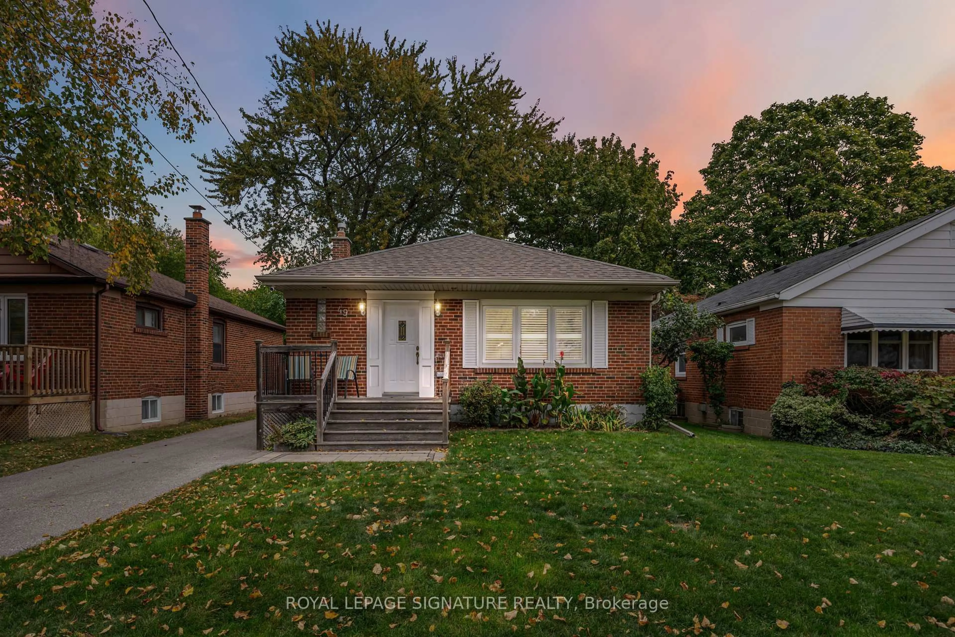Welcome to this charming home in the sought-after Martin Grove Gardens community! Tucked away on a quiet, family-friendly neighbourhood, this cozy and lovely home sits on a generous lot size of 50 x 117 feet, ready to welcome you and your family.The main floor features a spacious and bright living and dining room area that leads to a generous-sized kitchen - a great open layout. The main level has a functional 3-bedroom layout and a renovated bathroom.The large, fully finished basement offers plenty of additional living space, a cozy bedroom with built-in shelves, a recreation room, a powder room, and a notable spa room with a sauna and shower to unwind.This home offers versatile space for relaxing, working, or hosting guests!Great location - just minutes to the highway, airport, an easy 25-minute drive to downtown, and close to local shops, Westway Centre, Costco, West Deane Park, Weston Golf Club, and local schools. A quick drive to the sophisticated Sherway Gardens.Don't miss this chance to live in this lovely home with tons of value in a family-friendly Etobicoke neighbourhood!
Inclusions: Fridge, Oven, Dishwasher, Washer, Dryer
