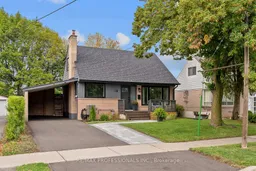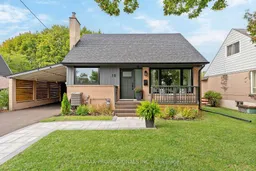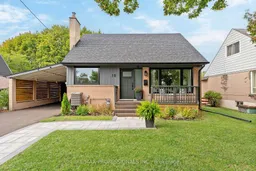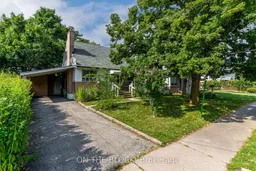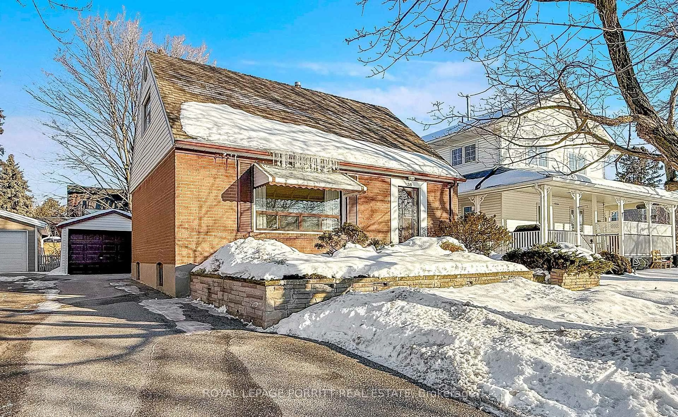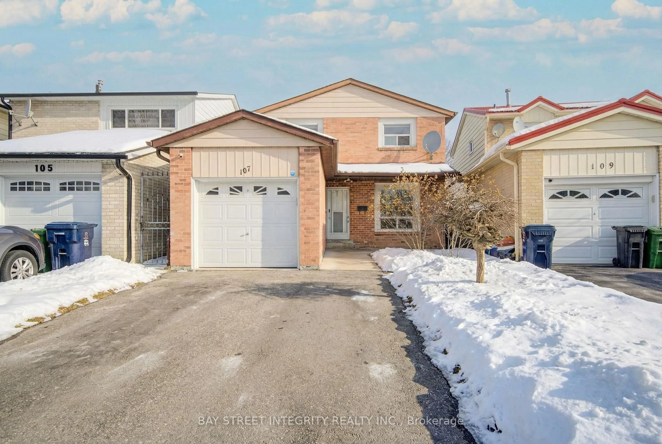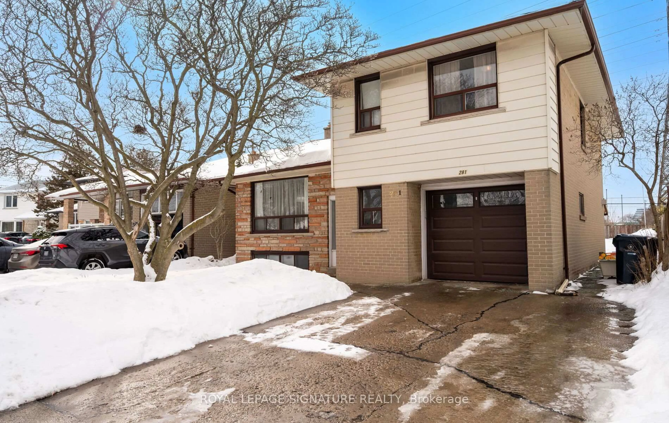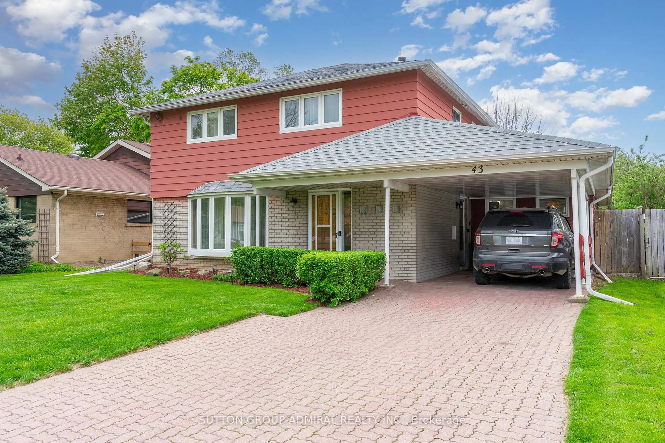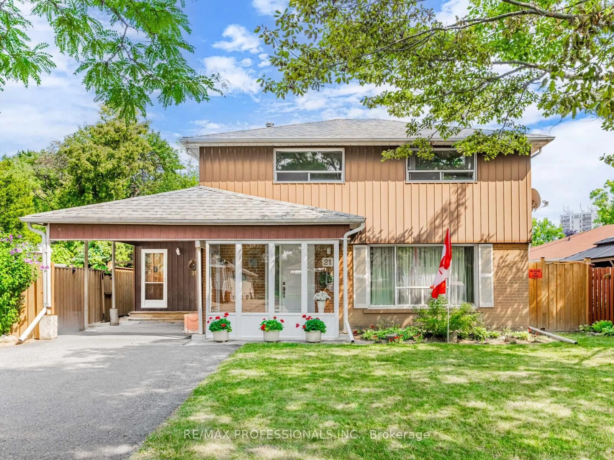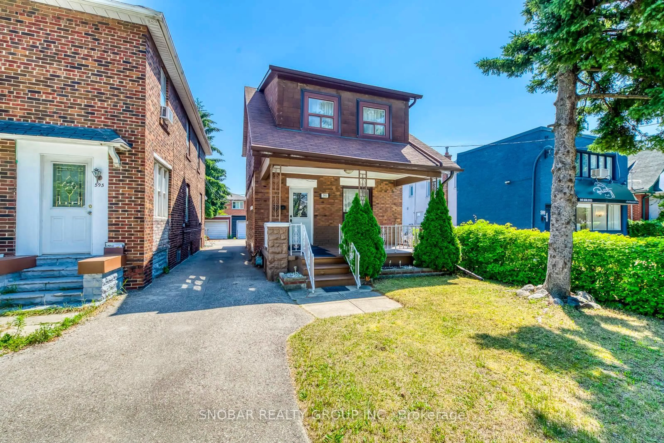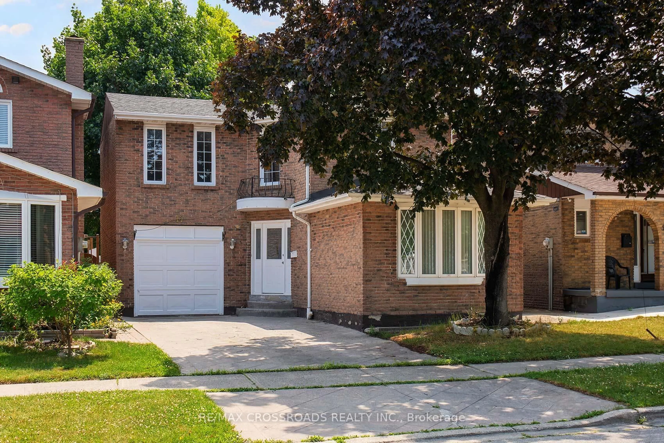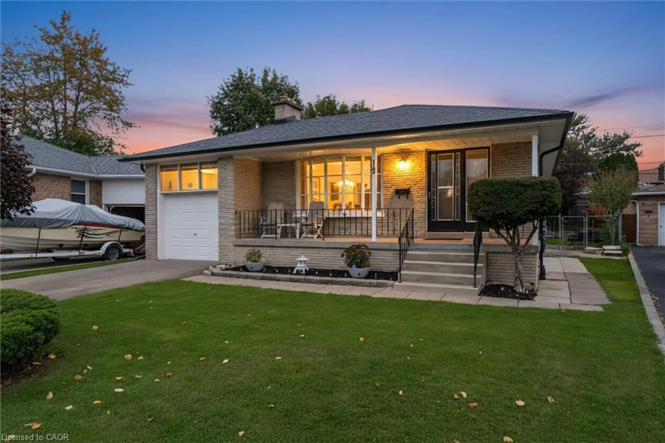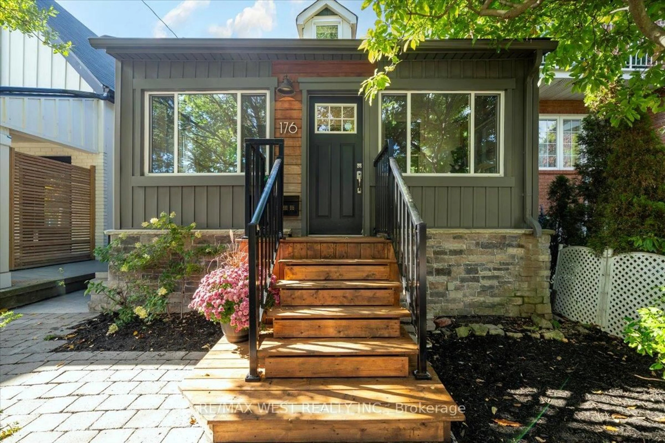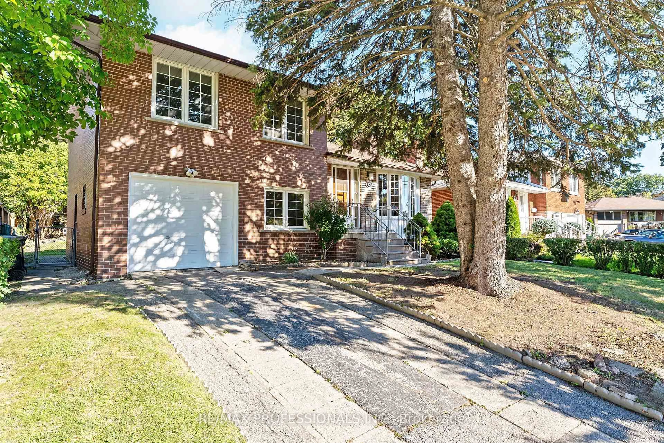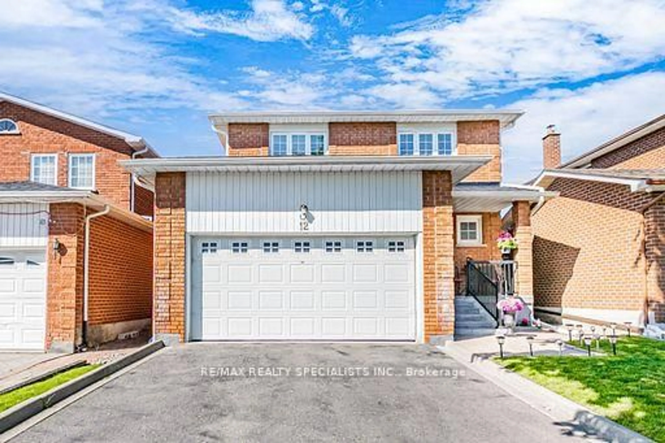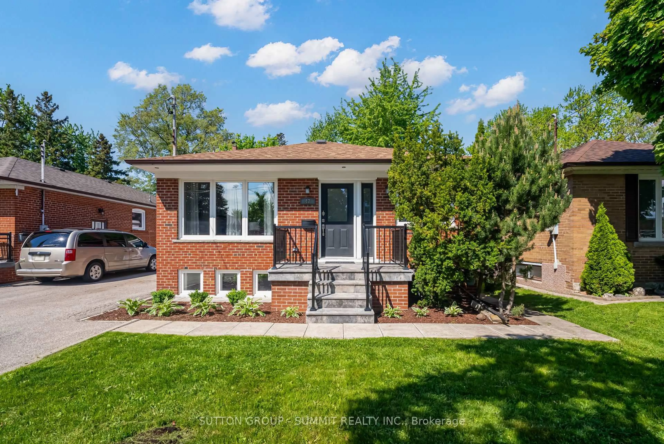Welcome to 18 Lavington Drive, a beautifully renovated 1.5-storey detached brick home in Etobicoke's Martin Grove Gardens community. Set on a 52 x 108 lot with a charming front porch and great curb appeal, this turnkey home showcases modern upgrades, a functional design, and a sought-after setting directly across from Martingrove Gardens Park. The main floor offers a foyer with coat closet, a bright living room with wide-plank floors, pot lights and a large window facing the park, a dining room with walkout to the backyard, and a renovated kitchen with quartz counters, backsplash, stainless steel appliances, pot lights, double sink & picture window overlooking the yard, plus an updated powder room and a versatile bedroom. Upstairs are two generous bedrooms with walk-in closets, office nooks and large windows, along with a 3-piece bath featuring a glass shower and modern finishes. The lower level includes a spacious recreation room with panelling, broadloom and track lighting, plus a combined laundry/storage area. The backyard is ideal for family living and entertaining, featuring an oversized deck, mature trees, large lawn, concrete patio, new fence (2023), shed and gas BBQ hookup. A carport and freshly repaved private driveway offer parking for three vehicles. Updates include new windows/doors (2025), stylish flooring with Aria vents, new baseboards, upgraded plumbing/electrical, a smart thermostat & more! Perfectly situated across from the revitalized Martingrove Gardens Park with playground, splash pad, tennis, pickleball and baseball areas. Close to local favourites like Montesanto Bakery and Martin Grove Fish & Chips, Westway Centre, Costco, West Deane Park, Weston Golf Club and top schools. Easy access to TTC, Highways 401 & 427 and Pearson Airport! With its modern updates and coveted park-side location, 18 Lavington Dr is move-in ready and offers exceptional value in a mature, family-friendly Etobicoke neighbourhood! OPEN HOUSE SAT Nov 1st 2-4PM!!!
