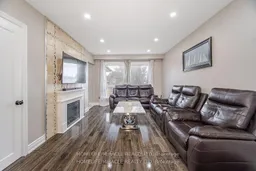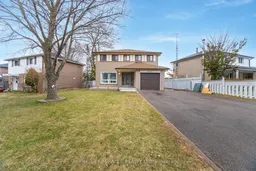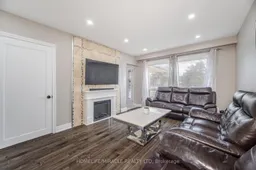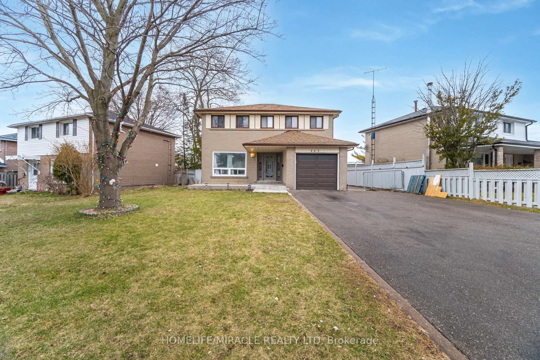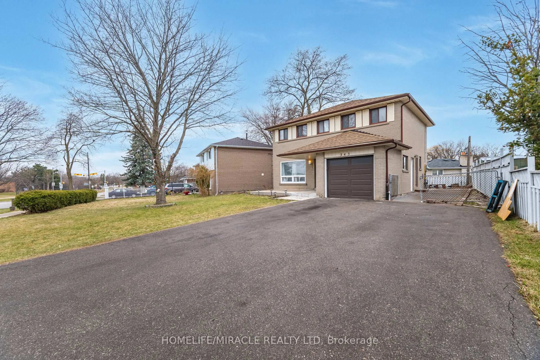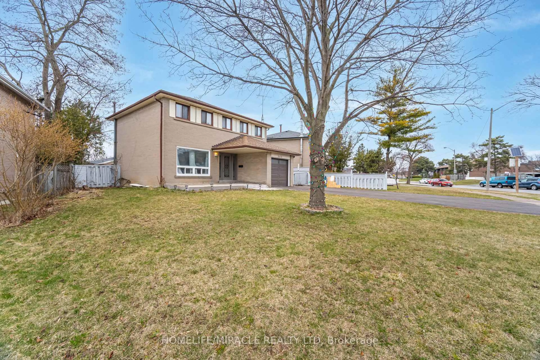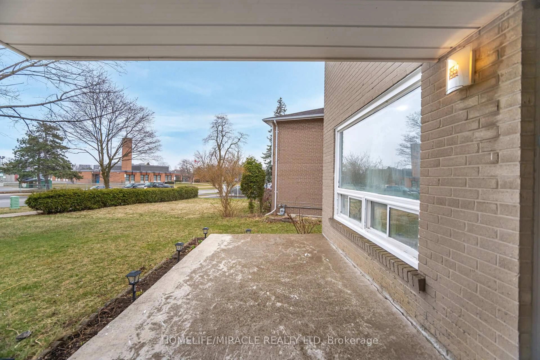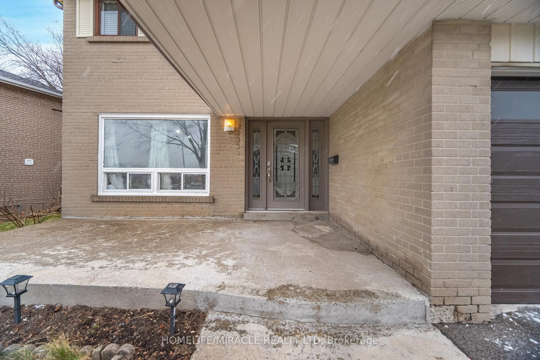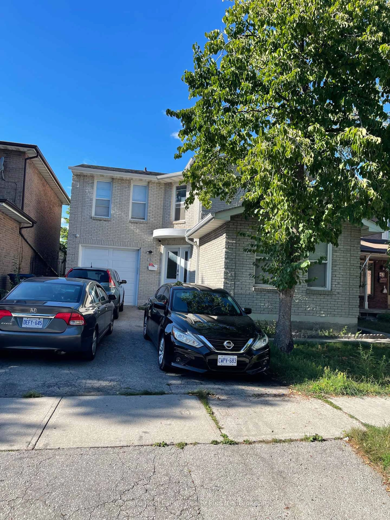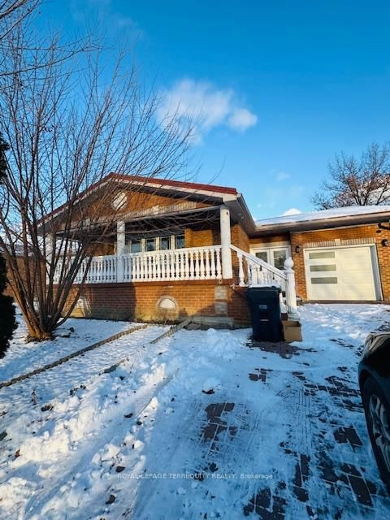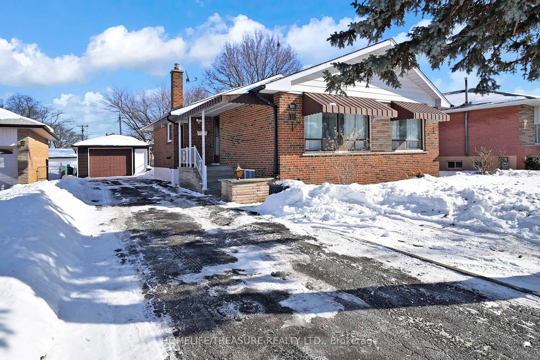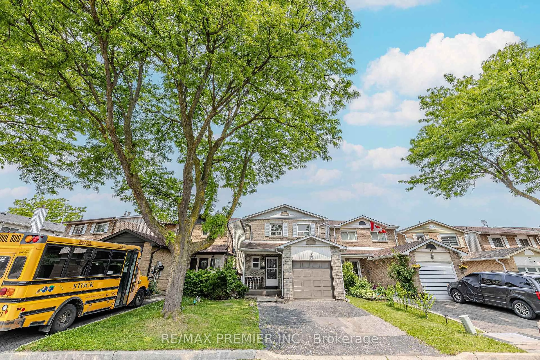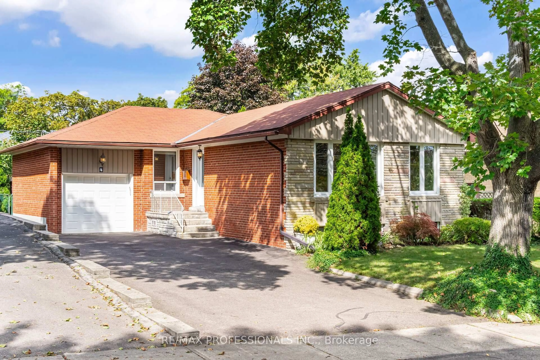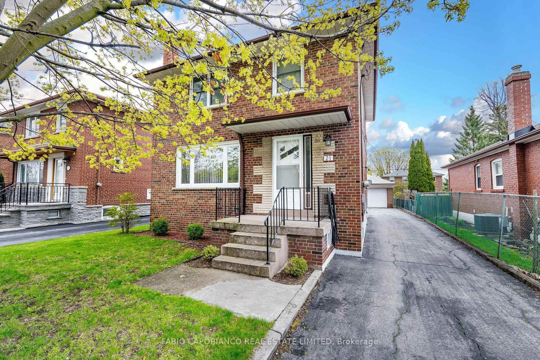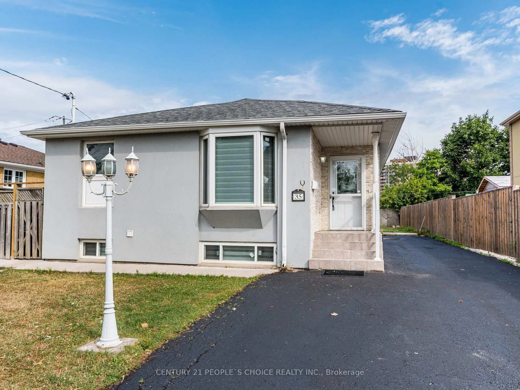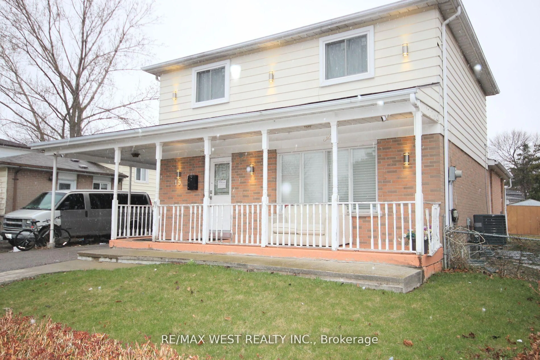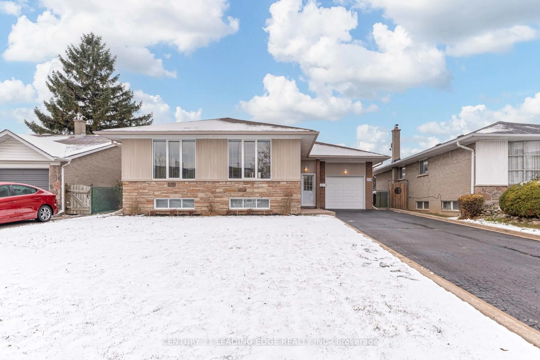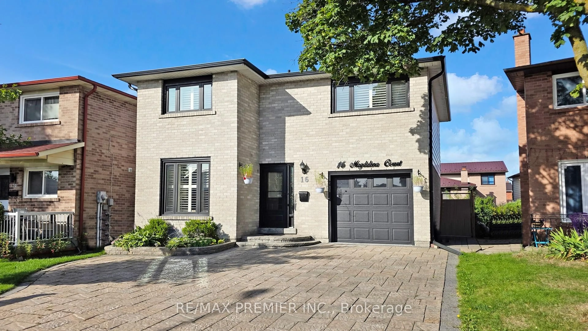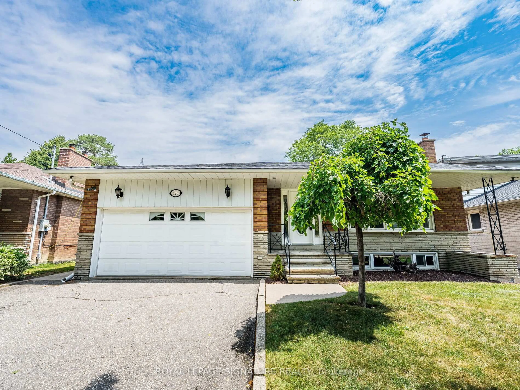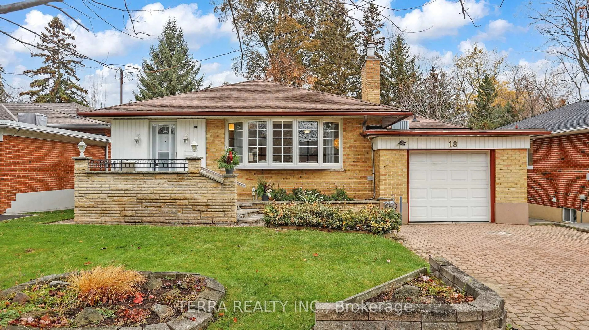345 Silverstone Dr, Toronto, Ontario M9V 3J8
Contact us about this property
Highlights
Estimated valueThis is the price Wahi expects this property to sell for.
The calculation is powered by our Instant Home Value Estimate, which uses current market and property price trends to estimate your home’s value with a 90% accuracy rate.Not available
Price/Sqft$641/sqft
Monthly cost
Open Calculator
Description
Beautifully Renovated Home, Ready To Move In!! Home Features 4 +1 Bedrooms, 4 Washrooms Plus Spacious Finished Basement Bright Gleaming Leminate Floor on Main and upper Level. Thousands $$ In Upgrades Throughout, New Lighting In Mainly All Areas Of The House And Full Interlocking Brick Around Side And Rear Of Home. Very Close To Schools, Both Junior And Senior. Very Large Driveway And Lot, With A Bonus Of Low Taxes. The At Your Doorstep.
Property Details
Interior
Features
Exterior
Features
Parking
Garage spaces 1
Garage type Attached
Other parking spaces 6
Total parking spaces 7
Property History
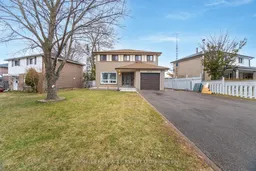 50
50