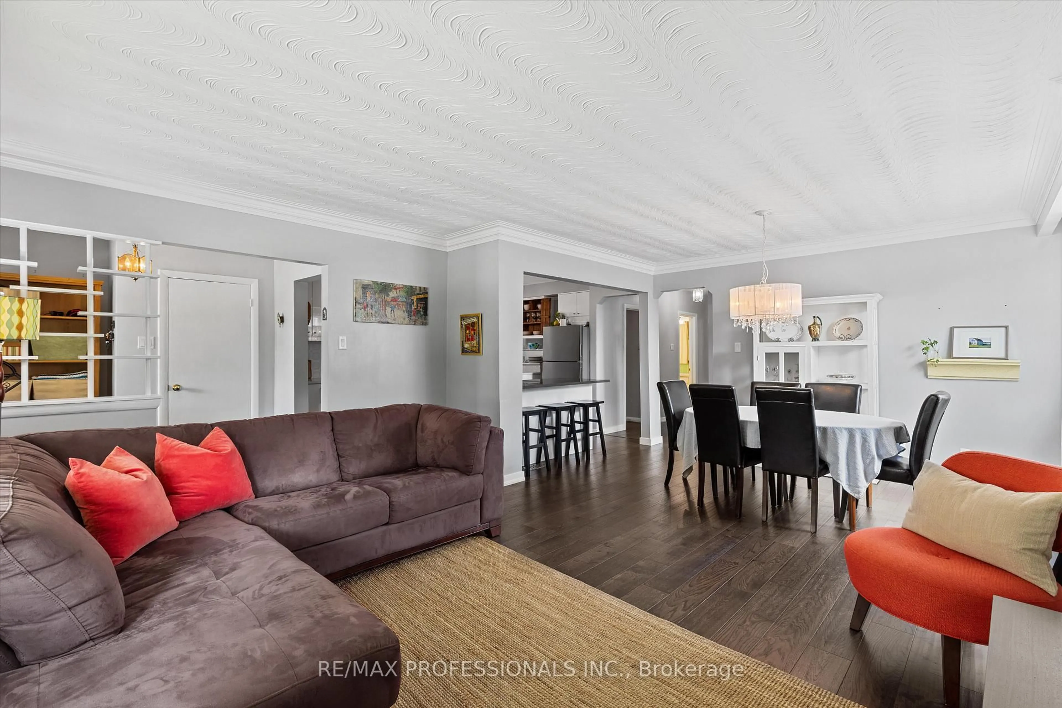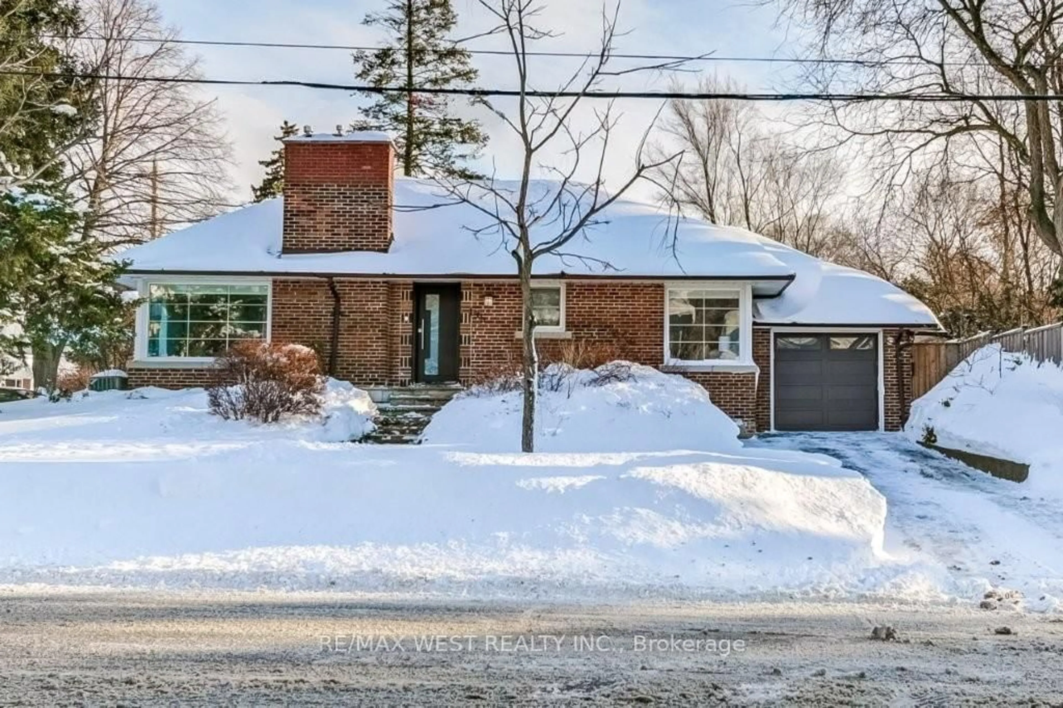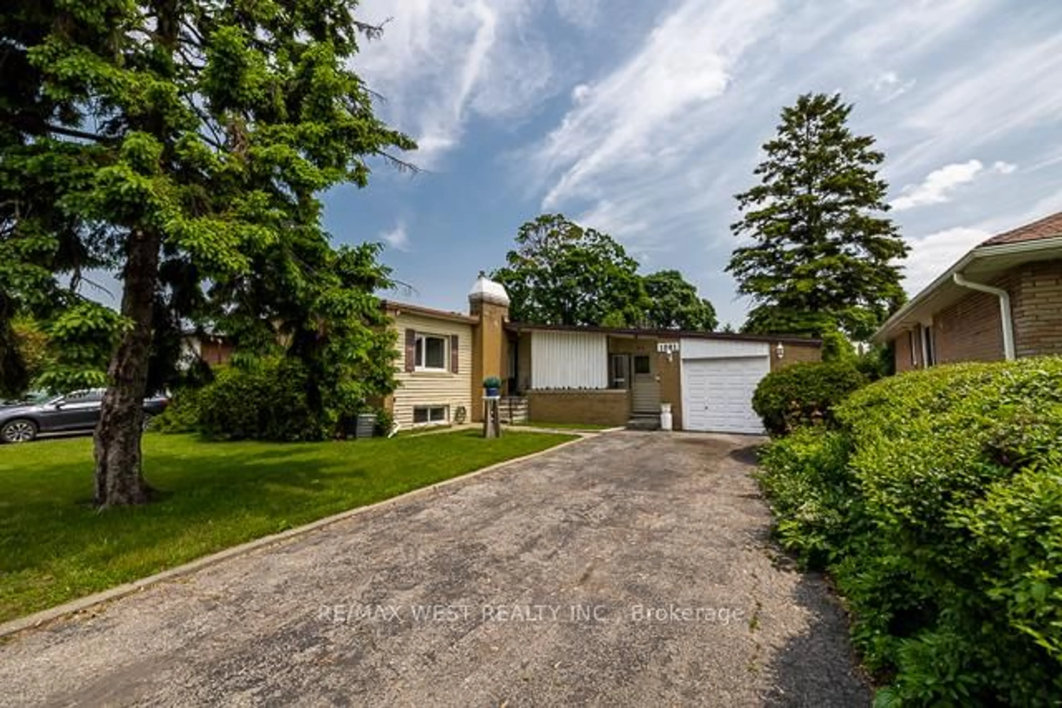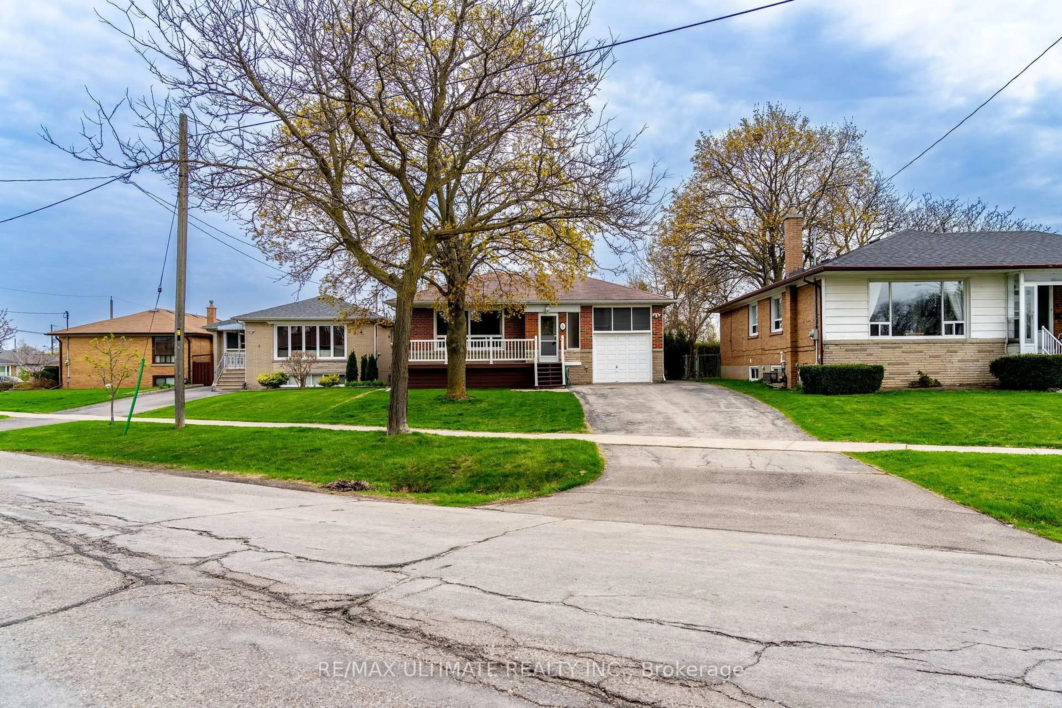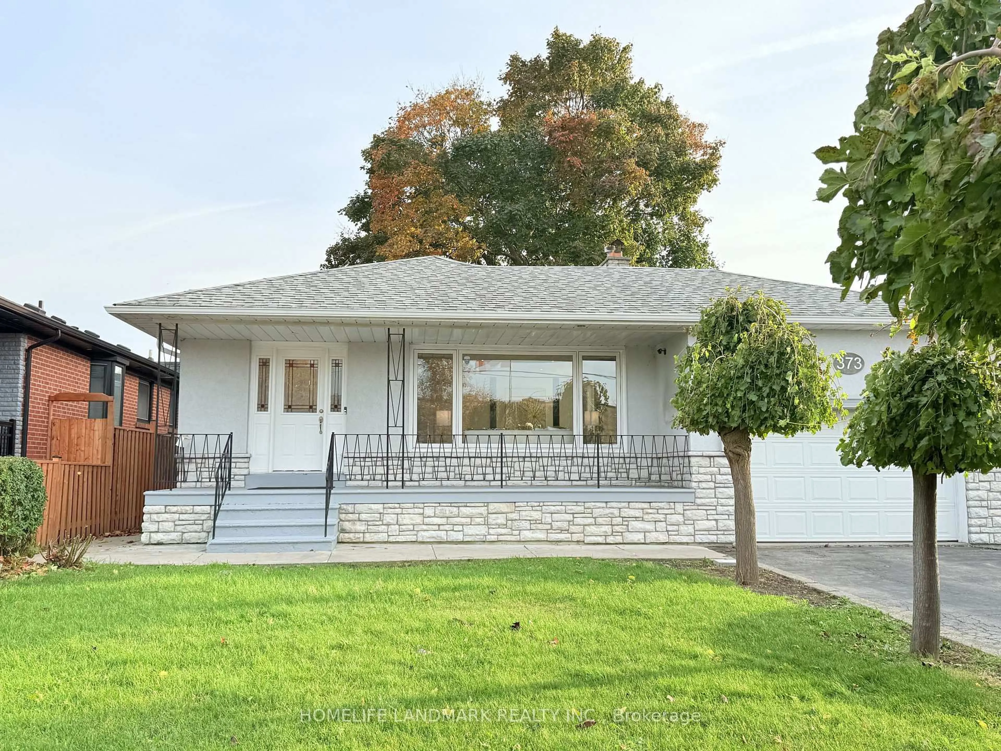Pride Of Ownership Shows Throughout This One Family Owned Home. Thoughtful Regular Updates and Maintenance Over The Years. It Is A Rare Opportunity Finding A Home With An Unobstructed View. Drink Your Morning Cup Of Coffee In Your Favourite Chair Looking Out Your Large Picturesque Window Onto The Park With Flowers, Baseball Diamonds, & An Elementary School. The Bright Eat In Kitchen Offers Natural Maple Cabinetry With Plenty Of Storage & A Kitchen Aid Stainless Steel Appliance Set. The Eat In Space Is Great For Everyday Meals, Homework - Just An Inviting & Cozy Nook. The Finished Basement Has A Separate Entrance With Flexibility For Rental, Or Multi Generational Living. Attached Garage Has Loft Space & Fits Large Sedan With Space Left For Garbage Cans. Original and well kept Hardwood Floors Throughout Main Level Noting Ceramic Tiles In The Kitchen & Bathroom. Freshly Painted Main Level, Newer Driveway and Wooden Fence 2024. Make This Your Next Move. Make It Home.
Inclusions: Garden Shed, All Existing Kitchen Aid Stainless Steel appliances (Fridge, dishwasher, Slide in range, Overhead Microwave) Existing Washer and Dryer, All Light Fixtures, All Window Coverings, Smoke & Carbon Monoxide Detectors, GDO, Sliding Front Door Screen, Basement Freezer, All mechanicals furnace, AC, Electrical As Is
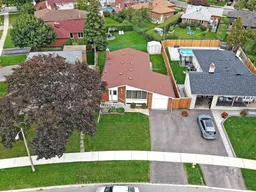 48
48

