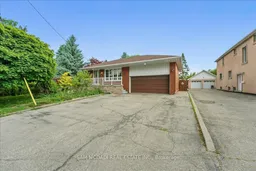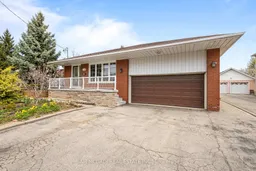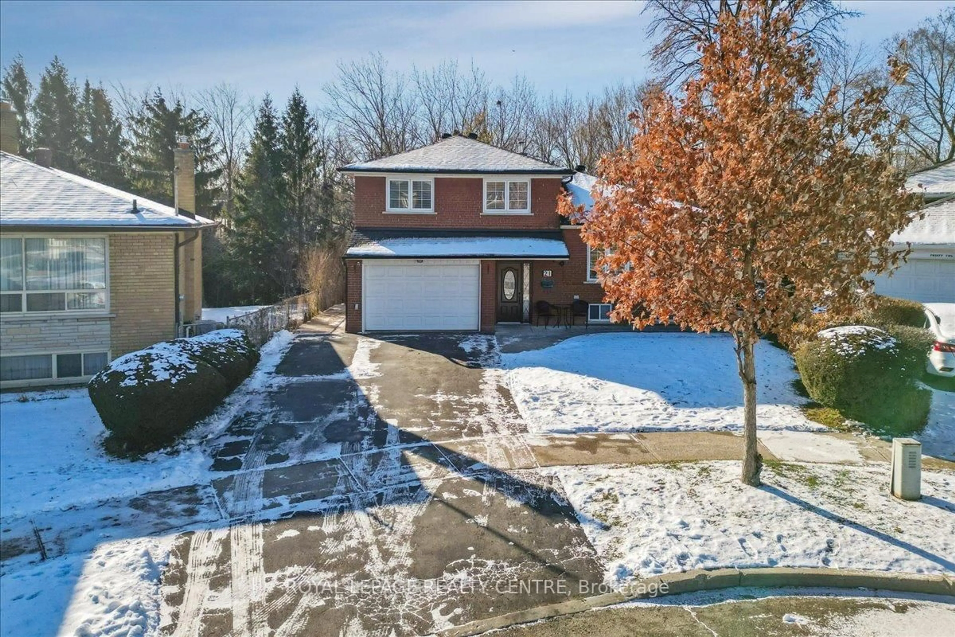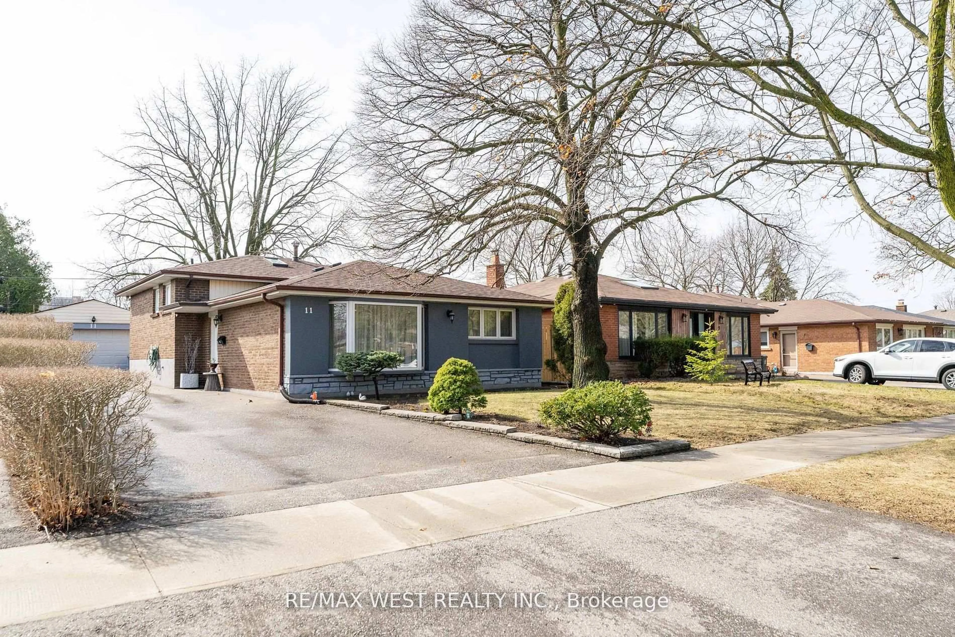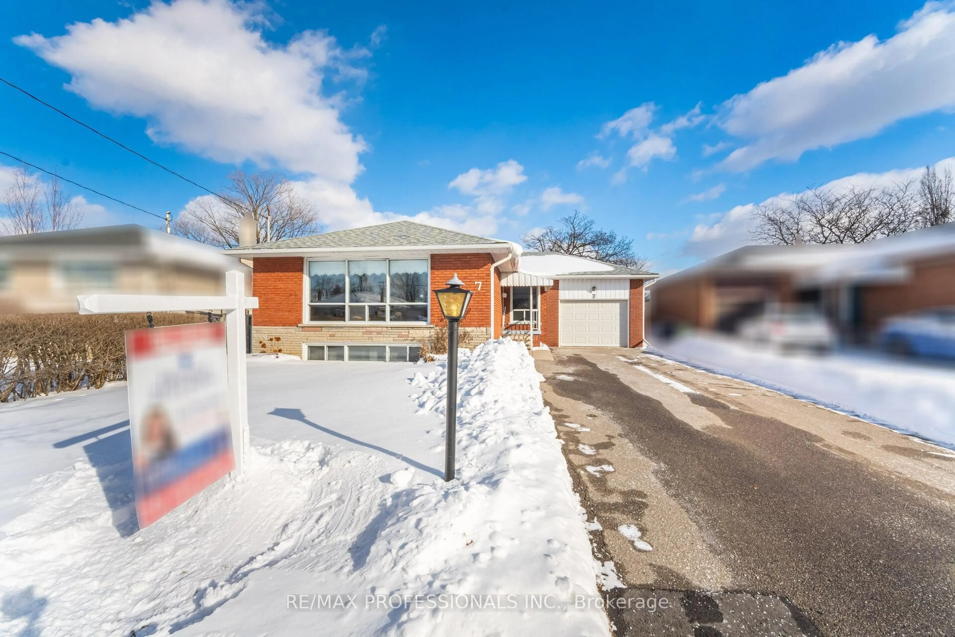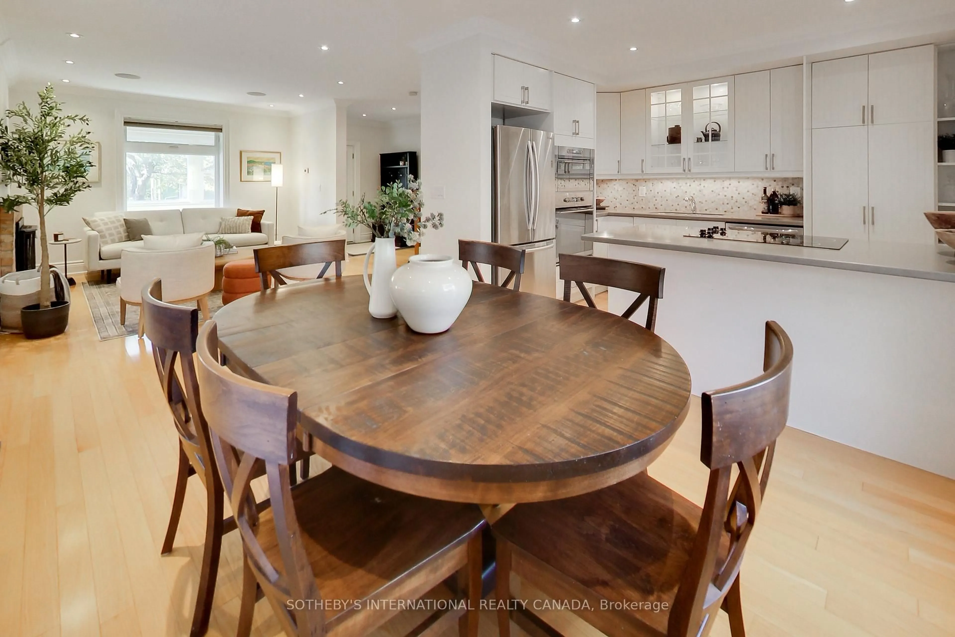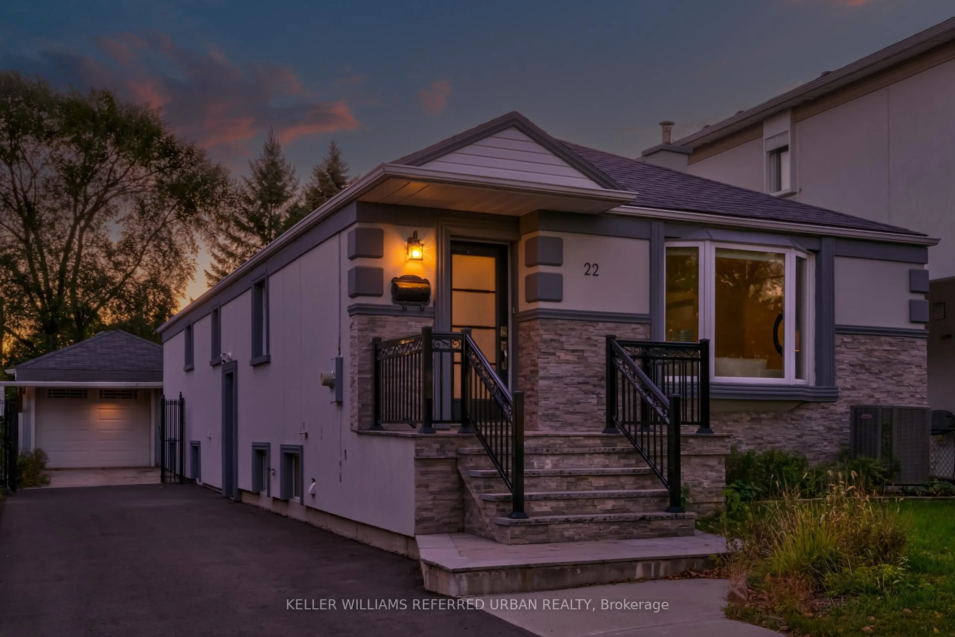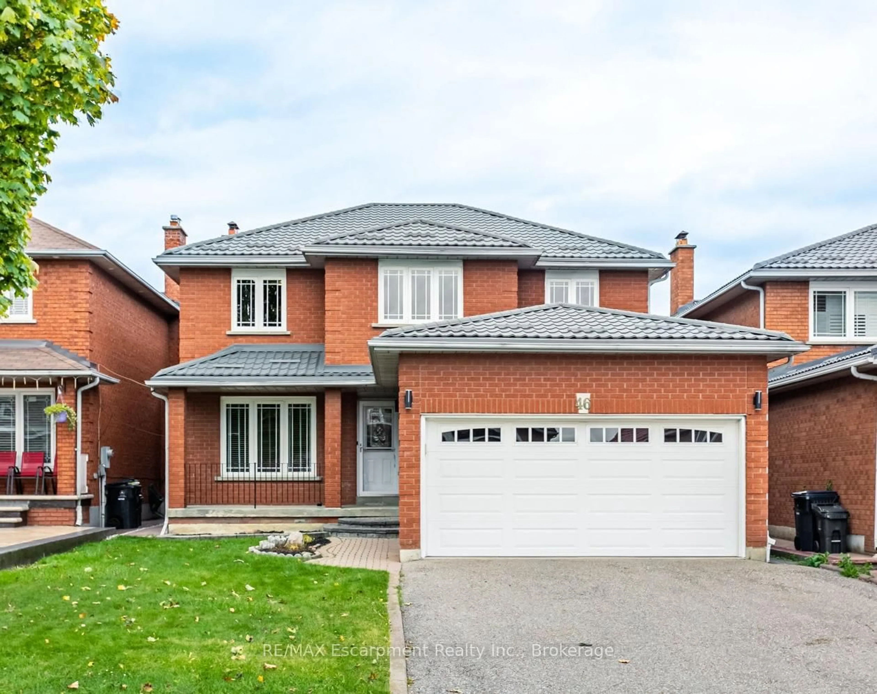Discover this beautiful bungalow home at 1491 Royal York Rd! Located on a stunning (50' X 238') lot surrounded by multi-million dollar estate homes, this property offers endless possibilities. Imagine relaxing in your private backyard oasis surrounded by lush gardens. This 4 +2 bedrooms & 4 bathroom home has a fully finished basement with two separate entrances, perfect for large or multi-generational families, or rental income potential. The lower level features a full in-law suite and an apartment with two separate kitchens, two 3-piece washrooms and a shared laundry. Double car garage with direct access to the basement. Ample parking. Enjoy easy access to shopping, the highway, and TTC. This property offers incredible opportunity to a wide range of buyers, from those seeking to enjoy a property with great garden or those looking to built their dream home or investors. Don't miss out this opportunity! Wood Fireplace in basement not functional (as is). Property being sold as is condition.
Inclusions: 3 Fridges, 3 Stoves, 2 Dishwashers, Coin Washer/ Dryer. All light fixtures. Roof 2024, Windows 2014, AC & Furnace 2015. Tankless Hot Water Tank owned.
