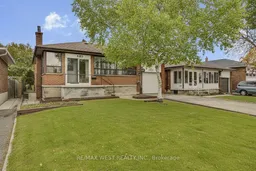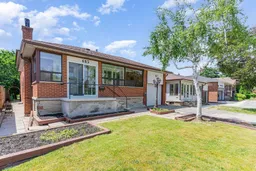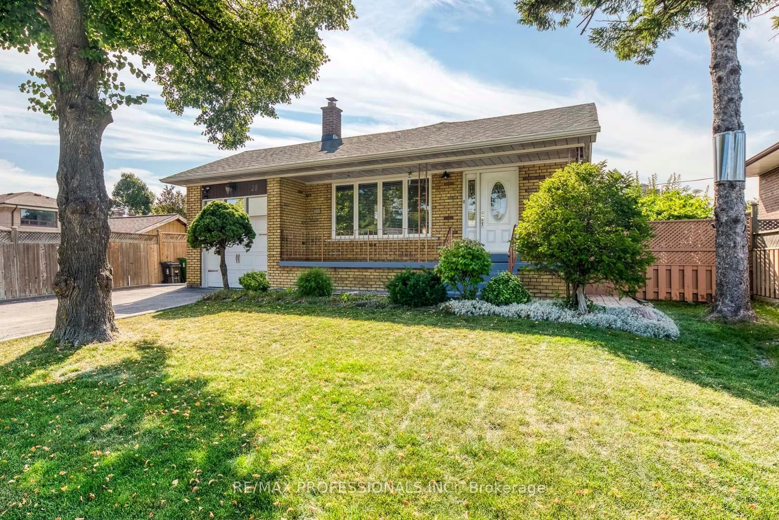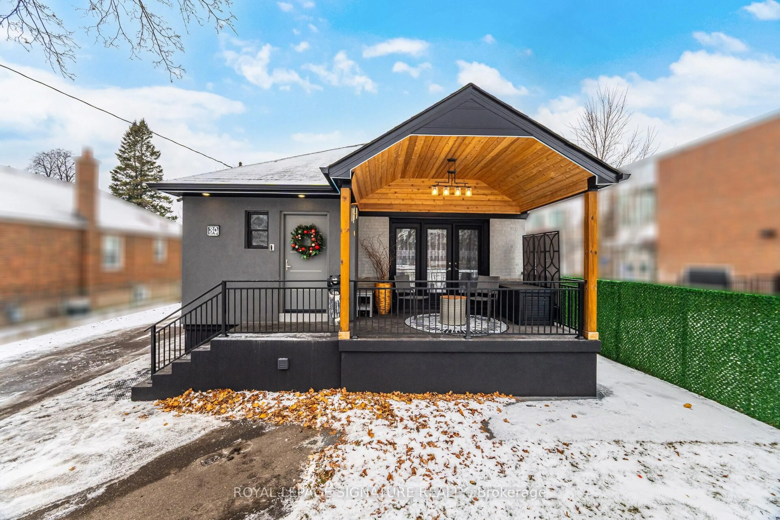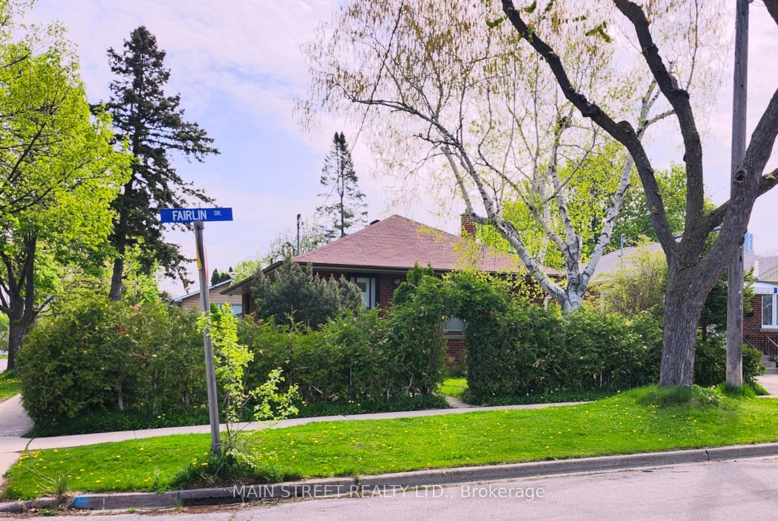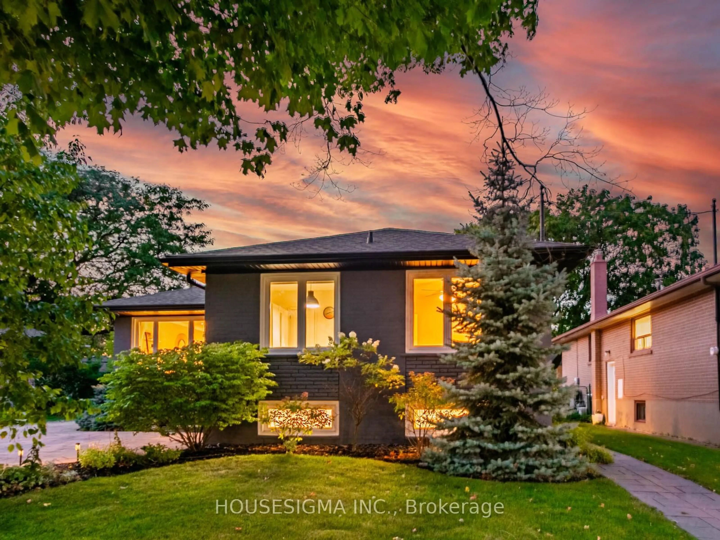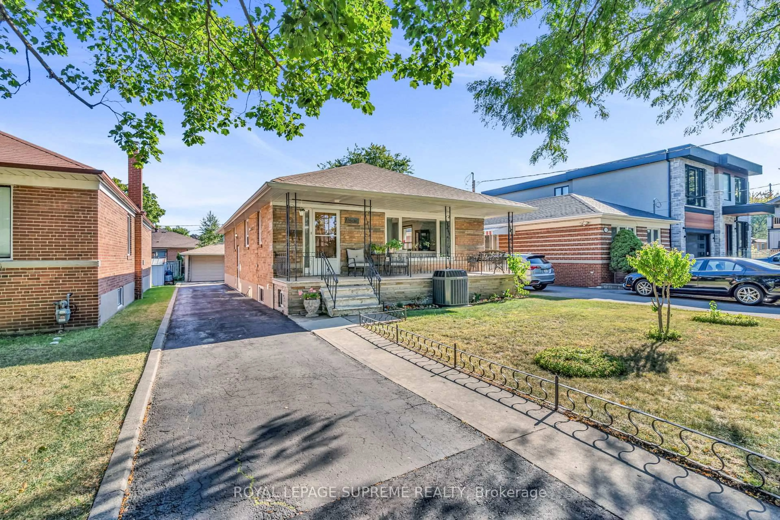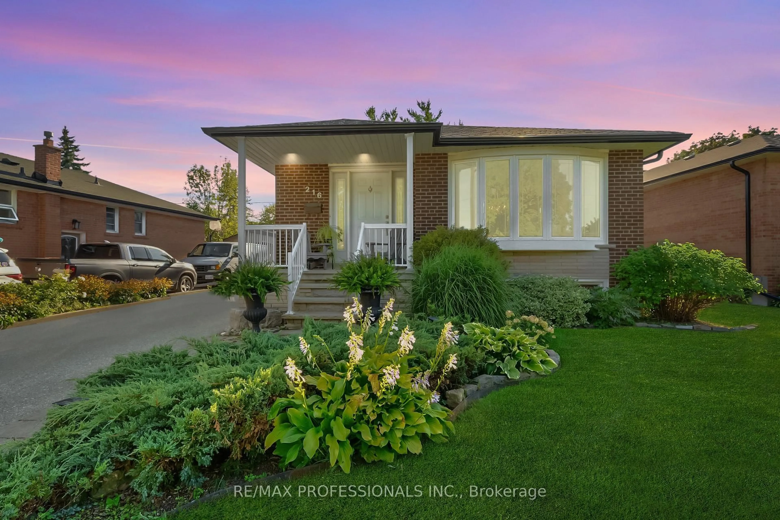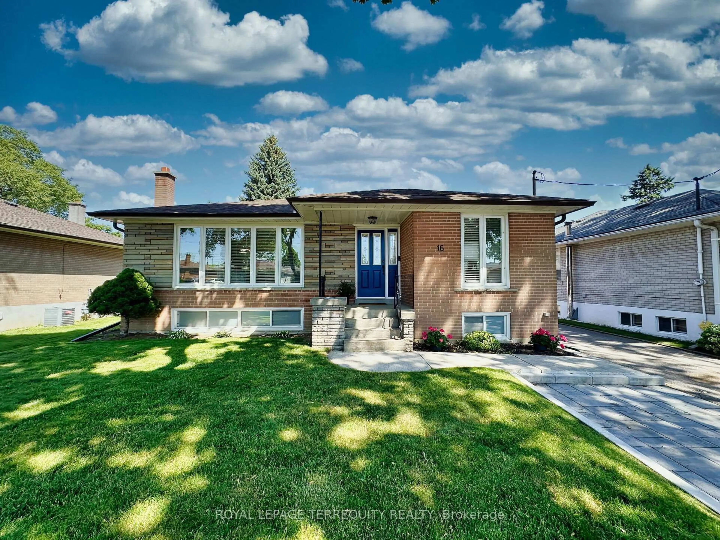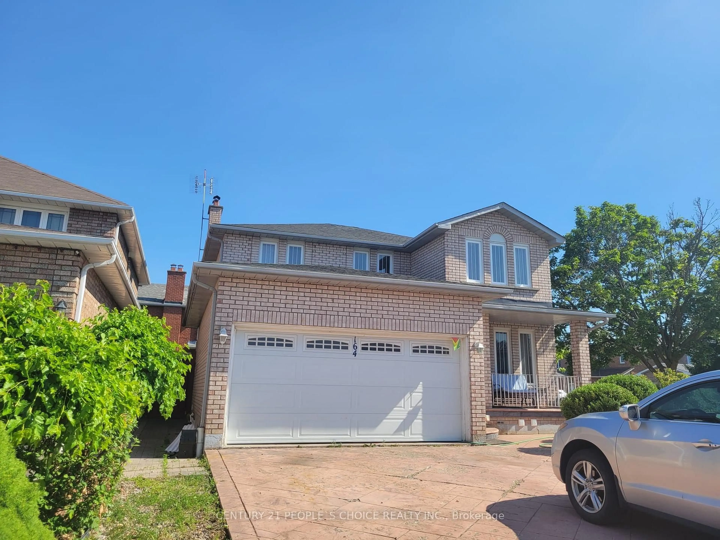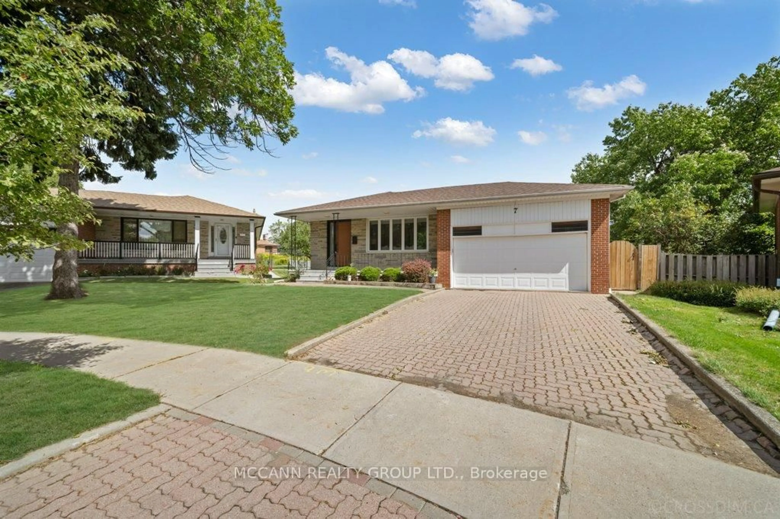Welcome To 485 Rathburn Rd In Prime Central Etobicoke. Offered For Sale For The First Time By The Original Owners, This Meticulously-Maintained Sprawling 4 Bdrm/ 2 Bath Detached 4 Level Backsplit Sitting On A Massive 43.73x160.50 Foot Lot(!), Offers Plenty Of Living Space For The Large Or Growing Family Plus The In-Laws. Boasting A Practical Layout With Open Concept Living And Dining Areas, Large Eat-In Kitchen, Huge And Cozy Family Room With Gas Fireplace And W-Out To Yard, Finished Bsmt With 2nd Kitchen And Plenty Of Storage +++. Steps And Seconds To All Major Amenities Incl: Centennial Park, Schools, Restaurants, Groceries, Churches, Hwy 427, Etc... This Rarely-Available Opportunity Is One That Won't Last! Some Photos are VS Staged.
Inclusions: All Elf's, All Blinds/Window Coverings, All Appliances: Upstairs(Gast Stove + Hood, B/I Dishwasher. Downstairs(Fridge, Washer & Dryer), Furnace, CAC, CVAC + Attachments, GDO + Remote, 2 Fireplaces, Shed In Yard, 6 Car Parking +++. *Home And All Inclusions Sold In As-Is Condition With No Representations Or Warranties*
