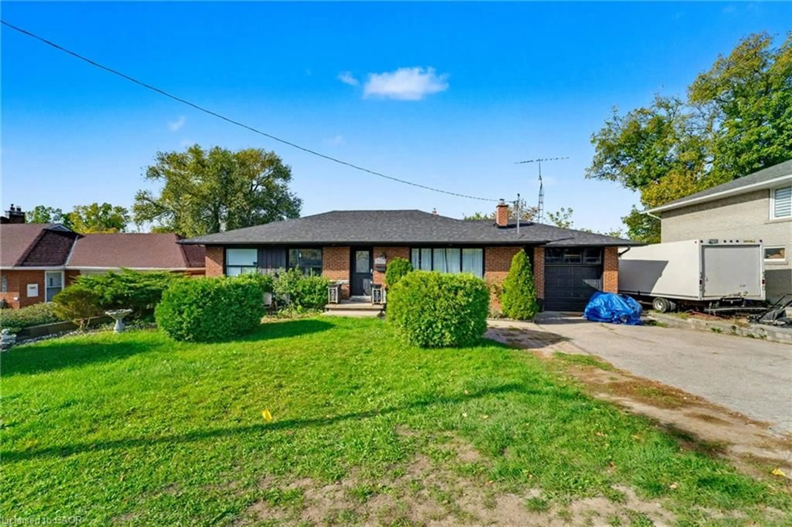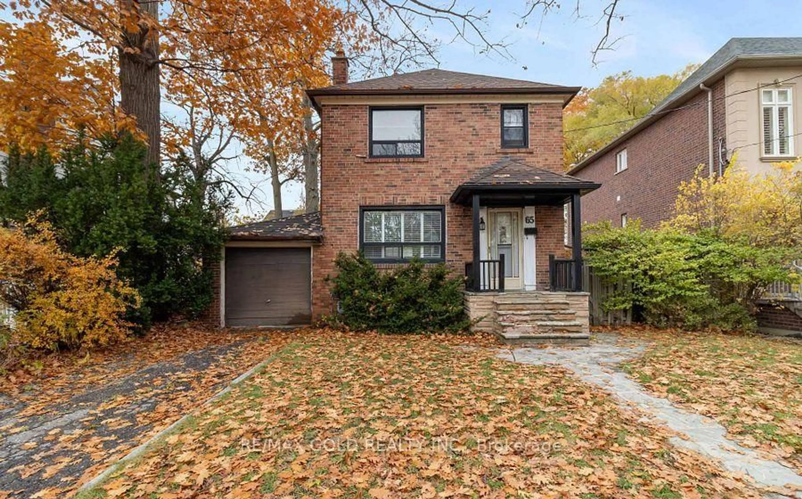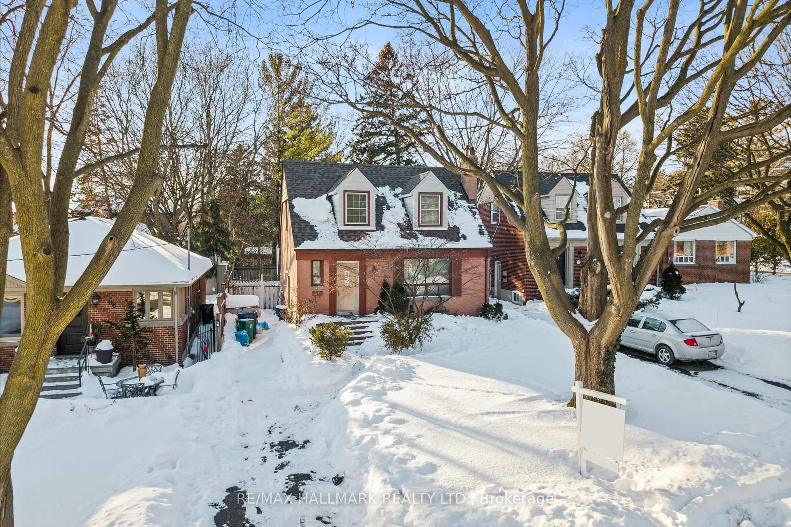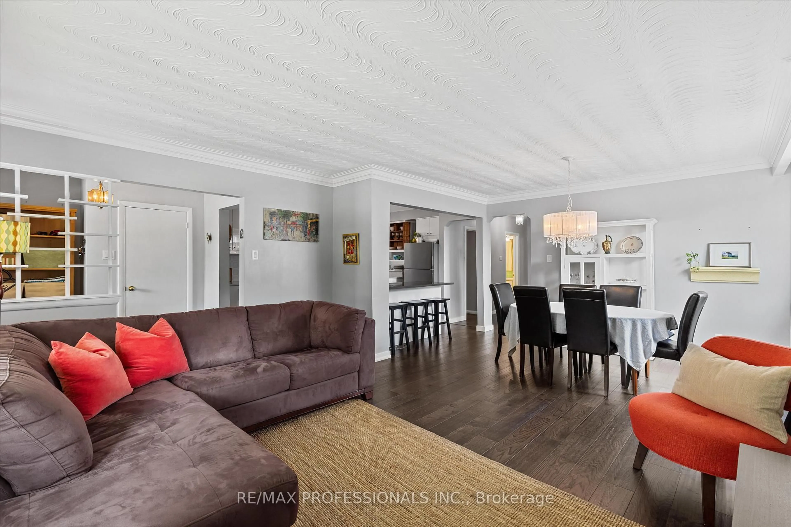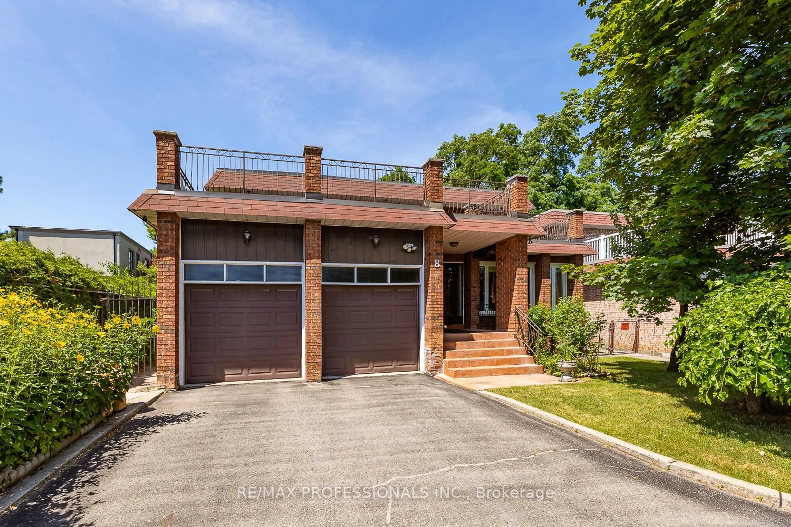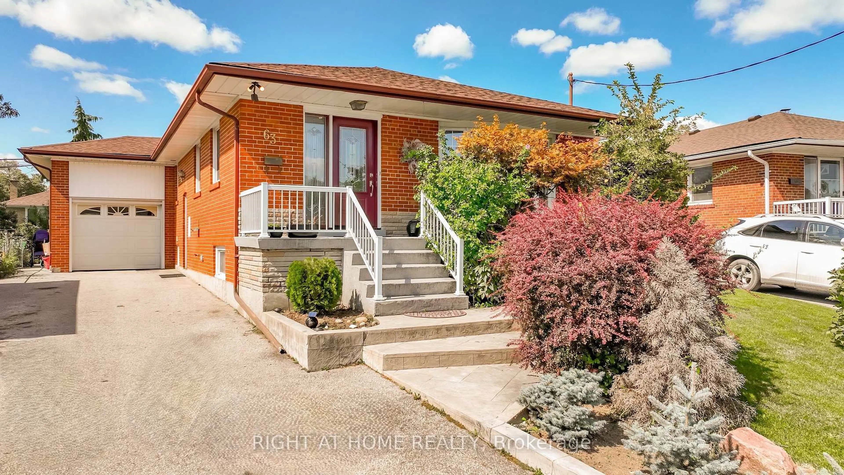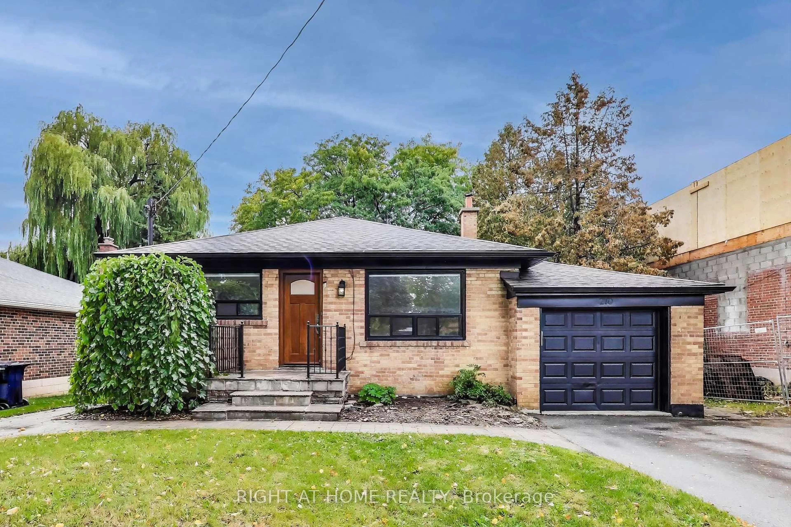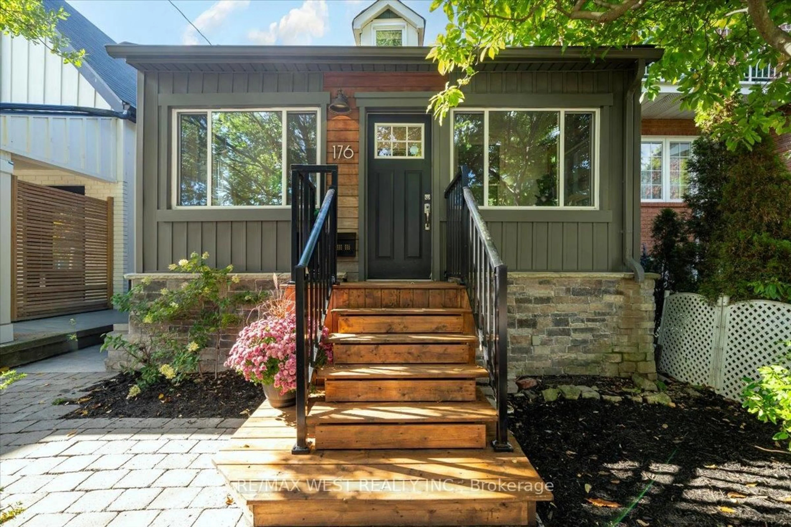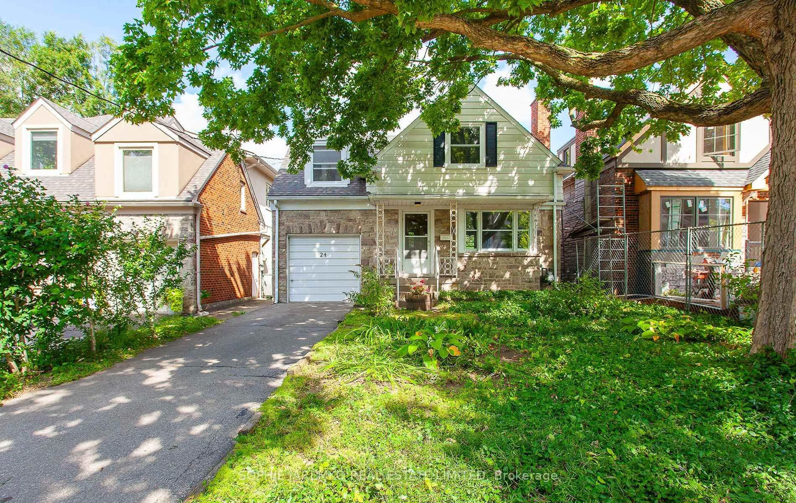A home with endless possibilities awaits. This four-bedroom, two-bath back split offers a rare opportunity to create the residence of your dreams. From the moment you arrive, the property captures attention with its solid structure and charming curb appeal potential, ready to be reimagined with your personal vision.The main floor features a combined living and dining area alongside an eat-in kitchen, offering a functional footprint with endless possibilities for redesign. A few steps up, the upper level presents a primary bedroom, two additional bedrooms, and a main bath, providing a comfortable and adaptable layout for family living.On the lower level, a generous family room expands the living space and offers a walkout to an expansive private backyardan outdoor haven awaiting transformation into the ultimate retreat for entertaining, play, or quiet enjoyment. The basement extends the homes versatility with the foundation for a future recreation or games room, complemented by a laundry area, ample storage, and a cantina.An attached single-car garage and two-car private drive complete this property, adding convenience and value. Whether you envision a modern renovation, a timeless redesign, or a complete transformation, this home offers an exceptional canvas to bring your imagination to life.
Inclusions: All ELF's, all appliances in as is where is condition, all winow coverings
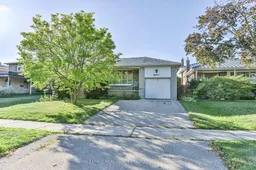 31
31

