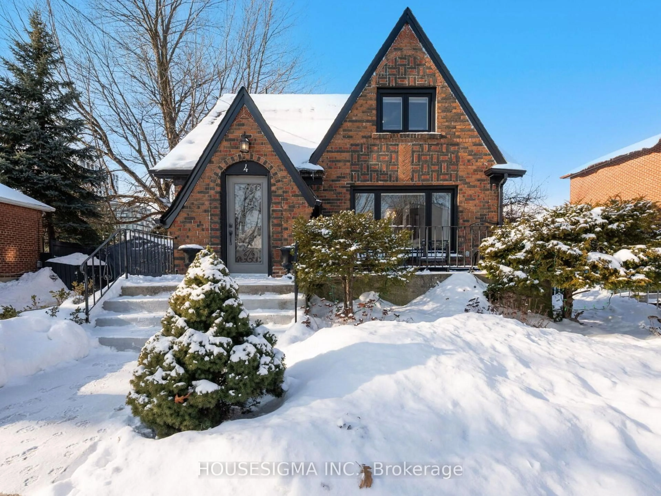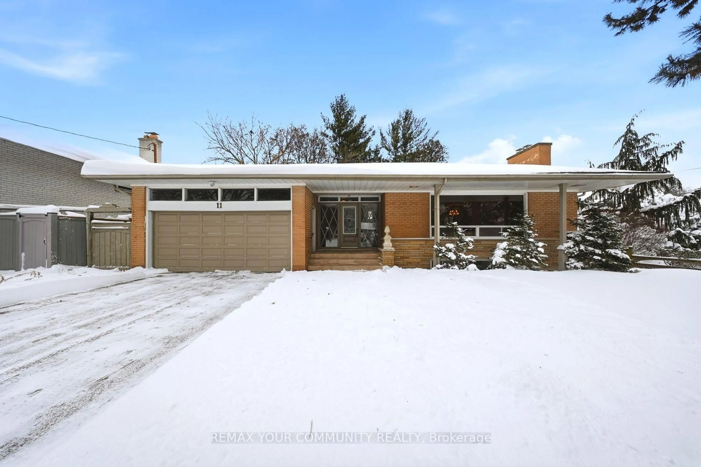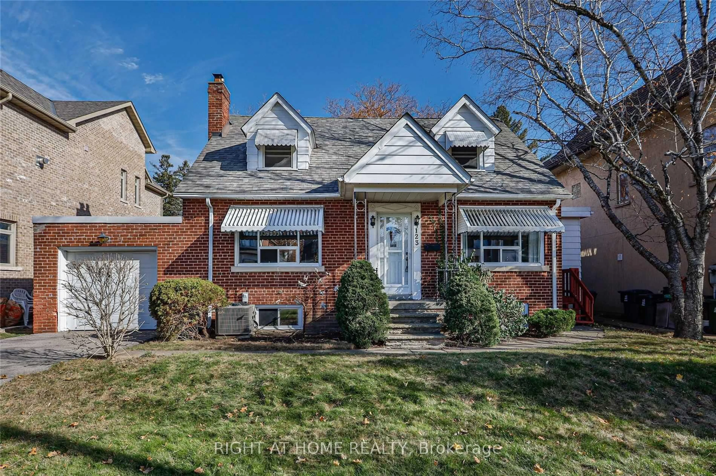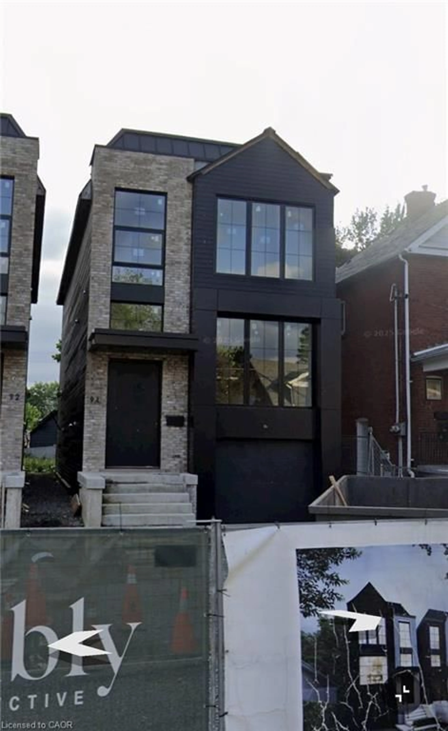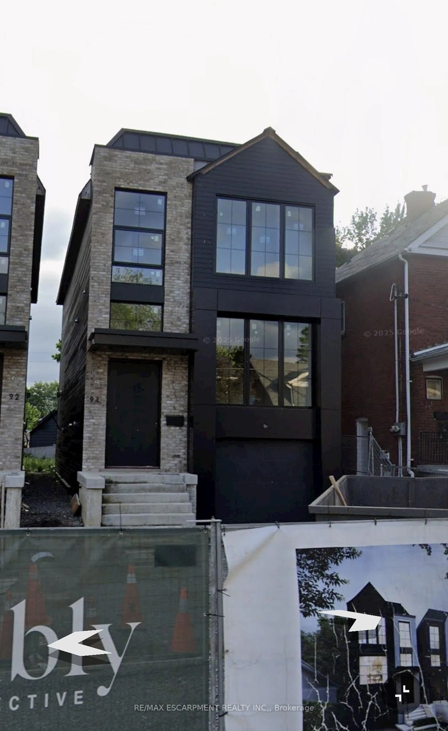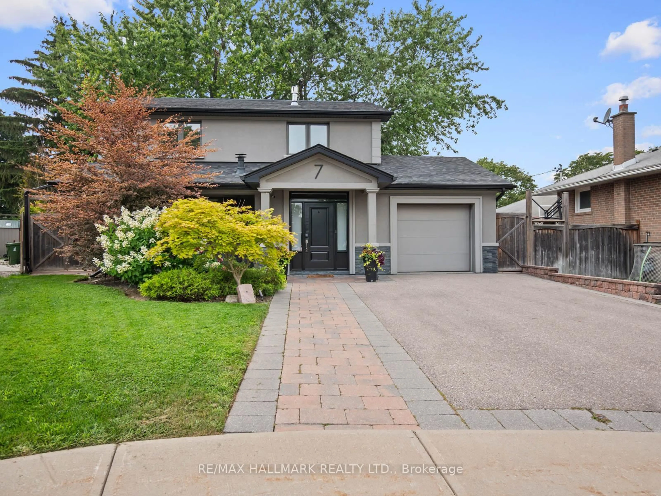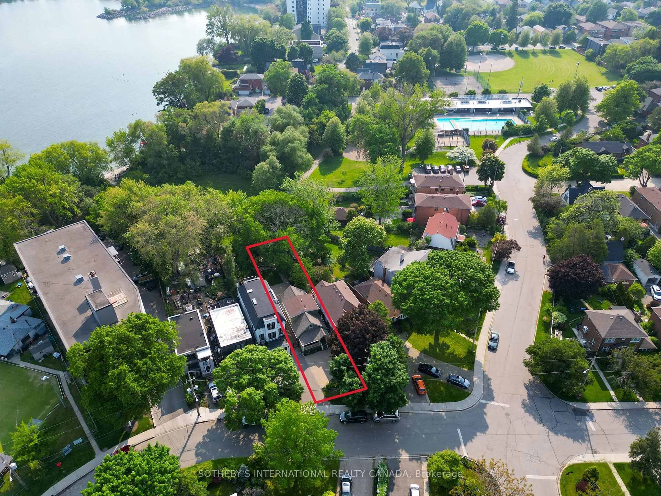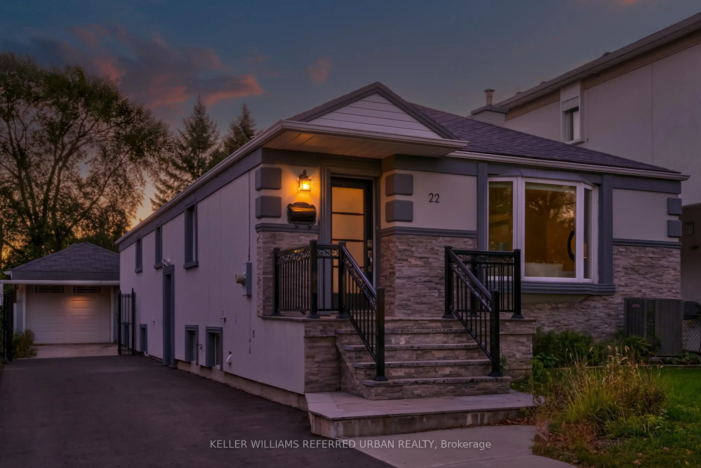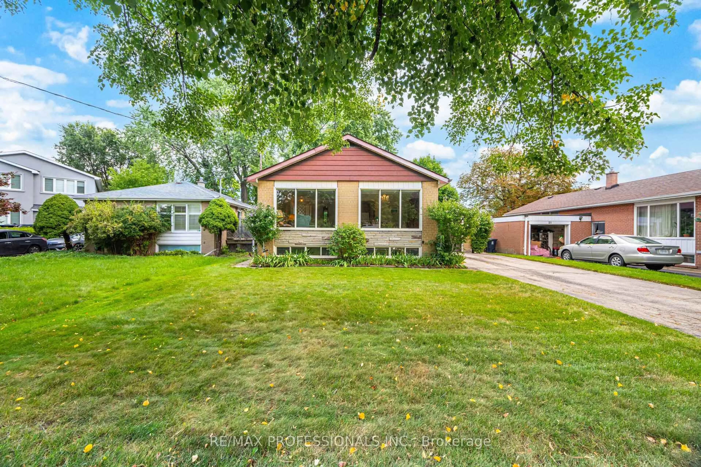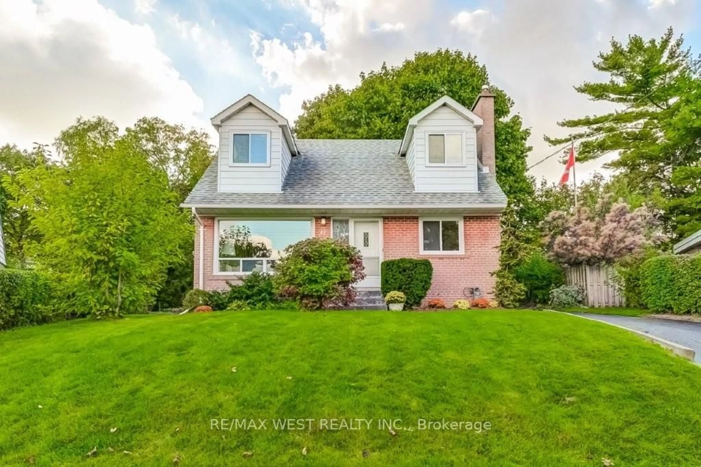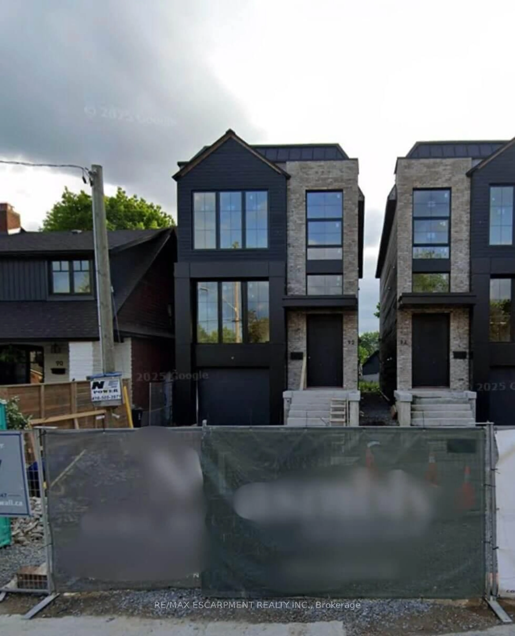Seize this rare opportunity to own a solid brick 3-bedroom detached bungalow in one of Etobicoke's most sought-after neighborhoods! Nestled in the heart of Royal York Gardens, this charming home is just steps away from the highly acclaimed Father Serra School, making it perfect for families and those seeking a warm community atmosphere. Ideal for renovators, investors, or those ready to create their dream sanctuary, this property presents a unique canvas for transformation. You'll be captivated by the classic layout featuring a sunlit living and dining area, complemented by original hardwood floors that exude character and warmth. The fully finished basement, complete with a separate entrance, offers excellent potential for generating rental income or creating an in-law suite. Sitting on a generous corner lot, this home boasts a private driveway, an oversized single-car garage, and a spacious backyard, perfect for family gatherings or your personal outdoor retreat. Enjoy unparalleled convenience with TTC just steps away and a wealth of shopping, parks, and major highways mere minutes from your doorstep. Whether you choose to renovate, rebuild, or invest, the possibilities are truly endless! Don't let this exceptional opportunity pass you by-this family-friendly neighborhood is known for its strong resale value and welcoming community. Please note that this property is being sold as is, where is, as part of an estate sale.
Inclusions: All Existing Appliances, Window Coverings and light fixtures, all as is where is.
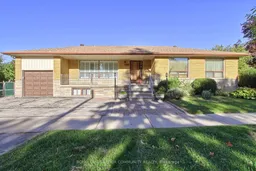 50
50

