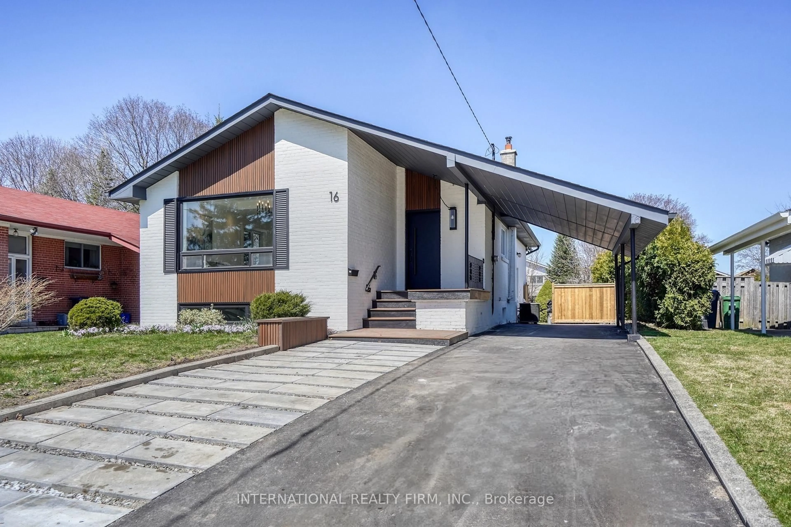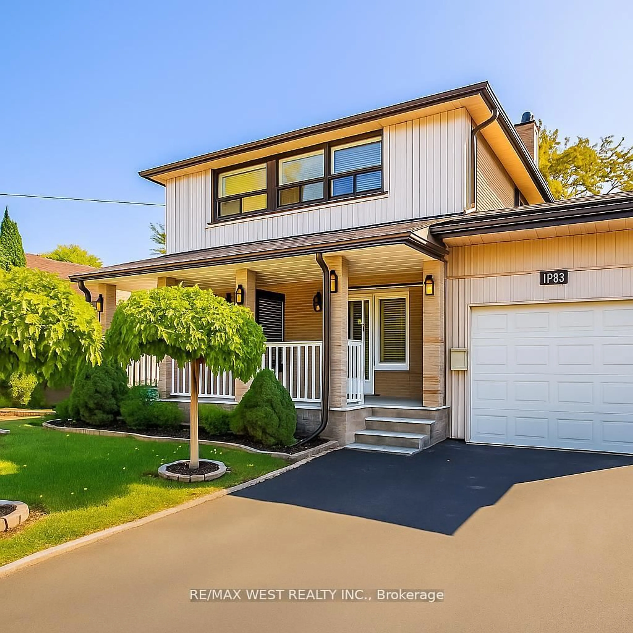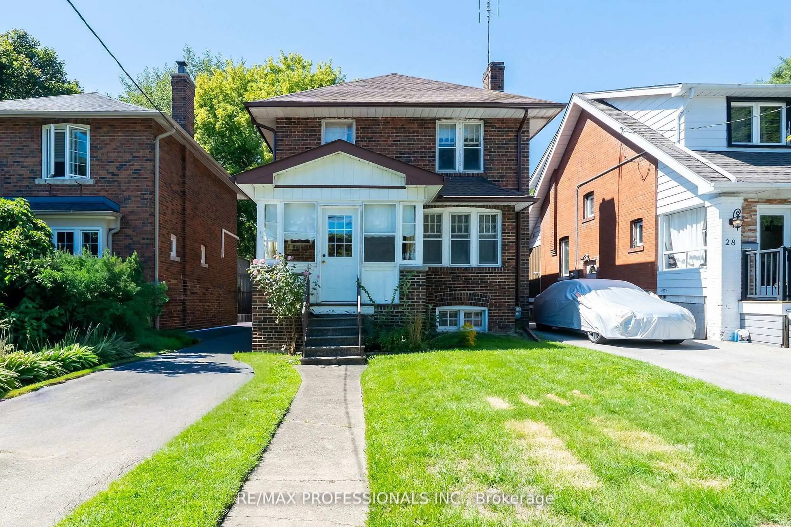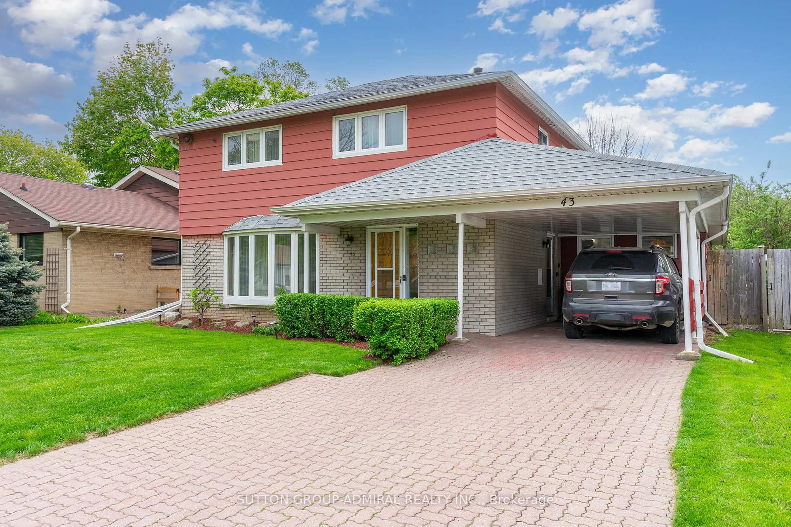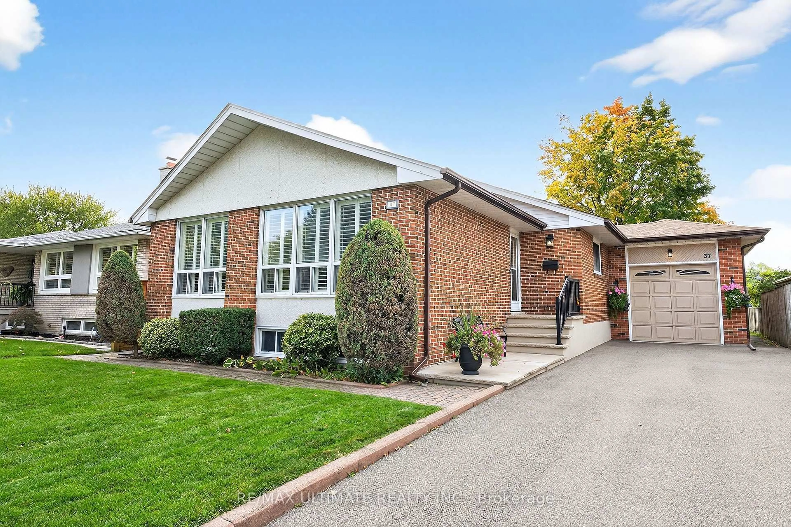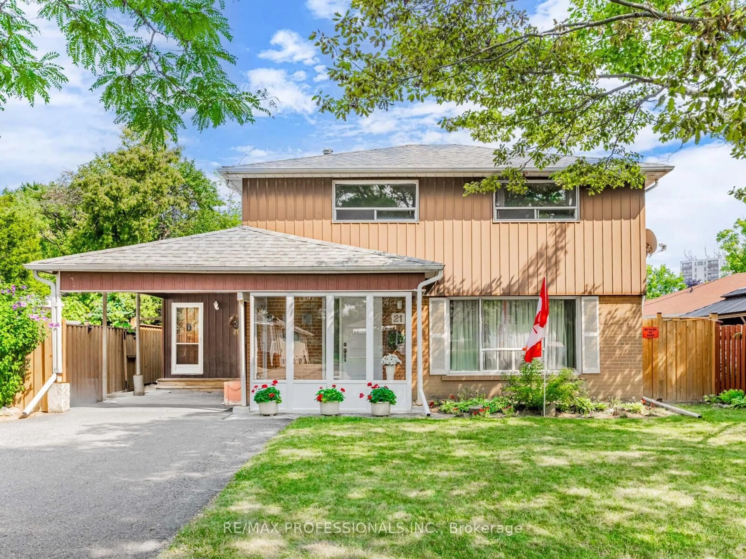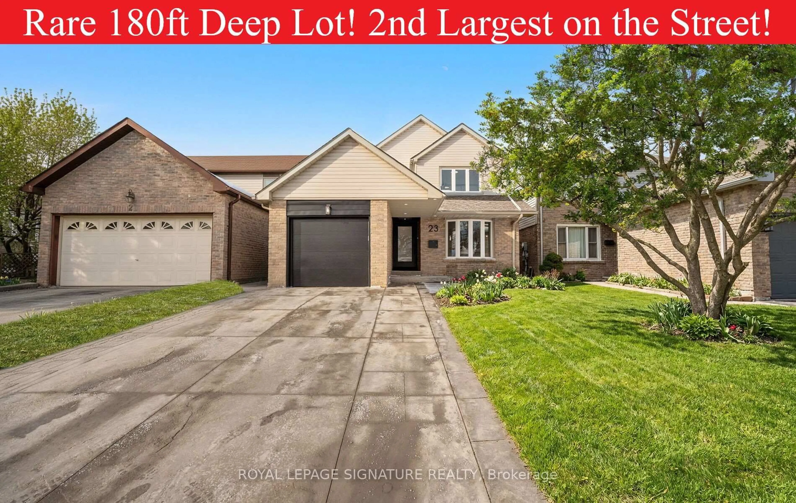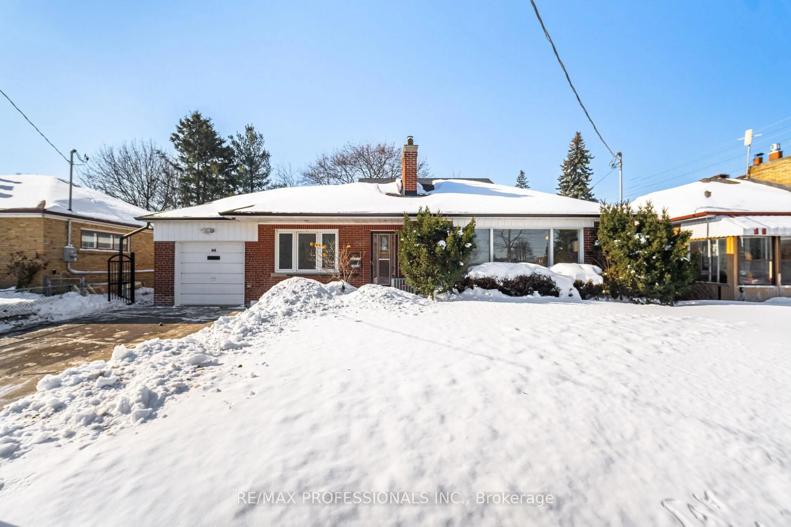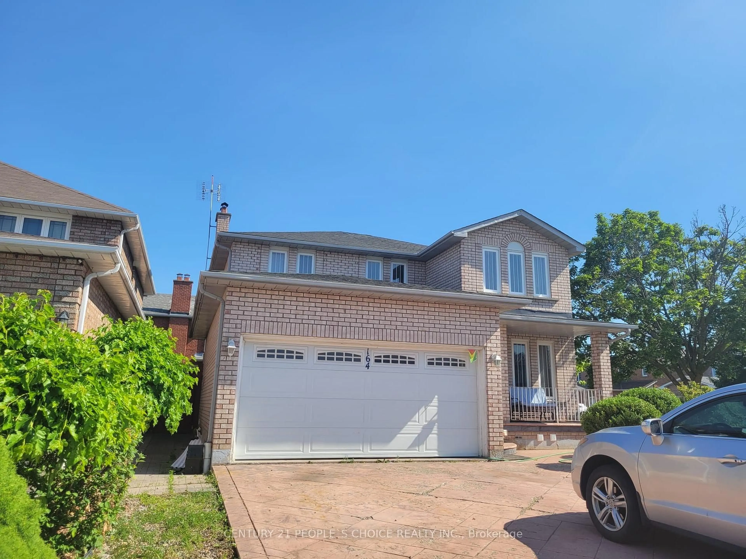Welcome To This Charming Bungalow In The Family-Friendly Toronto Neighbourhood Of Royal York Gardens. Sitting On A Large South-Facing Lot, This Home Is Filled With Natural Light Throughout The Day And Offers Beautiful Sunsets In The Evening. The Main Floor Features 3 Comfortable Sized Bedrooms, A Bright Living Room With Large Windows Overlooking The Porch And Front Yard, And A Practical Kitchen - Perfect For Everyday Family Living. Downstairs, You'll Find A Finished Basement With A Second Kitchen, 2 Additional Bedrooms, A 3 Piece Bathroom And A Side Entrance, Making It Ideal For In-laws, Guests, Or Extra Space For A Growing Family. With Its Spacious Lot & Versatile Layout, This Home Offers Plenty Of Potential To Enjoy As Is, Renovate To Your Taste, Or Grow With Your Family's Needs. The Home's Main Component's Have All Been Updated Over The Years ( Newer Windows, Roof, Hot Water Tank, Furnace, AC, Water Proofing, Installation Of Sump Pump ), Leaving The Only Thing Missing - Your Personal Cosmetic Touch! Located Close To Top-Rated Schools Such As Father Serra, Parks, Churches, Shopping & Transit, 219 LaRose Ave Is The Place To Call Home !
Inclusions: All Appliances, Light Fixtures, Window Coverings, Garage Door Opener & Remote, Furnace, AC, Hot Water Tank.
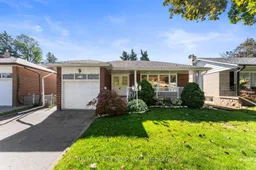 50
50

