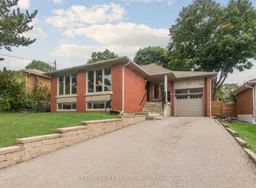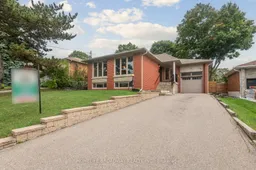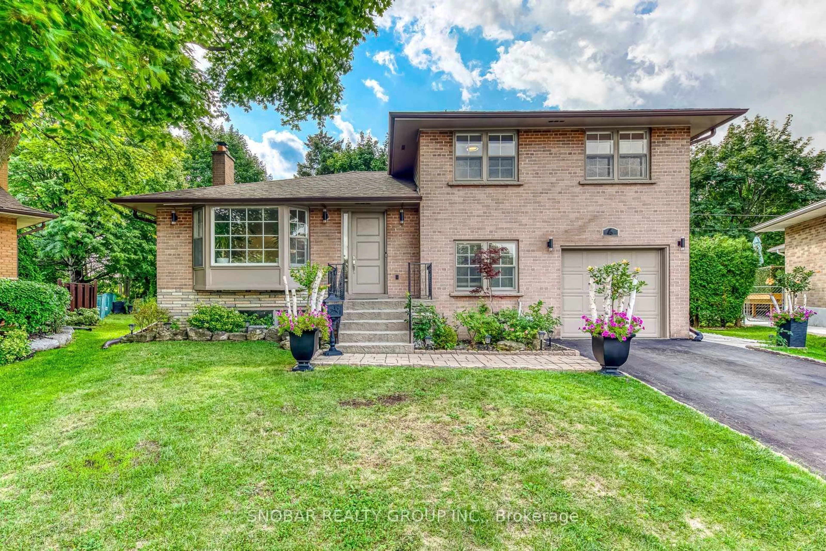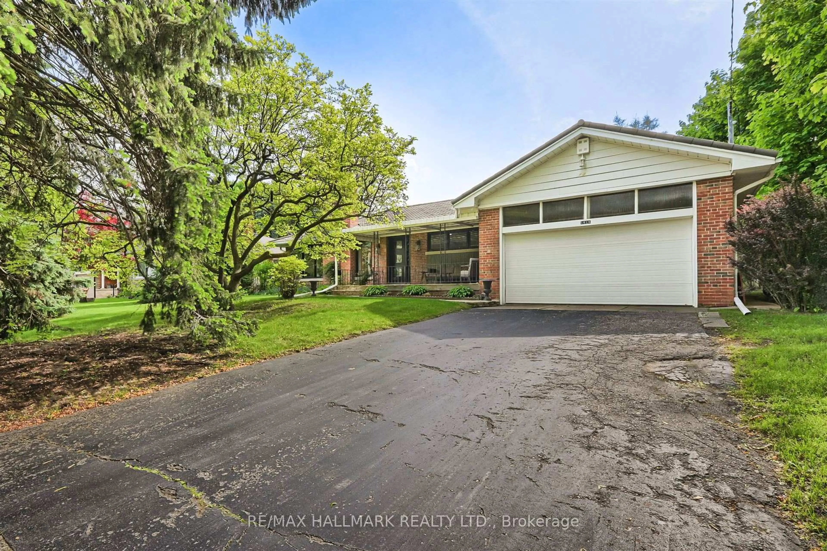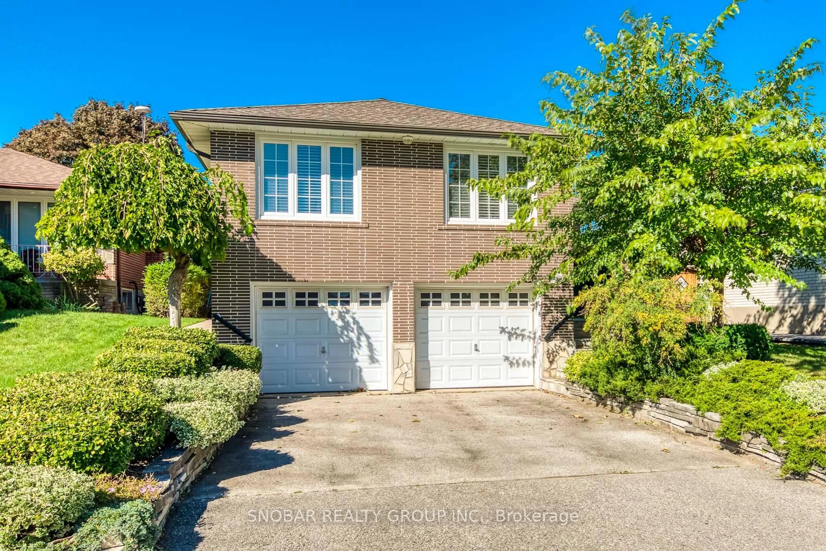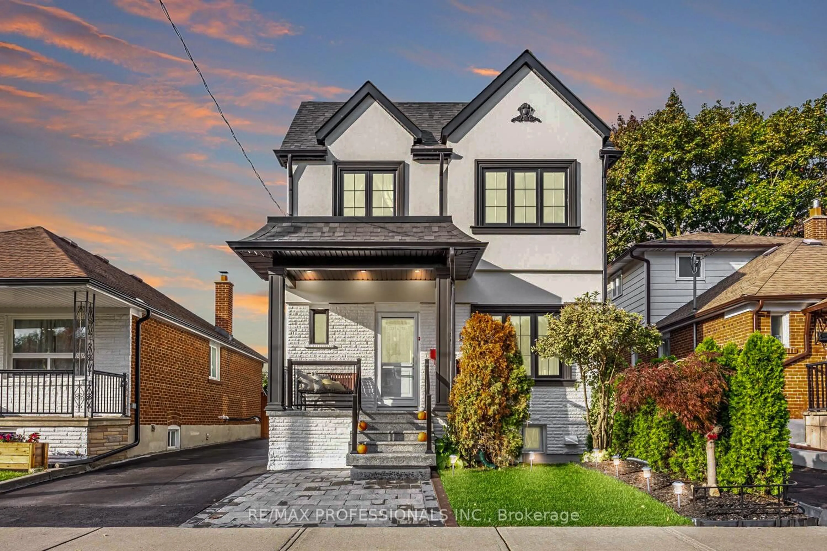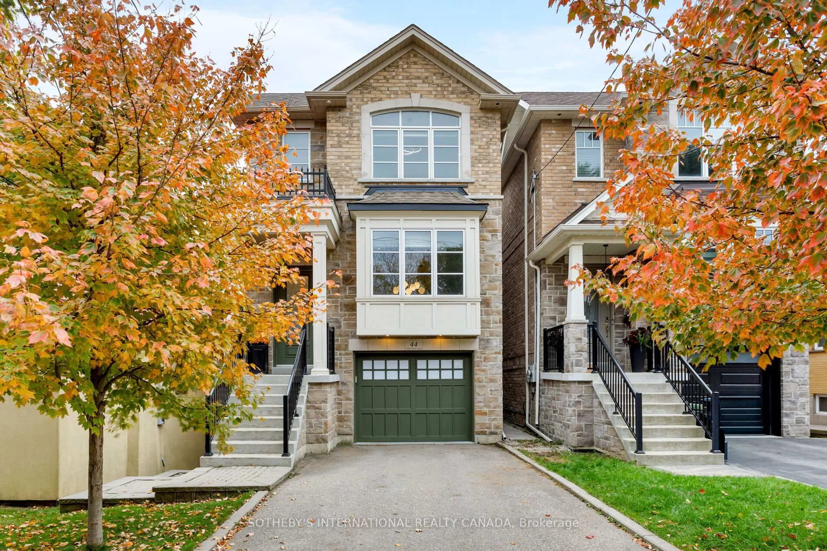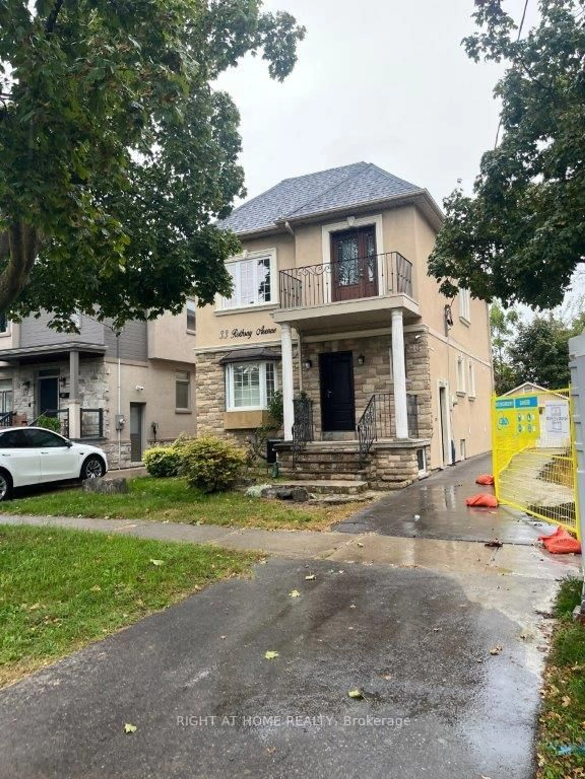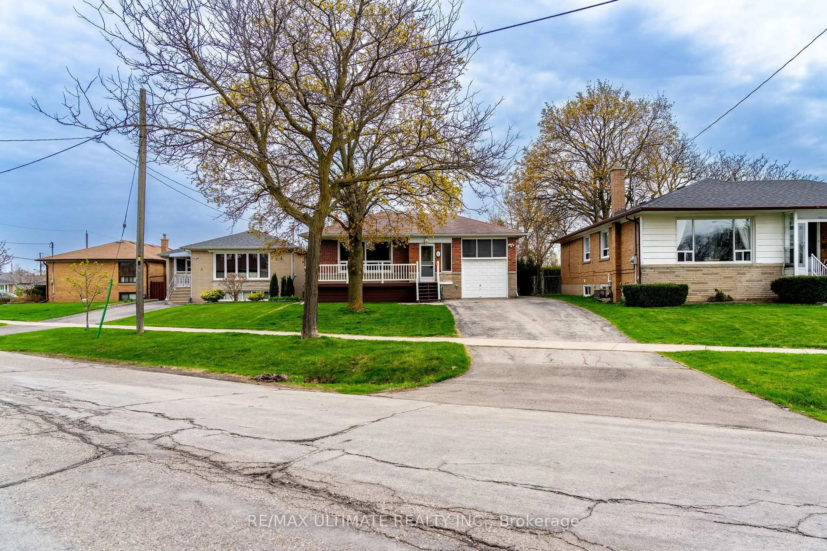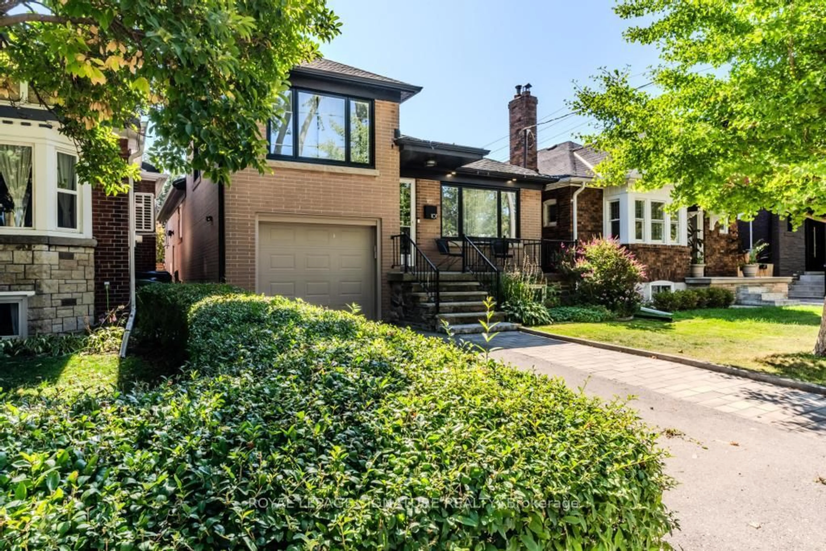Nestled in Etobicoke's sought-after West Deane community, this beautifully updated 3+1 bedroom bungalow offers the perfect blend of comfort, style, and convenience. The bright open-concept living and dining areas are filled with natural light, creating a warm and welcoming atmosphere. A side entrance leads to the fully finished basement, featuring a spacious additional bedroom, a modern bathroom, and a large versatile living area ideal for extended family, guests, or a home office. Step outside to a pool-sized, fully fenced backyard, perfect for entertaining, relaxing, or enjoying family gatherings. Surrounded by ravines, parks, and scenic walking trails, this family-friendly neighbourhood is also just steps from top-rated schools, including Princess Margaret Jr., John G. Althouse, and minutes to St. Gregory Catholic School. With efficient TTC service, quick access to major highways (427/QEW/401), Pearson Airport, shopping, and recreation, every convenience is at your doorstep. Don't miss this exceptional opportunity to make this turn-key bungalow your new home!
Inclusions: S/S fridge, stove, dishwasher, b/in microwave; washer/dryer; pool table; all electric light fixtures and window coverings
