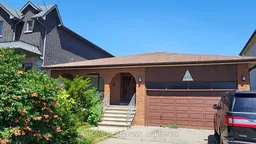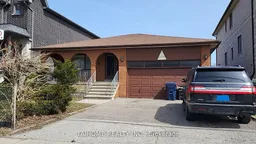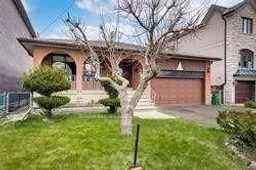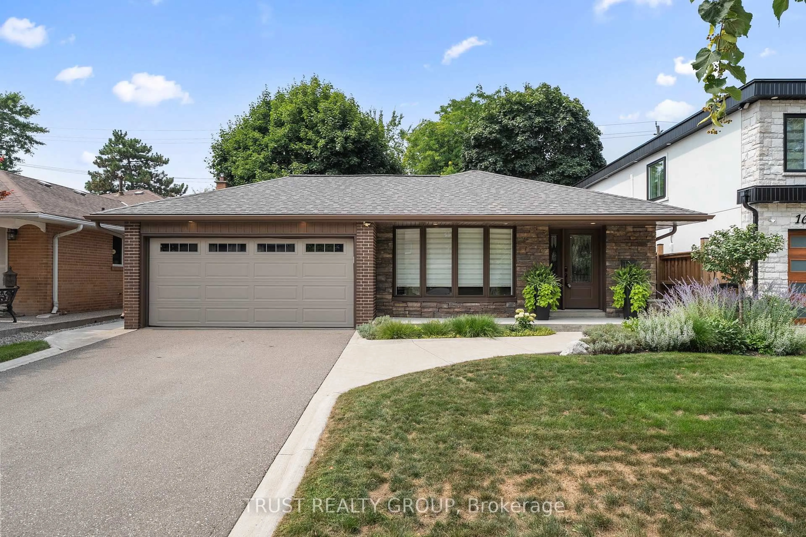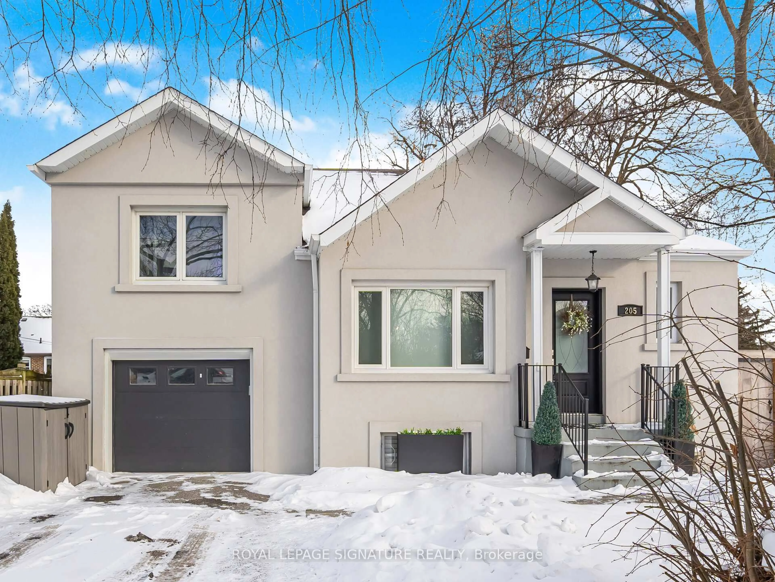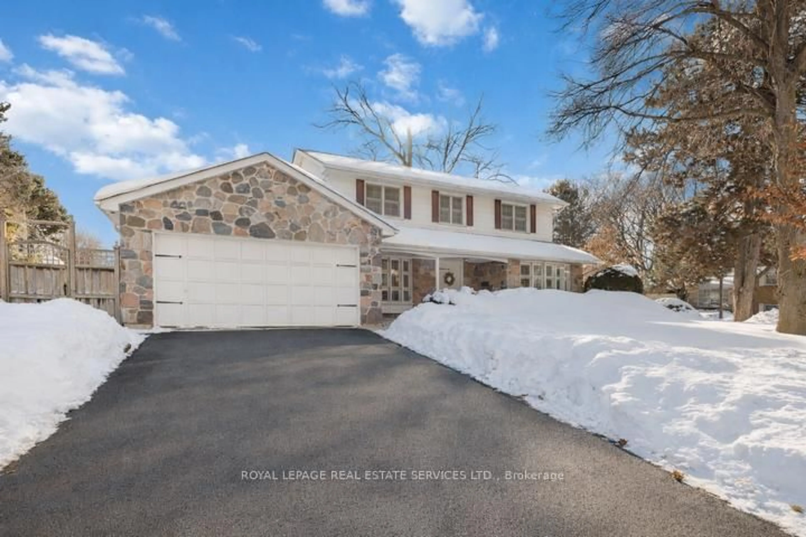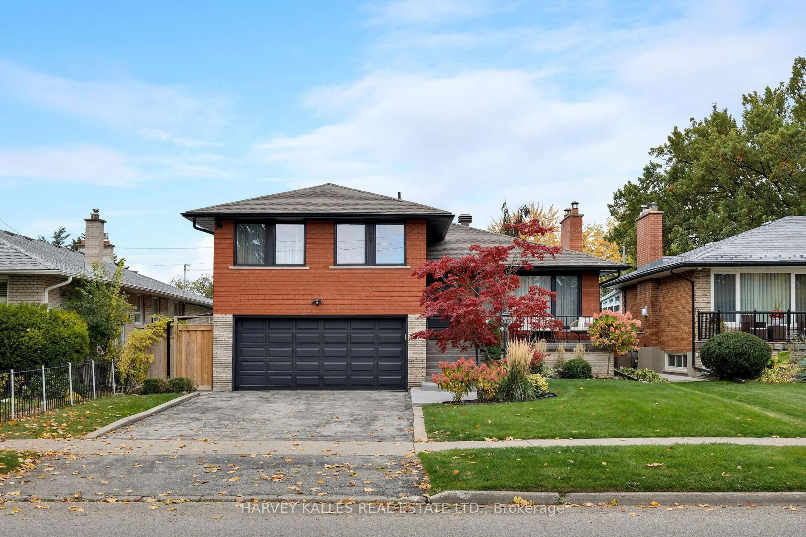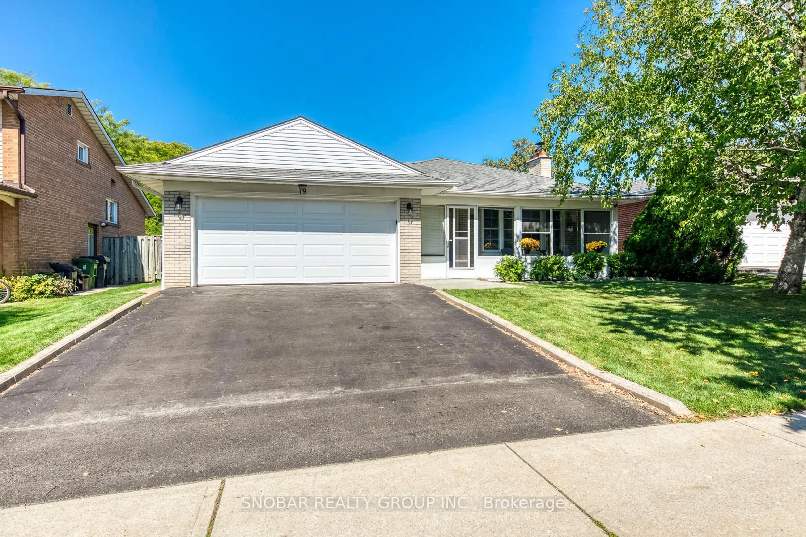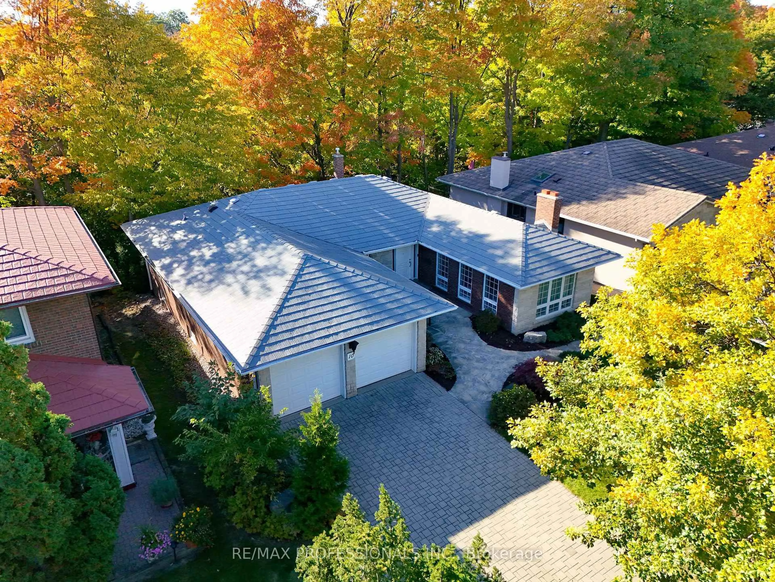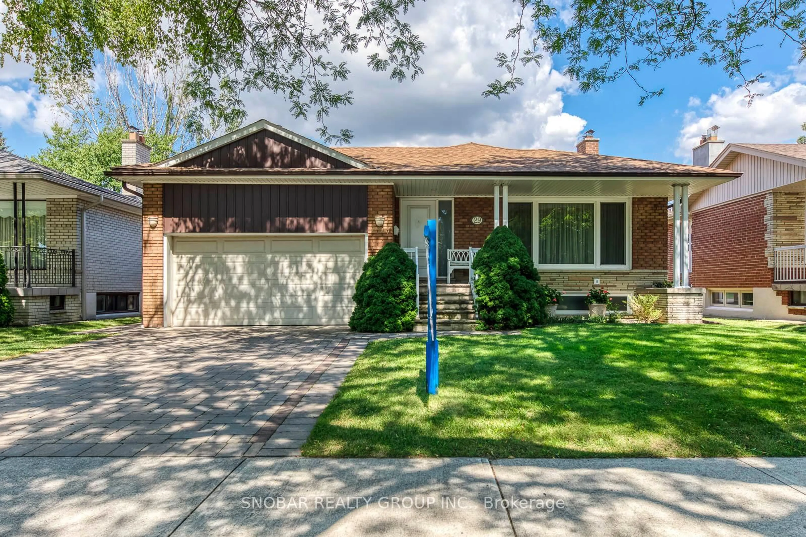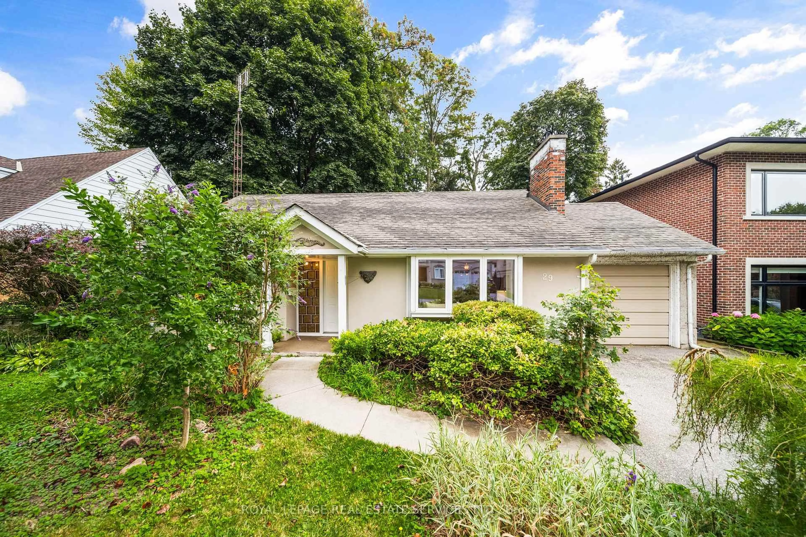***The Best Arts High School In Toronto & Canada ---- Etobicoke School of the Arts District***Discover living in this unique home nestled in the Heart Of Etobicoke District--- An Unparalleled Opportunity**: Large Solid Brick Bungalow With 50Ft X 125Ft Lot In Prestigious Neighborhood & Top School District! Move Right In Classic And Immaculate Home, Or Redecorate / Remodel / Build Your Dream Homes! Surrounding By Severed-Lot Luxury-Home Neighbours, Potential To Sever 2 Lots To Build Luxury Homes! Approximately 3,550 Sqft Of Living Space (Source: Floor Plan). Primary Bedroom with 2pc Ensuite. Main Kitchen with New Lights & Granite Counters (2021). Gourmet Eat-In Kitchens. Mould Ceilings in Foyer, Living & Dining Rooms. Separate Entrance To The Lower Level With Second Kitchen Plus One Bedroom (Potential Rental Income). AC (2021). Double Garage. Huge Recreation Room w/Fireplace. Large Laundry Room. 1 Large Cool Room And 1 Storage Room. Overlook Gardens. Front-yard & Backyard With Fenced Private Gardens. Located In The Heart Of The Queensway. Easy Commute To Downtown With Access To Ttc, Go Train And Subway. Minutes To Schools, Parks, Mimico Creek & Path, Humber River Trails. Steps To Plaza, Shops, Restaurants, No frills. Close To Gardiner Expy / Hwy427. Easy Access To Lake Shore, Bloor St W, Weston Rd & Hwy 401.
Inclusions: Fridge, Stove, Washer/Dryer, Window Coverings, Elfs.

