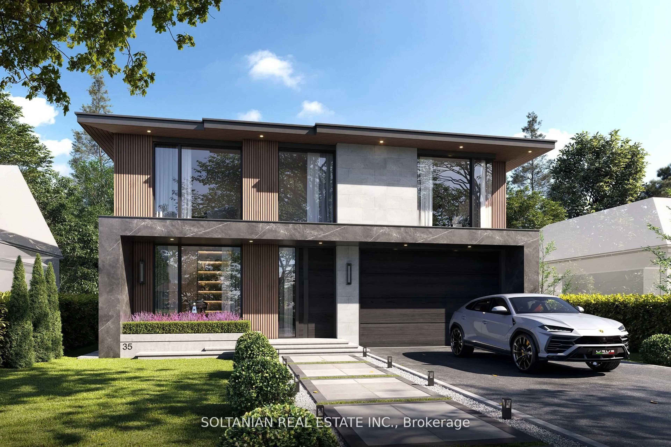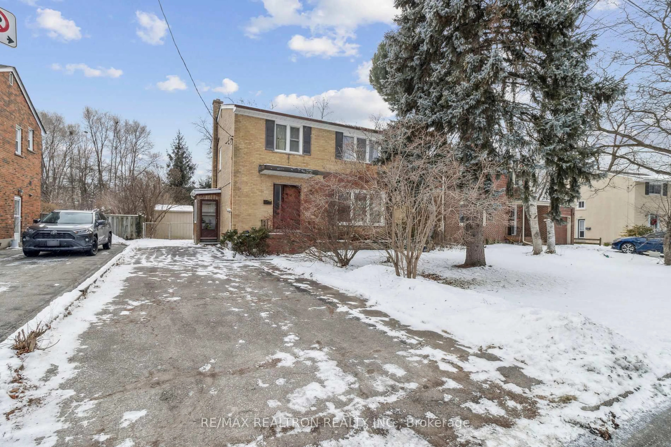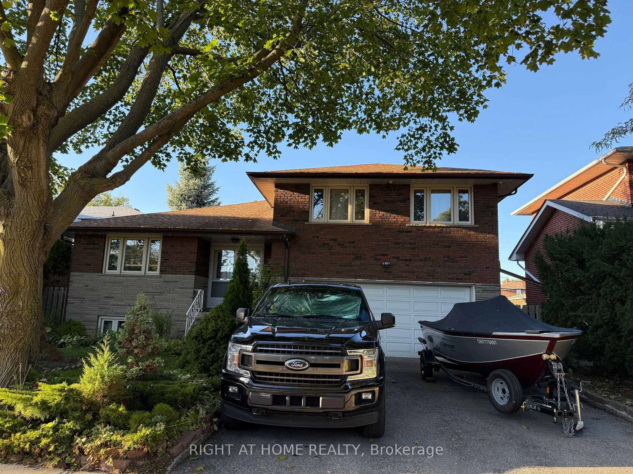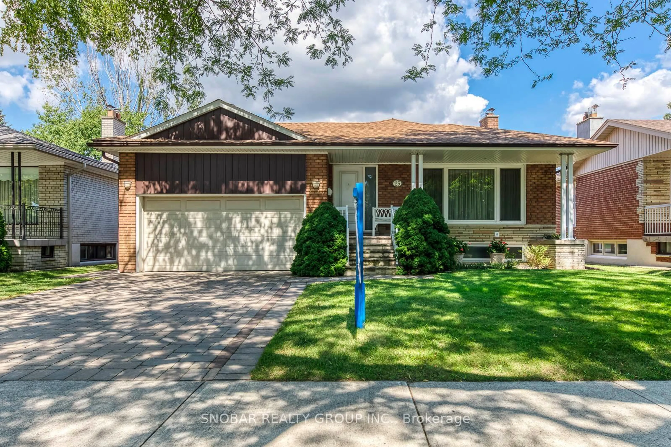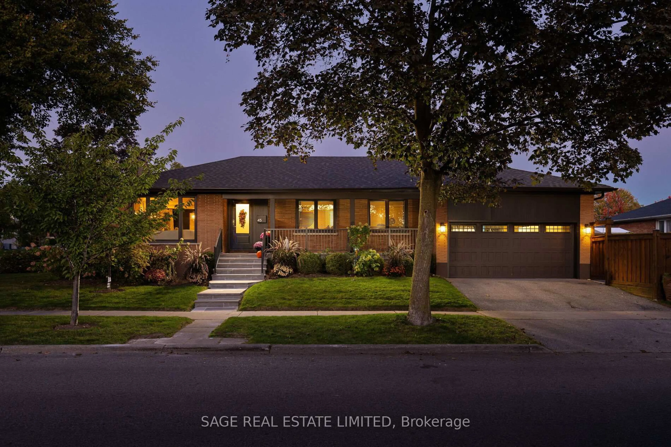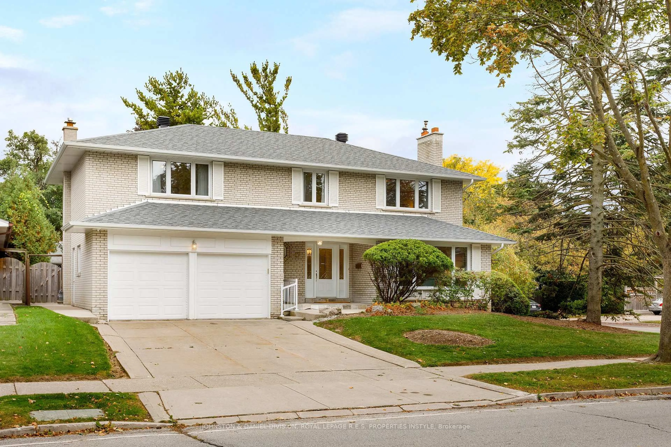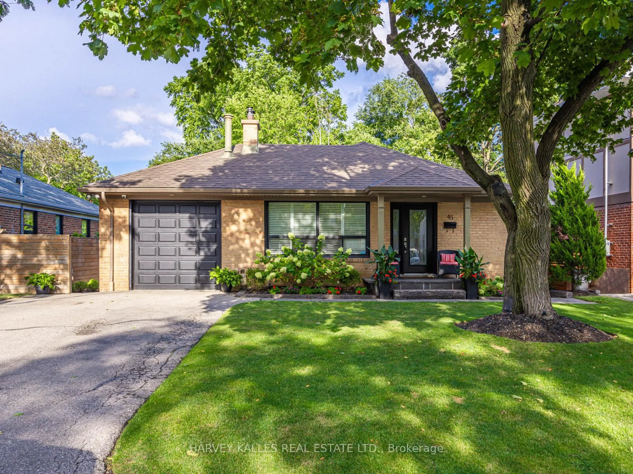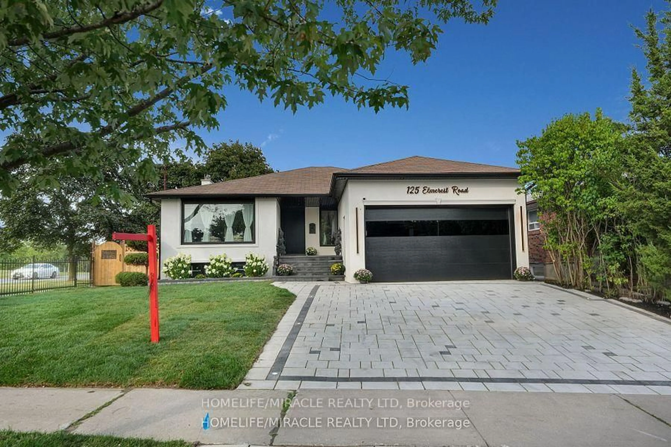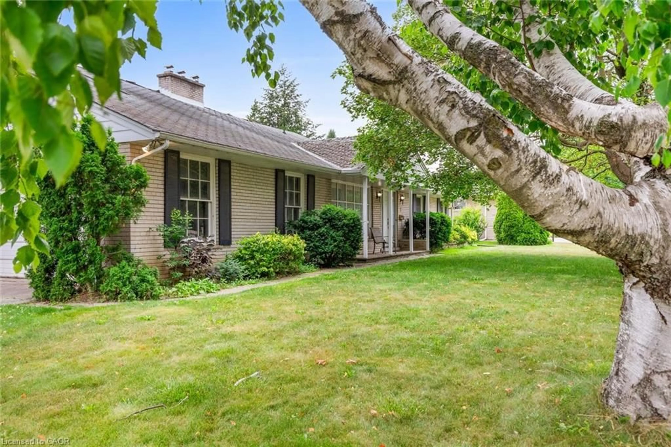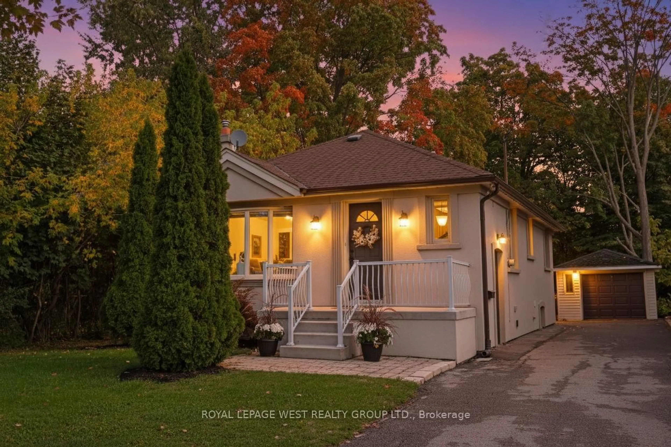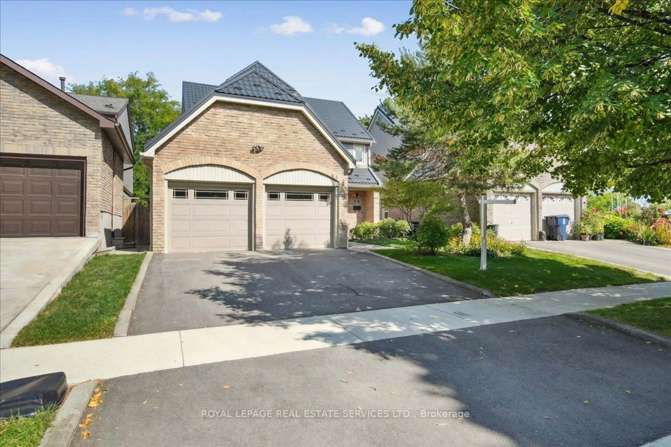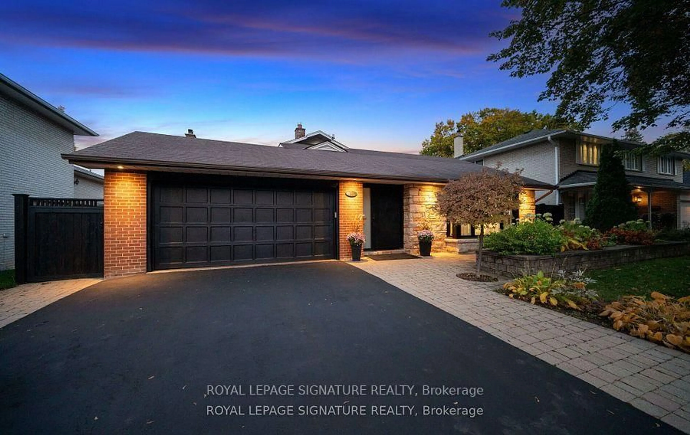Coming home has never felt so good as rolling up the massive driveway at 73 Summitcrest Drive. Everything is just where it should be in this showstopping 4-level side-split with three bedrooms and three baths located in the highly desirable Royal York Gardens community. A few words may spring to mind when you see the spacious, wide-open floor plan on the main level: "Sophisticated." "Unique." "Breathtaking." To name a few. Then, when you see the walkout to the brand-new deck and lush backyard complete with absolute privacy and an in-ground swimming pool, you will be left absolutely speechless. Inside, all bathrooms have been fully remodelled to provide a spa-like experience without ever leaving the house. The upper level boasts three bedrooms, and the primary features a 3-piece ensuite and a walk-in closet that will inspire even the most dedicated fashionista.The family room is on the main level, with a walkout to the backyard oasis, ensuring a flood of sunshine and fresh air when spending time with your loved ones. Laundry facilities are conveniently located on the lower level, and a double-car garage and driveway provide plenty of parking, a rare plus in Toronto.
Inclusions: Miele Dishwasher, Kitchen Aid Gas Range, Kitchen Aid Refrigerator, Panasonic Microwave, Hood Fan, Lower Level Midea Refrigerator, LG Oven, Deep Freezer, LG Washer & Dryer with LG Washing Pedestal & LG Storage Pedestal, Outdoor Electric remote controlled Retractable Awning, all existing window coverings, all existing light fixtures, Central Vac & Attachments, Inground Pool & All Associated Equipment, Central Air Conditioner, Forced Air Gas Burner & Equipment, PAX wardrobe System in Bedroom, security cameras, hot water tank (owned), 2 Fireplaces
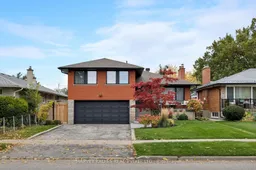 37
37

