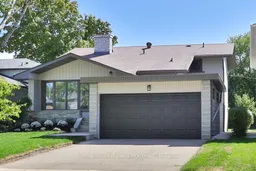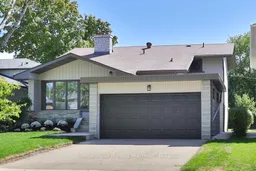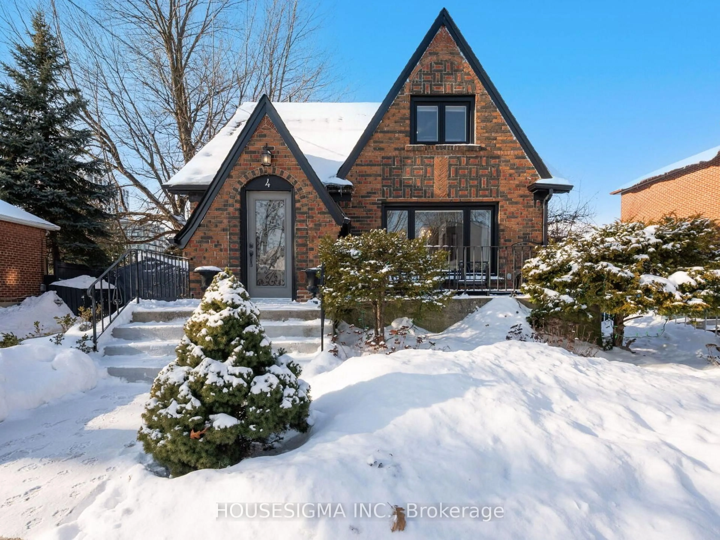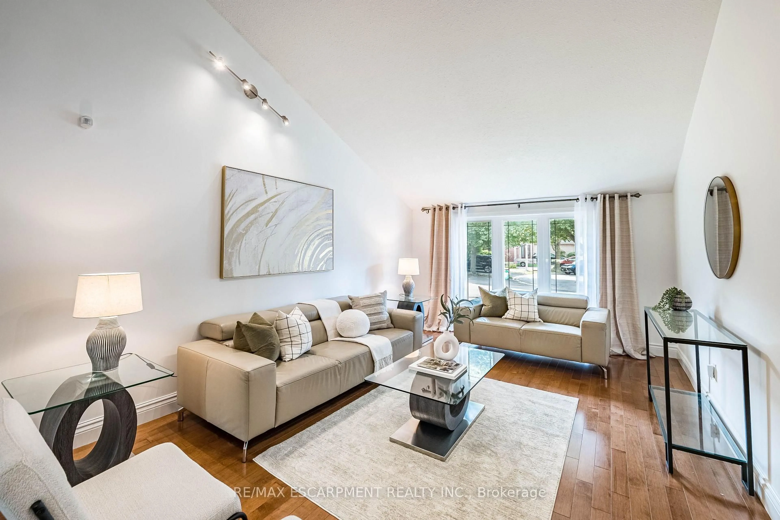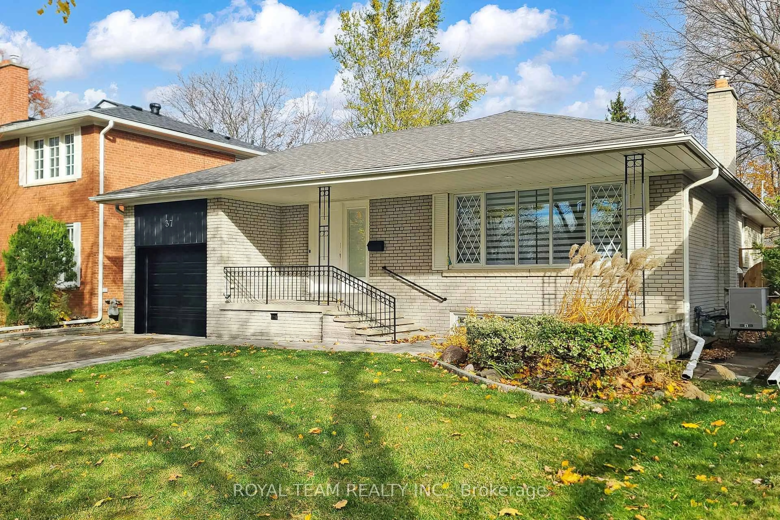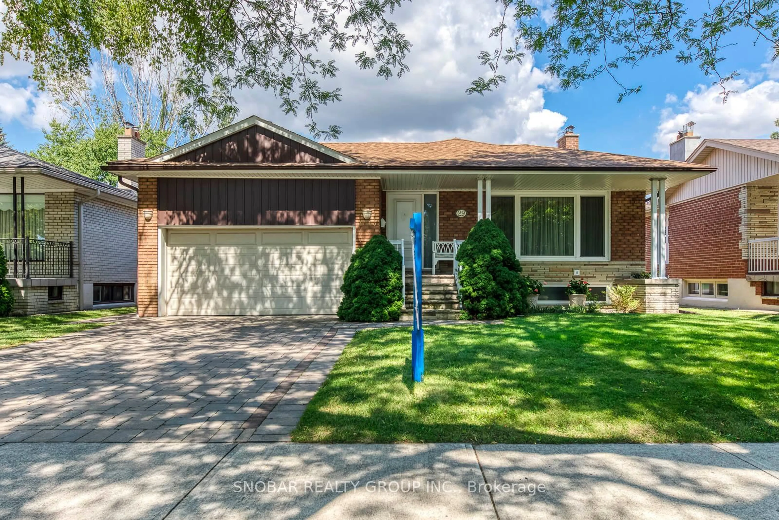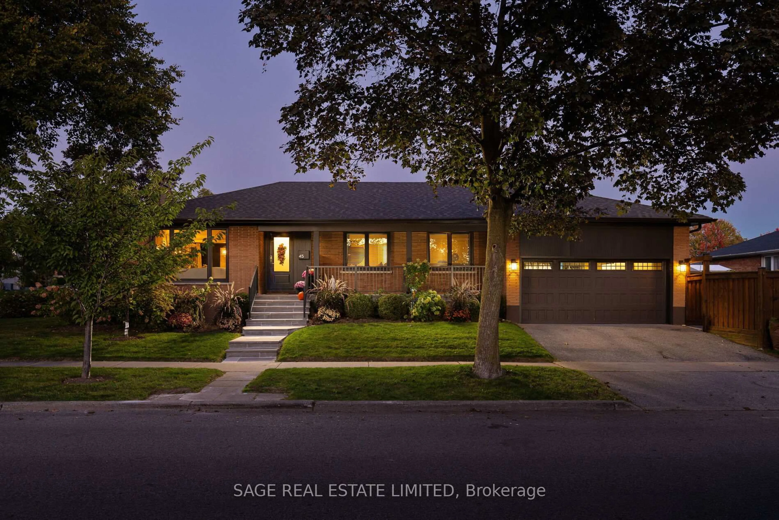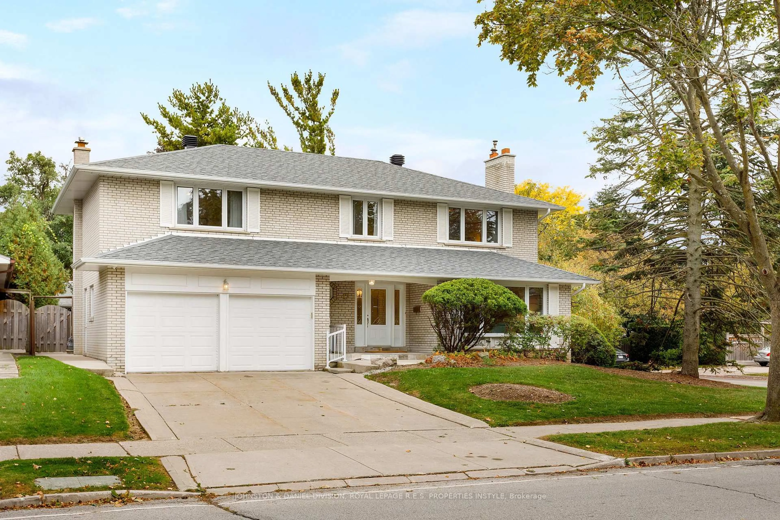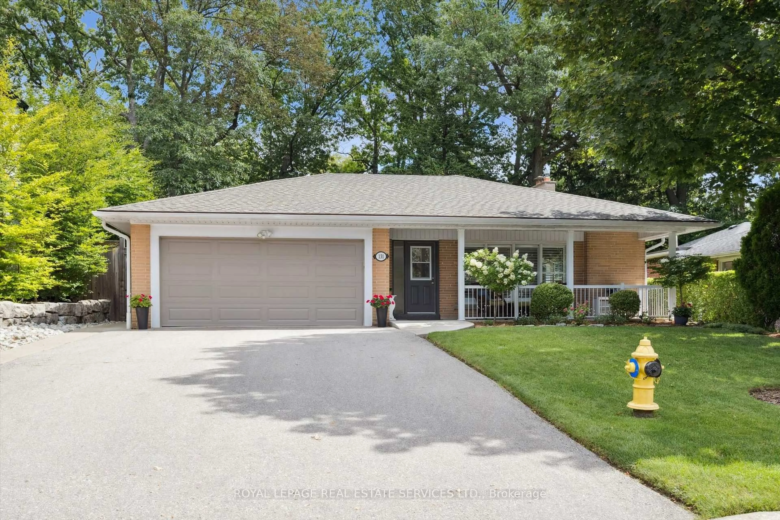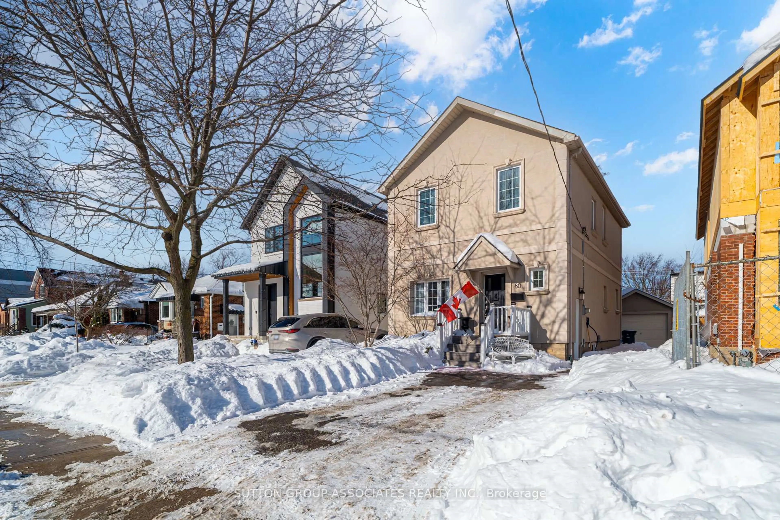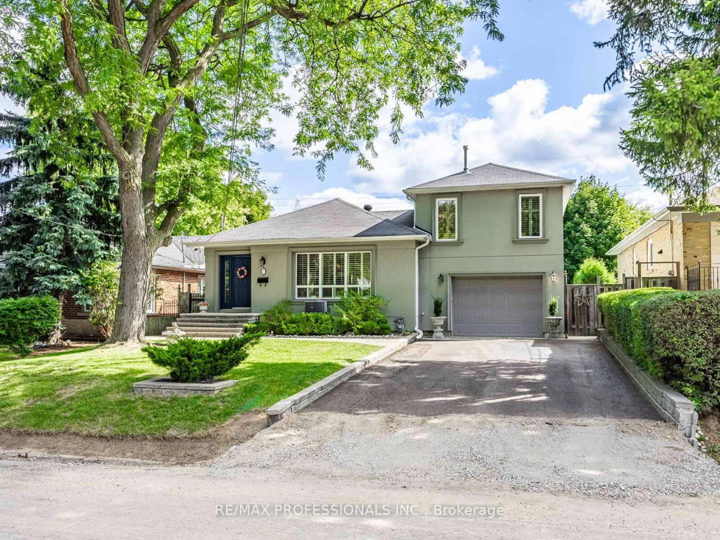Presenting 36 Laurelwood Crescent, an extensively renovated five-level residence offering 3+2 bedrooms, 4 bathrooms, and over 2,800 sq. ft. of thoughtfully designed living space in one of Etobicoke's most family-friendly neighbourhoods. Carefully reimagined with professional design and exceptional workmanship, this home balances sophistication with comfort, creating inviting spaces for both daily living and entertaining. Exceptional curb appeal greets you with an updated facade, well-planned landscaping, low-maintenance plantings, and fresh sod for effortless care. Inside, the formal living and dining rooms are filled with natural light and anchored by a wood-burning fireplace, while a main floor powder room adds convenience. At the heart of the home, the contemporary kitchen is both stylish and functional, featuring quartz countertops, a large centre island, and abundant cabinetry. The family room extends seamlessly outdoors with a walkout to the patio and landscaped rear yard perfect for relaxing or gathering with friends. Wide-plank engineered hardwood, custom millwork, and a thoughtfully planned lighting design with pot lights throughout enhance every living space. Upstairs, the private quarters include a spacious primary suite with three-piece ensuite, two additional bedrooms, and a well-appointed four-piece bath.The finished basement offers 8'+ ceilings, pot lighting, a recreation room with a second wood-burning fireplace, and a three-piece bathroom. A third lower level adds flexibility with a generous fourth bedroom, complete with double closet and egress window. Ideally located near top-rated schools, shopping, and multiple transit options including TTC, UP Express, GO Train, and the soon-to-open Eglinton Crosstown. Quick access to major highways and Pearson Airport ensures easy connectivity. 36 Laurelwood Crescent offers the perfect balance of tranquil living and urban convenience.
Inclusions: Refrigerator, stove, built-in microwave, dishwasher, washer & dryer, all electric light fixtures.
