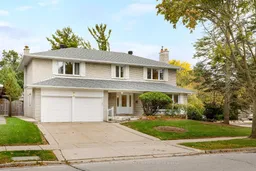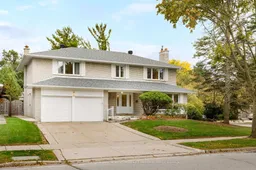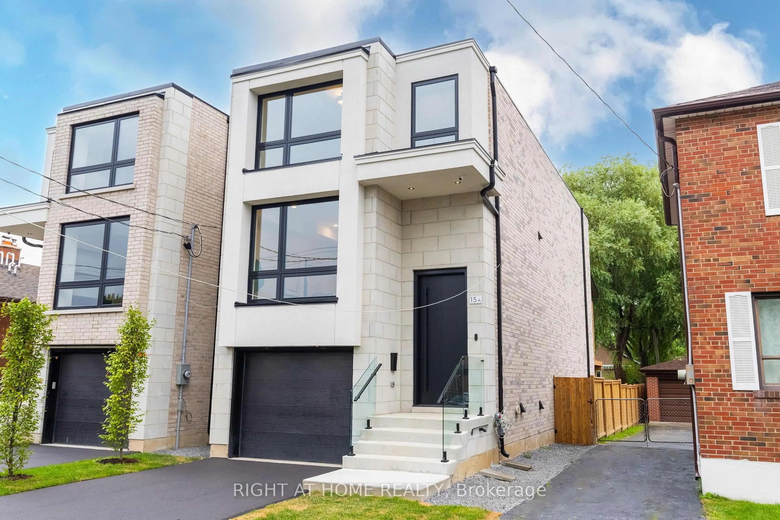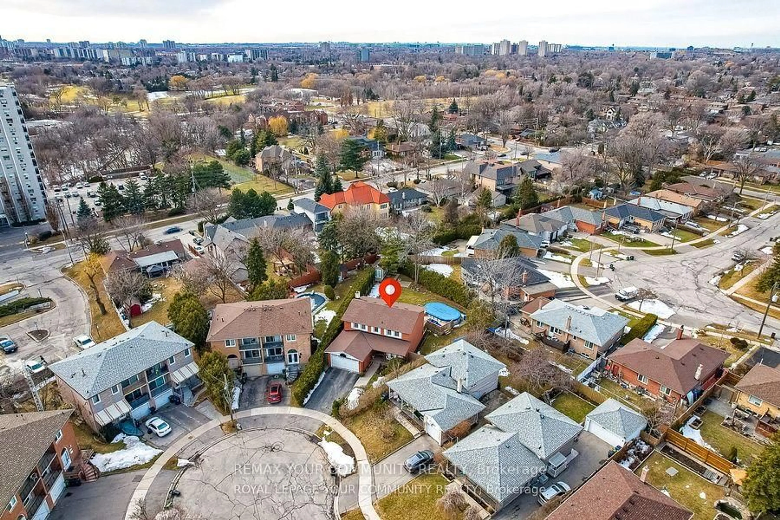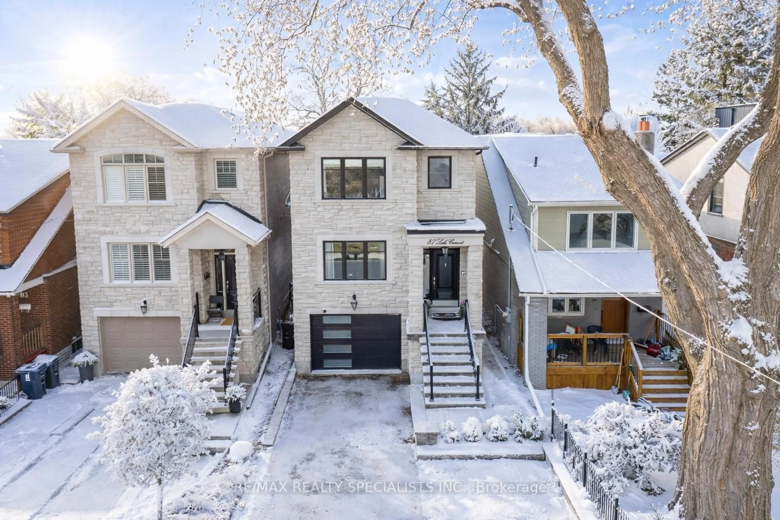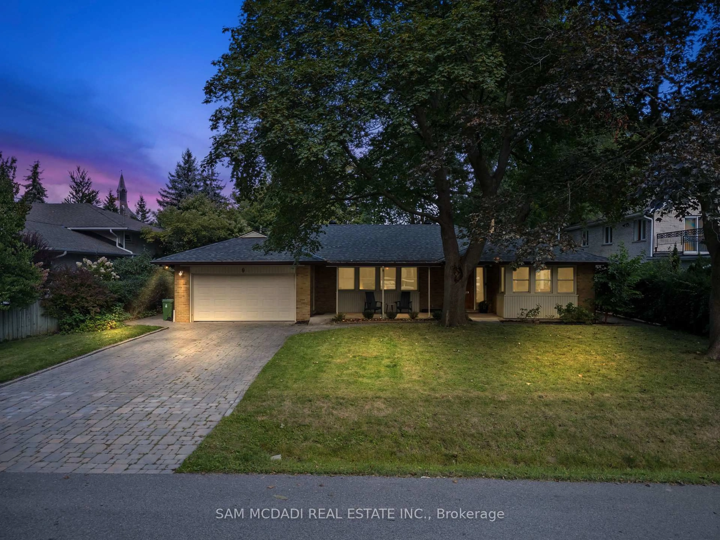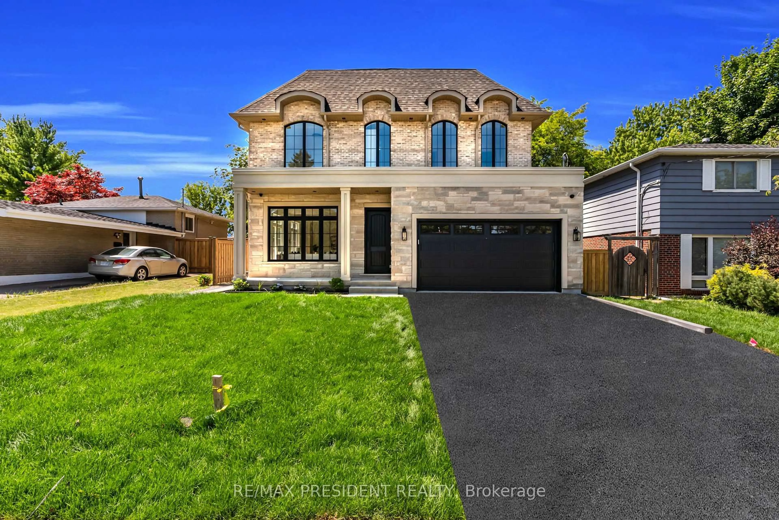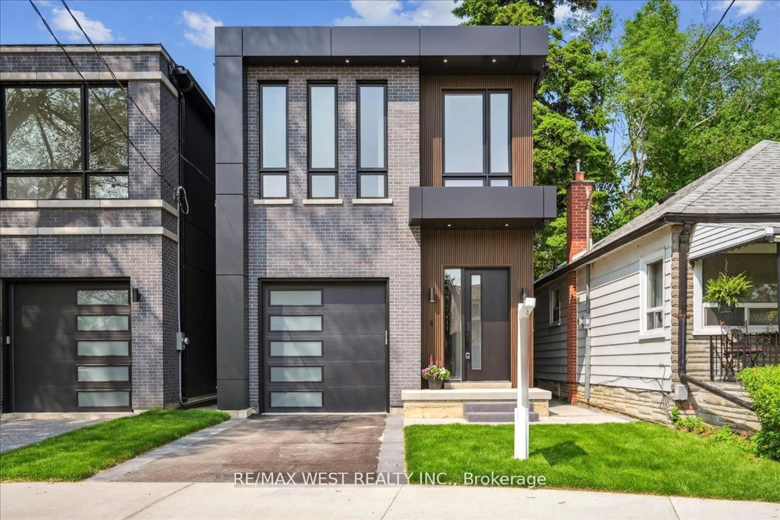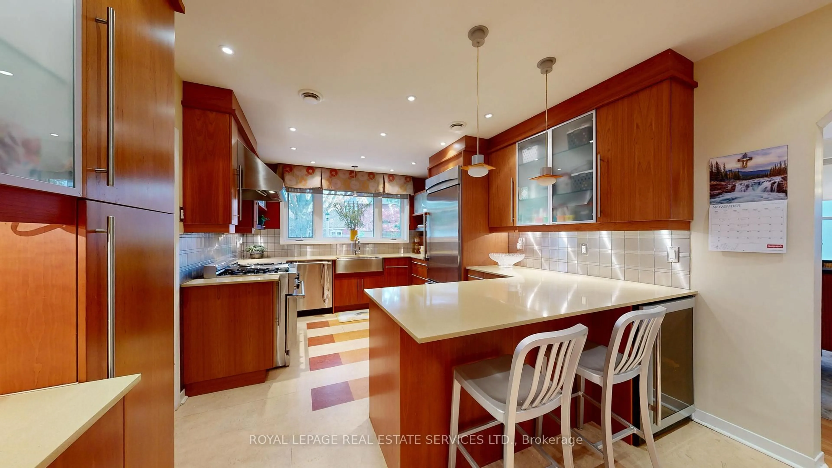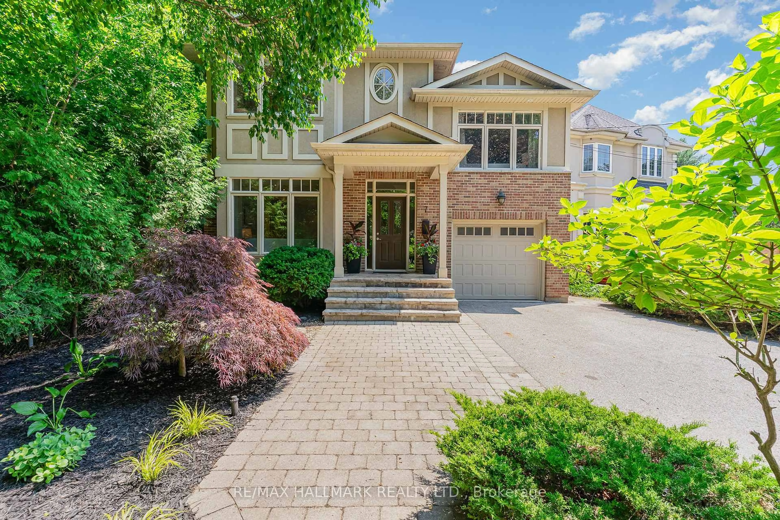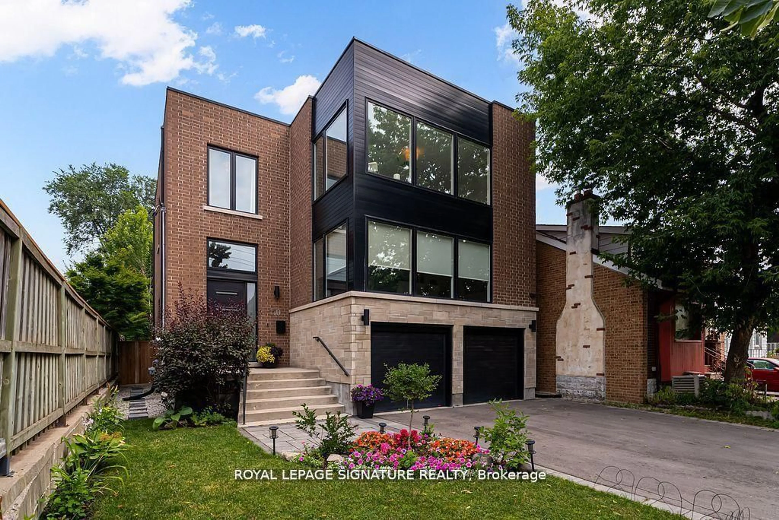Imagine starting your day in a sun-filled kitchen, the aroma of fresh coffee mixing with laughter from the family room, where a cozy fireplace warms chilly mornings. Children run through the grand foyer as they head upstairs to one of five spacious bedrooms, each offering their own private retreat, with a hidden feature of the original hardwood flooring under the broadloom. Weekends are made for entertaining in the renovated kitchen or hosting friends in the large formal living room, while the massive finished basement with ample storage becomes a weekend movie theatre, playroom, billiards room or home gym, whatever your family dreams require. Step outside to the private, pool-size backyard, where summer barbecues, games, or quiet evenings under the trees become daily rituals. Nestled in the quiet, established streets of Princess Margaret, this home offers more than walls and rooms, it provides community. Top-rated schools, nearby parks, local shops, and convenient transit make it easy for life to flow smoothly, while easy access to downtown and the airport keeps the city and beyond just minutes away. Here, every corner has been meticulously maintained, every space thoughtfully designed, and every detail crafted for a growing or extended family to live, laugh, and create lasting memories.
Inclusions: Fridge, Stove, Dishwasher, Microwave Oven, Exhaust Fan, Laundry Washer And Dryer, All Light Fixtures, Existing Window Covering, GDO And Remotes, Irrigation System (In "As Is' Condition), Central Vacuum And Related Equipment
