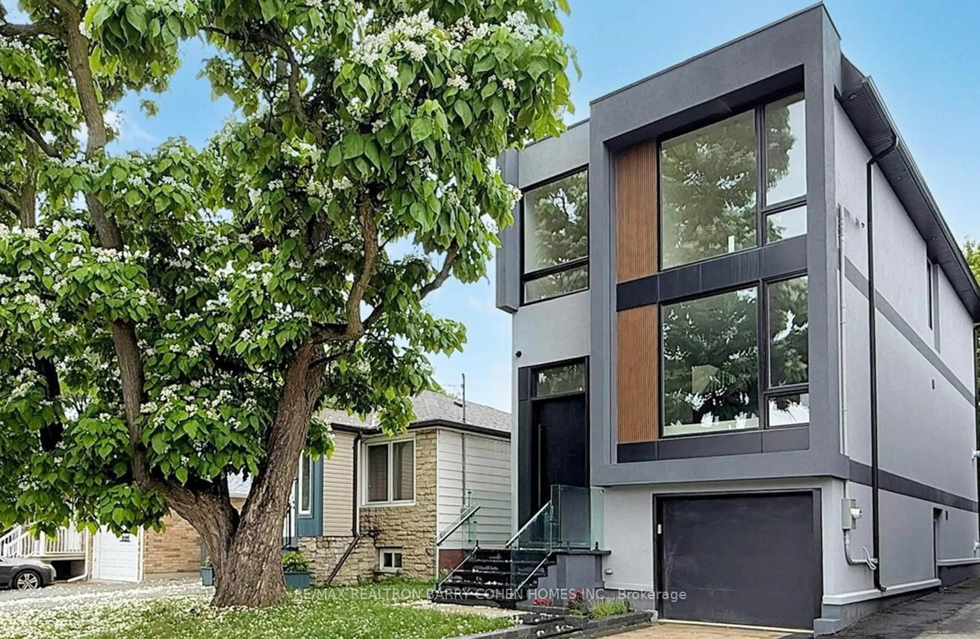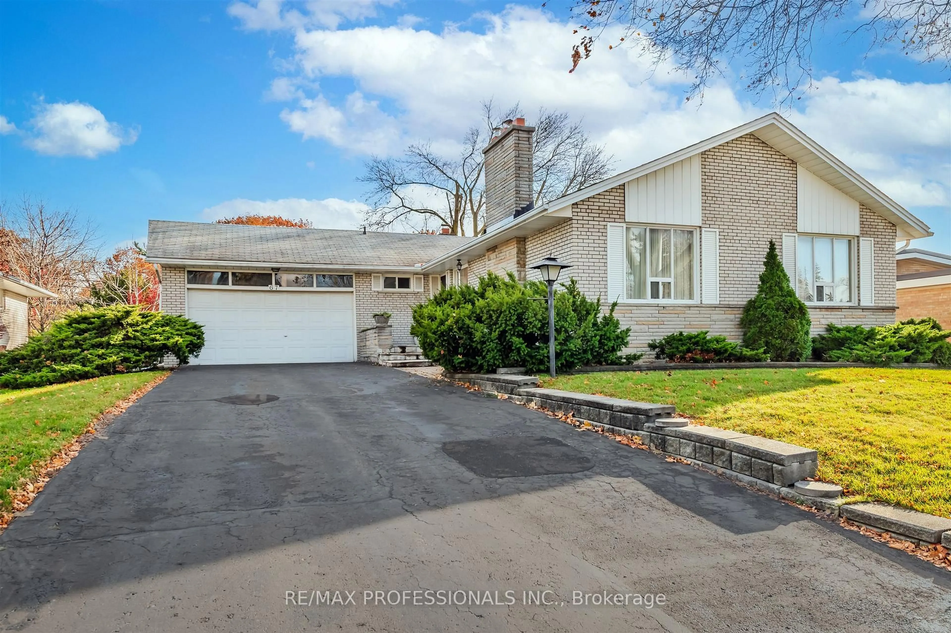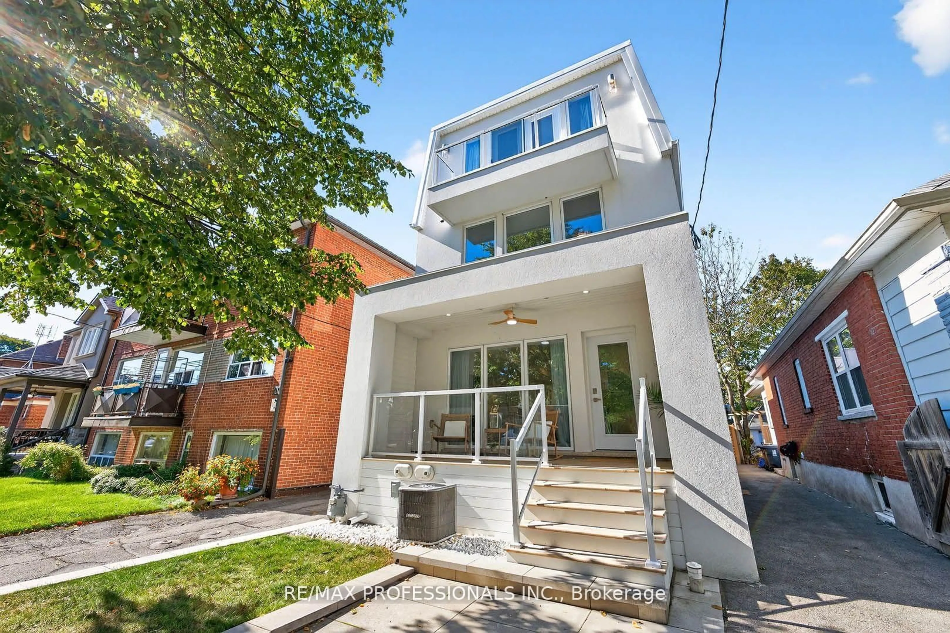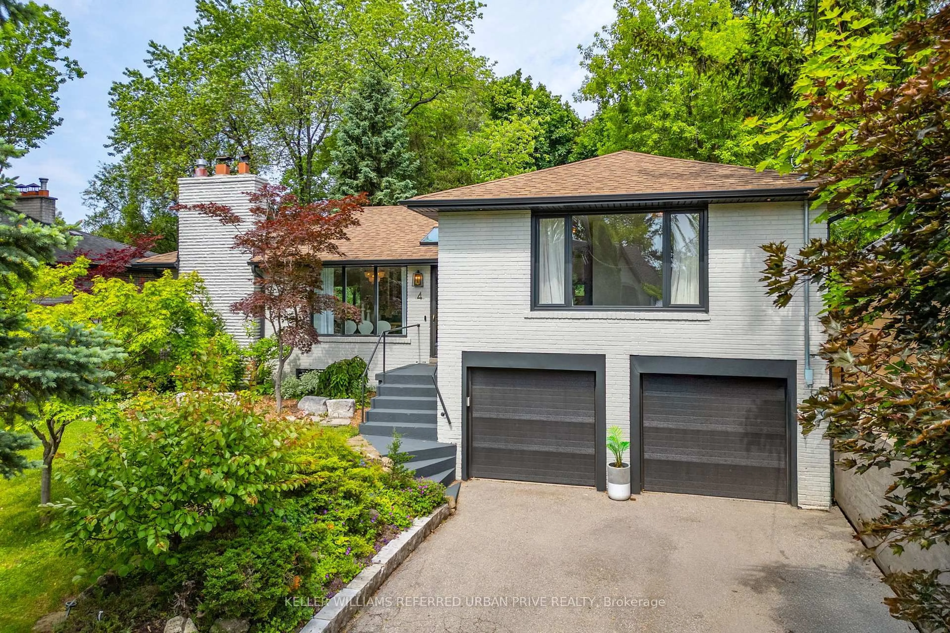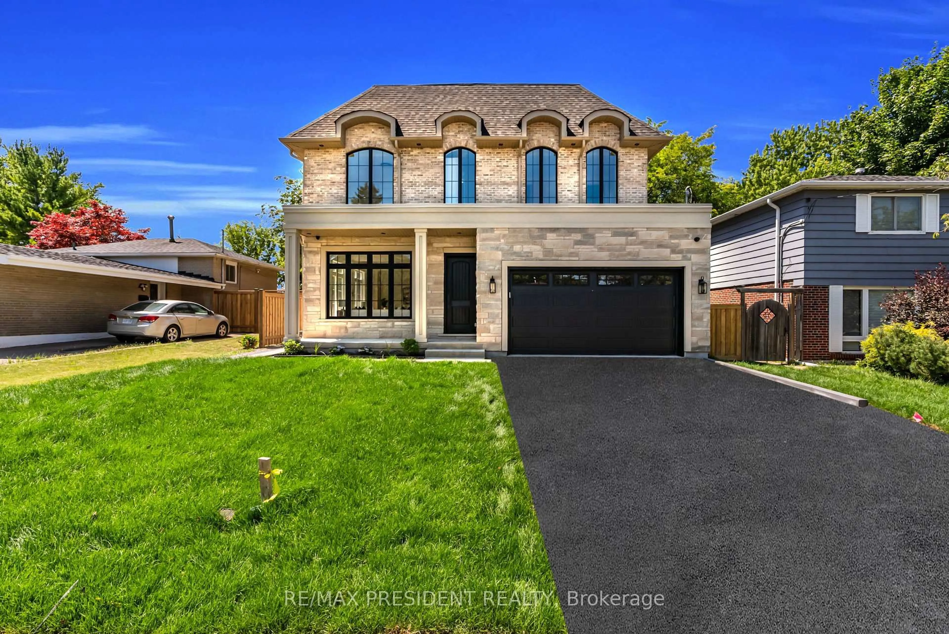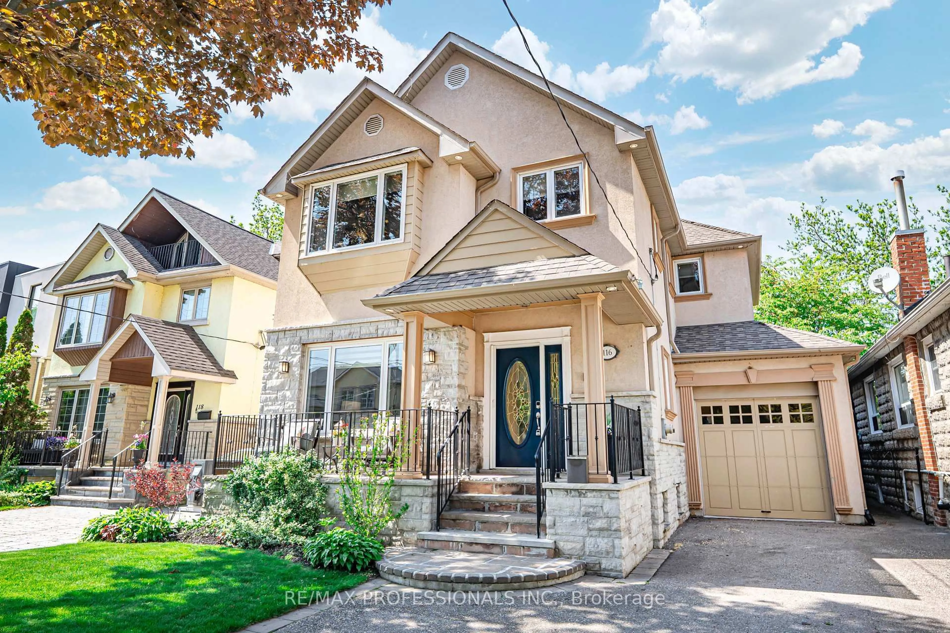Welcome To 11 Woodford Park Rd, A Beautifully Appointed 3-Storey Detached Home Located In The Highly Sought-After Stonegate-Queensway Community Of Etobicoke. Set On A 37 X 100 Ft Ravine Lot With Stunning Skyline Views From Every Lvl, This Home Offers 4+1 Bdrms, 4 Baths, 3 Natural Gas F/P & A Fully Independent Lower-Level Suite, Providing Outstanding Versatility For Rental Income, Growing Or Multi-Generational Families. The Main Level Features A Fully Renovated Chef-Inspired Kitchen Complete W/ Quartz Countertops, An Oversized Island W/ Bar Seating, Premium S/S Appls, Full-Height Custom Cabinetry & Under-Cabinet Lighting. An O/C Dining Area Comfortably Seats Up To 10, While The Living Room Showcases A Striking Full-Height Brick Feature Wall Surrounding A 3-Sided F/P, Engineered Hdwd Floors, B/I Ceiling Speakers & Surround Sound. A Stylish Powder Room & Convenient Laundry Room W/ Side-Yard Access Complete The Lvl. The 2nd Floor Offers 2 Spacious Bdrms 2/ Custom Lighting, Hdwd Floors, California Shutters & Frosted-Glass Closets, Serviced By A 5-Pc Bath W/ Double Vanities, Radiant In-Floor Heating & Integrated Speakers. The 3rd Lvl Showcases An Expansive Primary Suite Featuring A Pvt Seating/Office Area, Dbl-Sided F/P, W/I Closet, Large Picture Window & A Spa-Like 5-Pc Ensuite Illuminated By A Skylight, While An Addn'l Well-Proportioned Bdrm Offers Exceptional Flexibility. The Fully Finished Lower Lvl Showcases Excellent Income Potential W/ A Separate Entrance, Modern Kitchen, Generous Living & Dining Area, Spacious Bdrm & A 4-Pc Bath. Outdoors, Enjoy Breathtaking Ravine Views, A Stone Natural Gas Fire Pit, B/I Natural Gas BBQ, Patterned Concrete Patio, Custom Storage Shed, & Hydronic Snow-Melting Throughout The Driveway & Walkways. Located Near Top-Rated Schools, Scenic Parks, Lakeshore Trails, Sherway Gardens, Downtown Toronto, Pearson Airport & Major Hwys. A Truly Rare Opportunity To Own An Elegant, Move-In-Ready Home In A Vibrant, Family-Friendly Neighbourhood.
Inclusions: Please See Attached Features & Inclusions
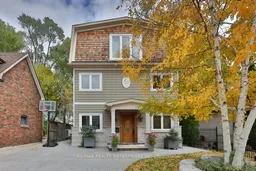 40
40

