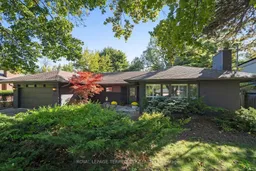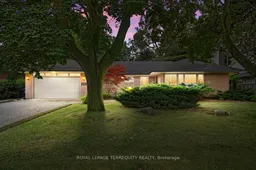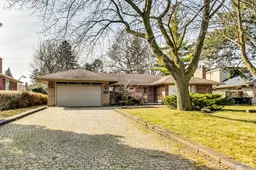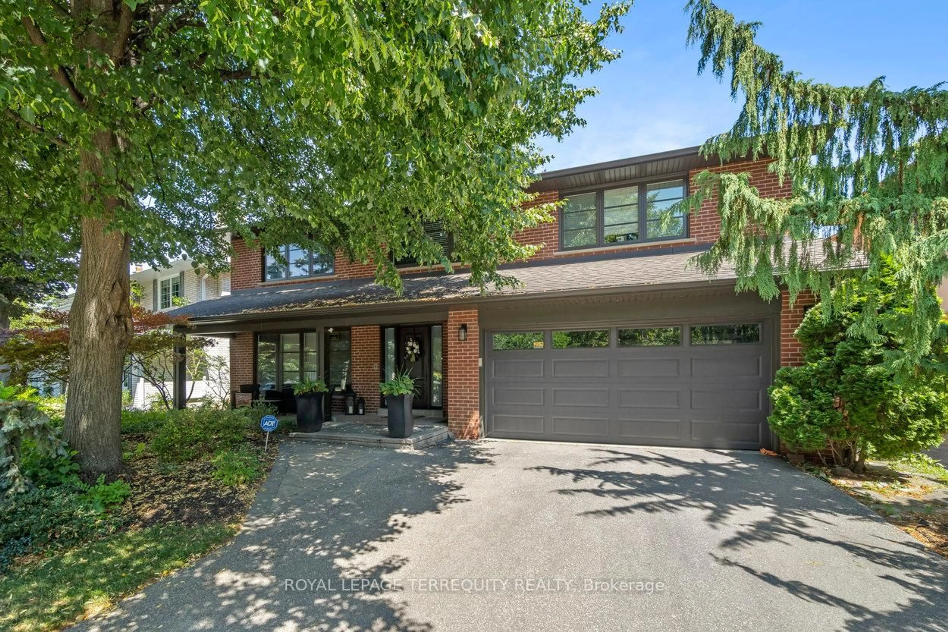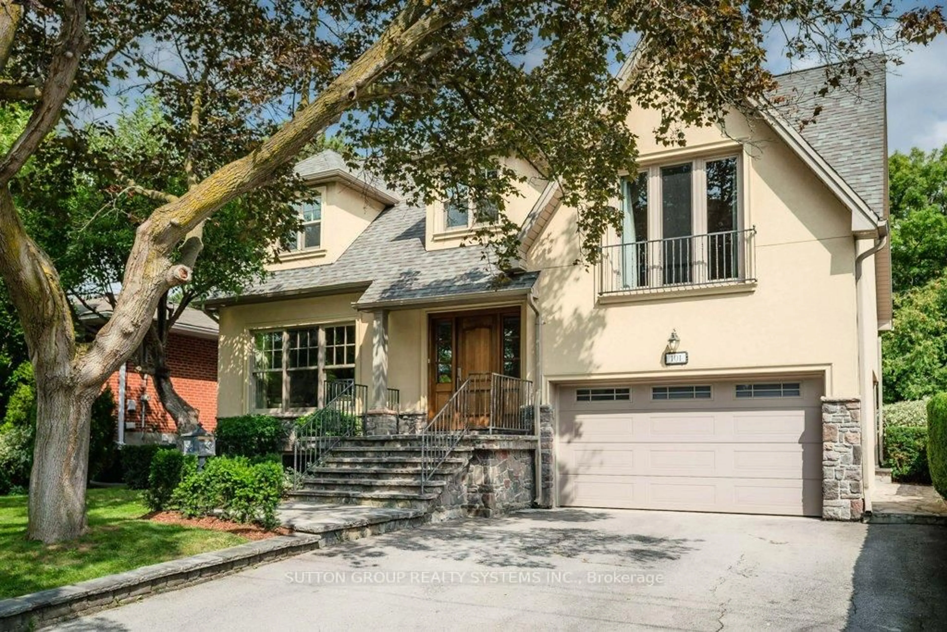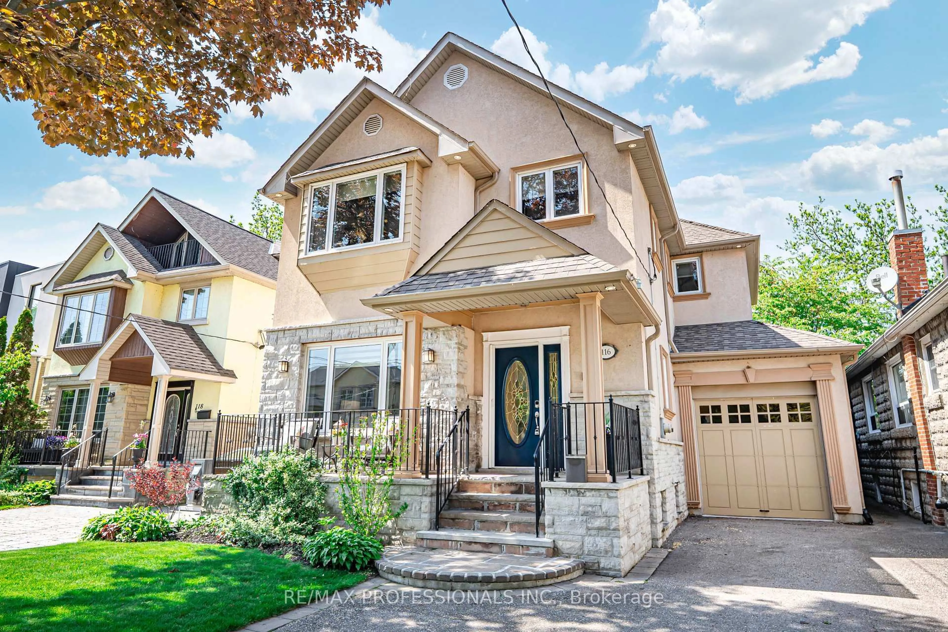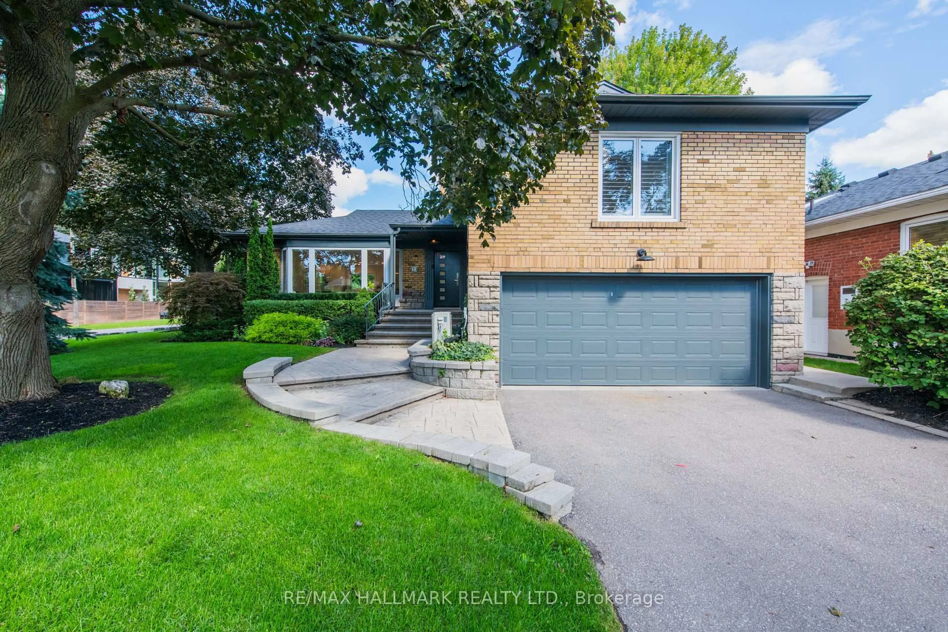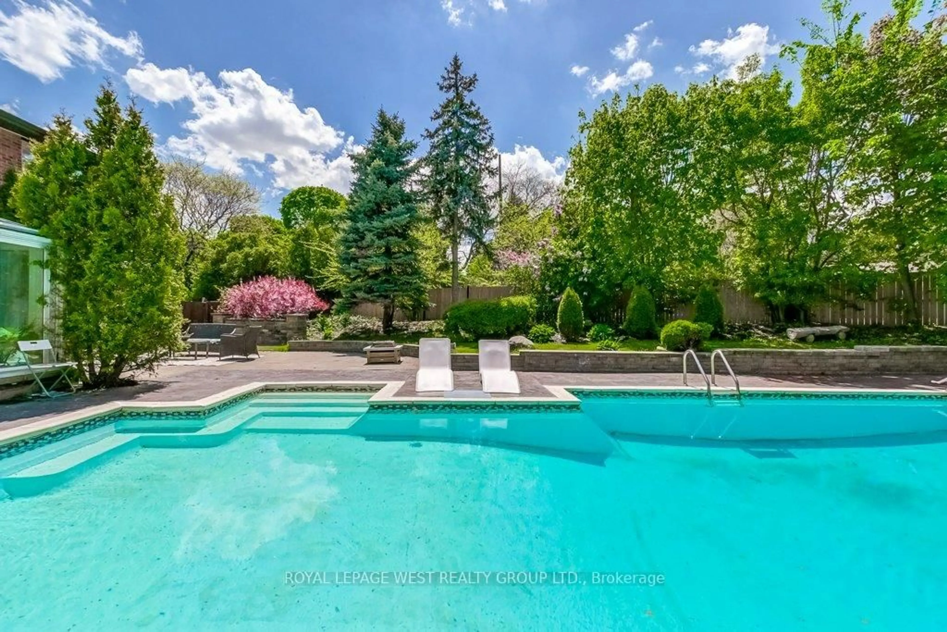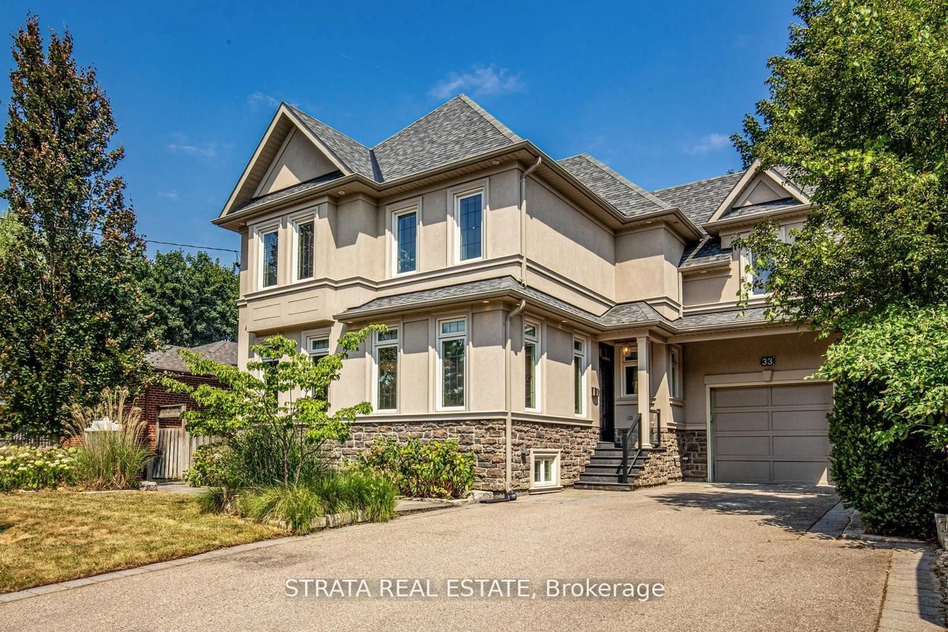Set on one of the largest, park-like lots in Princess Anne Manor, this true brick bungalow offers rare privacy and effortless single-level living in a blue-chip enclave. The 80' x 140', north-facing parcel is wrapped by mature trees, creating a serene, estate-style setting with a sun-soaked, south-exposed backyard perfect for outdoor living, a future pool, or quiet afternoons beneath the canopy. Inside, a gracious, light-filled plan offers three main-floor bedrooms plus two flexible rooms on the lower level, ideal for a home office and guest suite, accommodating today's work-from-home and multi-generational needs without compromise. Generous principal rooms promote an easy flow for everyday life and elegant entertaining, while the classic ranch profile provides the coveted convenience of true bungalow living. Curb appeal and character have just been elevated: the entire exterior of the house has been freshly painted in a warm, soft charcoal, giving it new life and a modern spirit that harmonizes beautifully with the mature landscape. A double-wide interlocking brick driveway adds presence on arrival, and the expansive rear gardens promise endless possibilities for dining, play, and gardening in complete privacy. Loved, well-kept, and brimming with potential, 416 The Kingsway presents a rare opportunity to enjoy as is, renovate, or plan a signature custom home on a statement-scale lot. A seldom-available offering that pairs a coveted address with an exceptional parcel, an ideal canvas in one of Etobicoke's most distinguished communities.
Inclusions: Stainless steel double door fridge, Stove, built-in Dishwasher, Washer, Dryer, Garden Shed, Garage door opener (no remote), all electric light fixtures, all window coverings
