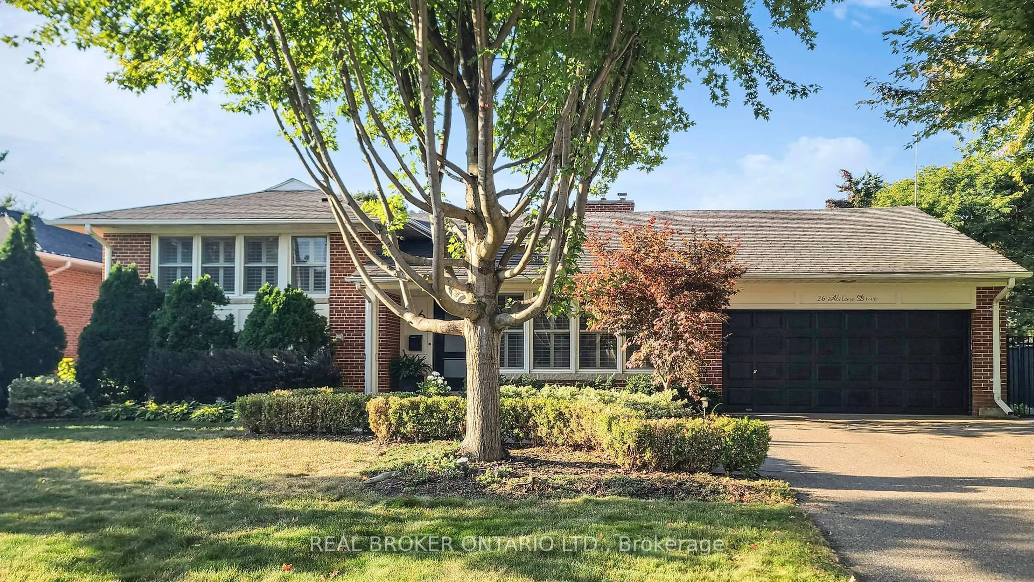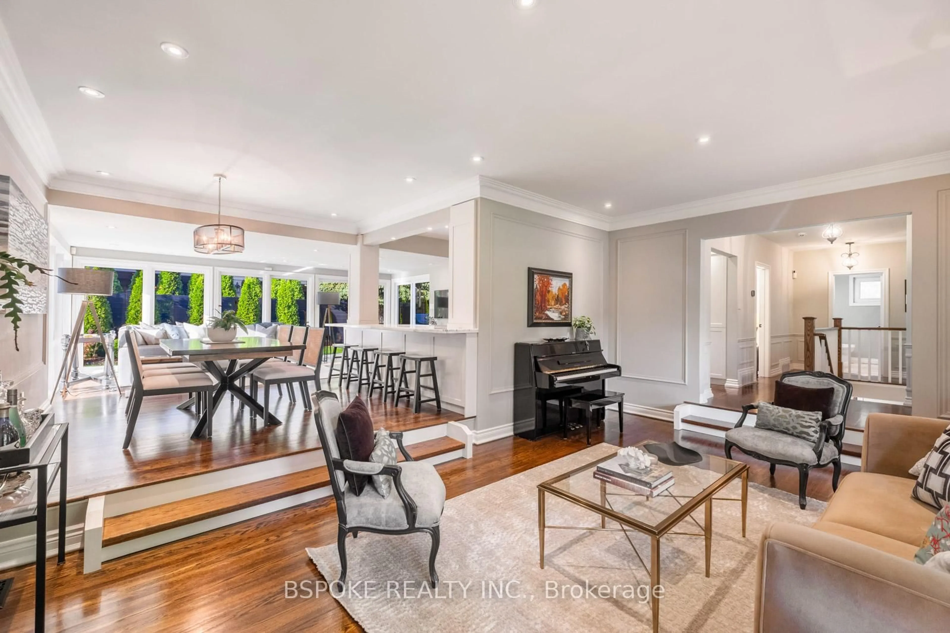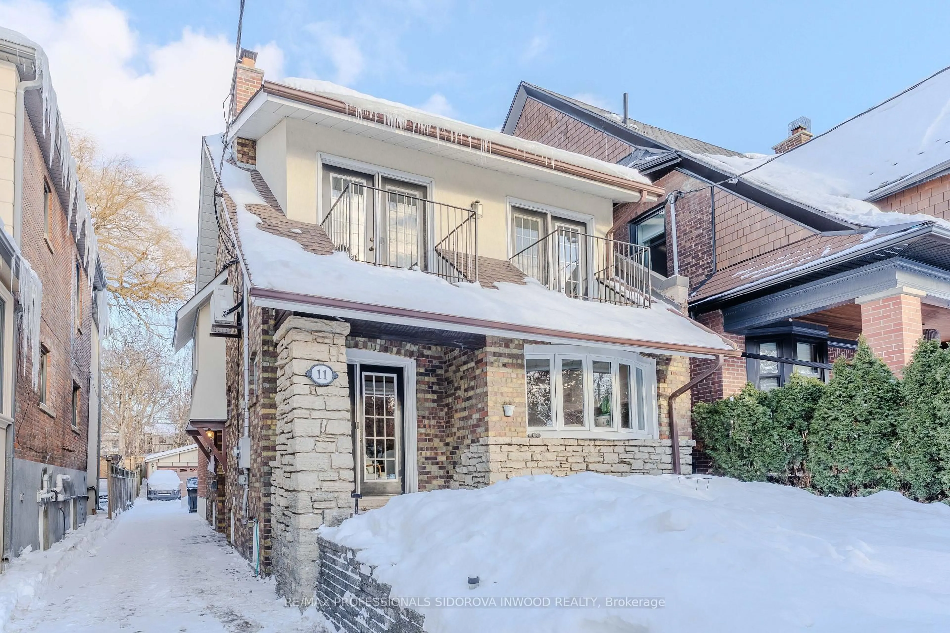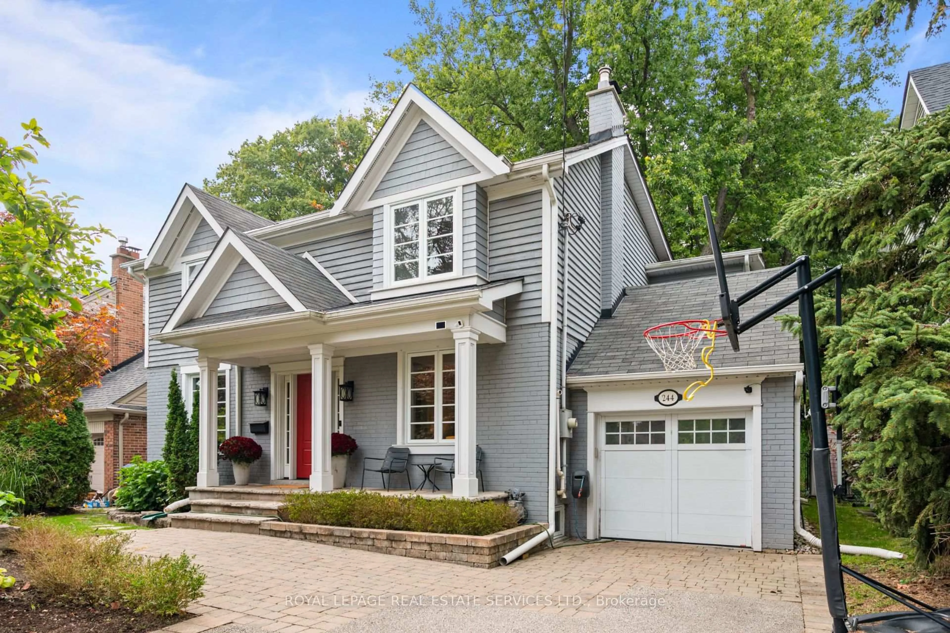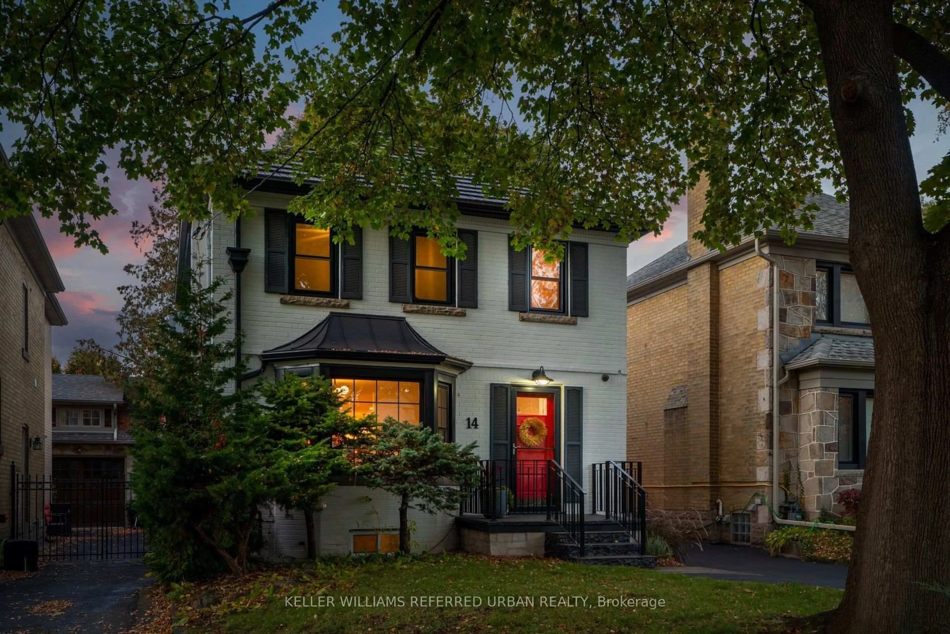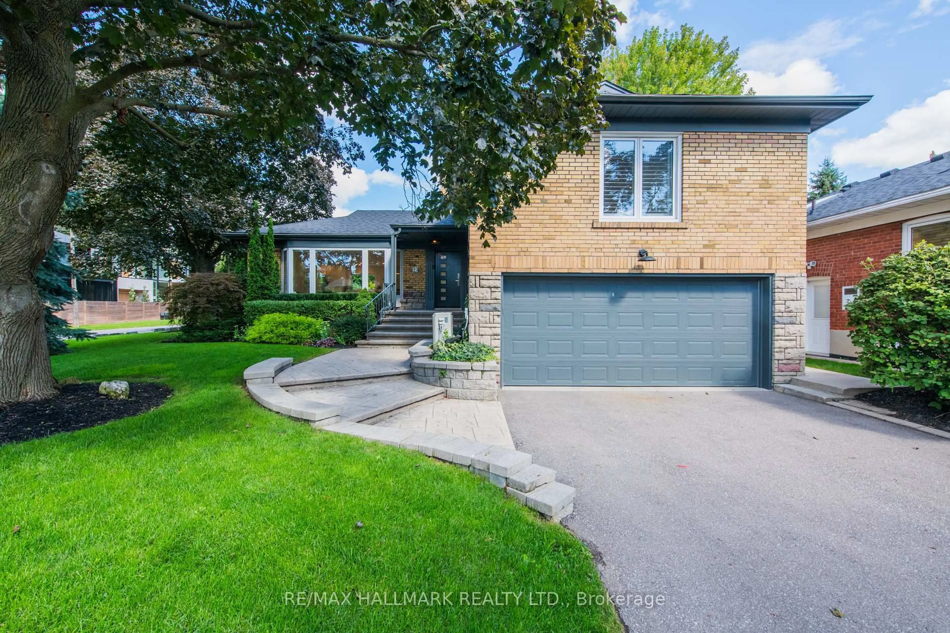Welcome to 33 Ashford Drive, set on one of the most desirable streets in Princess Gardens. This beautifully renovated 4-bed, 4-bath home offers over 4400 sq ft of finished living space, thoughtfully designed for both family living & entertaining. The grand entrance features a sweeping spiral staircase open to the lower level, creating an impressive first impression. The chefs kitchen has been fully renovated with a large center island, sleek finishes & premium appliances perfect for preparing meals or hosting guests. A main-floor laundry room adds everyday convenience. Upstairs, the serene primary suite includes a spa-inspired ensuite, while 3 additional bedrooms offer generous space for family & guests. The fully finished lower level boasts a spacious recreation room, office/bedroom, abundant storage & a separate walk-up entrance to the backyard, ideal for multi-generational living or future income potential. Step outside to your private backyard oasis featuring a piano-shaped, deep diving pool, hot tub ('19) & pool house shed. With a dedicated gas line for your BBQ & a 64' x 150' lot, this space is perfect for entertaining, relaxing, or family gatherings, the backyard was previously used as a movie set! Recent upgrades include windows and doors ('18), garage door ('18) & soffits/fascia/gutters ('18), ensuring long-term peace of mind. Located just 10 minutes from Pearson Airport & 30 minutes to downtown Toronto, this home offers the perfect balance of luxury, privacy & convenience.
Inclusions: All window blinds in bedrooms, roller blinds in living room, all electric light fixtures, fridge, stove, washer, dryer, dishwasher, two bar fridges, hot tub, all pool-related equipment.
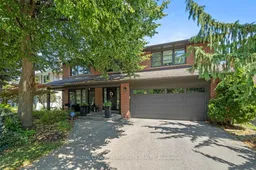 37
37

