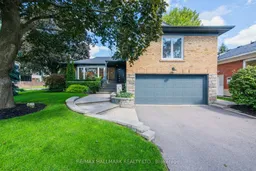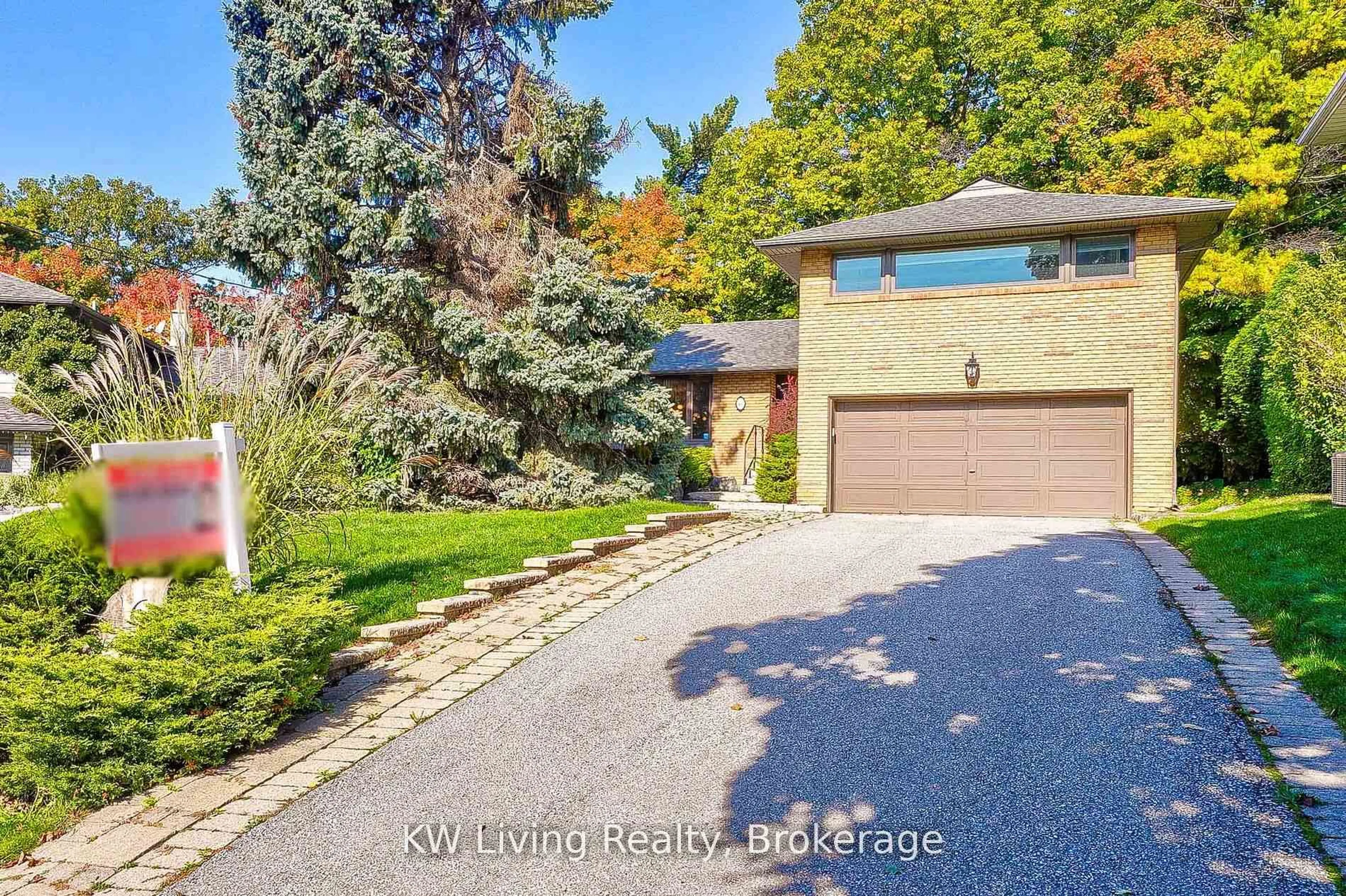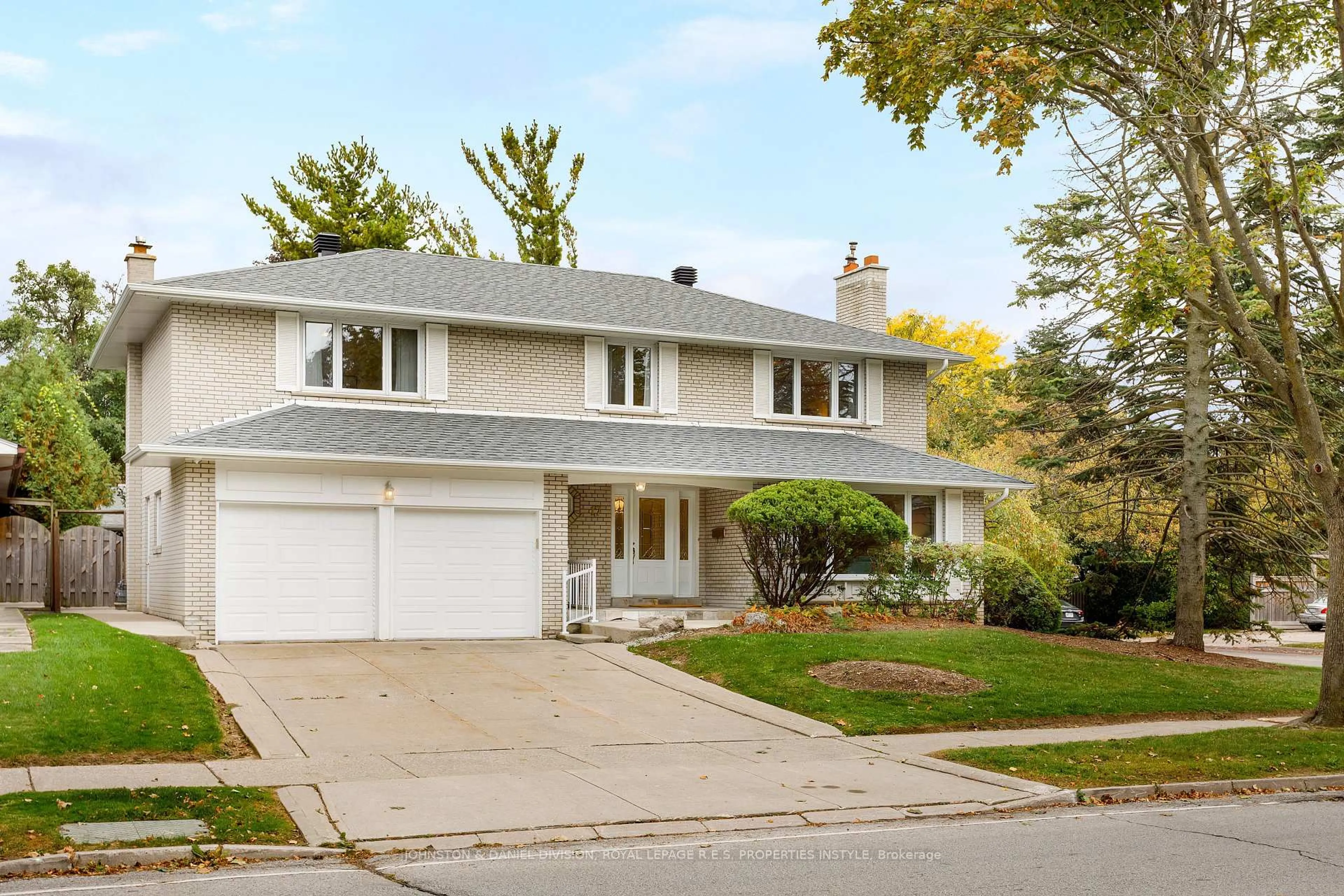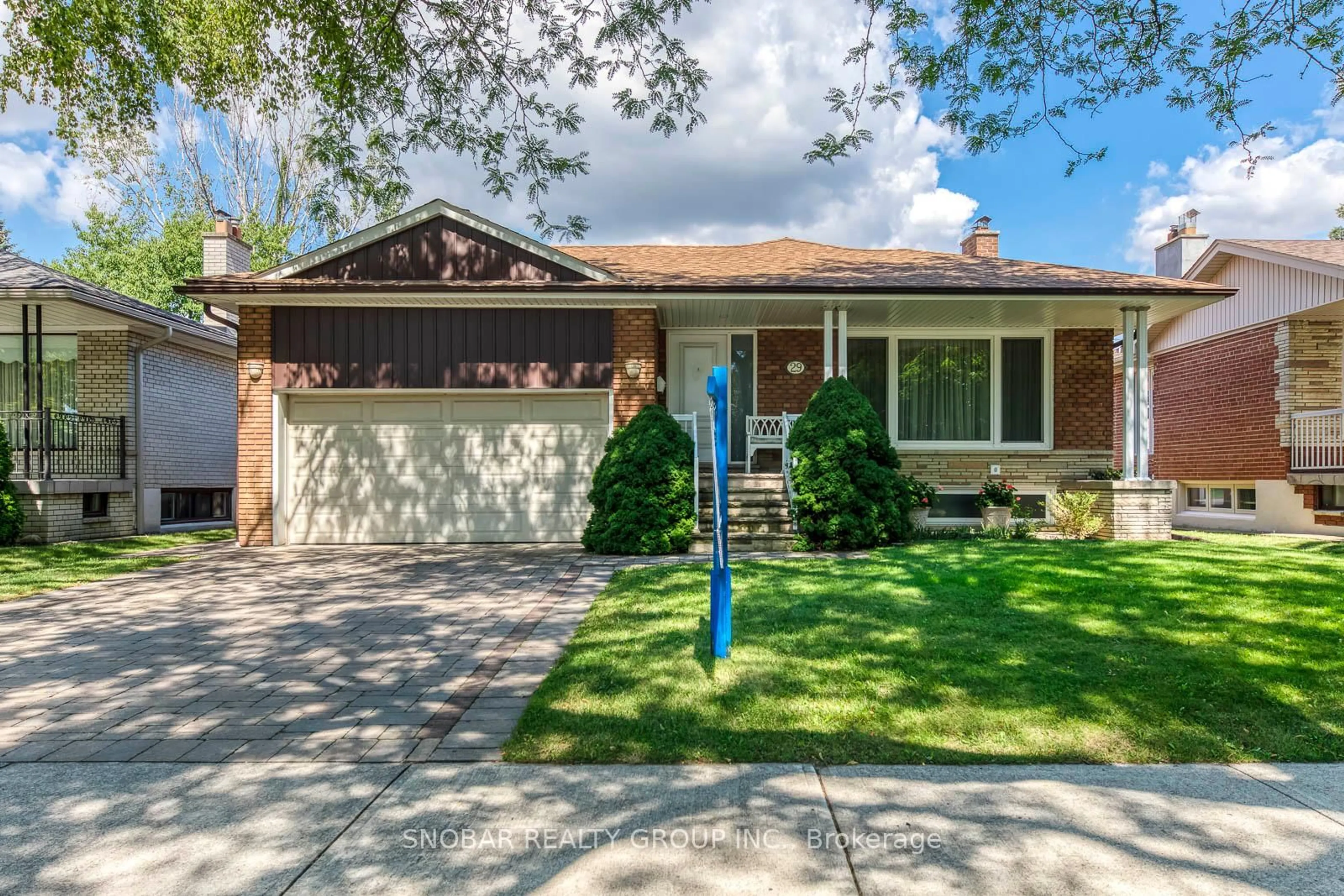Welcome to 23 Fernalroy, a stunning 3+1 bedroom, 3-bath sidesplit tucked into one of the most coveted pockets of Norseman Heights. With exceptional curb appeal, gorgeous landscaping, and thoughtful upgrades throughout, this home perfectly balances modern design with family-friendly living. Natural light streams through large windows into the open-concept main floor, where a spacious living and dining area flows seamlessly into a chef's kitchen designed for both everyday ease and stylish entertaining. The upper level features a private primary retreat with a sleek ensuite and walk-in closet, while the lower level provides a generous rec room with fireplace, abundant storage, and additional flexible living space to suit your family's needs. Recent enhancements elevate comfort and lifestyle, including a Master Spas TS 8.25 hot tub (2021), split natural gas line for two outdoor appliances, a fully wired Dolby Atmos home theatre in the basement den, new washer and dryer (2024), updated lawn irrigation system (2024), and a brand-new furnace (January 2025). Integrated smart home features Ring doorbell, Nest thermostat, and Samsung smart fridge add convenience and peace of mind.With its elegant finishes, modern upgrades, and unbeatable location near parks, schools, and neighbourhood amenities, 23 Fernalroy is a rare opportunity to own a home that truly has it all. Come and experience all that this remarkable property has to offer in person, you won't want to miss it!
Inclusions: Hot tub with cover, built-in sound system, built-in storage in second bedroom, additional storage in laundry room, deep freezer, extra fridge and storage unit in basement bedroom and laundry room.
 29
29





